Kitchen with a Peninsula and Black Benchtop Design Ideas
Refine by:
Budget
Sort by:Popular Today
1 - 20 of 5,069 photos
Item 1 of 3
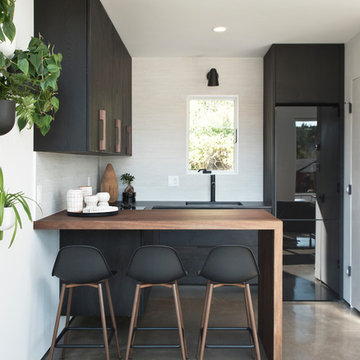
Inspiration for a scandinavian u-shaped kitchen in New York with an undermount sink, flat-panel cabinets, white splashback, black appliances, concrete floors, a peninsula, grey floor and black benchtop.

Mid-sized contemporary u-shaped open plan kitchen in Other with a single-bowl sink, flat-panel cabinets, black cabinets, quartz benchtops, black splashback, porcelain splashback, black appliances, medium hardwood floors, a peninsula, brown floor and black benchtop.
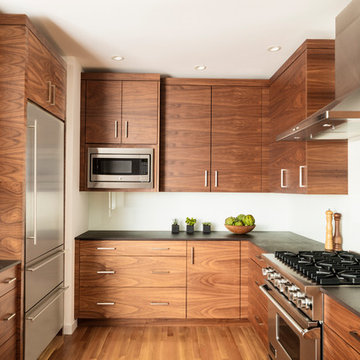
In 1949, one of mid-century modern’s most famous NW architects, Paul Hayden Kirk, built this early “glass house” in Hawthorne Hills. Rather than flattening the rolling hills of the Northwest to accommodate his structures, Kirk sought to make the least impact possible on the building site by making use of it natural landscape. When we started this project, our goal was to pay attention to the original architecture--as well as designing the home around the client’s eclectic art collection and African artifacts. The home was completely gutted, since most of the home is glass, hardly any exterior walls remained. We kept the basic footprint of the home the same—opening the space between the kitchen and living room. The horizontal grain matched walnut cabinets creates a natural continuous movement. The sleek lines of the Fleetwood windows surrounding the home allow for the landscape and interior to seamlessly intertwine. In our effort to preserve as much of the design as possible, the original fireplace remains in the home and we made sure to work with the natural lines originally designed by Kirk.

This is an example of a mid-sized scandinavian galley open plan kitchen in Austin with an undermount sink, flat-panel cabinets, black cabinets, soapstone benchtops, white splashback, ceramic splashback, stainless steel appliances, light hardwood floors, a peninsula, brown floor and black benchtop.

This small 1910 bungalow was long overdue for an update. The goal was to lighten everything up without sacrificing the original architecture. Iridescent subway tile, lighted reeded glass, and white cabinets help to bring sparkle to a space with little natural light. I designed the custom made cabinets with inset doors and curvy shaped toe kicks as a nod to the arts and crafts period. It's all topped off with black hardware, countertops and lighting to create contrast and drama. The result is an up-to-date space ready for entertaining!

Built in 1896, the original site of the Baldwin Piano warehouse was transformed into several turn-of-the-century residential spaces in the heart of Downtown Denver. The building is the last remaining structure in Downtown Denver with a cast-iron facade. HouseHome was invited to take on a poorly designed loft and transform it into a luxury Airbnb rental. Since this building has such a dense history, it was our mission to bring the focus back onto the unique features, such as the original brick, large windows, and unique architecture.
Our client wanted the space to be transformed into a luxury, unique Airbnb for world travelers and tourists hoping to experience the history and art of the Denver scene. We went with a modern, clean-lined design with warm brick, moody black tones, and pops of green and white, all tied together with metal accents. The high-contrast black ceiling is the wow factor in this design, pushing the envelope to create a completely unique space. Other added elements in this loft are the modern, high-gloss kitchen cabinetry, the concrete tile backsplash, and the unique multi-use space in the Living Room. Truly a dream rental that perfectly encapsulates the trendy, historical personality of the Denver area.

This is an example of a contemporary u-shaped kitchen in Moscow with flat-panel cabinets, light wood cabinets, black splashback, black appliances, a peninsula, grey floor and black benchtop.

This is an example of a mid-sized contemporary l-shaped separate kitchen in Barcelona with a double-bowl sink, flat-panel cabinets, white cabinets, marble benchtops, white splashback, ceramic splashback, stainless steel appliances, porcelain floors, a peninsula, black floor and black benchtop.
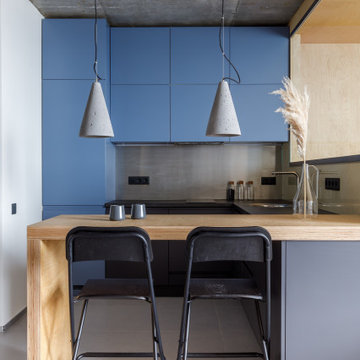
Photo of an industrial u-shaped kitchen in Moscow with flat-panel cabinets, blue cabinets, panelled appliances, a peninsula, grey floor and black benchtop.
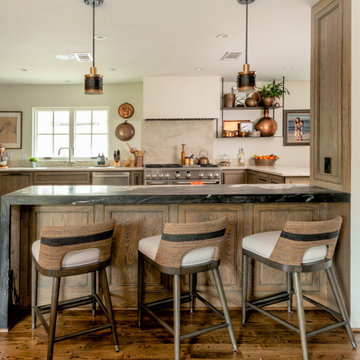
Design ideas for a mediterranean u-shaped kitchen in Houston with an undermount sink, recessed-panel cabinets, medium wood cabinets, beige splashback, stone slab splashback, stainless steel appliances, medium hardwood floors, a peninsula, brown floor and black benchtop.
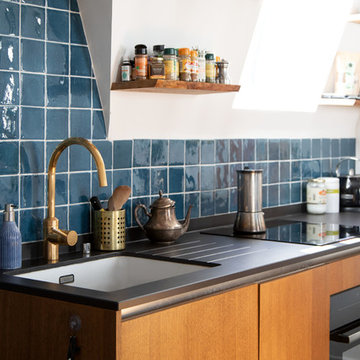
Le charme du Sud à Paris.
Un projet de rénovation assez atypique...car il a été mené par des étudiants architectes ! Notre cliente, qui travaille dans la mode, avait beaucoup de goût et s’est fortement impliquée dans le projet. Un résultat chiadé au charme méditerranéen.
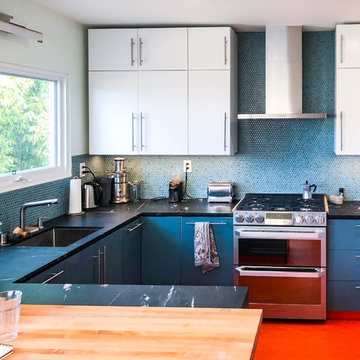
Mt. Washington, CA - Complete Kitchen remodel
Replacement of flooring, cabinets/cupboards, countertops, tiled backsplash, appliances and a fresh paint to finish.
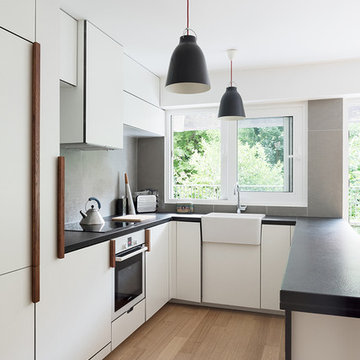
Photos : Alexis PICHOT / Architectes KIDA - site internet www.kid-a.fr
This is an example of a small contemporary u-shaped kitchen in Paris with a farmhouse sink, flat-panel cabinets, grey splashback, white appliances, light hardwood floors, a peninsula, beige floor and black benchtop.
This is an example of a small contemporary u-shaped kitchen in Paris with a farmhouse sink, flat-panel cabinets, grey splashback, white appliances, light hardwood floors, a peninsula, beige floor and black benchtop.
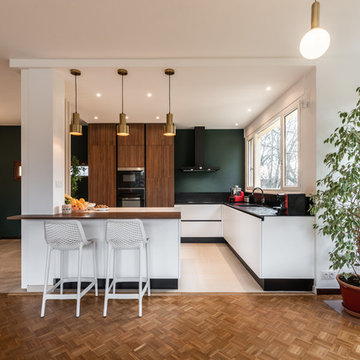
Lotfi Dakhli
Design ideas for a mid-sized contemporary l-shaped open plan kitchen in Lyon with an undermount sink, solid surface benchtops, black splashback, ceramic floors, beige floor, black benchtop, flat-panel cabinets, dark wood cabinets, black appliances and a peninsula.
Design ideas for a mid-sized contemporary l-shaped open plan kitchen in Lyon with an undermount sink, solid surface benchtops, black splashback, ceramic floors, beige floor, black benchtop, flat-panel cabinets, dark wood cabinets, black appliances and a peninsula.
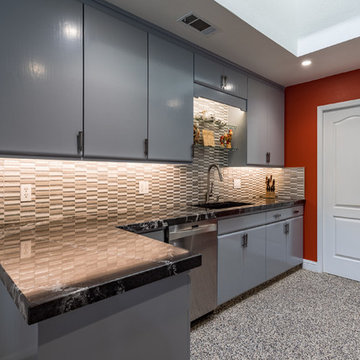
This Asian-inspired design really pops in this kitchen. Between colorful pops, unique granite patterns, and tiled backsplash, the whole kitchen feels impressive!
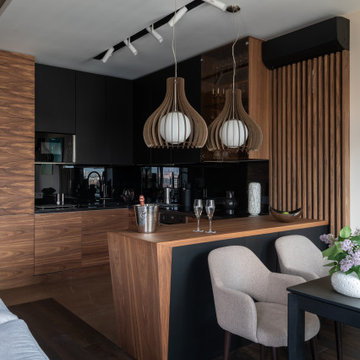
Кухня - Столовая - Гостиная
Кухня изготовлена по эскизам дизайнера из МДФ в шпоне американского ореха, шелковисто-матовые черные фасады
Столешница - акрил черный
Фартук - стекло черное тонированное
Инженерная доска Finex Индиана, в грубой ручной обработке с неровной поверхностью
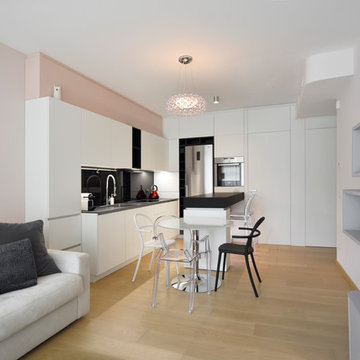
©martina mambrin
Photo of a small contemporary u-shaped open plan kitchen in Milan with black splashback, light hardwood floors, a peninsula, black benchtop, flat-panel cabinets, white cabinets, stainless steel appliances, beige floor and a triple-bowl sink.
Photo of a small contemporary u-shaped open plan kitchen in Milan with black splashback, light hardwood floors, a peninsula, black benchtop, flat-panel cabinets, white cabinets, stainless steel appliances, beige floor and a triple-bowl sink.

Inspiration for a mid-sized contemporary l-shaped open plan kitchen in Rome with an undermount sink, flat-panel cabinets, black cabinets, solid surface benchtops, black splashback, porcelain splashback, stainless steel appliances, light hardwood floors, a peninsula and black benchtop.

This kitchen and butler's pantry designed by Andersonville Kitchen and Bath includes: Dura Supreme Custom Bria Cabinetry for the kitchen in Craftsman door style with 5 piece drawer fronts, stain color Mission on a quarter sawn oak wood species. The butler's pantry featured in this project showcase the same door style and stain color in an inset style. Countertops are Silestone quartz in Charcoal Soapstone with a suede finish.
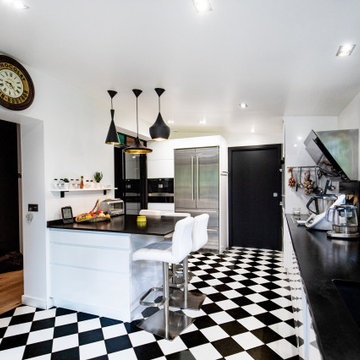
Eclectic l-shaped separate kitchen in Toulouse with an undermount sink, flat-panel cabinets, white cabinets, stainless steel appliances, a peninsula, multi-coloured floor, black benchtop and vaulted.
Kitchen with a Peninsula and Black Benchtop Design Ideas
1