Kitchen with a Peninsula and White Floor Design Ideas
Refine by:
Budget
Sort by:Popular Today
121 - 140 of 2,413 photos
Item 1 of 3
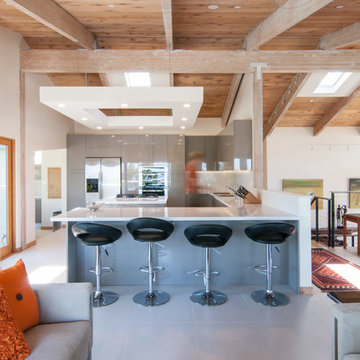
This project got its start when a proud homeowner built his residence a number of decades back on a beautiful site in Solana Beach. The new design proposed a complete reconfiguration of the interior layout and a new gallery walkway. These changes would tie together the existing house and detached garage. Simple and well executed framing made this work relatively simple, keeping the existing exterior walls and roof in place. New interior and exterior finishes were applied throughout the house. In addition to reusing most of the existing structure, sustainable features include abundant natural light and ventilation, radiant heating, solar hot water and a PV system.
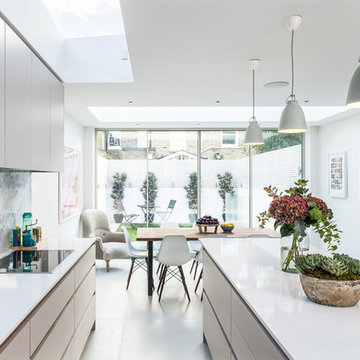
Kitchen extension with roof light.
Design ideas for a contemporary eat-in kitchen in London with an undermount sink, ceramic floors, a peninsula, flat-panel cabinets, white cabinets and white floor.
Design ideas for a contemporary eat-in kitchen in London with an undermount sink, ceramic floors, a peninsula, flat-panel cabinets, white cabinets and white floor.
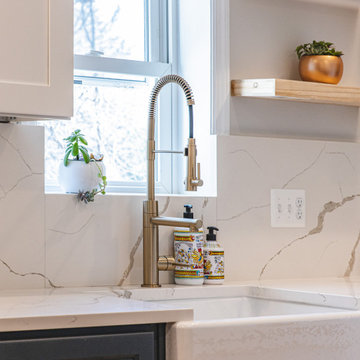
Beautiful transitional kitchen is created for our customer
Design ideas for a large traditional galley eat-in kitchen in DC Metro with an undermount sink, shaker cabinets, white cabinets, quartz benchtops, engineered quartz splashback, white appliances, porcelain floors, a peninsula, white floor, white benchtop and timber.
Design ideas for a large traditional galley eat-in kitchen in DC Metro with an undermount sink, shaker cabinets, white cabinets, quartz benchtops, engineered quartz splashback, white appliances, porcelain floors, a peninsula, white floor, white benchtop and timber.
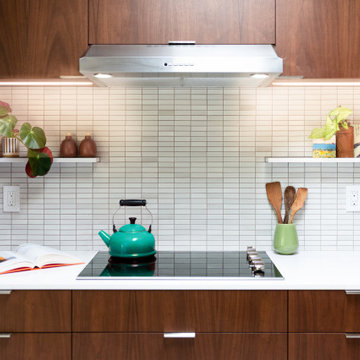
Inspiration for a mid-sized midcentury u-shaped eat-in kitchen in Sacramento with a single-bowl sink, flat-panel cabinets, dark wood cabinets, quartz benchtops, white splashback, ceramic splashback, stainless steel appliances, porcelain floors, a peninsula, white floor, white benchtop and exposed beam.
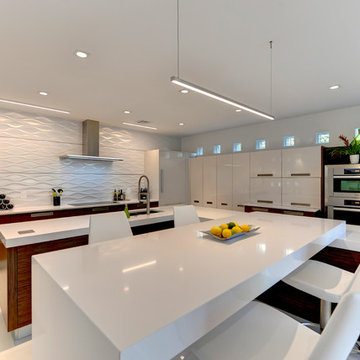
This is an example of a large contemporary l-shaped eat-in kitchen in Other with flat-panel cabinets, medium wood cabinets, solid surface benchtops, white splashback, stainless steel appliances, ceramic floors, a peninsula and white floor.
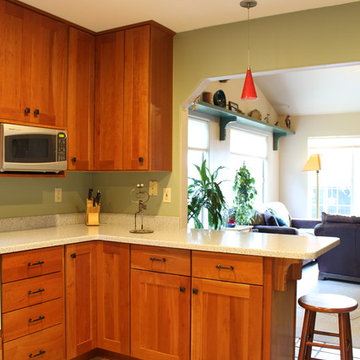
An eating bar is a must for ANY household. This peninsula seats 3 and opens up to the combined family room. A great place to sit and chat and a great place to cook!
Photos by Arcata Cabinet & Design Co.

Design ideas for a contemporary u-shaped kitchen in Turin with flat-panel cabinets, grey cabinets, white splashback, panelled appliances, a peninsula, white floor and white benchtop.
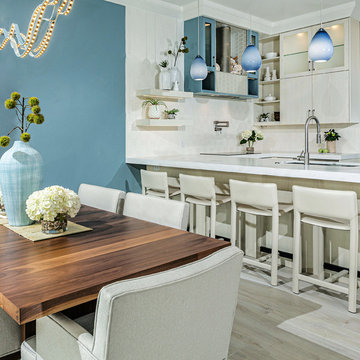
Inspiration for a mid-sized contemporary u-shaped open plan kitchen in San Diego with an undermount sink, flat-panel cabinets, light wood cabinets, quartz benchtops, white splashback, ceramic splashback, stainless steel appliances, porcelain floors, a peninsula, white floor and white benchtop.
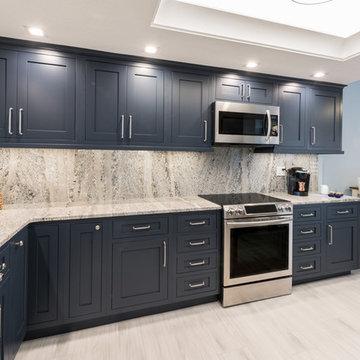
Cabinetry: Inset cabinetry by Fieldstone; Fairfield door style in Maple with a tinted Varnish in the color Blueberry
Hardware: Top Knobs; Brixton Pull in Brushed Satin Nickel for the drawers and doors. Brixton Button Knob and Kingsbridge Knob in Brushed Satin Nickel for the lower corner cabinet doors and peninsula drawers.
Backsplash & Countertop: Granite in Mont Bleu
Flooring: Tesoro; Larvic 9x48 in Blanco
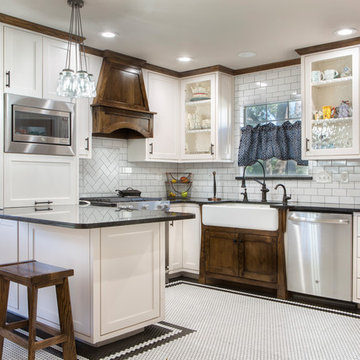
Because his home was built in 1938, it was important to Dave to stay true to the architecture of that era while still incorporating the modern feel of the 21st century. He chose a clean subway tile backsplash, dark granite counter tops, and wood accents to match the custom trim he stained. The shaker-style cabinets he built also contribute to a classic feel.
Final Photos by www.impressia.net
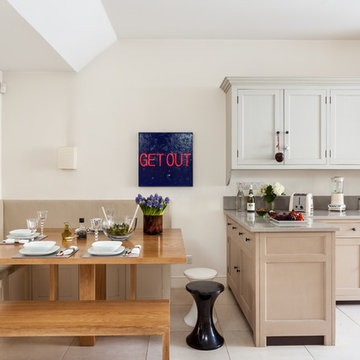
This kitchen / dining area presents a soft furniture in terms of shapes and colours; the shaker style cabinets, the upholstered bench and the floor are in very soft and light range of beige, put in evidence the warm wood of the table and standing bench.
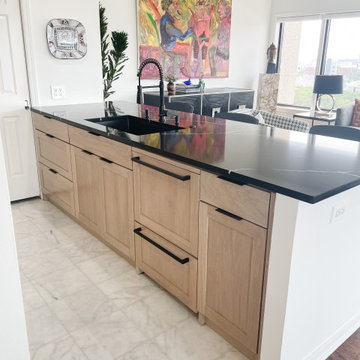
All new, custom kitchen cabinet design and appliances. New quartz countertop and backsplash. New hardware.
Inspiration for a small modern galley open plan kitchen in Dallas with an undermount sink, shaker cabinets, light wood cabinets, quartz benchtops, black splashback, engineered quartz splashback, panelled appliances, marble floors, a peninsula, white floor, black benchtop and recessed.
Inspiration for a small modern galley open plan kitchen in Dallas with an undermount sink, shaker cabinets, light wood cabinets, quartz benchtops, black splashback, engineered quartz splashback, panelled appliances, marble floors, a peninsula, white floor, black benchtop and recessed.
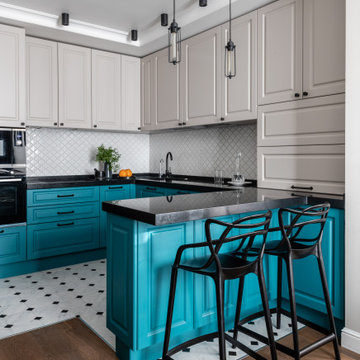
Photo of a contemporary u-shaped kitchen in Moscow with an undermount sink, raised-panel cabinets, blue cabinets, white splashback, mosaic tile splashback, black appliances, a peninsula, white floor and black benchtop.
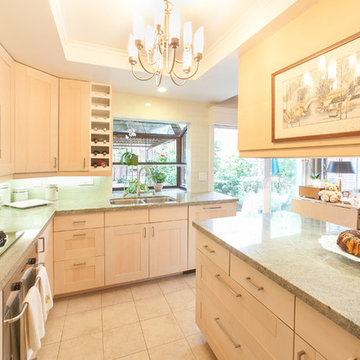
Designed by Inchoate Architecture, LLC - Photos by Anthony De Santis
Design ideas for a mid-sized transitional galley eat-in kitchen in Los Angeles with a double-bowl sink, shaker cabinets, light wood cabinets, marble benchtops, green splashback, glass tile splashback, stainless steel appliances, porcelain floors, a peninsula and white floor.
Design ideas for a mid-sized transitional galley eat-in kitchen in Los Angeles with a double-bowl sink, shaker cabinets, light wood cabinets, marble benchtops, green splashback, glass tile splashback, stainless steel appliances, porcelain floors, a peninsula and white floor.
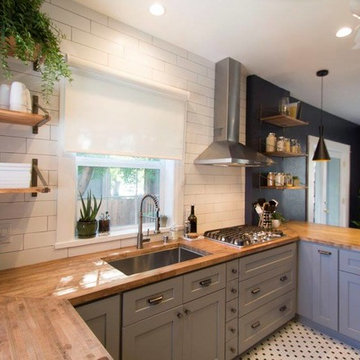
Our wonderful Baker clients were ready to remodel the kitchen in their c.1900 home shortly after moving in. They were looking to undo the 90s remodel that existed, and make the kitchen feel like it belonged in their historic home. We were able to design a balance that incorporated the vintage charm of their home and the modern pops that really give the kitchen its personality. We started by removing the mirrored wall that had separated their kitchen from the breakfast area. This allowed us the opportunity to open up their space dramatically and create a cohesive design that brings the two rooms together. To further our goal of making their kitchen appear more open we removed the wall cabinets along their exterior wall and replaced them with open shelves. We then incorporated a pantry cabinet into their refrigerator wall to balance out their storage needs. This new layout also provided us with the space to include a peninsula with counter seating so that guests can keep the cook company. We struck a fun balance of materials starting with the black & white hexagon tile on the floor to give us a pop of pattern. We then layered on simple grey shaker cabinets and used a butcher block counter top to add warmth to their kitchen. We kept the backsplash clean by utilizing an elongated white subway tile, and painted the walls a rich blue to add a touch of sophistication to the space.
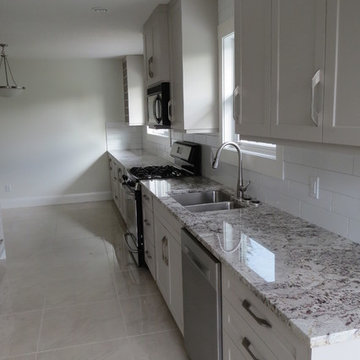
Inspiration for a large traditional galley separate kitchen in Calgary with an undermount sink, shaker cabinets, white cabinets, granite benchtops, white splashback, subway tile splashback, stainless steel appliances, marble floors, a peninsula and white floor.

Photo of a small asian single-wall eat-in kitchen in Other with an integrated sink, white cabinets, stainless steel benchtops, white splashback, a peninsula, white floor, grey benchtop and porcelain floors.
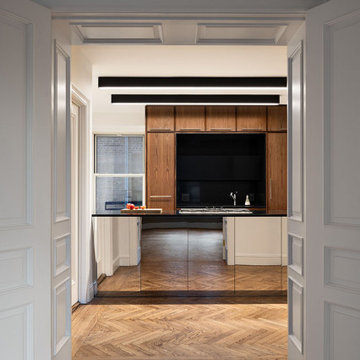
Photo of a mid-sized modern galley separate kitchen in New York with an undermount sink, flat-panel cabinets, stainless steel cabinets, quartz benchtops, black splashback, stone slab splashback, stainless steel appliances, marble floors, a peninsula, white floor and black benchtop.
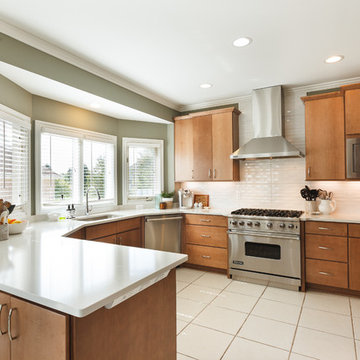
Carl Eschenburg
Design ideas for a large contemporary u-shaped eat-in kitchen in Detroit with an undermount sink, flat-panel cabinets, dark wood cabinets, solid surface benchtops, white splashback, porcelain splashback, stainless steel appliances, porcelain floors, a peninsula and white floor.
Design ideas for a large contemporary u-shaped eat-in kitchen in Detroit with an undermount sink, flat-panel cabinets, dark wood cabinets, solid surface benchtops, white splashback, porcelain splashback, stainless steel appliances, porcelain floors, a peninsula and white floor.
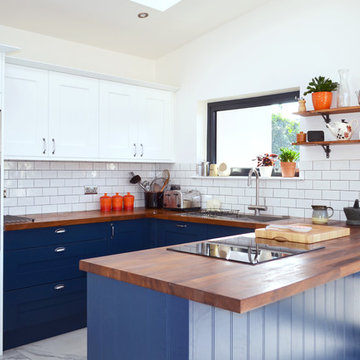
An Innova Norton White & Blue Kitchen Supplied By DIY Kitchens
This is an example of a mid-sized transitional u-shaped eat-in kitchen in Edinburgh with shaker cabinets, blue cabinets, wood benchtops, a peninsula, a drop-in sink, white splashback, subway tile splashback and white floor.
This is an example of a mid-sized transitional u-shaped eat-in kitchen in Edinburgh with shaker cabinets, blue cabinets, wood benchtops, a peninsula, a drop-in sink, white splashback, subway tile splashback and white floor.
Kitchen with a Peninsula and White Floor Design Ideas
7