Kitchen with a Peninsula and Yellow Floor Design Ideas
Refine by:
Budget
Sort by:Popular Today
41 - 60 of 464 photos
Item 1 of 3
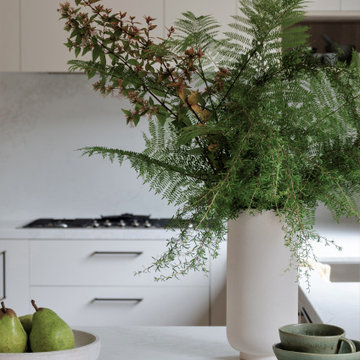
This is an example of a mid-sized traditional u-shaped eat-in kitchen in Melbourne with an undermount sink, flat-panel cabinets, white cabinets, quartz benchtops, white splashback, engineered quartz splashback, stainless steel appliances, light hardwood floors, a peninsula, yellow floor and white benchtop.
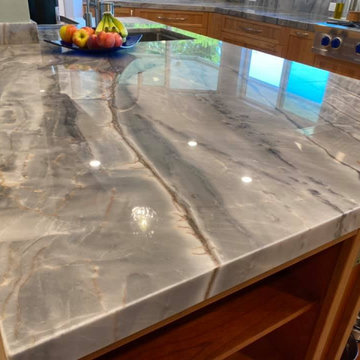
This is a Design-Build project by Kitchen Inspiratin Inc.
Cabinetry: Sollera Fine Cabinetry
Countertop: Natural Quartzite
Hardware: Top Knobs
Appliances: Bluestar
Backsplash: Special artisan glass tile
More about this project:
This time we cherish the beauty of wood! I am so happy to see this new project in our portfolio!
The highlight of the project:
✅Beautiful, warm and lovely custom cherry cabinets
✅ Natural quartzite that clearly shows the depth of natural stone!
✅Pro-style chef-grade appliances
✅Carefully planned accessories
✅Large peninsula with prep sink
✅Unique 3D stove splash
✅Custom made heavy duty pantry
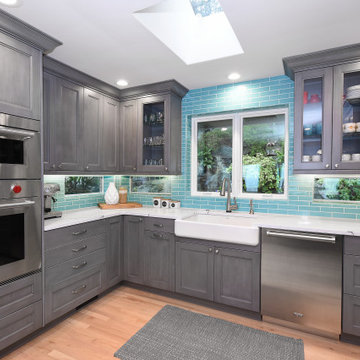
Gorgeous color play with grey, blue and white. The backsplash adds an uplifting vibe to this beautiful space. High end SubZero & Wolf appliances throughout. Engineered quazrt countertops add movement and contrast to the grey cabinets.
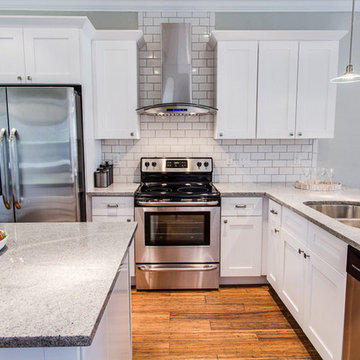
Photo of a mid-sized contemporary l-shaped eat-in kitchen in Tampa with an undermount sink, shaker cabinets, white cabinets, quartz benchtops, white splashback, subway tile splashback, stainless steel appliances, light hardwood floors, a peninsula, yellow floor and white benchtop.
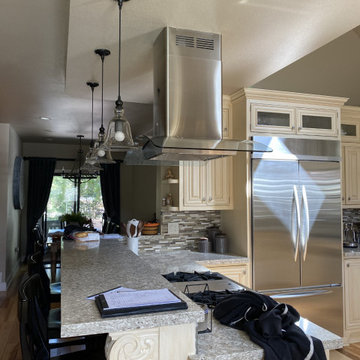
Before Kitchen
Design ideas for a mid-sized country u-shaped eat-in kitchen in Other with a farmhouse sink, raised-panel cabinets, beige cabinets, granite benchtops, brown splashback, glass tile splashback, stainless steel appliances, medium hardwood floors, a peninsula, yellow floor, grey benchtop and vaulted.
Design ideas for a mid-sized country u-shaped eat-in kitchen in Other with a farmhouse sink, raised-panel cabinets, beige cabinets, granite benchtops, brown splashback, glass tile splashback, stainless steel appliances, medium hardwood floors, a peninsula, yellow floor, grey benchtop and vaulted.
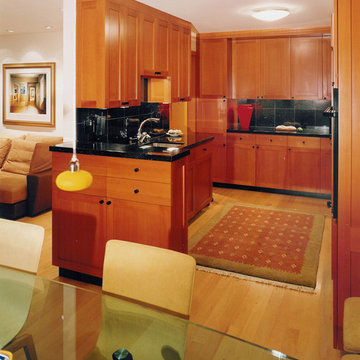
looking into kitchen area from dining space
Photo of a small contemporary u-shaped eat-in kitchen in San Francisco with an undermount sink, shaker cabinets, medium wood cabinets, granite benchtops, black splashback, stone tile splashback, black appliances, light hardwood floors, a peninsula and yellow floor.
Photo of a small contemporary u-shaped eat-in kitchen in San Francisco with an undermount sink, shaker cabinets, medium wood cabinets, granite benchtops, black splashback, stone tile splashback, black appliances, light hardwood floors, a peninsula and yellow floor.
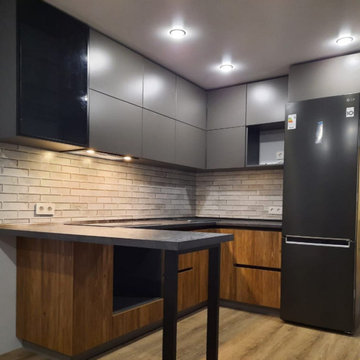
Превратите свою кухню в современное и функциональное пространство с этой потрясающей угловой кухней в коричневом и темно-сером цветах. Эта кухня среднего размера с барной стойкой и стеклянным шкафом идеально подходит для приема гостей и приготовления пищи.
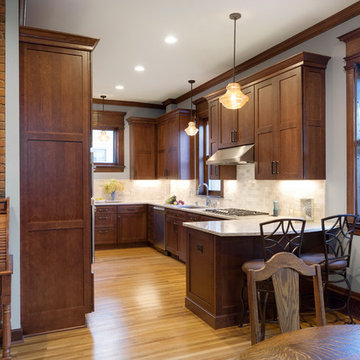
This 1800's Minneapolis kitchen needed to be updated! The homeowners were looking to preserve the integrity of the home and the era that it was built in, yet make it current and more functional for their family. We removed the dropped header and replaced it with a hidden header, reduced the size of the back of the fireplace, which faces the formal dining room, and took down all the yellow toile wallpaper and red paint. There was a bathroom where the new back entry comes into the dinette area, this was moved to the other side of the room to make the kitchen area more spacious. The woodwork in this house is truly a work of art, so the cabinets had to co-exist and work well with the existing. The cabinets are quartersawn oak and are shaker doors and drawers. The casing on the doors and windows differed depending on the area you were in, so we created custom moldings to recreate the gorgeous casing that existed on the kitchen windows and door. We used Cambria for the countertops and a gorgeous marble tile for the backsplash. What a beautiful kitchen!
SpaceCrafting
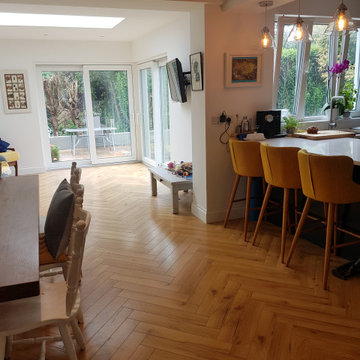
This customer opted for the Lignum Fusion - Oak Robust Natural Herringbone 12mm AC4 Laminate in her expansive area. This flooring covered the hallway, kitchen area, laundry room and sitting room allowing for a seamless fluid look.
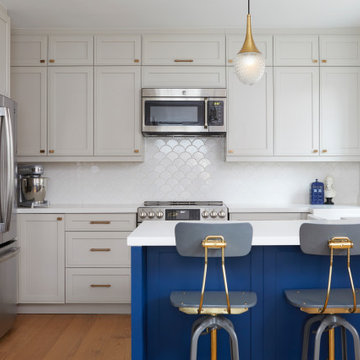
This is an example of a mid-sized transitional u-shaped separate kitchen in Toronto with a farmhouse sink, shaker cabinets, beige cabinets, quartz benchtops, white splashback, mosaic tile splashback, stainless steel appliances, light hardwood floors, a peninsula, yellow floor and white benchtop.
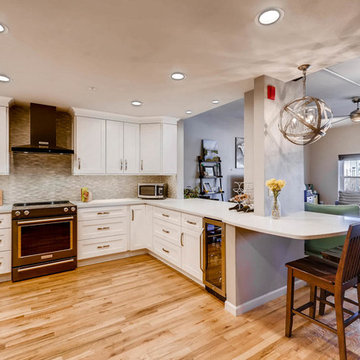
Greg Muntz
Inspiration for a mid-sized transitional u-shaped eat-in kitchen in Other with a farmhouse sink, shaker cabinets, white cabinets, quartz benchtops, grey splashback, porcelain splashback, coloured appliances, light hardwood floors, a peninsula, yellow floor and white benchtop.
Inspiration for a mid-sized transitional u-shaped eat-in kitchen in Other with a farmhouse sink, shaker cabinets, white cabinets, quartz benchtops, grey splashback, porcelain splashback, coloured appliances, light hardwood floors, a peninsula, yellow floor and white benchtop.
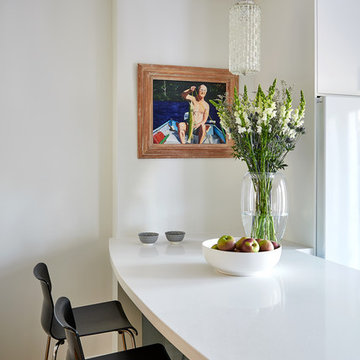
Sometimes an island isn't the best solution for gaining additional storage and kitchen work surface. A peninsula can be a great solution for a kitchen that is tight on space but is a chef at heart.
Photographer: Stephani Buchman
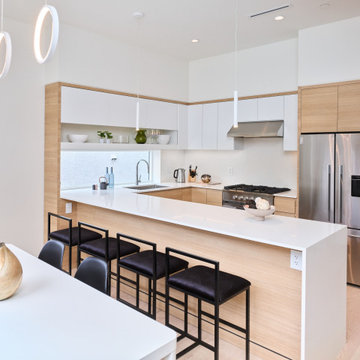
Greenlam philippine teak and white accent cabinets feature open display shelving in asymmetrical arrangement. White quartzite countertops with waterfall edge detail. White Oak wide plank hardwood flooring.
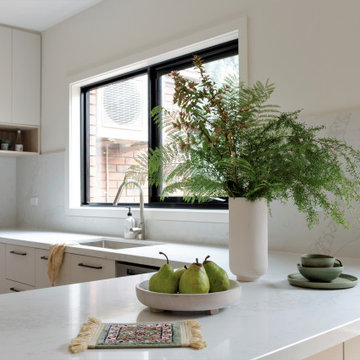
Design ideas for a mid-sized traditional u-shaped eat-in kitchen in Melbourne with an undermount sink, flat-panel cabinets, white cabinets, quartz benchtops, white splashback, engineered quartz splashback, stainless steel appliances, light hardwood floors, a peninsula, yellow floor and white benchtop.
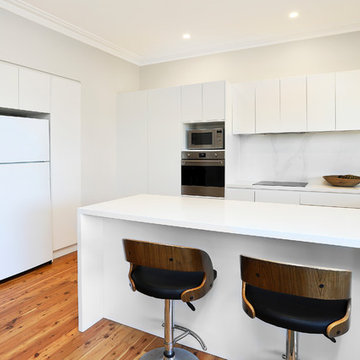
This kitchen features a stunning waterfall benchtop to the return, as well as custom built the fridge and pantry space to give a flush finish to the wall.
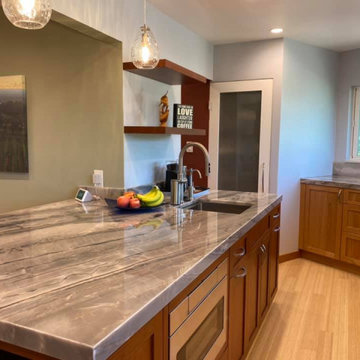
This is a Design-Build project by Kitchen Inspiratin Inc.
Cabinetry: Sollera Fine Cabinetry
Countertop: Natural Quartzite
Hardware: Top Knobs
Appliances: Bluestar
Backsplash: Special artisan glass tile
More about this project:
This time we cherish the beauty of wood! I am so happy to see this new project in our portfolio!
The highlight of the project:
✅Beautiful, warm and lovely custom cherry cabinets
✅ Natural quartzite that clearly shows the depth of natural stone!
✅Pro-style chef-grade appliances
✅Carefully planned accessories
✅Large peninsula with prep sink
✅Unique 3D stove splash
✅Custom made heavy duty pantry
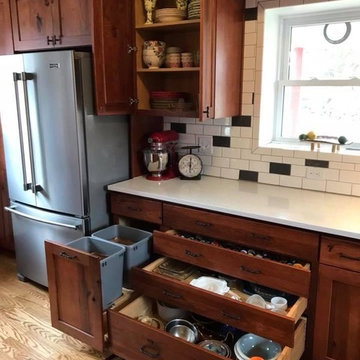
Design ideas for a mid-sized country l-shaped eat-in kitchen in Detroit with an undermount sink, shaker cabinets, red cabinets, quartz benchtops, white splashback, ceramic splashback, stainless steel appliances, light hardwood floors, a peninsula, yellow floor and white benchtop.
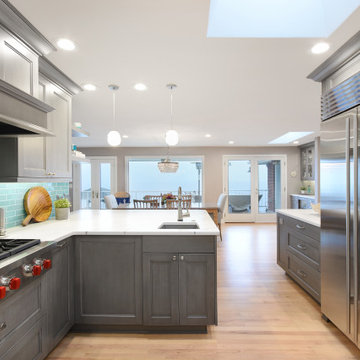
Gorgeous color play with grey, blue and white. The backsplash adds an uplifting vibe to this beautiful space. High end SubZero & Wolf appliances throughout. Engineered quazrt countertops add movement and contrast to the grey cabinets.
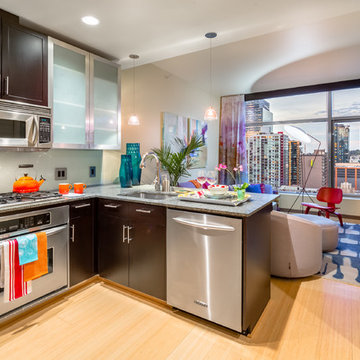
No matter what the size of house, people interact with you wherever you are - and that's usually in the kitchen or living area. It's always great to combine to two, especially in small spaces so no one's left out of the conversation.
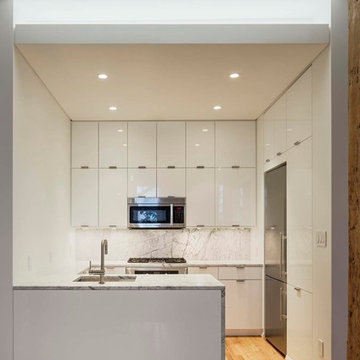
www.archphoto.com
Photo of a small modern u-shaped eat-in kitchen in New York with an undermount sink, flat-panel cabinets, white cabinets, marble benchtops, white splashback, marble splashback, stainless steel appliances, light hardwood floors, a peninsula and yellow floor.
Photo of a small modern u-shaped eat-in kitchen in New York with an undermount sink, flat-panel cabinets, white cabinets, marble benchtops, white splashback, marble splashback, stainless steel appliances, light hardwood floors, a peninsula and yellow floor.
Kitchen with a Peninsula and Yellow Floor Design Ideas
3