All Cabinet Styles Kitchen with a Peninsula Design Ideas
Refine by:
Budget
Sort by:Popular Today
141 - 160 of 120,735 photos
Item 1 of 3
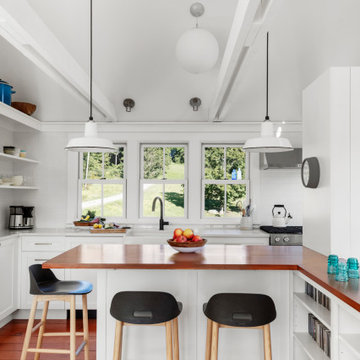
This is an example of a small country galley kitchen in Boston with a farmhouse sink, white cabinets, quartzite benchtops, white splashback, subway tile splashback, stainless steel appliances, medium hardwood floors, white benchtop, shaker cabinets, a peninsula and exposed beam.
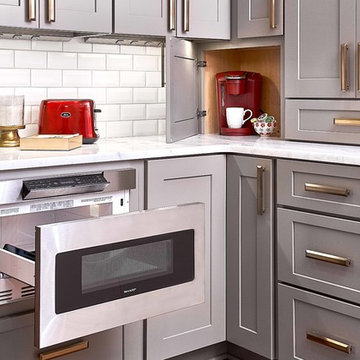
A microwave drawer next to the Subzero refrigerator means quick and easy reheating. Plugmold keeps unsightly receptacles out of view while meeting code requirements.
© Lassiter Photography.
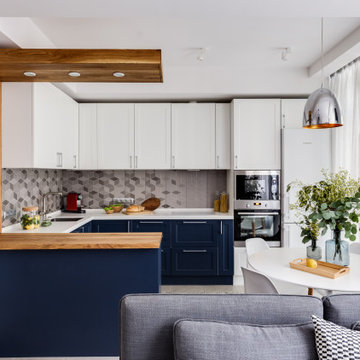
Transitional u-shaped eat-in kitchen in Moscow with an undermount sink, shaker cabinets, blue cabinets, wood benchtops, grey splashback, white appliances, a peninsula, beige floor and brown benchtop.
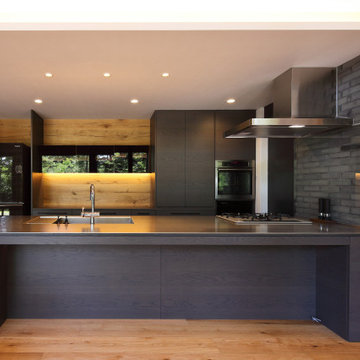
雪窓湖の家|菊池ひろ建築設計室
撮影 辻岡利之
Modern single-wall open plan kitchen in Other with an undermount sink, flat-panel cabinets, black cabinets, stainless steel benchtops, black appliances, medium hardwood floors, a peninsula, beige floor and grey benchtop.
Modern single-wall open plan kitchen in Other with an undermount sink, flat-panel cabinets, black cabinets, stainless steel benchtops, black appliances, medium hardwood floors, a peninsula, beige floor and grey benchtop.
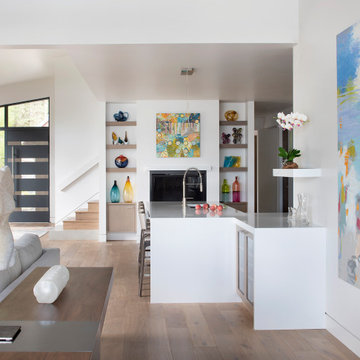
Windows reaching a grand 12’ in height fully capture the allurement of the area, bringing the outdoors into each space. Furthermore, the large 16’ multi-paneled doors provide the constant awareness of forest life just beyond. The unique roof lines are mimicked throughout the home with trapezoid transom windows, ensuring optimal daylighting and design interest. A standing-seam metal, clads the multi-tiered shed-roof line. The dark aesthetic of the roof anchors the home and brings a cohesion to the exterior design. The contemporary exterior is comprised of cedar shake, horizontal and vertical wood siding, and aluminum clad panels creating dimension while remaining true to the natural environment.
The Glo A5 double pane windows and doors were utilized for their cost-effective durability and efficiency. The A5 Series provides a thermally-broken aluminum frame with multiple air seals, low iron glass, argon filled glazing, and low-e coating. These features create an unparalleled double-pane product equipped for the variant northern temperatures of the region. With u-values as low as 0.280, these windows ensure year-round comfort.
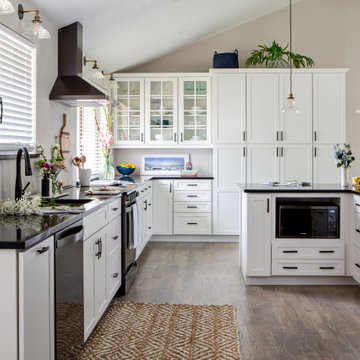
The Oak Street renovation has completely transformed the 70’s era split level home into a sophisticated modern oasis! By extending the kitchen into the existing dining room space, we’re able to maximize functionality and flow between the kitchen and new dining room area. By opening up the wall to create a large pass-through between kitchen and dining, we’ve created the perfect solution to visibly combine all areas and make an ideal design solution for entertaining while providing plenty of seating around the peninsula. High vaulted ceilings exaggerate the ceiling height and work beautifully with the tall cabinetry which brings the down the human scale of vertical space. Slick black Cambria Black quartz countertops and dark metal finishes provide high contrast against the white cabinets and create a high end look. A warm gray stained oak hardwood flooring adds warmth to the space keeping the overall look light and soft. It’s easy to see why this beautiful kitchen transformation has become the heart of the home with a new functional, modern design for the whole family.
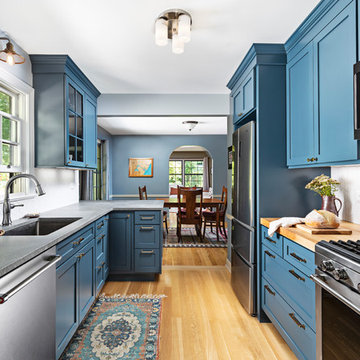
Our clients had a kitchen that suffered from a lack of natural light, little connection to the dining and entertaining space, and many storage problems. With brand-new cabinetry, one less wall and more durable finishes, we were able to give them the kitchen they've always wanted.
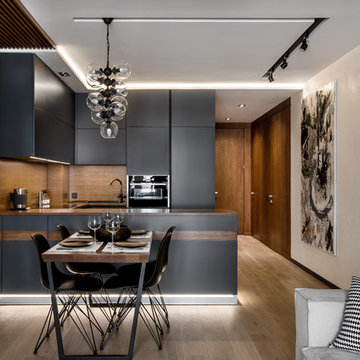
Design ideas for a mid-sized contemporary u-shaped eat-in kitchen in Yekaterinburg with an undermount sink, flat-panel cabinets, grey cabinets, wood benchtops, brown splashback, timber splashback, medium hardwood floors, a peninsula, black appliances, brown floor and brown benchtop.
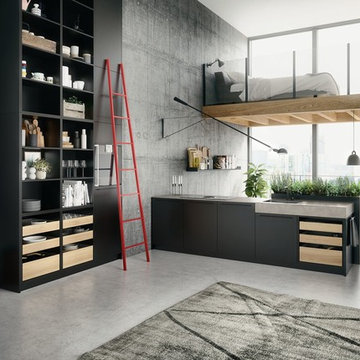
SieMatic Cabinetry in Graphite Grey Matte Lacquer and Ivory Oak open drawers.
Design ideas for a small modern l-shaped eat-in kitchen in Seattle with flat-panel cabinets, black cabinets, solid surface benchtops, black appliances, concrete floors, grey floor, grey benchtop, a single-bowl sink and a peninsula.
Design ideas for a small modern l-shaped eat-in kitchen in Seattle with flat-panel cabinets, black cabinets, solid surface benchtops, black appliances, concrete floors, grey floor, grey benchtop, a single-bowl sink and a peninsula.
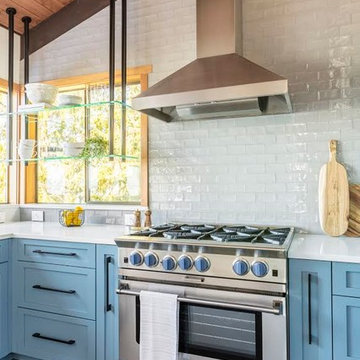
John Granen.
Inspiration for a large modern u-shaped kitchen in Seattle with a farmhouse sink, shaker cabinets, blue cabinets, quartzite benchtops, white splashback, subway tile splashback, stainless steel appliances, slate floors, a peninsula, black floor and white benchtop.
Inspiration for a large modern u-shaped kitchen in Seattle with a farmhouse sink, shaker cabinets, blue cabinets, quartzite benchtops, white splashback, subway tile splashback, stainless steel appliances, slate floors, a peninsula, black floor and white benchtop.
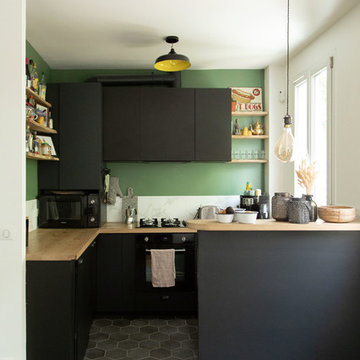
Inspiration for a small industrial u-shaped kitchen in Other with flat-panel cabinets, black cabinets, wood benchtops, white splashback, ceramic splashback, black appliances, ceramic floors, grey floor, beige benchtop and a peninsula.
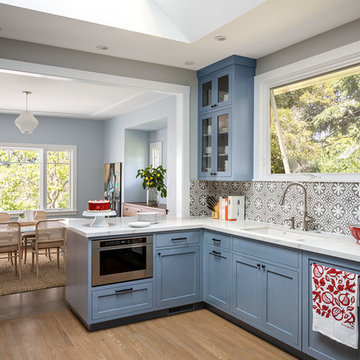
Photo by: Michele Lee Wilson
Design ideas for a transitional l-shaped eat-in kitchen in San Francisco with shaker cabinets, blue cabinets, quartz benchtops, cement tile splashback, white benchtop, an undermount sink, multi-coloured splashback, stainless steel appliances, light hardwood floors, a peninsula and beige floor.
Design ideas for a transitional l-shaped eat-in kitchen in San Francisco with shaker cabinets, blue cabinets, quartz benchtops, cement tile splashback, white benchtop, an undermount sink, multi-coloured splashback, stainless steel appliances, light hardwood floors, a peninsula and beige floor.
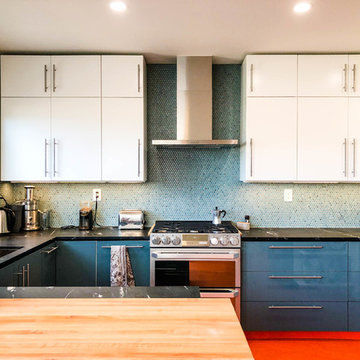
Mt. Washington, CA - Complete Kitchen Remodel
Installation of the flooring, cabinets/cupboards, countertops, appliances, tiled backsplash. windows and and fresh paint to finish.
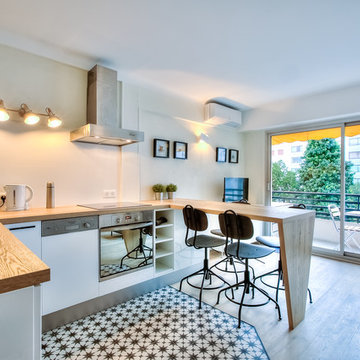
Rénovation d'un studio à Cannes
This is an example of a small contemporary u-shaped eat-in kitchen in Nice with white cabinets, wood benchtops, white splashback, ceramic splashback, cement tiles, a drop-in sink, flat-panel cabinets, stainless steel appliances, a peninsula, multi-coloured floor and brown benchtop.
This is an example of a small contemporary u-shaped eat-in kitchen in Nice with white cabinets, wood benchtops, white splashback, ceramic splashback, cement tiles, a drop-in sink, flat-panel cabinets, stainless steel appliances, a peninsula, multi-coloured floor and brown benchtop.
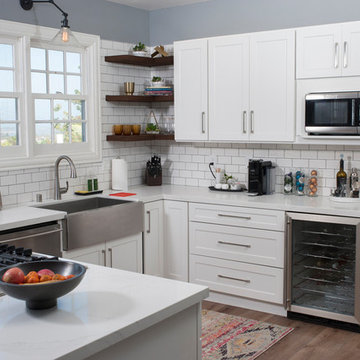
Photo of a small transitional u-shaped kitchen in San Diego with a farmhouse sink, shaker cabinets, white cabinets, quartzite benchtops, white splashback, subway tile splashback, medium hardwood floors, a peninsula, brown floor and white benchtop.
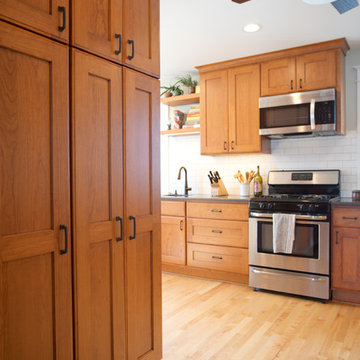
This growing family was looking for a larger, more functional space to prep their food, cook and entertain in their 1910 NE Minneapolis home.
A new floorplan was created by analyzing the way the homeowners use their home. Their large urban garden provides them with an abundance of fresh produce which can now be harvested, brought in through the back door, and then cleaned in the new Kohler prep sink closest to the back door.
An old, unusable staircase to the basement was removed to capture more square footage for a larger kitchen space and a better planned back entry area. A mudroom with bench/shoe closet was configured at the back door and the Stonepeak Quartzite tile keeps dirt from boots out of the cooking area.
Next in line of function was storage. The refrigerator and pantry areas were moved so they are now across from the prep and cooking areas. New cherry cabinetry in the Waverly door style and floating shelves were provided by Crystal Cabinets.
Finally, the kitchen was opened up to the dining room, creating an eat-in area and designated entertainment area.
A new Richlin vinyl double-hung pocket window replaced the old window on the southwest wall of the mudroom.
The overall style is in line with the style and age of the home. The wood and stain colors were chosen to highlight the rest of the original woodwork in the house. A slight rustic feel was added through a highlight glaze on the cabinets. A natural color palette with muted tones – brown, green and soft white- create a modern fresh feel while paying homage to the character of the home and the homeowners’ earthy style.
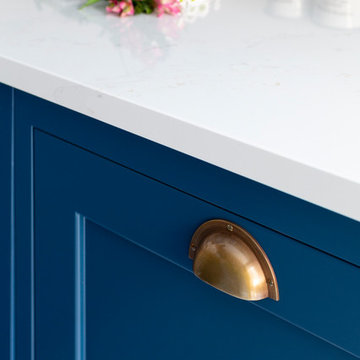
Inspiration for a mid-sized transitional u-shaped open plan kitchen in London with a farmhouse sink, shaker cabinets, blue cabinets, marble benchtops, white splashback, marble splashback, black appliances, porcelain floors, a peninsula, blue floor and white benchtop.
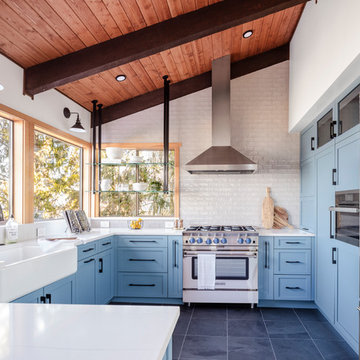
Photo Credits: JOHN GRANEN PHOTOGRAPHY
Design ideas for a mid-sized country u-shaped kitchen in Seattle with a farmhouse sink, shaker cabinets, blue cabinets, stainless steel appliances, grey floor, white benchtop, white splashback, a peninsula, quartz benchtops, subway tile splashback and porcelain floors.
Design ideas for a mid-sized country u-shaped kitchen in Seattle with a farmhouse sink, shaker cabinets, blue cabinets, stainless steel appliances, grey floor, white benchtop, white splashback, a peninsula, quartz benchtops, subway tile splashback and porcelain floors.
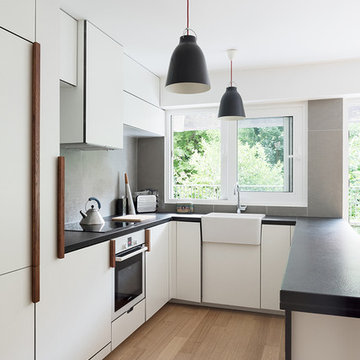
Photos : Alexis PICHOT / Architectes KIDA - site internet www.kid-a.fr
This is an example of a small contemporary u-shaped kitchen in Paris with a farmhouse sink, flat-panel cabinets, grey splashback, white appliances, light hardwood floors, a peninsula, beige floor and black benchtop.
This is an example of a small contemporary u-shaped kitchen in Paris with a farmhouse sink, flat-panel cabinets, grey splashback, white appliances, light hardwood floors, a peninsula, beige floor and black benchtop.
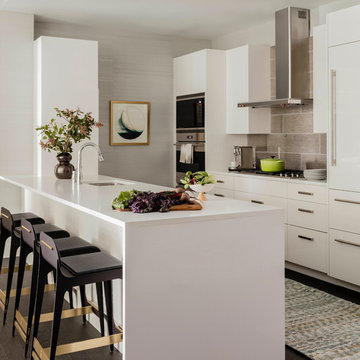
Photography by Michael J. Lee
Design ideas for a mid-sized contemporary galley kitchen in Boston with an undermount sink, flat-panel cabinets, white cabinets, quartz benchtops, stainless steel appliances, dark hardwood floors, a peninsula, brown floor, white benchtop and grey splashback.
Design ideas for a mid-sized contemporary galley kitchen in Boston with an undermount sink, flat-panel cabinets, white cabinets, quartz benchtops, stainless steel appliances, dark hardwood floors, a peninsula, brown floor, white benchtop and grey splashback.
All Cabinet Styles Kitchen with a Peninsula Design Ideas
8