Kitchen with a Peninsula Design Ideas
Refine by:
Budget
Sort by:Popular Today
21 - 40 of 36,543 photos
Item 1 of 3
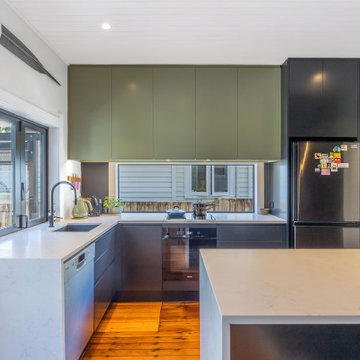
By creating an L-shape for sink and hob, we increased the bench space drastically. We used the structural element and hid it within the cupboard and connected the dining with the kitchen by adding more storage cupboards to the dining area. This flows on into a peninsula which connects the two spaces perfectly.
The client wanted a dark kitchen so we worked with dark units, which we accented with a light benchtop and coloured overhead cupboards. The timber shelves add warmth and interest and the Mirror Doors assist in making the space feel larger.

Small transitional u-shaped separate kitchen in Chicago with an undermount sink, raised-panel cabinets, white cabinets, marble benchtops, white splashback, mirror splashback, stainless steel appliances, dark hardwood floors, a peninsula, brown floor and white benchtop.

Photo of a large midcentury galley eat-in kitchen in Austin with an undermount sink, flat-panel cabinets, blue cabinets, quartz benchtops, grey splashback, marble splashback, stainless steel appliances, light hardwood floors, a peninsula and white benchtop.
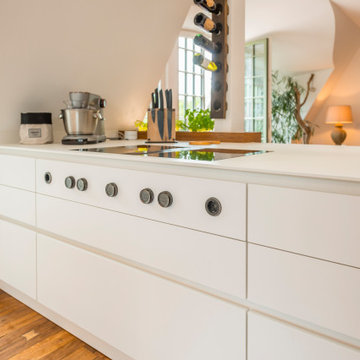
Fotograf: René Jungnickel
Photo of a mid-sized contemporary galley open plan kitchen in Leipzig with an undermount sink, flat-panel cabinets, white cabinets, black appliances, a peninsula and white benchtop.
Photo of a mid-sized contemporary galley open plan kitchen in Leipzig with an undermount sink, flat-panel cabinets, white cabinets, black appliances, a peninsula and white benchtop.
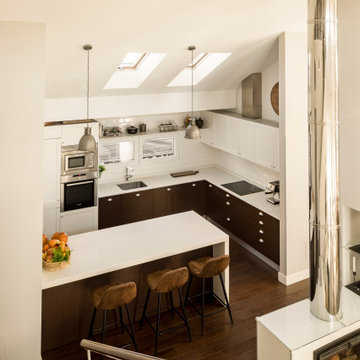
Cocina abierta al salón con gran luminosidad.
Mid-sized contemporary open plan kitchen in Other with a peninsula.
Mid-sized contemporary open plan kitchen in Other with a peninsula.

Detail: the ceramic countertop in concrete-effect features a lovely (and highly durable!) satin finish.
Mid-sized contemporary u-shaped open plan kitchen in Berlin with a drop-in sink, flat-panel cabinets, white cabinets, tile benchtops, red splashback, black appliances, medium hardwood floors, a peninsula and grey benchtop.
Mid-sized contemporary u-shaped open plan kitchen in Berlin with a drop-in sink, flat-panel cabinets, white cabinets, tile benchtops, red splashback, black appliances, medium hardwood floors, a peninsula and grey benchtop.

architetto Debora Di Michele
micro interior design
This is an example of a mid-sized scandinavian l-shaped open plan kitchen in Other with porcelain floors, brown floor, an undermount sink, flat-panel cabinets, white cabinets, quartzite benchtops, blue splashback, stainless steel appliances, a peninsula, white benchtop and recessed.
This is an example of a mid-sized scandinavian l-shaped open plan kitchen in Other with porcelain floors, brown floor, an undermount sink, flat-panel cabinets, white cabinets, quartzite benchtops, blue splashback, stainless steel appliances, a peninsula, white benchtop and recessed.
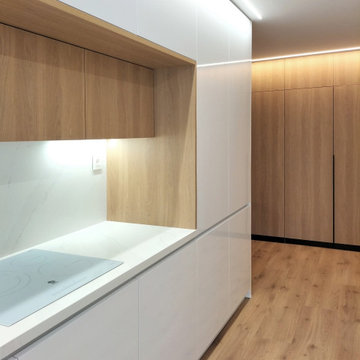
En la cocina se maximizan la superficie de trabajo y de almacenaje gracias a una península que también funciona como barra y a una amplia despensa integrada en el "mueble" distribuidor.
La madera, la iluminación y el color blanco, son los materiales constantes en todo el piso.

This is an example of a small industrial l-shaped eat-in kitchen in New York with an undermount sink, shaker cabinets, white cabinets, red splashback, brick splashback, stainless steel appliances, grey benchtop, laminate floors, a peninsula and grey floor.
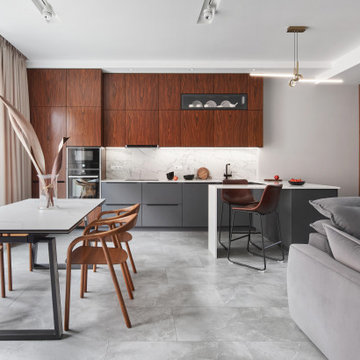
Inspiration for a large contemporary single-wall eat-in kitchen in Saint Petersburg with an undermount sink, flat-panel cabinets, grey cabinets, quartzite benchtops, white splashback, porcelain splashback, stainless steel appliances, porcelain floors, a peninsula, grey floor, white benchtop and recessed.
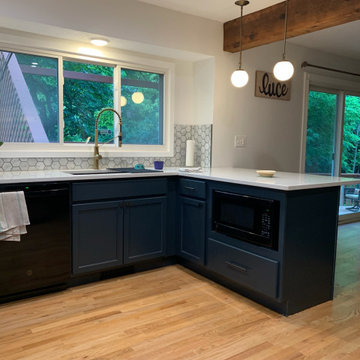
Photo of a mid-sized modern u-shaped eat-in kitchen in Other with a single-bowl sink, shaker cabinets, blue cabinets, quartzite benchtops, grey splashback, marble splashback, stainless steel appliances, light hardwood floors, a peninsula, white benchtop and exposed beam.
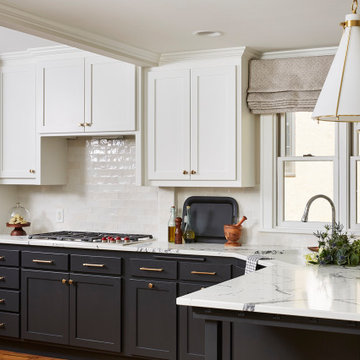
Photography: Alyssa Lee Photography
Mid-sized transitional kitchen in Minneapolis with an undermount sink, recessed-panel cabinets, black cabinets, quartzite benchtops, white splashback, ceramic splashback, stainless steel appliances, medium hardwood floors, a peninsula, brown floor and white benchtop.
Mid-sized transitional kitchen in Minneapolis with an undermount sink, recessed-panel cabinets, black cabinets, quartzite benchtops, white splashback, ceramic splashback, stainless steel appliances, medium hardwood floors, a peninsula, brown floor and white benchtop.
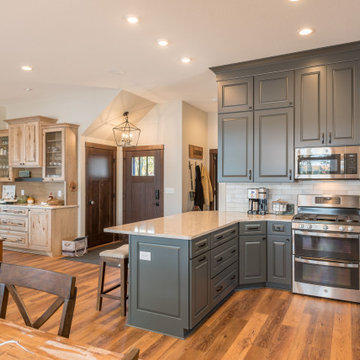
This family created a great, lakeside get-away for relaxing weekends in the northwoods. This new build maximizes their space and functionality for everyone! Contemporary takes on more traditional styles make this retreat a one of a kind.

Whole house remodel in Narragansett RI. We reconfigured the floor plan and added a small addition to the right side to extend the kitchen. Thus creating a gorgeous transitional kitchen with plenty of room for cooking, storage, and entertaining. The dining room can now seat up to 12 with a recessed hutch for a few extra inches in the space. The new half bath provides lovely shades of blue and is sure to catch your eye! The rear of the first floor now has a private and cozy guest suite.
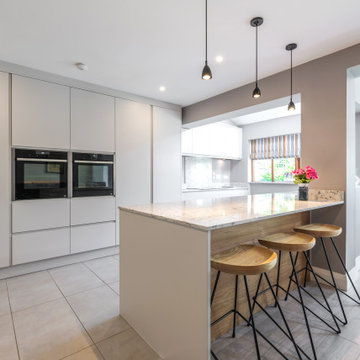
Contemporary galley kitchen designed by Conbu Interior Design. Handleless design with quartz worktop, porcelain floor tiles. Dividing wall removed between kitchen & dining area. Plumbing & electrics upgraded. LED recessed & pendant lights. Pantry installed beside two side by side ovens.
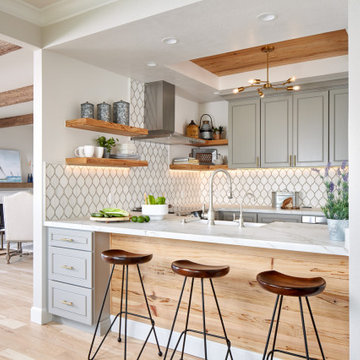
Baron Construction & Remodeling Co.
Kitchen Remodel & Design
Complete Home Remodel & Design
Master Bedroom Remodel
Dining Room Remodel
Inspiration for a large beach style u-shaped eat-in kitchen in San Francisco with recessed-panel cabinets, grey cabinets, white splashback, stainless steel appliances, light hardwood floors, a peninsula, beige floor, white benchtop, a farmhouse sink, marble benchtops and ceramic splashback.
Inspiration for a large beach style u-shaped eat-in kitchen in San Francisco with recessed-panel cabinets, grey cabinets, white splashback, stainless steel appliances, light hardwood floors, a peninsula, beige floor, white benchtop, a farmhouse sink, marble benchtops and ceramic splashback.
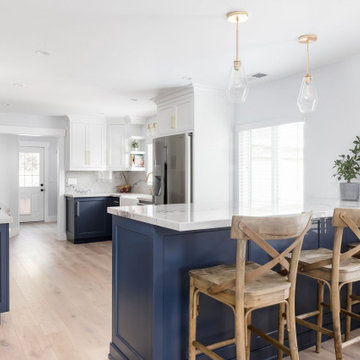
Photo of a mid-sized beach style u-shaped kitchen with a farmhouse sink, shaker cabinets, blue cabinets, quartzite benchtops, stone slab splashback, stainless steel appliances, light hardwood floors, a peninsula, beige floor, white splashback and white benchtop.
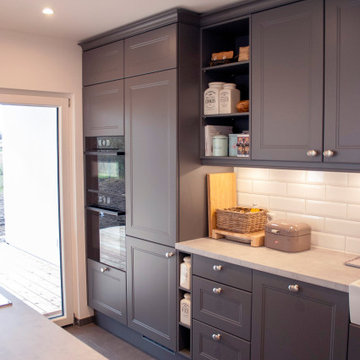
Nolte Windsor Lack Quarzgrau, mit Boscheinbaugeräten, Miele Kochfeldabzug und Spülstein von Systemceram.
Inspiration for a mid-sized country l-shaped eat-in kitchen in Munich with a farmhouse sink, beaded inset cabinets, grey cabinets, laminate benchtops, white splashback, subway tile splashback, black appliances, cement tiles, a peninsula, grey floor and grey benchtop.
Inspiration for a mid-sized country l-shaped eat-in kitchen in Munich with a farmhouse sink, beaded inset cabinets, grey cabinets, laminate benchtops, white splashback, subway tile splashback, black appliances, cement tiles, a peninsula, grey floor and grey benchtop.
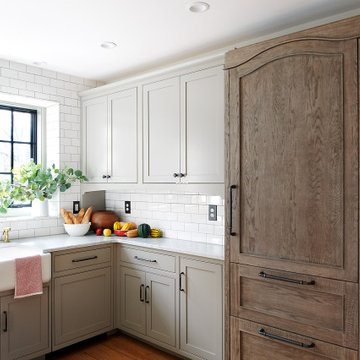
Design ideas for a mid-sized transitional u-shaped open plan kitchen in Philadelphia with a farmhouse sink, beaded inset cabinets, beige cabinets, marble benchtops, white splashback, subway tile splashback, panelled appliances, medium hardwood floors, a peninsula, orange floor and white benchtop.
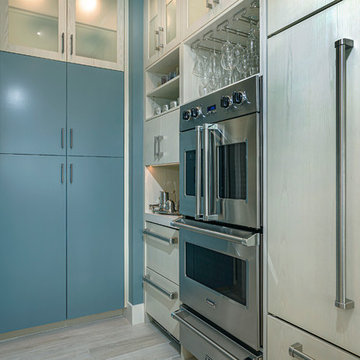
Design ideas for a mid-sized contemporary u-shaped open plan kitchen in San Diego with an undermount sink, flat-panel cabinets, light wood cabinets, quartz benchtops, white splashback, ceramic splashback, stainless steel appliances, porcelain floors, a peninsula, white floor and white benchtop.
Kitchen with a Peninsula Design Ideas
2