Kitchen with a Peninsula Design Ideas
Refine by:
Budget
Sort by:Popular Today
1 - 20 of 5,753 photos
Item 1 of 3

This modern, sleek black and gold kitchen is not only beautiful but also perfectly functional.
For more design inspiration check out our portfolio: https://www.mybespokeroom.com/explore

Photo of a small contemporary u-shaped separate kitchen in Los Angeles with an undermount sink, medium wood cabinets, granite benchtops, window splashback, stainless steel appliances, a peninsula, brown floor, flat-panel cabinets, medium hardwood floors and grey benchtop.
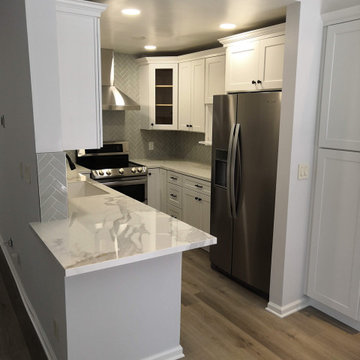
complete kitchen remodeling using porcelain counter tops Calcutta gold, subway tiles in chevron pattern installation ,spc waterproof flooring and off white shaker cabinets
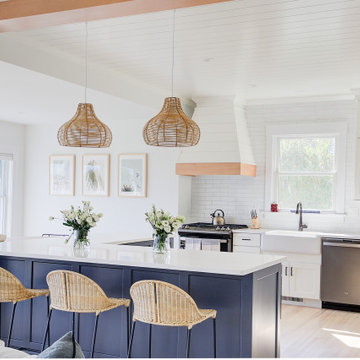
Completely remodeled beach house with an open floor plan, beautiful light wood floors and an amazing view of the water. After walking through the entry with the open living room on the right you enter the expanse with the sitting room at the left and the family room to the right. The original double sided fireplace is updated by removing the interior walls and adding a white on white shiplap and brick combination separated by a custom wood mantle the wraps completely around. Continue through the family room to the kitchen with a large island and an amazing dining area. The blue island and the wood ceiling beam add warmth to this white on white coastal design. The shiplap hood with the custom wood band tie the shiplap ceiling and the wood ceiling beam together to complete the design.
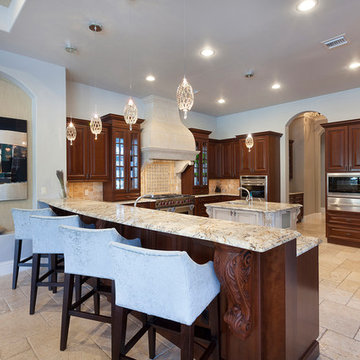
Architectural photography by ibi designs
Expansive mediterranean u-shaped eat-in kitchen in Miami with recessed-panel cabinets, dark wood cabinets, granite benchtops, multi-coloured splashback, stainless steel appliances, travertine floors, a peninsula, beige floor and multi-coloured benchtop.
Expansive mediterranean u-shaped eat-in kitchen in Miami with recessed-panel cabinets, dark wood cabinets, granite benchtops, multi-coloured splashback, stainless steel appliances, travertine floors, a peninsula, beige floor and multi-coloured benchtop.
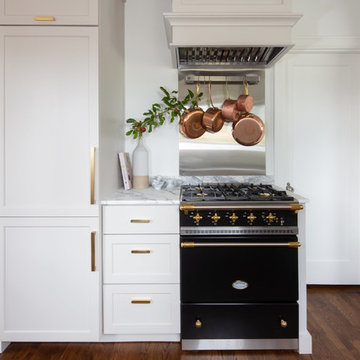
By incorporating smaller appliances and custom-built pieces, the space feels larger, everything fits and the newly imagined spaces feel airy and light. We installed a Lacanche Cormatin and accented the black of the range with a slab of absolutely stunning Statuario marble with dramatic gray and black veining. Our built-in 24" fridge allows the working side of the kitchen to function as if it's twice as largePhoto by Wynne Earle Photography
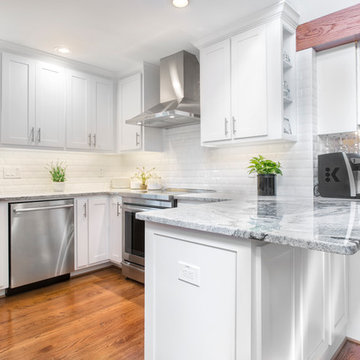
One of the most exciting times for our clients during a kitchen remodel is selecting their countertop material at the stone yard and then seeing the fabricated pieces installed in their home. It’s one thing to fall in love with the material by itself, but seeing it in place with the rest of your remodeled kitchen is truly a thrilling experience! For this project, our clients chose a beautiful 3cm Viscount white granite with intricate, unique veining. The portion they really loved featured a large dark wave swirled across the white. Our talented fabricator was able to template the granite so that this beautiful design was on display across the peninsula. The end result is a stunning, one-of-a-kind look that really accentuates the new kitchen.
Final photos by Impressia Photography.
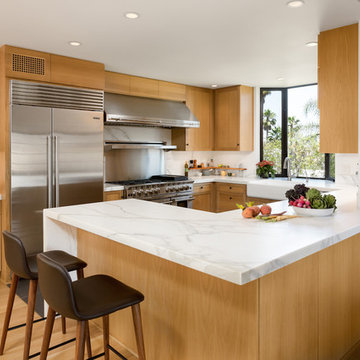
Kitchen from Living Room. Photo by Clark Dugger
Inspiration for a mid-sized midcentury kitchen in Los Angeles with a farmhouse sink, shaker cabinets, light wood cabinets, marble benchtops, stainless steel appliances, light hardwood floors, a peninsula and metallic splashback.
Inspiration for a mid-sized midcentury kitchen in Los Angeles with a farmhouse sink, shaker cabinets, light wood cabinets, marble benchtops, stainless steel appliances, light hardwood floors, a peninsula and metallic splashback.
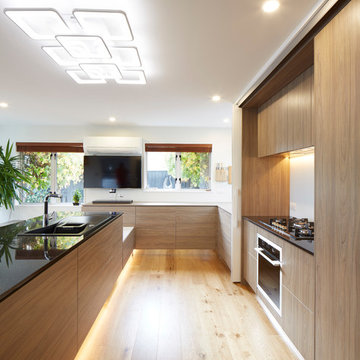
Stunning LEDs combined with a mirror toe kick create the illusion that the island is floating. wow
Expansive contemporary u-shaped eat-in kitchen in Christchurch with a drop-in sink, glass-front cabinets, white cabinets, granite benchtops, white splashback, glass sheet splashback, black appliances, plywood floors and a peninsula.
Expansive contemporary u-shaped eat-in kitchen in Christchurch with a drop-in sink, glass-front cabinets, white cabinets, granite benchtops, white splashback, glass sheet splashback, black appliances, plywood floors and a peninsula.
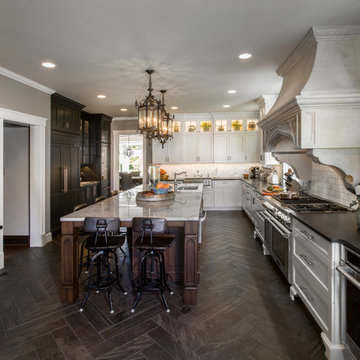
Beautiful expansive kitchen remodel with custom cast stone range hood, porcelain floors, peninsula island, gothic style pendant lights, bar area, and cozy seating room at the far end.
Neals Design Remodel
Robin Victor Goetz
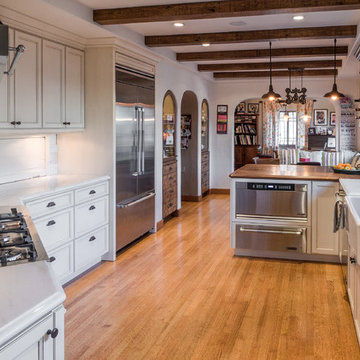
Gary Payne
This is an example of a large country galley eat-in kitchen in San Diego with a farmhouse sink, flat-panel cabinets, white cabinets, marble benchtops, white splashback, stone tile splashback, stainless steel appliances, a peninsula, medium hardwood floors and brown floor.
This is an example of a large country galley eat-in kitchen in San Diego with a farmhouse sink, flat-panel cabinets, white cabinets, marble benchtops, white splashback, stone tile splashback, stainless steel appliances, a peninsula, medium hardwood floors and brown floor.
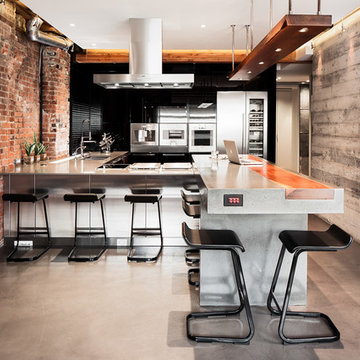
Photo by: Lucas Finlay
A successful entrepreneur and self-proclaimed bachelor, the owner of this 1,100-square-foot Yaletown property sought a complete renovation in time for Vancouver Winter Olympic Games. The goal: make it party central and keep the neighbours happy. For the latter, we added acoustical insulation to walls, ceilings, floors and doors. For the former, we designed the kitchen to provide ample catering space and keep guests oriented around the bar top and living area. Concrete counters, stainless steel cabinets, tin doors and concrete floors were chosen for durability and easy cleaning. The black, high-gloss lacquered pantry cabinets reflect light from the single window, and amplify the industrial space’s masculinity.
To add depth and highlight the history of the 100-year-old garment factory building, the original brick and concrete walls were exposed. In the living room, a drywall ceiling and steel beams were clad in Douglas Fir to reference the old, original post and beam structure.
We juxtaposed these raw elements with clean lines and bold statements with a nod to overnight guests. In the ensuite, the sculptural Spoon XL tub provides room for two; the vanity has a pop-up make-up mirror and extra storage; and, LED lighting in the steam shower to shift the mood from refreshing to sensual.
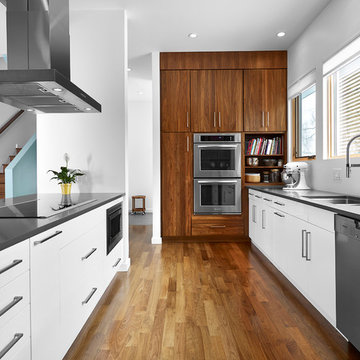
Designers: Kim and Chris Woodroffe
e-mail:cwoodrof@gmail.com
Photographer: Merle Prosofsky Photography Ltd.
This is an example of a mid-sized modern galley open plan kitchen in Edmonton with flat-panel cabinets, stainless steel appliances, an undermount sink, white cabinets, solid surface benchtops, medium hardwood floors, a peninsula and brown floor.
This is an example of a mid-sized modern galley open plan kitchen in Edmonton with flat-panel cabinets, stainless steel appliances, an undermount sink, white cabinets, solid surface benchtops, medium hardwood floors, a peninsula and brown floor.
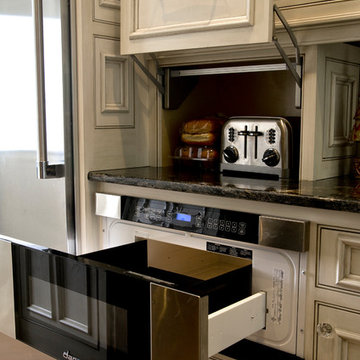
Dacor 30" Microwave-Drawer
Cosmos Black Granite
Drew Tarter - Photographer
This is an example of a small traditional u-shaped eat-in kitchen in New Orleans with an undermount sink, recessed-panel cabinets, grey cabinets, granite benchtops, white splashback, subway tile splashback, stainless steel appliances, porcelain floors and a peninsula.
This is an example of a small traditional u-shaped eat-in kitchen in New Orleans with an undermount sink, recessed-panel cabinets, grey cabinets, granite benchtops, white splashback, subway tile splashback, stainless steel appliances, porcelain floors and a peninsula.
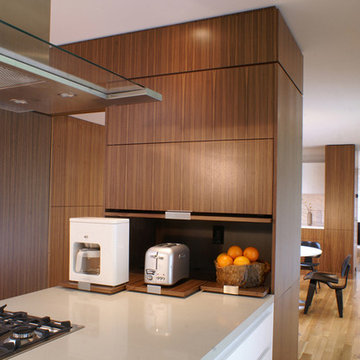
etA
This is an example of a large modern l-shaped eat-in kitchen in San Francisco with flat-panel cabinets, medium wood cabinets, marble benchtops, light hardwood floors and a peninsula.
This is an example of a large modern l-shaped eat-in kitchen in San Francisco with flat-panel cabinets, medium wood cabinets, marble benchtops, light hardwood floors and a peninsula.
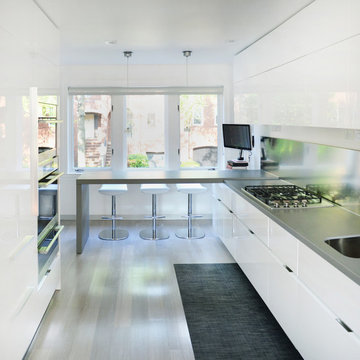
View to front of house
Mid-sized contemporary l-shaped kitchen in DC Metro with flat-panel cabinets, white cabinets, an undermount sink, quartzite benchtops, metallic splashback, metal splashback, stainless steel appliances, light hardwood floors and a peninsula.
Mid-sized contemporary l-shaped kitchen in DC Metro with flat-panel cabinets, white cabinets, an undermount sink, quartzite benchtops, metallic splashback, metal splashback, stainless steel appliances, light hardwood floors and a peninsula.

Contemporary, white kitchen designed to be streamlined in the look by having no hardware on the upper cabinets and matte black edge pulls on the lower cabinetry. White Caesarstone countertops and Neolith backsplash complete the look.

Design ideas for a mid-sized contemporary galley kitchen in Berlin with an undermount sink, flat-panel cabinets, grey cabinets, metallic splashback, mirror splashback, panelled appliances, medium hardwood floors, a peninsula, brown floor and grey benchtop.

In the formal dining room the existing chandelier was replaced with a very large oval black and gold contemporary chandelier to tie into the fixture at the eat-in area. The Eternal Statuario quartz countertop was made to have an eased edge profile and a radiused overhang at the peninsula so barstools could be placed across from the sink for guests or additional seating when eating. The underside of the countertops were trimmed with the same wood trim as the baseboards for continuity.
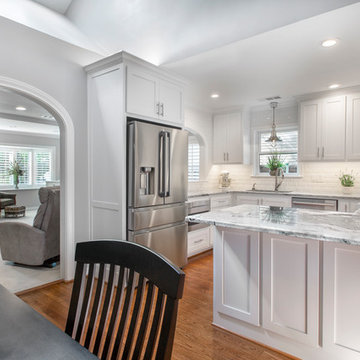
This view from the dining table shows how well the renovated kitchen blends with the rest of the house. No longer dark and choppy, the bright, flowing floorplan provides a clear line of vision from the back hallway all the way to the front door. Natural light floods the interior, breathing new life into the house. What a fresh, elegant design for home that was originally built in the 40’s!
Final photos by Impressia Photography.
Kitchen with a Peninsula Design Ideas
1