Kitchen with a Peninsula Design Ideas
Refine by:
Budget
Sort by:Popular Today
1 - 20 of 2,432 photos
Item 1 of 3

Full Overlay, Rift White Oak front panel conceals Subzero drawer-style refrigerator/freezer.
Small contemporary u-shaped kitchen pantry in Minneapolis with a single-bowl sink, flat-panel cabinets, medium wood cabinets, quartz benchtops, beige splashback, ceramic splashback, black appliances, terrazzo floors, a peninsula, white floor and white benchtop.
Small contemporary u-shaped kitchen pantry in Minneapolis with a single-bowl sink, flat-panel cabinets, medium wood cabinets, quartz benchtops, beige splashback, ceramic splashback, black appliances, terrazzo floors, a peninsula, white floor and white benchtop.
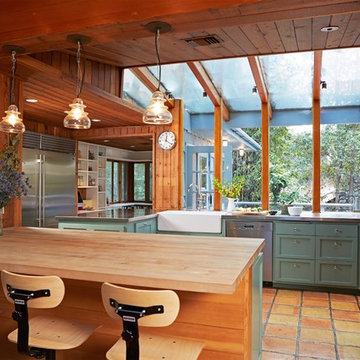
Rustic Canyon Kitchen. Photo by Douglas Hill
Photo of a country u-shaped kitchen in Los Angeles with terra-cotta floors, a farmhouse sink, shaker cabinets, green cabinets, stainless steel benchtops, stainless steel appliances, a peninsula and orange floor.
Photo of a country u-shaped kitchen in Los Angeles with terra-cotta floors, a farmhouse sink, shaker cabinets, green cabinets, stainless steel benchtops, stainless steel appliances, a peninsula and orange floor.
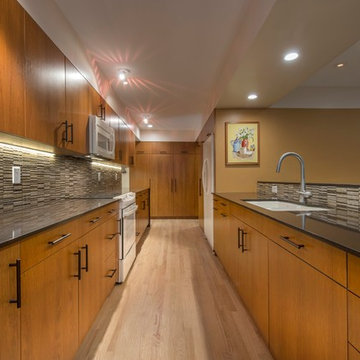
The galley kitchen transitions from open counters facing the living dining spaces to storage and access left into the garage and right into the entertainment center.
The oak flooring was salvaged from the existing house and reinstalled.
Photo: Fredrik Brauer
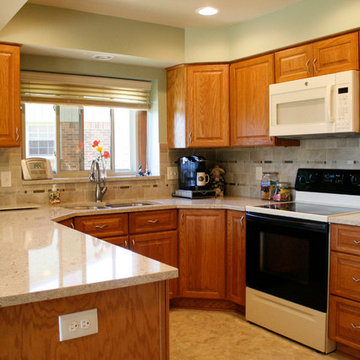
Kayla Kopke
Design ideas for a mid-sized traditional u-shaped separate kitchen in Detroit with an undermount sink, raised-panel cabinets, medium wood cabinets, quartzite benchtops, brown splashback, stone tile splashback, white appliances, a peninsula and brown floor.
Design ideas for a mid-sized traditional u-shaped separate kitchen in Detroit with an undermount sink, raised-panel cabinets, medium wood cabinets, quartzite benchtops, brown splashback, stone tile splashback, white appliances, a peninsula and brown floor.

A Rock Island, Illinois kitchen remodeled from start to finish by the Village Home Stores team. We removed walls, widened doorways, and eliminated soffits to make room for this spacious new design packed with style and a LOT of creative storage. Design, materials, and complete start to finish remodel by Village Home Stores. Planning to remodel your home in the Quad Cities area soon? Contact us to learn about our process!
Featured: Koch cabinetry in the Savannah door and Maple “Pecan” stain, Cambria quartz counters in the Armitage design, Serenbe Nova Floors glue-down Cottage Pine Char LVP, and a Stainless Steel appliance package by KitchenAid.
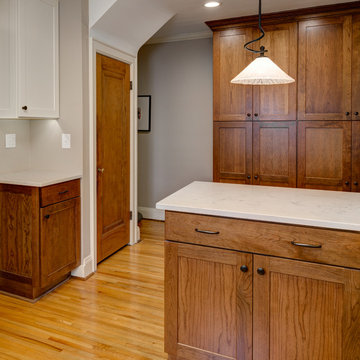
Photo of a small traditional u-shaped separate kitchen in Columbus with a single-bowl sink, shaker cabinets, medium wood cabinets, granite benchtops, white splashback, subway tile splashback, stainless steel appliances, medium hardwood floors, a peninsula and white benchtop.
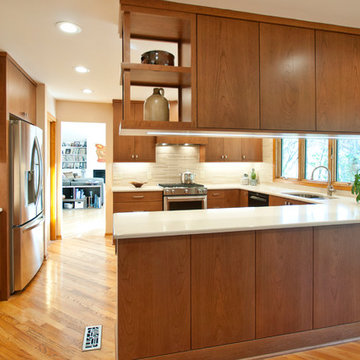
Designer: Terri Sears
Photography: Melissa M. Mills
This is an example of a mid-sized midcentury u-shaped eat-in kitchen in Nashville with an undermount sink, flat-panel cabinets, medium wood cabinets, quartz benchtops, beige splashback, mosaic tile splashback, stainless steel appliances, a peninsula, light hardwood floors, brown floor and beige benchtop.
This is an example of a mid-sized midcentury u-shaped eat-in kitchen in Nashville with an undermount sink, flat-panel cabinets, medium wood cabinets, quartz benchtops, beige splashback, mosaic tile splashback, stainless steel appliances, a peninsula, light hardwood floors, brown floor and beige benchtop.
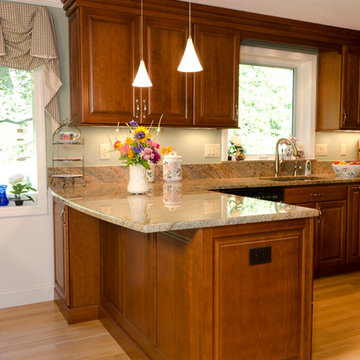
Design ideas for a mid-sized traditional u-shaped open plan kitchen in Manchester with an undermount sink, raised-panel cabinets, dark wood cabinets, granite benchtops, stainless steel appliances, medium hardwood floors and a peninsula.
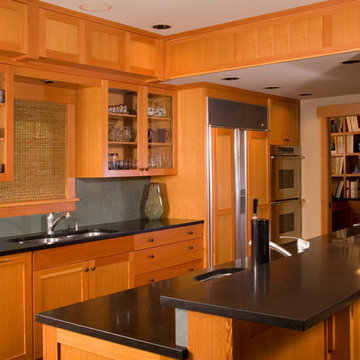
Design ideas for a large arts and crafts galley open plan kitchen in Seattle with an undermount sink, shaker cabinets, light wood cabinets, granite benchtops, grey splashback, slate splashback, panelled appliances, slate floors, a peninsula, multi-coloured floor and black benchtop.
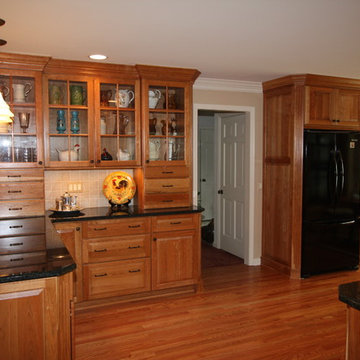
Comfortable eat-in kitchen with updated black appliances, black granite counters, beige ceramic tile back splash, and beautiful wood cabinets and flooring, open to larger dining area.
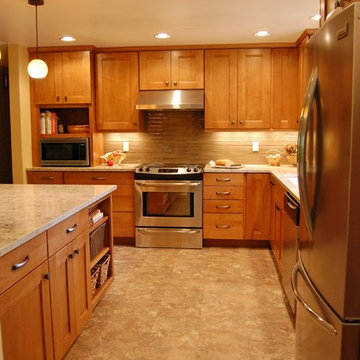
This is an example of a small transitional l-shaped open plan kitchen in Portland with an undermount sink, shaker cabinets, medium wood cabinets, quartz benchtops, brown splashback, glass tile splashback, stainless steel appliances and a peninsula.

Full kitchen remodel. Main goal = open the space (removed overhead wooden structure). New configuration, cabinetry, countertops, backsplash, panel-ready appliances (GE Monogram), farmhouse sink, faucet, oil-rubbed bronze hardware, track and sconce lighting, paint, bar stools, accessories.
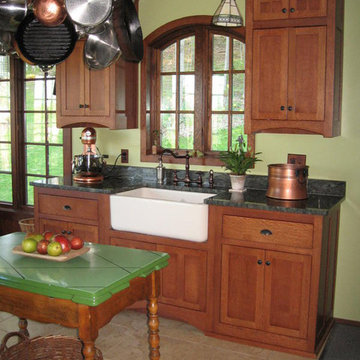
Mission, Craftsman, Arts and Crafts style kitchen. Quarter sawn White Oak with a traditional cherry stain. The simple lines and beautiful yet not overpowering grain of the wood, make this country kitchen truly timeless.
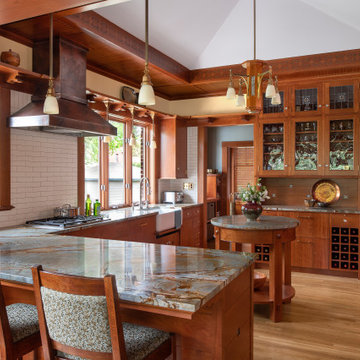
Inspiration for an arts and crafts u-shaped kitchen in Minneapolis with a farmhouse sink, flat-panel cabinets, medium wood cabinets, grey splashback, medium hardwood floors, a peninsula, brown floor and grey benchtop.
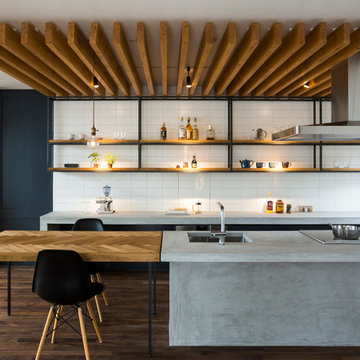
photo by Toshihiro Sobajima
Inspiration for a contemporary eat-in kitchen in Other with an undermount sink, open cabinets, concrete benchtops, white splashback, subway tile splashback, dark hardwood floors, a peninsula, brown floor and grey benchtop.
Inspiration for a contemporary eat-in kitchen in Other with an undermount sink, open cabinets, concrete benchtops, white splashback, subway tile splashback, dark hardwood floors, a peninsula, brown floor and grey benchtop.
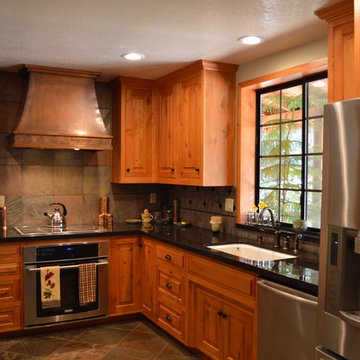
Design ideas for a mid-sized arts and crafts l-shaped eat-in kitchen in Sacramento with a single-bowl sink, raised-panel cabinets, medium wood cabinets, quartzite benchtops, grey splashback, stone tile splashback, stainless steel appliances, slate floors, brown floor and a peninsula.
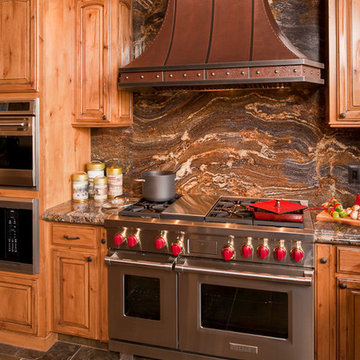
Steven Paul Whitsitt Photography
Design ideas for an expansive country u-shaped open plan kitchen in Other with an undermount sink, raised-panel cabinets, distressed cabinets, granite benchtops, multi-coloured splashback, stone slab splashback, stainless steel appliances, slate floors and a peninsula.
Design ideas for an expansive country u-shaped open plan kitchen in Other with an undermount sink, raised-panel cabinets, distressed cabinets, granite benchtops, multi-coloured splashback, stone slab splashback, stainless steel appliances, slate floors and a peninsula.
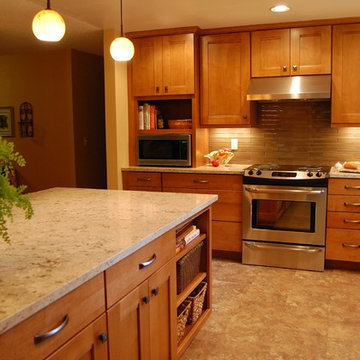
Photo of a small transitional l-shaped open plan kitchen in Portland with an undermount sink, shaker cabinets, medium wood cabinets, quartz benchtops, brown splashback, glass tile splashback, stainless steel appliances and a peninsula.
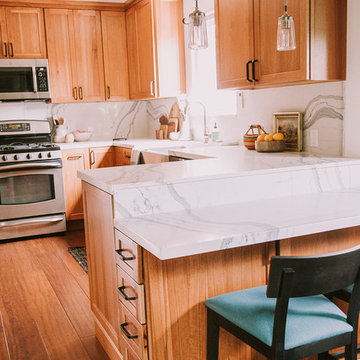
Annie W Photography
Photo of a mid-sized country l-shaped kitchen pantry in Los Angeles with a farmhouse sink, shaker cabinets, medium wood cabinets, quartz benchtops, white splashback, stone slab splashback, stainless steel appliances, bamboo floors, a peninsula, brown floor and white benchtop.
Photo of a mid-sized country l-shaped kitchen pantry in Los Angeles with a farmhouse sink, shaker cabinets, medium wood cabinets, quartz benchtops, white splashback, stone slab splashback, stainless steel appliances, bamboo floors, a peninsula, brown floor and white benchtop.
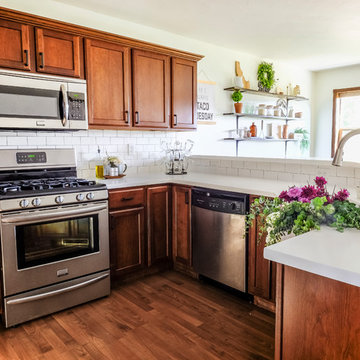
White and Wood 'Budget Kitchen Makeover'
This is an example of a mid-sized country u-shaped eat-in kitchen in Other with a farmhouse sink, raised-panel cabinets, medium wood cabinets, solid surface benchtops, white splashback, subway tile splashback, stainless steel appliances, laminate floors, a peninsula, brown floor and white benchtop.
This is an example of a mid-sized country u-shaped eat-in kitchen in Other with a farmhouse sink, raised-panel cabinets, medium wood cabinets, solid surface benchtops, white splashback, subway tile splashback, stainless steel appliances, laminate floors, a peninsula, brown floor and white benchtop.
Kitchen with a Peninsula Design Ideas
1