Kitchen with a Peninsula Design Ideas
Refine by:
Budget
Sort by:Popular Today
1 - 20 of 180 photos
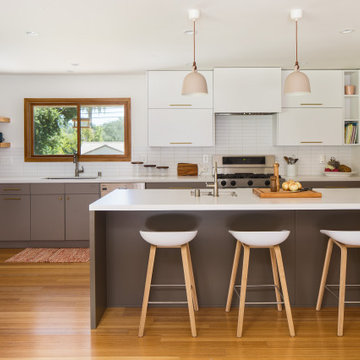
Complete overhaul of the common area in this wonderful Arcadia home.
The living room, dining room and kitchen were redone.
The direction was to obtain a contemporary look but to preserve the warmth of a ranch home.
The perfect combination of modern colors such as grays and whites blend and work perfectly together with the abundant amount of wood tones in this design.
The open kitchen is separated from the dining area with a large 10' peninsula with a waterfall finish detail.
Notice the 3 different cabinet colors, the white of the upper cabinets, the Ash gray for the base cabinets and the magnificent olive of the peninsula are proof that you don't have to be afraid of using more than 1 color in your kitchen cabinets.
The kitchen layout includes a secondary sink and a secondary dishwasher! For the busy life style of a modern family.
The fireplace was completely redone with classic materials but in a contemporary layout.
Notice the porcelain slab material on the hearth of the fireplace, the subway tile layout is a modern aligned pattern and the comfortable sitting nook on the side facing the large windows so you can enjoy a good book with a bright view.
The bamboo flooring is continues throughout the house for a combining effect, tying together all the different spaces of the house.
All the finish details and hardware are honed gold finish, gold tones compliment the wooden materials perfectly.
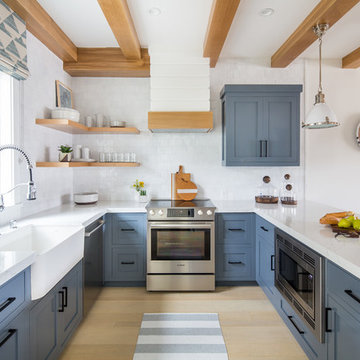
Photo of a beach style u-shaped kitchen in Orange County with a farmhouse sink, shaker cabinets, blue cabinets, white splashback, stainless steel appliances, light hardwood floors, a peninsula, beige floor and white benchtop.
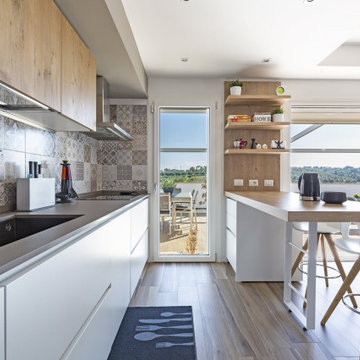
Design ideas for a mid-sized contemporary galley eat-in kitchen in Rome with an undermount sink, flat-panel cabinets, white cabinets, wood benchtops, grey splashback, mosaic tile splashback, panelled appliances, medium hardwood floors, a peninsula, beige floor and beige benchtop.
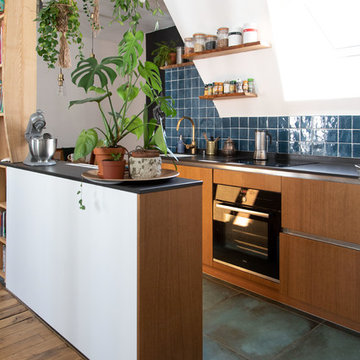
Le charme du Sud à Paris.
Un projet de rénovation assez atypique...car il a été mené par des étudiants architectes ! Notre cliente, qui travaille dans la mode, avait beaucoup de goût et s’est fortement impliquée dans le projet. Un résultat chiadé au charme méditerranéen.
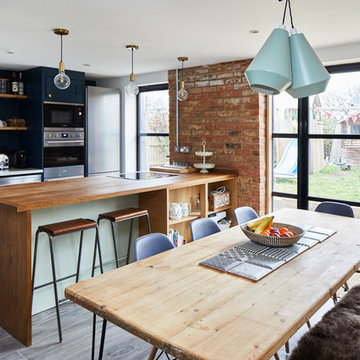
Inspiration for a country galley eat-in kitchen in London with an undermount sink, shaker cabinets, blue cabinets, wood benchtops, stainless steel appliances, a peninsula, grey floor and brown benchtop.
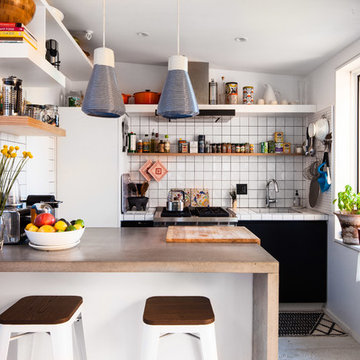
Andrew Kist
A 750 square foot top floor apartment is transformed from a cramped and musty two bedroom into a sun-drenched aerie with a second floor home office recaptured from an old storage loft. Multiple skylights and a large picture window allow light to fill the space altering the feeling throughout the days and seasons. Views of New York Harbor, previously ignored, are now a daily event.
Featured in the Fall 2016 issue of Domino, and on Refinery 29.
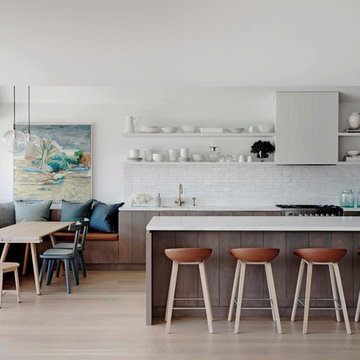
Beach style galley eat-in kitchen in Sydney with white splashback, light hardwood floors and a peninsula.
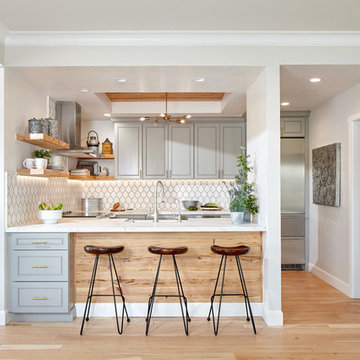
Baron Construction & Remodeling Co.
Kitchen Remodel & Design
Complete Home Remodel & Design
Master Bedroom Remodel
Dining Room Remodel
Inspiration for a beach style u-shaped kitchen in San Francisco with recessed-panel cabinets, grey cabinets, white splashback, stainless steel appliances, light hardwood floors, a peninsula, beige floor, white benchtop, a farmhouse sink, marble benchtops and ceramic splashback.
Inspiration for a beach style u-shaped kitchen in San Francisco with recessed-panel cabinets, grey cabinets, white splashback, stainless steel appliances, light hardwood floors, a peninsula, beige floor, white benchtop, a farmhouse sink, marble benchtops and ceramic splashback.
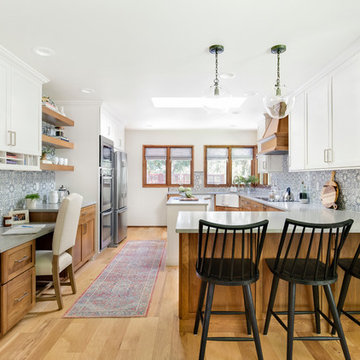
It’s always a blessing when your clients become friends - and that’s exactly what blossomed out of this two-phase remodel (along with three transformed spaces!). These clients were such a joy to work with and made what, at times, was a challenging job feel seamless. This project consisted of two phases, the first being a reconfiguration and update of their master bathroom, guest bathroom, and hallway closets, and the second a kitchen remodel.
In keeping with the style of the home, we decided to run with what we called “traditional with farmhouse charm” – warm wood tones, cement tile, traditional patterns, and you can’t forget the pops of color! The master bathroom airs on the masculine side with a mostly black, white, and wood color palette, while the powder room is very feminine with pastel colors.
When the bathroom projects were wrapped, it didn’t take long before we moved on to the kitchen. The kitchen already had a nice flow, so we didn’t need to move any plumbing or appliances. Instead, we just gave it the facelift it deserved! We wanted to continue the farmhouse charm and landed on a gorgeous terracotta and ceramic hand-painted tile for the backsplash, concrete look-alike quartz countertops, and two-toned cabinets while keeping the existing hardwood floors. We also removed some upper cabinets that blocked the view from the kitchen into the dining and living room area, resulting in a coveted open concept floor plan.
Our clients have always loved to entertain, but now with the remodel complete, they are hosting more than ever, enjoying every second they have in their home.
---
Project designed by interior design studio Kimberlee Marie Interiors. They serve the Seattle metro area including Seattle, Bellevue, Kirkland, Medina, Clyde Hill, and Hunts Point.
For more about Kimberlee Marie Interiors, see here: https://www.kimberleemarie.com/
To learn more about this project, see here
https://www.kimberleemarie.com/kirkland-remodel-1
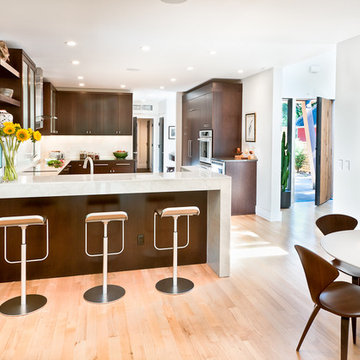
This rustic modern home was purchased by an art collector that needed plenty of white wall space to hang his collection. The furnishings were kept neutral to allow the art to pop and warm wood tones were selected to keep the house from becoming cold and sterile. Published in Modern In Denver | The Art of Living.
Daniel O'Connor Photography
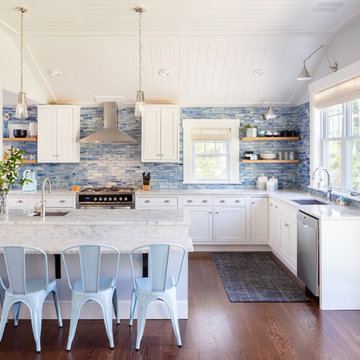
Robert Brewster Photography
Design ideas for a beach style l-shaped kitchen in Providence with an undermount sink, shaker cabinets, white cabinets, blue splashback, stainless steel appliances, medium hardwood floors, a peninsula and white benchtop.
Design ideas for a beach style l-shaped kitchen in Providence with an undermount sink, shaker cabinets, white cabinets, blue splashback, stainless steel appliances, medium hardwood floors, a peninsula and white benchtop.
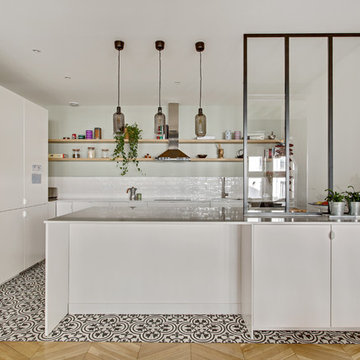
shootin
Design ideas for a transitional l-shaped eat-in kitchen in Paris with an undermount sink, flat-panel cabinets, white cabinets, white splashback, subway tile splashback, stainless steel appliances, cement tiles, a peninsula, multi-coloured floor and white benchtop.
Design ideas for a transitional l-shaped eat-in kitchen in Paris with an undermount sink, flat-panel cabinets, white cabinets, white splashback, subway tile splashback, stainless steel appliances, cement tiles, a peninsula, multi-coloured floor and white benchtop.
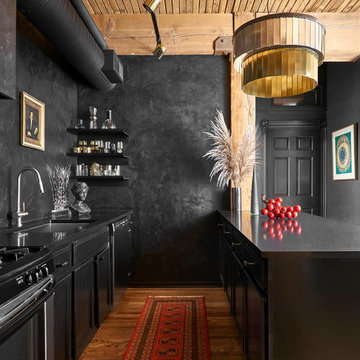
Eclectic galley kitchen in Chicago with an undermount sink, shaker cabinets, black cabinets, stainless steel appliances, medium hardwood floors, a peninsula, brown floor and black benchtop.
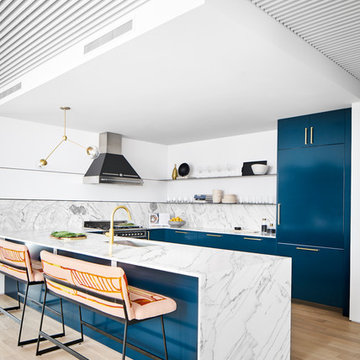
Lars Frazer
This is an example of a contemporary u-shaped kitchen in Austin with a single-bowl sink, flat-panel cabinets, blue cabinets, grey splashback, panelled appliances, light hardwood floors, a peninsula and beige floor.
This is an example of a contemporary u-shaped kitchen in Austin with a single-bowl sink, flat-panel cabinets, blue cabinets, grey splashback, panelled appliances, light hardwood floors, a peninsula and beige floor.
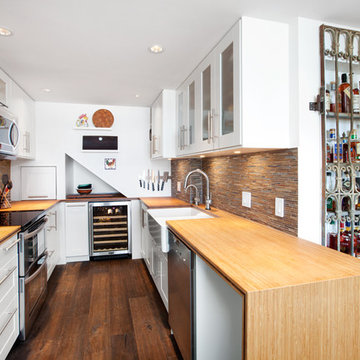
IKEA kitchen marvel:
Professional consultants, Dave & Karen like to entertain and truly maximized the practical with the aesthetically fun in this kitchen remodel of their Fairview condo in Vancouver B.C. With a budget of about $55,000 and 120 square feet, working with their contractor, Alair Homes, they took their time to thoughtfully design and focus their money where it would pay off in the reno. Karen wanted ample wine storage and Dave wanted a considerable liquor case. The result? A 3 foot deep custom pullout red wine rack that holds 40 bottles of red, nicely tucked in beside a white wine fridge that also holds another 40 bottles of white. They sourced a 140-year-old wrought iron gate that fit the wall space, and re-purposed it as a functional art piece to frame a custom 30 bottle whiskey shelf.
Durability and value were themes throughout the project. Bamboo laminated counter tops that wrap the entire kitchen and finish in a waterfall end are beautiful and sustainable. Contrasting with the dark reclaimed, hand hewn, wide plank wood floor and homestead enamel sink, its a wonderful blend of old and new. Nice appliance features include the European style Liebherr integrated fridge and instant hot water tap.
The original kitchen had Ikea cabinets and the owners wanted to keep the sleek styling and re-use the existing cabinets. They spent some time on Houzz and made their own idea book. Confident with good ideas, they set out to purchase additional Ikea cabinet pieces to create the new vision. Walls were moved and structural posts created to accommodate the new configuration. One area that was a challenge was at the end of the U shaped kitchen. There are stairs going to the loft and roof top deck (amazing views of downtown Vancouver!), and the stairs cut an angle through the cupboard area and created a void underneath them. Ideas like a cabinet man size door to a hidden room were contemplated, but in the end a unifying idea and space creator was decided on. Put in a custom appliance garage on rollers that is 3 feet deep and rolls into the void under the stairs, and is large enough to hide everything! And under the counter is room for the famous wine rack and cooler.
The result is a chic space that is comfy and inviting and keeps the urban flair the couple loves.
http://www.alairhomes.com/vancouver
©Ema Peter
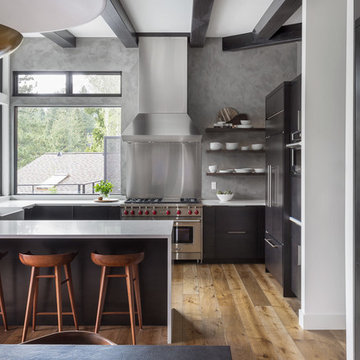
David Livingston
Design ideas for a country u-shaped eat-in kitchen in Sacramento with a farmhouse sink, flat-panel cabinets, dark wood cabinets, concrete benchtops, window splashback, medium hardwood floors, a peninsula, grey benchtop and panelled appliances.
Design ideas for a country u-shaped eat-in kitchen in Sacramento with a farmhouse sink, flat-panel cabinets, dark wood cabinets, concrete benchtops, window splashback, medium hardwood floors, a peninsula, grey benchtop and panelled appliances.
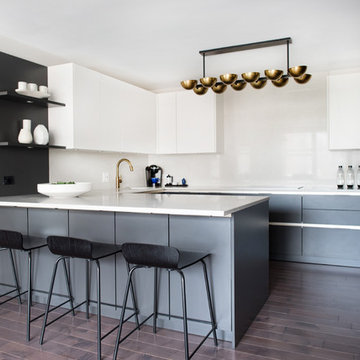
Photographer Angela Carpenter.
SieMatic S3 in Lotus White and Graphite Grey laminate finish.
Design ideas for a contemporary u-shaped kitchen in Chicago with flat-panel cabinets, white cabinets, white splashback, a peninsula, brown floor and white benchtop.
Design ideas for a contemporary u-shaped kitchen in Chicago with flat-panel cabinets, white cabinets, white splashback, a peninsula, brown floor and white benchtop.
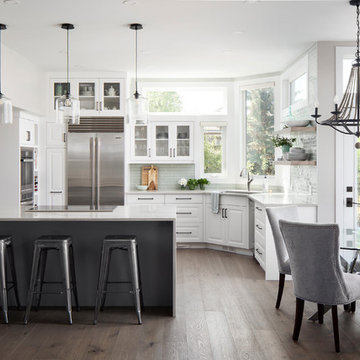
Photo of a mid-sized transitional l-shaped eat-in kitchen in Calgary with an undermount sink, raised-panel cabinets, white cabinets, grey splashback, glass tile splashback, stainless steel appliances, dark hardwood floors, a peninsula, brown floor and grey benchtop.
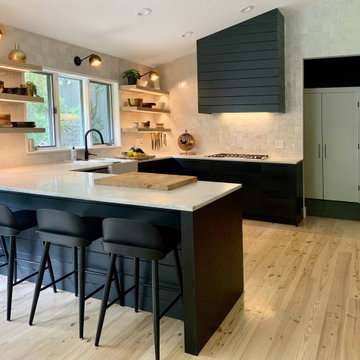
Design ideas for a scandinavian u-shaped kitchen in New York with a farmhouse sink, flat-panel cabinets, black cabinets, grey splashback, light hardwood floors, a peninsula, beige floor and white benchtop.
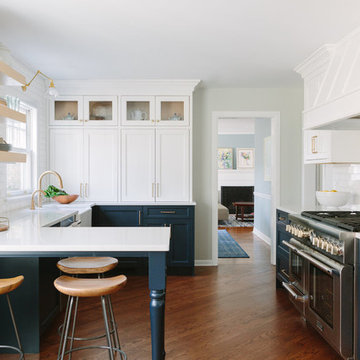
Photography by Aimee Mazzenga Photography
Photo of a transitional u-shaped separate kitchen in Chicago with a farmhouse sink, shaker cabinets, blue cabinets, white splashback, stainless steel appliances, subway tile splashback, medium hardwood floors, a peninsula and white benchtop.
Photo of a transitional u-shaped separate kitchen in Chicago with a farmhouse sink, shaker cabinets, blue cabinets, white splashback, stainless steel appliances, subway tile splashback, medium hardwood floors, a peninsula and white benchtop.
Kitchen with a Peninsula Design Ideas
1