Kitchen with a Single-bowl Sink and Black Splashback Design Ideas
Refine by:
Budget
Sort by:Popular Today
181 - 200 of 3,104 photos
Item 1 of 3
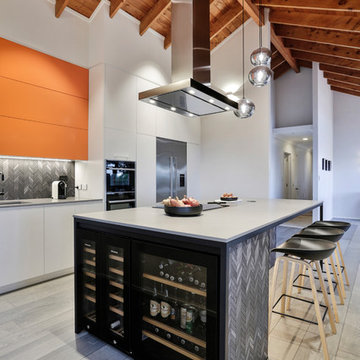
Designed by Natalie Du Bois of Du Bois Design
Photo taken by Jamie Cobel
Inspiration for a mid-sized modern galley eat-in kitchen in Auckland with a single-bowl sink, flat-panel cabinets, orange cabinets, quartz benchtops, black splashback, porcelain splashback, black appliances, painted wood floors, with island, grey floor and grey benchtop.
Inspiration for a mid-sized modern galley eat-in kitchen in Auckland with a single-bowl sink, flat-panel cabinets, orange cabinets, quartz benchtops, black splashback, porcelain splashback, black appliances, painted wood floors, with island, grey floor and grey benchtop.
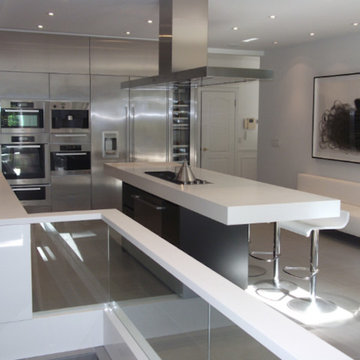
Design ideas for a large modern u-shaped eat-in kitchen in Toronto with a single-bowl sink, flat-panel cabinets, white cabinets, solid surface benchtops, black splashback, stainless steel appliances, porcelain floors and multiple islands.
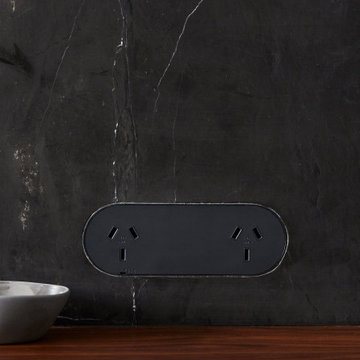
25 year old modular kitchen with very limited benchspace was replaced with a fully bespoke kitchen with all the bells and whistles perfect for a keen cook.
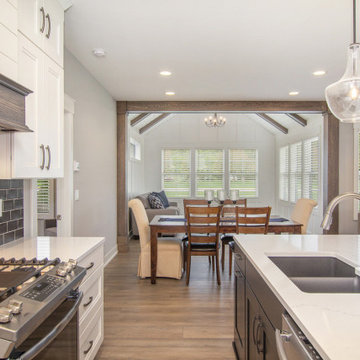
This stand-alone condominium takes a bold step with dark, modern farmhouse exterior features. Once again, the details of this stand alone condominium are where this custom design stands out; from custom trim to beautiful ceiling treatments and careful consideration for how the spaces interact. The exterior of the home is detailed with dark horizontal siding, vinyl board and batten, black windows, black asphalt shingles and accent metal roofing. Our design intent behind these stand-alone condominiums is to bring the maintenance free lifestyle with a space that feels like your own.
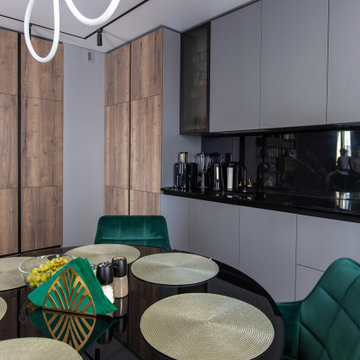
Large contemporary single-wall eat-in kitchen in Saint Petersburg with a single-bowl sink, flat-panel cabinets, grey cabinets, quartz benchtops, black splashback, porcelain splashback, black appliances, medium hardwood floors, no island, beige floor and black benchtop.
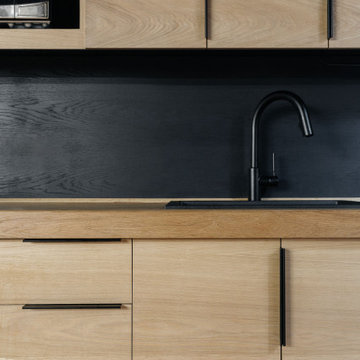
For this kitchen redesign, we drew inspiration from the industrial surroundings of Flatiron, as well as the owners' African roots -- building a space that reflected both.
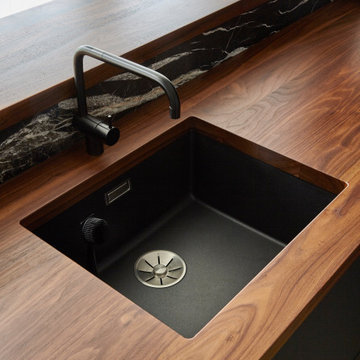
25 year old modular kitchen with very limited benchspace was replaced with a fully bespoke kitchen with all the bells and whistles perfect for a keen cook.
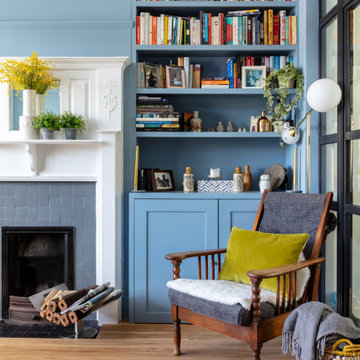
Our clients wanted to create more space and re-configure the rooms they already had in this terraced house in London SW2. The property was just not big enough to accommodate their busy family life or for entertaining family and friends. They wanted a usable back garden too.
One of the main ambitions was to create enough space downstairs for an additional family room combined with a large kitchen dining area. It was essential to be able to divide the different activity spaces too.
The final part of the brief was to create something different. The design had to be more than the usual “box stuck on the back of a 1930s house.”
Our solution was to look at several ambitious designs to deliver under permitted development. This approach would reduce the cost and timescale of the project significantly. However, as a back-up, we also applied to Lambeth Council for full planning permission for the same design, but with different materials such as a roof clad with zinc.
Internally we extended to the rear of the property to create the large family-friendly kitchen, dining and living space our client wanted. The original front room has been divided off with steel framed doors that are double glazed to help with soundproofing. We used a hedgehog glazing system, which is very effective.
The extension has a stepped plan, which helps to create internal zoning and to separate the different rooms’ functions. There is a non-symmetrical pitched roof, which is open internally up to the roof planes to maximise the feeling of space.
The roof of the extension is clad in zinc with a concealed gutter and an overhang to provide shelter. Black bricks and dark grey mortar give the impression of one material, which ties into the colour of the glazing frames and roof. This palate brings all the elements of the design together, which complements a polished concrete internal floor and a stylish contemporary kitchen by Piqu.
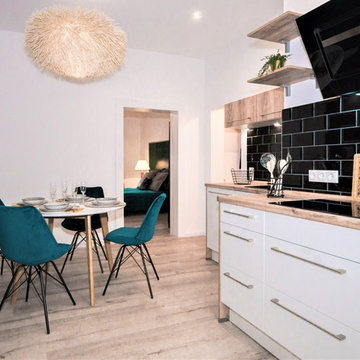
Eine Altbauwohnung aus dem 1900 Jahrhundert wurde komplett saniert. Die komplette Elektrik wurde erneuert.
Die Wände wurden verputz und neuer Boden verlegt.
Ein neuer Fliesenspiegel für die Küche und moderne Möbel verleihen der ein Zimmerwohnung den passenden Charm.
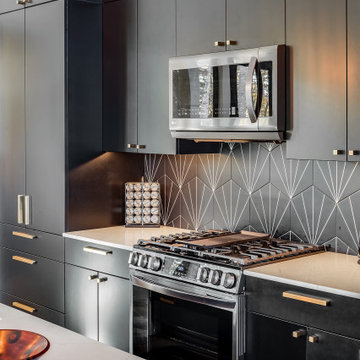
The public area of the home is all open and includes the kitchen, dining room, and living room. These open on the far end to a covered porch open to the lake.
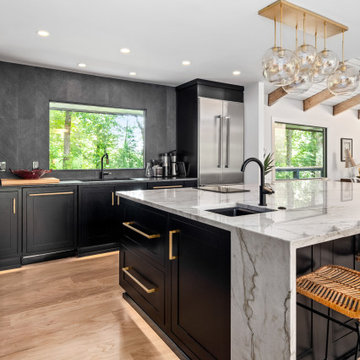
Waterfall countertop
Large modern u-shaped open plan kitchen in Atlanta with a single-bowl sink, beaded inset cabinets, black cabinets, granite benchtops, black splashback, porcelain splashback, stainless steel appliances, light hardwood floors, with island, brown floor and yellow benchtop.
Large modern u-shaped open plan kitchen in Atlanta with a single-bowl sink, beaded inset cabinets, black cabinets, granite benchtops, black splashback, porcelain splashback, stainless steel appliances, light hardwood floors, with island, brown floor and yellow benchtop.
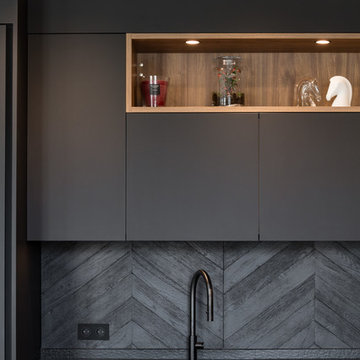
This is an example of a mid-sized contemporary single-wall open plan kitchen in Paris with a single-bowl sink, flat-panel cabinets, black cabinets, granite benchtops, black splashback, ceramic splashback, black appliances, light hardwood floors, no island, beige floor and black benchtop.
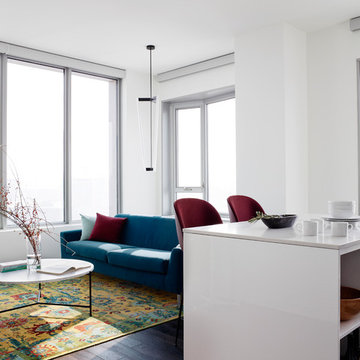
This is an example of a small contemporary single-wall open plan kitchen in San Francisco with a single-bowl sink, flat-panel cabinets, white cabinets, quartz benchtops, black splashback, subway tile splashback, panelled appliances, dark hardwood floors, with island, brown floor and white benchtop.
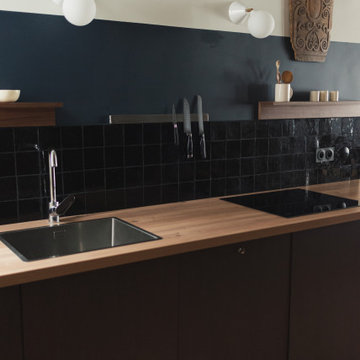
Détail plan de travail
This is an example of a small arts and crafts single-wall open plan kitchen in Paris with a single-bowl sink, beaded inset cabinets, dark wood cabinets, wood benchtops, black splashback, ceramic splashback, black appliances, terra-cotta floors, no island, pink floor and beige benchtop.
This is an example of a small arts and crafts single-wall open plan kitchen in Paris with a single-bowl sink, beaded inset cabinets, dark wood cabinets, wood benchtops, black splashback, ceramic splashback, black appliances, terra-cotta floors, no island, pink floor and beige benchtop.
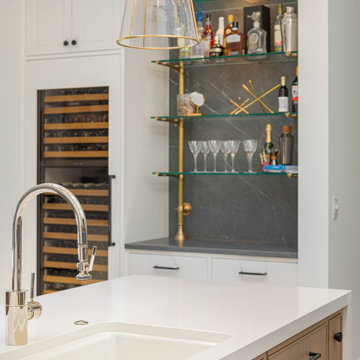
Gold bracketed french bistro glass shelving accentuates contrasts against the wet bars black porcelain slab backsplash. Large wine refrigerator alongside bar.
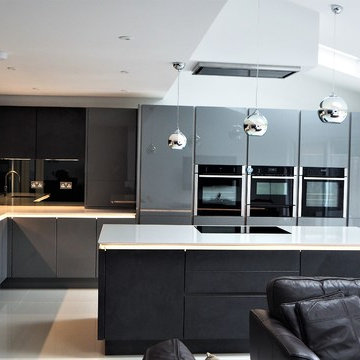
Design ideas for a large modern l-shaped open plan kitchen in London with a single-bowl sink, flat-panel cabinets, black cabinets, granite benchtops, black splashback, with island, white floor and white benchtop.
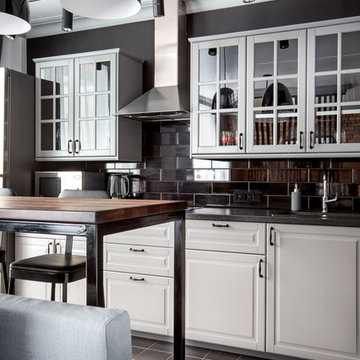
дизайнер Александра Никулина, фотограф Дмитрий Каллисто
Design ideas for a mid-sized transitional single-wall open plan kitchen in Other with raised-panel cabinets, white cabinets, black splashback, a single-bowl sink, porcelain splashback, stainless steel appliances, porcelain floors and black floor.
Design ideas for a mid-sized transitional single-wall open plan kitchen in Other with raised-panel cabinets, white cabinets, black splashback, a single-bowl sink, porcelain splashback, stainless steel appliances, porcelain floors and black floor.
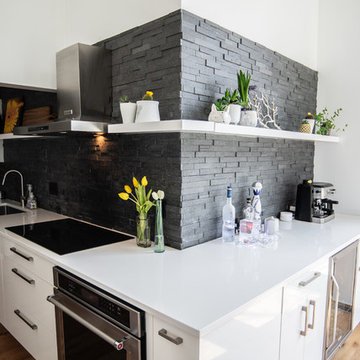
Contemporary Home addition and Kitchen
This is an example of a large contemporary l-shaped open plan kitchen in New York with a single-bowl sink, flat-panel cabinets, white cabinets, quartz benchtops, black splashback, stone slab splashback, stainless steel appliances, medium hardwood floors, with island, brown floor and white benchtop.
This is an example of a large contemporary l-shaped open plan kitchen in New York with a single-bowl sink, flat-panel cabinets, white cabinets, quartz benchtops, black splashback, stone slab splashback, stainless steel appliances, medium hardwood floors, with island, brown floor and white benchtop.
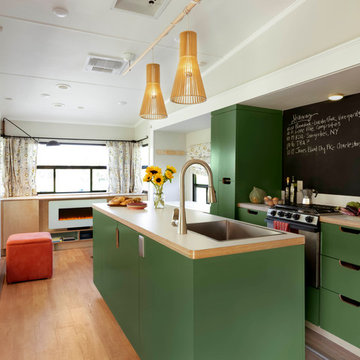
The 5th wheel's living space is doubled in size when both slide outs are extended and offers a very comfortable area to relax, cook, eat and work but the key is well designed and beautifully built custom cabinetry.
Photography by Susan Teare • www.susanteare.com
The Woodworks by Silver Maple Construction
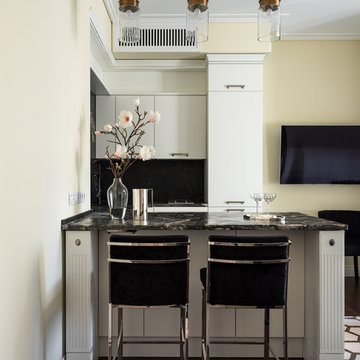
Широкая барная стойка - как основной центр притяжения, а зона кухня - компактная, с минимальным оснащением, но функциональная. Отдельного обеденного стола нет, вместо него – бар , достаточный, чтобы посадить за него, при необходимости 4х гостей, из притягательного итальянского гранита.
Архитекторы:
Дарья Кроткова, Елена Сухинина
Фото:
Михаил Лоскутов
Kitchen with a Single-bowl Sink and Black Splashback Design Ideas
10