Kitchen with a Single-bowl Sink and Cement Tiles Design Ideas
Refine by:
Budget
Sort by:Popular Today
181 - 200 of 1,202 photos
Item 1 of 3
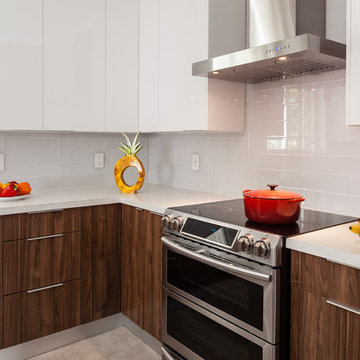
Charming contemporany kitchen with the unmistakable touch of Walnut that moves in the middle of the century
Design ideas for a mid-sized contemporary l-shaped open plan kitchen in Miami with a single-bowl sink, flat-panel cabinets, white cabinets, quartz benchtops, grey splashback, glass tile splashback, stainless steel appliances, cement tiles, multiple islands, grey floor and white benchtop.
Design ideas for a mid-sized contemporary l-shaped open plan kitchen in Miami with a single-bowl sink, flat-panel cabinets, white cabinets, quartz benchtops, grey splashback, glass tile splashback, stainless steel appliances, cement tiles, multiple islands, grey floor and white benchtop.
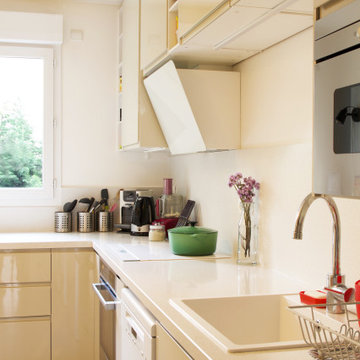
Rénovation d'une cuisine avec conception 3D sur mesure, éclairage, décoration.
This is an example of a mid-sized modern l-shaped separate kitchen in Other with a single-bowl sink, beige cabinets, quartzite benchtops, white splashback, engineered quartz splashback, cement tiles, no island, white floor and white benchtop.
This is an example of a mid-sized modern l-shaped separate kitchen in Other with a single-bowl sink, beige cabinets, quartzite benchtops, white splashback, engineered quartz splashback, cement tiles, no island, white floor and white benchtop.
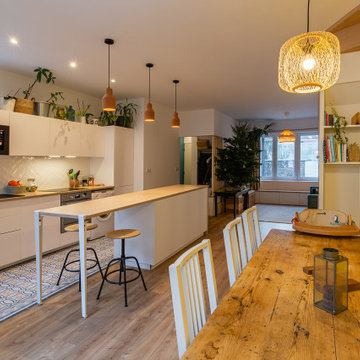
Nos clients ont fait l’acquisition de deux biens sur deux étages, et nous ont confié ce projet pour créer un seul cocon chaleureux pour toute la famille. ????
Dans l’appartement du bas situé au premier étage, le défi était de créer un espace de vie convivial avec beaucoup de rangements. Nous avons donc agrandi l’entrée sur le palier, créé un escalier avec de nombreux rangements intégrés et un claustra en bois sur mesure servant de garde-corps.
Pour prolonger l’espace familial à l’extérieur, une terrasse a également vu le jour. Le salon, entièrement ouvert, fait le lien entre cette terrasse et le reste du séjour. Ce dernier est composé d’un espace repas pouvant accueillir 8 personnes et d’une cuisine ouverte avec un grand plan de travail et de nombreux rangements.
A l’étage, on retrouve les chambres ainsi qu’une belle salle de bain que nos clients souhaitaient lumineuse et complète avec douche, baignoire et toilettes. ✨
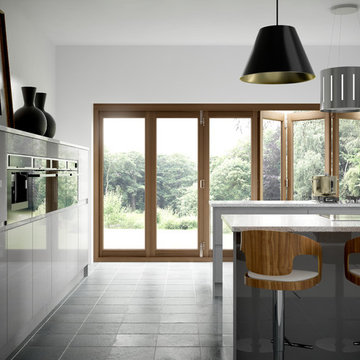
Sofia Pewter combines a modern handleless design with high fashion colouring to create a minimalist look that you can put your stamp on. A row of mid-height units will bring a new dimension to your kitchen, whilst neutral worktop and flooring tones offer a note of contrast.
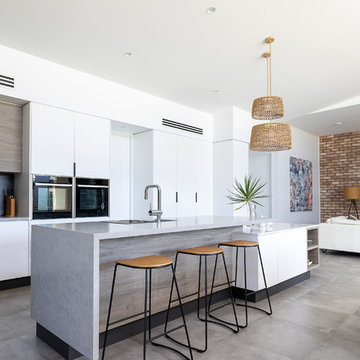
This is an example of a large contemporary l-shaped open plan kitchen in Brisbane with a single-bowl sink, flat-panel cabinets, white cabinets, quartz benchtops, grey splashback, ceramic splashback, black appliances, cement tiles, with island, grey floor and grey benchtop.
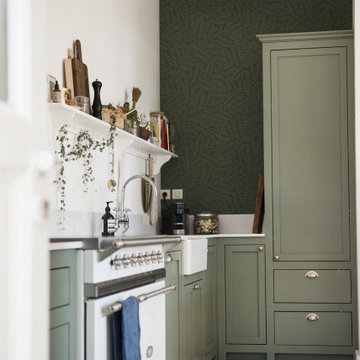
Conception complète d'une cuisine de style anglais.
La fabrication a été réalisée sur mesure dans la région lyonnaise.
Toutes les fonctionnalités d'une cuisine moderne dans une enveloppe très classique .
Pour ce projet de conception, nous avons utilisé un pantelle de matières très intéressantes qui nous ont permis d'avoir un résultat à la hauteur des attentes des clients
Toutes les façades et montant sont en bois finition laqué mat ( ref peinture FARROW and BALL )
Pour les plans de travail nous sommes partie sur un Silistone ( pierre reconstituée ) effet marbre.
Des boutons de portes inox pour les portes battantes et des poignées coquilles inox pour les tiroirs.
La verrière a également été dessinée et fabriqué sur mesure en bois massif finition peinture blanc et un beau plateau en chêne massif pour les petits déjeuné
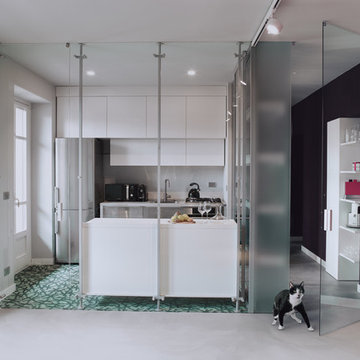
Cucina a giorno separata da una vetrata auto-portante corredata di porte di accesso diretto dal living e verso il disimpegno. Pareti a contrasto. Mobili contenitori aggregati e sospesi ai montanti della vetrata. Pavimenti in resina cementizia nel living e in "cementine" Bisazza decorate da Paola Navone.
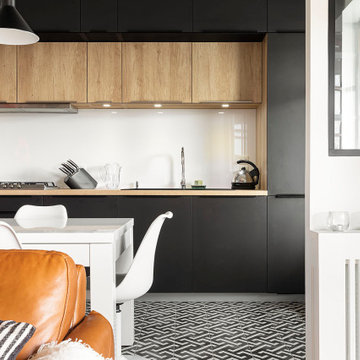
Cuisine ouverte sur le salon - La table et les verrières marquent visuellement la séparation
Large contemporary single-wall eat-in kitchen in Lyon with a single-bowl sink, flat-panel cabinets, black cabinets, laminate benchtops, white splashback, glass sheet splashback, panelled appliances, cement tiles, no island, black floor and beige benchtop.
Large contemporary single-wall eat-in kitchen in Lyon with a single-bowl sink, flat-panel cabinets, black cabinets, laminate benchtops, white splashback, glass sheet splashback, panelled appliances, cement tiles, no island, black floor and beige benchtop.
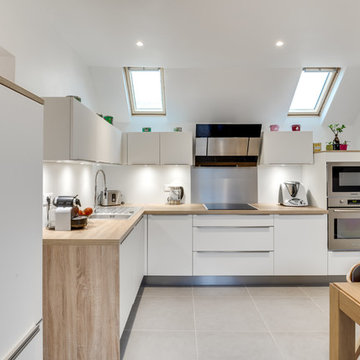
Mid-sized contemporary l-shaped open plan kitchen in Paris with a single-bowl sink, flat-panel cabinets, white cabinets, wood benchtops, white splashback, stainless steel appliances, grey floor, brown benchtop and cement tiles.
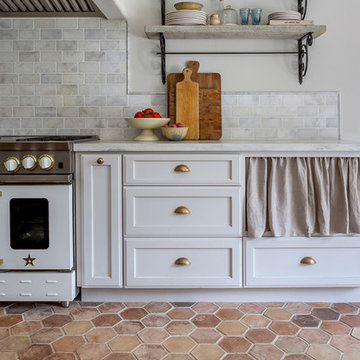
The curtain is one of our favorite things about this kitchen.
This is an example of a mid-sized country galley open plan kitchen in San Diego with a single-bowl sink, raised-panel cabinets, white cabinets, marble benchtops, grey splashback, ceramic splashback, stainless steel appliances, cement tiles, with island and red floor.
This is an example of a mid-sized country galley open plan kitchen in San Diego with a single-bowl sink, raised-panel cabinets, white cabinets, marble benchtops, grey splashback, ceramic splashback, stainless steel appliances, cement tiles, with island and red floor.
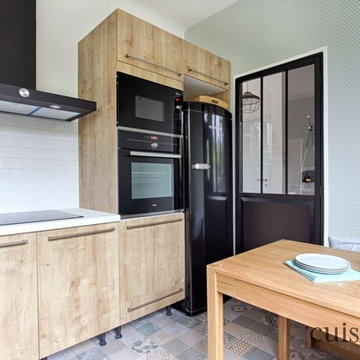
Photo of a mid-sized scandinavian l-shaped separate kitchen in Paris with a single-bowl sink, flat-panel cabinets, light wood cabinets, laminate benchtops, white splashback, ceramic splashback, stainless steel appliances, cement tiles, no island, multi-coloured floor and white benchtop.
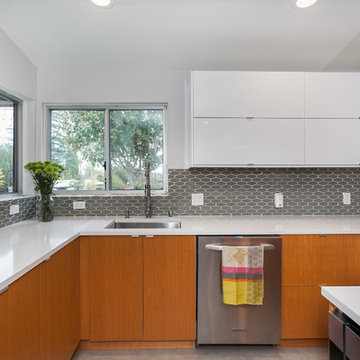
Large modern l-shaped open plan kitchen in Los Angeles with a single-bowl sink, flat-panel cabinets, light wood cabinets, quartz benchtops, grey splashback, porcelain splashback, stainless steel appliances, cement tiles and with island.
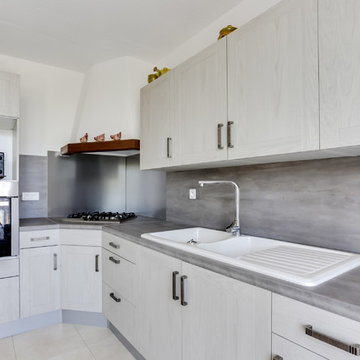
Photo of a mid-sized modern l-shaped separate kitchen in Marseille with a single-bowl sink, beaded inset cabinets, grey cabinets, solid surface benchtops, white splashback, timber splashback, stainless steel appliances, cement tiles, with island and white floor.
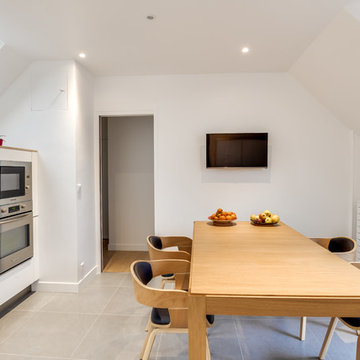
Inspiration for a mid-sized contemporary l-shaped open plan kitchen in Paris with a single-bowl sink, flat-panel cabinets, white cabinets, wood benchtops, white splashback, stainless steel appliances, grey floor, brown benchtop and cement tiles.
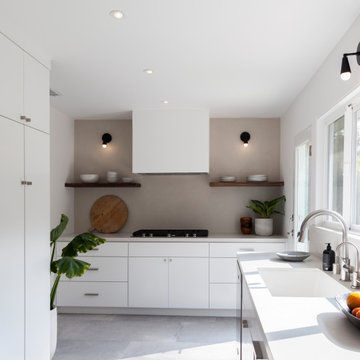
We removed the old ikea kitchen to bring the house into a more contemporary feel. Muted tones compliment each other while a door to the outdoor pool and larger window provide a connection.
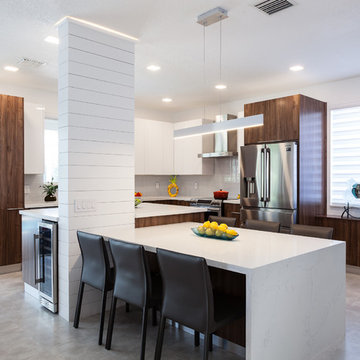
Charming contemporany kitchen with the unmistakable touch of Walnut that moves in the middle of the century
Inspiration for a mid-sized contemporary l-shaped open plan kitchen in Miami with a single-bowl sink, flat-panel cabinets, white cabinets, quartz benchtops, grey splashback, glass tile splashback, stainless steel appliances, cement tiles, multiple islands, grey floor and white benchtop.
Inspiration for a mid-sized contemporary l-shaped open plan kitchen in Miami with a single-bowl sink, flat-panel cabinets, white cabinets, quartz benchtops, grey splashback, glass tile splashback, stainless steel appliances, cement tiles, multiple islands, grey floor and white benchtop.
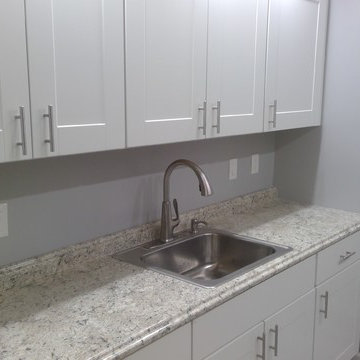
PHILLIP JENNINGS, GENERAL CONTRACTOR
This is an example of a small contemporary u-shaped eat-in kitchen in Newark with a single-bowl sink, shaker cabinets, white cabinets, laminate benchtops, stainless steel appliances, cement tiles, grey floor and grey benchtop.
This is an example of a small contemporary u-shaped eat-in kitchen in Newark with a single-bowl sink, shaker cabinets, white cabinets, laminate benchtops, stainless steel appliances, cement tiles, grey floor and grey benchtop.
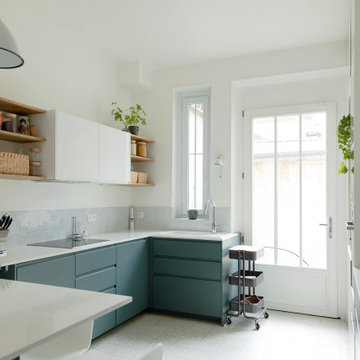
Le défi de cette maison de 180 m² était de la moderniser et de la rendre plus fonctionnelle pour la vie de cette famille nombreuse.
Au rez-de chaussée, nous avons réaménagé l’espace pour créer des toilettes et un dressing avec rangements.
La cuisine a été entièrement repensée pour pouvoir accueillir 8 personnes.
Le palier du 1er étage accueille désormais une grande bibliothèque sur mesure.
La rénovation s’inscrit dans des tons naturels et clairs, notamment avec du bois brut, des teintes vert d’eau, et un superbe papier peint panoramique dans la chambre parentale. Un projet de taille qu’on adore !
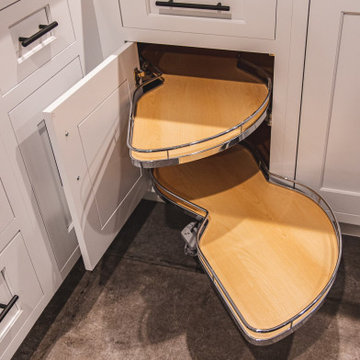
Farmhouse kitchen walnut and white inset cabinets
Inspiration for a large country l-shaped eat-in kitchen in DC Metro with a single-bowl sink, shaker cabinets, distressed cabinets, quartz benchtops, grey splashback, ceramic splashback, stainless steel appliances, cement tiles, with island, grey floor and brown benchtop.
Inspiration for a large country l-shaped eat-in kitchen in DC Metro with a single-bowl sink, shaker cabinets, distressed cabinets, quartz benchtops, grey splashback, ceramic splashback, stainless steel appliances, cement tiles, with island, grey floor and brown benchtop.
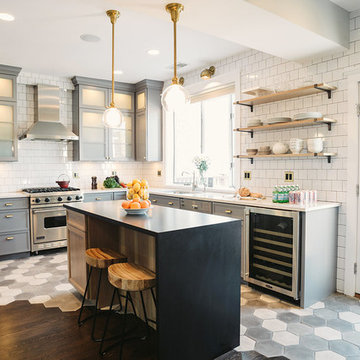
This is an example of a mid-sized modern l-shaped open plan kitchen in Los Angeles with a single-bowl sink, glass-front cabinets, grey cabinets, marble benchtops, white splashback, ceramic splashback, stainless steel appliances, cement tiles, with island and black floor.
Kitchen with a Single-bowl Sink and Cement Tiles Design Ideas
10