Kitchen with a Single-bowl Sink and Coloured Appliances Design Ideas
Refine by:
Budget
Sort by:Popular Today
1 - 20 of 644 photos
Item 1 of 3

Details like the dainty backsplash, rounded oven hood, suspended lanterns, and royal blue oven bring the kitchen to life.
Photo of a large transitional l-shaped eat-in kitchen in Seattle with a single-bowl sink, recessed-panel cabinets, white cabinets, marble benchtops, multi-coloured splashback, porcelain splashback, coloured appliances, dark hardwood floors, with island, brown floor, white benchtop and exposed beam.
Photo of a large transitional l-shaped eat-in kitchen in Seattle with a single-bowl sink, recessed-panel cabinets, white cabinets, marble benchtops, multi-coloured splashback, porcelain splashback, coloured appliances, dark hardwood floors, with island, brown floor, white benchtop and exposed beam.
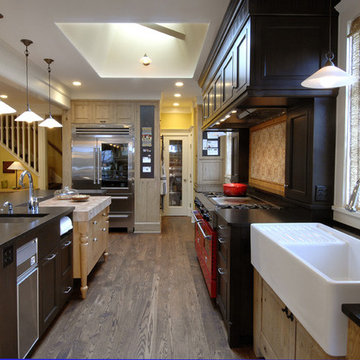
Architect: Theresa Freedman
Photo of a traditional kitchen in Seattle with a single-bowl sink, recessed-panel cabinets, black cabinets, multi-coloured splashback and coloured appliances.
Photo of a traditional kitchen in Seattle with a single-bowl sink, recessed-panel cabinets, black cabinets, multi-coloured splashback and coloured appliances.
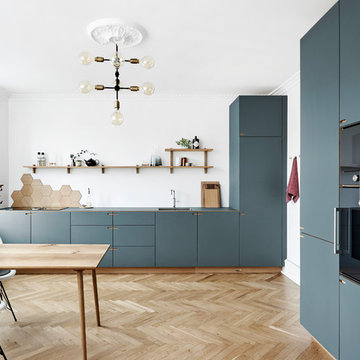
When refurbishing, the goal was clearly defined: plenty of room for the whole family with children, in a beautiful kitchen designed and manufactured locally in Denmark. The owners like to simply contemplate their kitchen from their office space in the corner of the room, or from the couch in the next room. “We love to admire the kitchen and consider it a piece of furniture in and of itself as well as a tool for daily cooking."

This is an example of a small modern l-shaped open plan kitchen in Florence with a single-bowl sink, flat-panel cabinets, beige cabinets, laminate benchtops, white splashback, porcelain splashback, coloured appliances, porcelain floors, a peninsula, beige floor, white benchtop and recessed.
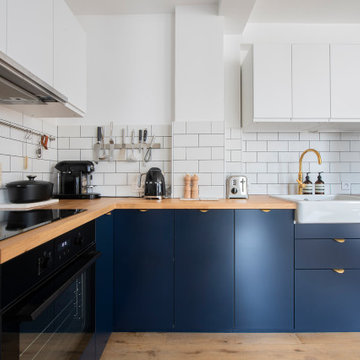
Agrandir l’espace et préparer une future chambre d’enfant
Nous avons exécuté le projet Commandeur pour des clients trentenaires. Il s’agissait de leur premier achat immobilier, un joli appartement dans le Nord de Paris.
L’objet de cette rénovation partielle visait à réaménager la cuisine, repenser l’espace entre la salle de bain, la chambre et le salon. Nous avons ainsi pu, à travers l’implantation d’un mur entre la chambre et le salon, créer une future chambre d’enfant.
Coup de coeur spécial pour la cuisine Ikea. Elle a été customisée par nos architectes via Superfront. Superfront propose des matériaux chics et luxueux, made in Suède; de quoi passer sa cuisine Ikea au niveau supérieur !

Design ideas for a large traditional galley separate kitchen in London with a single-bowl sink, beaded inset cabinets, grey cabinets, marble benchtops, grey splashback, marble splashback, coloured appliances, porcelain floors, with island, multi-coloured floor and grey benchtop.
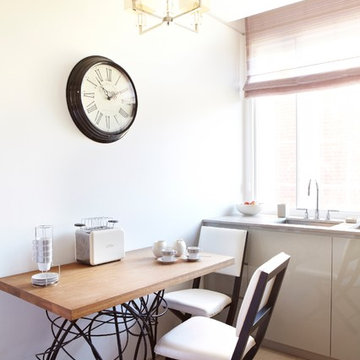
A custom designed table base and cream leather upholstered chairs add character and style to the breakfast bar in this clean-lined, high gloss lacquer kitchen with subtle colour accents.
Photos by Stefan Zander

An open Mid-Century Modern inspired kitchen with ceiling details and lots of natural light. White upper cabinets and grey lower cabinets keep the space light. An orange Stove and orange counter stools pop against the neutral background. The pendant lights feel like an art installation, and the ceiling design adds drama without feeling heavy.
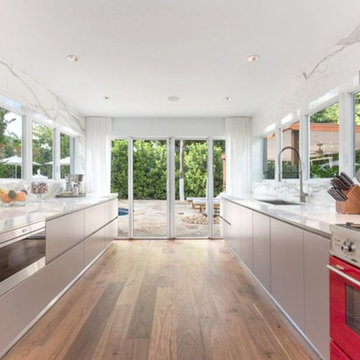
We made that vision come to life in the interior with Grey matte lacquer kitchen cabinets that absorb the natural lighting.
Photo of a large modern galley eat-in kitchen in Miami with a single-bowl sink, flat-panel cabinets, grey cabinets, marble benchtops, grey splashback, marble splashback, coloured appliances, medium hardwood floors, no island, brown floor and grey benchtop.
Photo of a large modern galley eat-in kitchen in Miami with a single-bowl sink, flat-panel cabinets, grey cabinets, marble benchtops, grey splashback, marble splashback, coloured appliances, medium hardwood floors, no island, brown floor and grey benchtop.
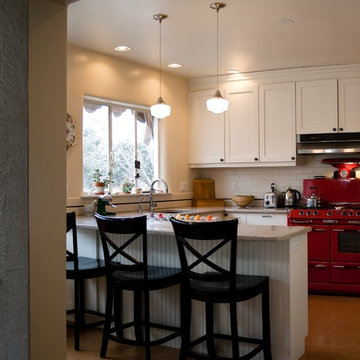
Cletus Kuhn
Inspiration for a mid-sized traditional u-shaped eat-in kitchen in Albuquerque with a single-bowl sink, shaker cabinets, white cabinets, granite benchtops, white splashback, subway tile splashback, coloured appliances, linoleum floors and a peninsula.
Inspiration for a mid-sized traditional u-shaped eat-in kitchen in Albuquerque with a single-bowl sink, shaker cabinets, white cabinets, granite benchtops, white splashback, subway tile splashback, coloured appliances, linoleum floors and a peninsula.
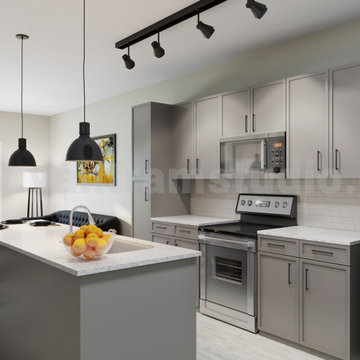
Interior Kitchen-Living room with Beautiful Balcony View above the sink that provide natural light. Living room with black sofa, lamp, freestand table & TV. The darkly stained chairs add contrast to the Contemporary kitchen-living room, and breakfast table in kitchen with typically designed drawers, best interior, wall painting,grey furniture, pendent, window strip curtains looks nice.
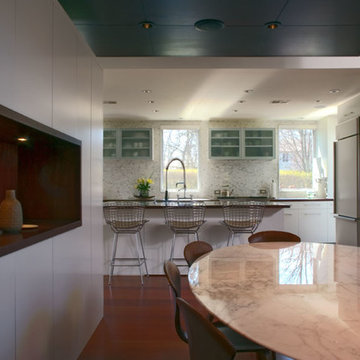
Inspiration for a mid-sized contemporary u-shaped eat-in kitchen in Chicago with a single-bowl sink, flat-panel cabinets, grey cabinets, stainless steel benchtops, grey splashback, mosaic tile splashback, coloured appliances, medium hardwood floors and with island.
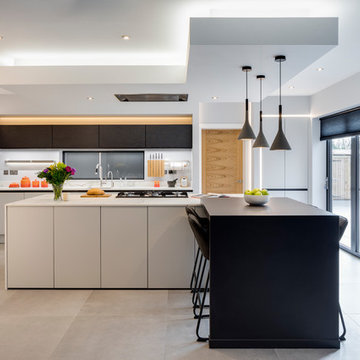
Chris Snook
Design ideas for a large contemporary open plan kitchen in West Midlands with a single-bowl sink, grey cabinets, solid surface benchtops, white splashback, marble splashback, coloured appliances, porcelain floors, with island and grey floor.
Design ideas for a large contemporary open plan kitchen in West Midlands with a single-bowl sink, grey cabinets, solid surface benchtops, white splashback, marble splashback, coloured appliances, porcelain floors, with island and grey floor.
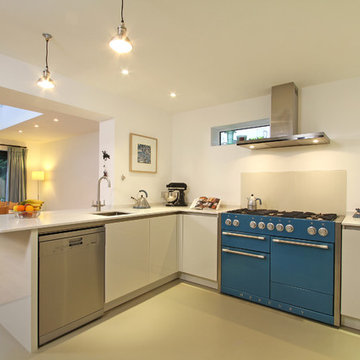
Beau-Port Kitchens 2012
This is an example of a mid-sized modern u-shaped eat-in kitchen in Hampshire with coloured appliances, a single-bowl sink, flat-panel cabinets, white cabinets, quartz benchtops, beige splashback, glass sheet splashback, linoleum floors and a peninsula.
This is an example of a mid-sized modern u-shaped eat-in kitchen in Hampshire with coloured appliances, a single-bowl sink, flat-panel cabinets, white cabinets, quartz benchtops, beige splashback, glass sheet splashback, linoleum floors and a peninsula.
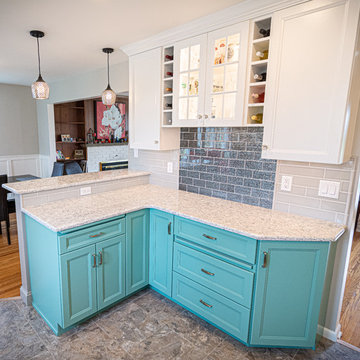
Mid-sized transitional u-shaped kitchen in Philadelphia with a single-bowl sink, flat-panel cabinets, turquoise cabinets, quartz benchtops, grey splashback, ceramic splashback, coloured appliances, vinyl floors, grey floor and white benchtop.
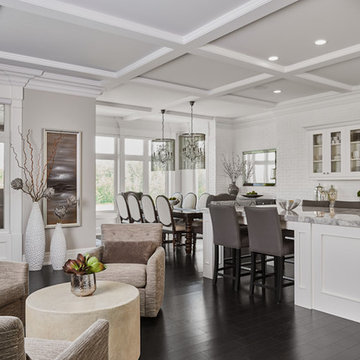
Christophe Benard
Photo of an expansive transitional l-shaped open plan kitchen in Calgary with a single-bowl sink, shaker cabinets, white cabinets, granite benchtops, white splashback, subway tile splashback, coloured appliances, dark hardwood floors and with island.
Photo of an expansive transitional l-shaped open plan kitchen in Calgary with a single-bowl sink, shaker cabinets, white cabinets, granite benchtops, white splashback, subway tile splashback, coloured appliances, dark hardwood floors and with island.
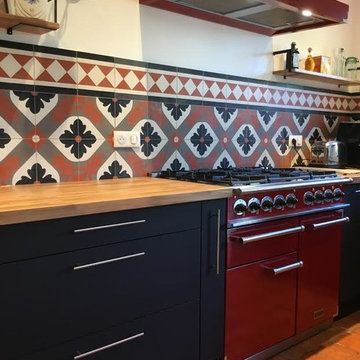
Inspiration for a mid-sized contemporary l-shaped separate kitchen in Other with a single-bowl sink, black cabinets, wood benchtops, multi-coloured splashback, cement tile splashback, coloured appliances, terra-cotta floors and with island.
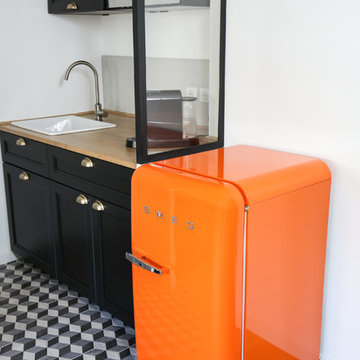
Thierry Stefanopoulos
Small eclectic single-wall open plan kitchen in Paris with a single-bowl sink, beaded inset cabinets, black cabinets, wood benchtops, grey splashback, limestone splashback, coloured appliances, cement tiles, no island, grey floor and brown benchtop.
Small eclectic single-wall open plan kitchen in Paris with a single-bowl sink, beaded inset cabinets, black cabinets, wood benchtops, grey splashback, limestone splashback, coloured appliances, cement tiles, no island, grey floor and brown benchtop.
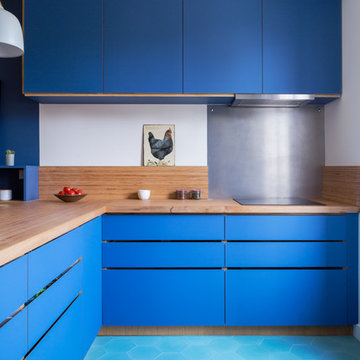
Contemporary kitchen in Paris with flat-panel cabinets, blue cabinets, wood benchtops, metallic splashback, turquoise floor, beige benchtop, a single-bowl sink, timber splashback, coloured appliances and ceramic floors.
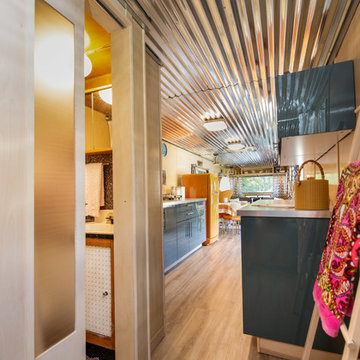
SKP Design has completed a frame up renovation of a 1956 Spartan Imperial Mansion. We combined historic elements, modern elements and industrial touches to reimagine this vintage camper which is now the showroom for our new line of business called Ready To Roll.
http://www.skpdesign.com/spartan-imperial-mansion
You'll see a spectrum of materials, from high end Lumicor translucent door panels to curtains from Walmart. We invested in commercial LVT wood plank flooring which needs to perform and last 20+ years but saved on decor items that we might want to change in a few years. Other materials include a corrugated galvanized ceiling, stained wall paneling, and a contemporary spacious IKEA kitchen. Vintage finds include an orange chenille bedspread from the Netherlands, an antique typewriter cart from Katydid's in South Haven, a 1950's Westinghouse refrigerator and the original Spartan serial number tag displayed on the wall inside.
Photography: Casey Spring
Kitchen with a Single-bowl Sink and Coloured Appliances Design Ideas
1