Kitchen with a Single-bowl Sink and Dark Hardwood Floors Design Ideas
Refine by:
Budget
Sort by:Popular Today
161 - 180 of 8,517 photos
Item 1 of 3
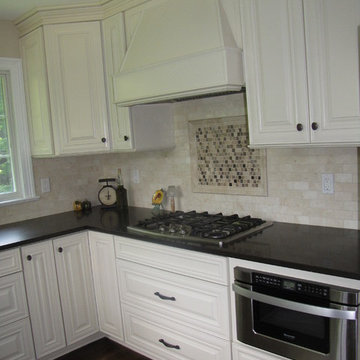
This kitchen was beautifully designed in Waypoint Living spaces Cabinetry. The 720F shaker style door is shown in a Maple Cream Glaze finish. The counter top is Caesarstone's Emperadoro finish
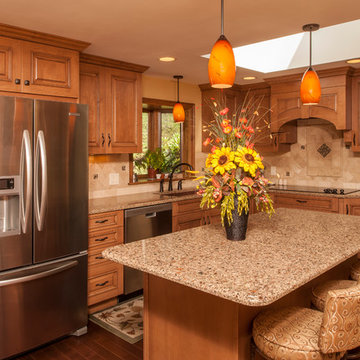
Photo of a mid-sized traditional eat-in kitchen in New York with a single-bowl sink, raised-panel cabinets, light wood cabinets, granite benchtops, beige splashback, ceramic splashback, stainless steel appliances, dark hardwood floors and with island.
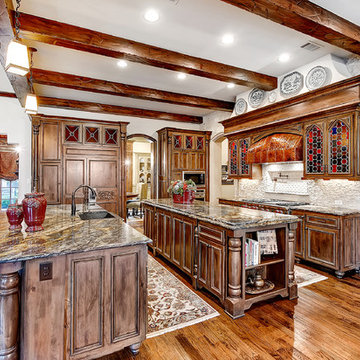
This is a showcase home by Larry Stewart Custom Homes. We are proud to highlight this Tudor style luxury estate situated in Southlake TX.
This is an example of a large traditional galley open plan kitchen in Dallas with dark wood cabinets, granite benchtops, dark hardwood floors, recessed-panel cabinets, white splashback, stone tile splashback, stainless steel appliances, multiple islands and a single-bowl sink.
This is an example of a large traditional galley open plan kitchen in Dallas with dark wood cabinets, granite benchtops, dark hardwood floors, recessed-panel cabinets, white splashback, stone tile splashback, stainless steel appliances, multiple islands and a single-bowl sink.
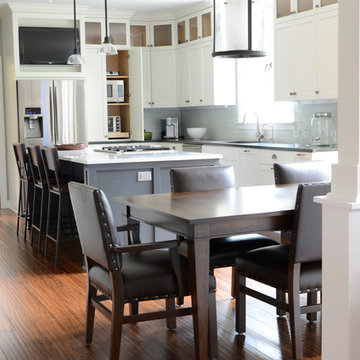
Photos by Christina Ludkiewicz, Cabinets by Viking Woodworking, Countertops by Ultimate Granite Surfaces
Design ideas for a mid-sized transitional l-shaped eat-in kitchen in Other with shaker cabinets, white cabinets, solid surface benchtops, with island, a single-bowl sink, white splashback, glass tile splashback, stainless steel appliances and dark hardwood floors.
Design ideas for a mid-sized transitional l-shaped eat-in kitchen in Other with shaker cabinets, white cabinets, solid surface benchtops, with island, a single-bowl sink, white splashback, glass tile splashback, stainless steel appliances and dark hardwood floors.
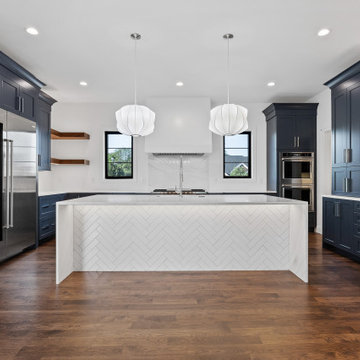
Inspiration for a modern kitchen pantry in Cedar Rapids with a single-bowl sink, recessed-panel cabinets, blue cabinets, quartz benchtops, white splashback, engineered quartz splashback, stainless steel appliances, dark hardwood floors, brown floor and white benchtop.
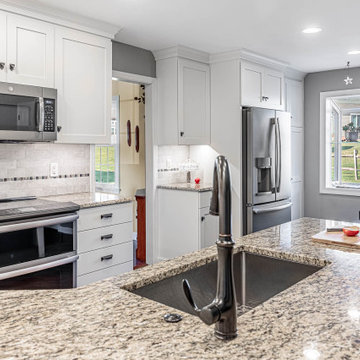
Mrs. Deighan loved to cook, but hated her kitchen.
It was nonfunctional, inefficient, and an eyesore.
The sink was in the corner under low cabinets. The awkwardly placed fridge made it impractical for the entire family to be working together.
And that was a big deal.
She wanted a beautiful place to cook and entertain.
Besides the cramped space, the old, brown plywood cabinets were falling apart.
Because the cabinets were low, under-cabinet lighting was useless.
The kitchen was dark.
The previous owners had updated the flooring, but only by putting uglier tiles over the old vinyl.
And the ceiling had a leak stain.
It was time for a big change.
The Deighan's called Amos from ALL Renovation & Design.
Amos’s many successful remodeling projects done for them over the years had forged a friendship that made him the obvious contractor of choice.
Amos sat down with them and asked them to make a dream kitchen list.
If budget were of no concern, what would the space look like?
Once the Deighan's had their list, Amos helped them to evaluate each investment, taking into consideration the age and value of the home.
Then Amos presented a plan that fit perfectly in the Deighan's budget.
The basic U-shaped kitchen layout stayed the same.
Modern, creamy white custom cabinets replaced the dark plywood cabinets.
The fridge moved to make space for more cabinets.
The biggest challenge was moving the laundry room wall a few feet.
Moving it was necessary to add more space, but, since the wall was load-bearing, moving it required extra attention.
It was worth it.
Extra space allowed the counter to extend and the sink to move.
After the hard work ended, the reason for the transformation became reality.
Now “we can have the whole family in there comfortably and working together,” Mrs. Deighan said.
She loves her kitchen.
Especially the windowed cabinets that show off her fiestaware.
And when you see the beautiful St. Cecilia granite countertops, with Milstone Sari porcelain mosaic tile backsplash, maple flat-panel cabinets with under-cabinet lighting, and all new appliances including a double oven, you will see why she does.
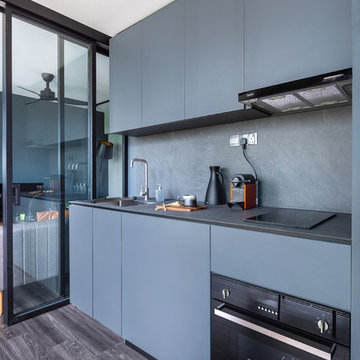
COPYRIGHT © DISTINCTidENTITY PTE LTD
Design ideas for a contemporary single-wall kitchen in Singapore with a single-bowl sink, flat-panel cabinets, blue cabinets, blue splashback, black appliances, dark hardwood floors, brown floor and grey benchtop.
Design ideas for a contemporary single-wall kitchen in Singapore with a single-bowl sink, flat-panel cabinets, blue cabinets, blue splashback, black appliances, dark hardwood floors, brown floor and grey benchtop.
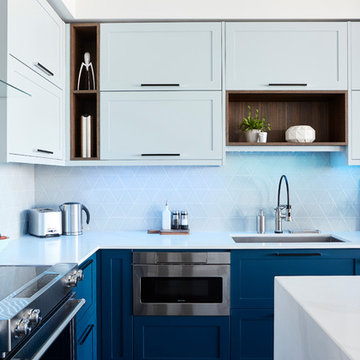
The original kitchen in this condominium was renovated arising from the need to replace Kitec plumbing. The work triangle remained generally the same, but numerous changes were made to improve the kitchen’s functionality, aesthetics, and lighting. Automation was also introduced. The goal was to design and build a modern contemporary functional kitchen with inspiring colours accented with textured wood features.
The functionality was improved with the addition of an under counter microwave, which freed up countertop space. Additional and improved storage was also created by incorporating under cabinet drawers throughout the kitchen, a bar area with open glass shelving above, and open shelving to the right of the seating area. Upper cabinet storage was as well increased with storage above the fridge.
Numerous lighting improvements were made including the addition of potlights. This was done by dropping the ceiling in the kitchen, which also created a visual division with the dining area. Automation was introduced as well into the space with HUE under cabinet lighting, and a touch faucet. The under cabinet lights are controlled by the Phillips Hue App that programs routines, scenes, and other settings.
The kitchen features painted Shaker cabinets accented by textured wood shelving. The countertop surfaces are quartz with waterfalls on both sides of the island, which is a focal point. Shapes are also strongly identified in the design with the use of triangular tiles in the backsplash along with rectangular upper cabinets, and appliance doors and drawers. The kitchen is made most unique though with the uplifting use of colour in the cabinets that make this a bright and cheerful space.
Aristea Photography
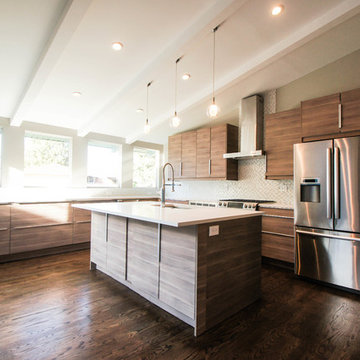
Interior Remodel by Perch Construction
Photography by Jessica Kelly with Perch Design
Photo of a large modern l-shaped eat-in kitchen in Other with a single-bowl sink, flat-panel cabinets, quartz benchtops, white splashback, mosaic tile splashback, stainless steel appliances, dark hardwood floors, with island and dark wood cabinets.
Photo of a large modern l-shaped eat-in kitchen in Other with a single-bowl sink, flat-panel cabinets, quartz benchtops, white splashback, mosaic tile splashback, stainless steel appliances, dark hardwood floors, with island and dark wood cabinets.
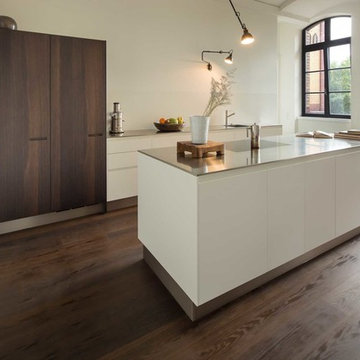
Thomas Rosenthal
This is an example of a mid-sized contemporary open plan kitchen in Berlin with raised-panel cabinets, white cabinets, stainless steel benchtops, white splashback, a single-bowl sink, panelled appliances, with island and dark hardwood floors.
This is an example of a mid-sized contemporary open plan kitchen in Berlin with raised-panel cabinets, white cabinets, stainless steel benchtops, white splashback, a single-bowl sink, panelled appliances, with island and dark hardwood floors.
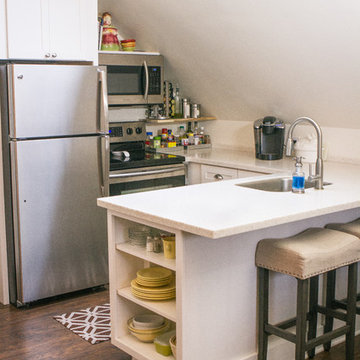
Design ideas for a small eclectic u-shaped open plan kitchen in Indianapolis with a single-bowl sink, shaker cabinets, white cabinets, quartzite benchtops, white splashback, stone slab splashback, stainless steel appliances, dark hardwood floors and a peninsula.
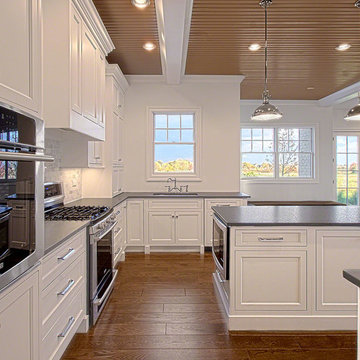
Inspiration for a large arts and crafts u-shaped eat-in kitchen in Chicago with a single-bowl sink, shaker cabinets, white cabinets, soapstone benchtops, white splashback, ceramic splashback, stainless steel appliances, dark hardwood floors and with island.
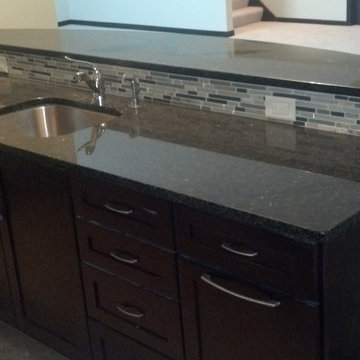
basement bar/kitchenette
grey glass back splash
Java/dark stained cabinets
Inspiration for a small traditional single-wall kitchen in Milwaukee with a single-bowl sink, shaker cabinets, dark wood cabinets, granite benchtops, grey splashback, glass tile splashback, dark hardwood floors and a peninsula.
Inspiration for a small traditional single-wall kitchen in Milwaukee with a single-bowl sink, shaker cabinets, dark wood cabinets, granite benchtops, grey splashback, glass tile splashback, dark hardwood floors and a peninsula.
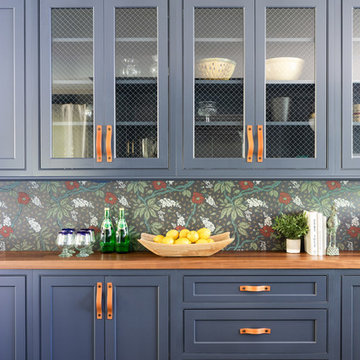
This is an example of a transitional l-shaped eat-in kitchen in New York with a single-bowl sink, recessed-panel cabinets, blue cabinets, quartzite benchtops, white splashback, stainless steel appliances, dark hardwood floors, with island and brown floor.
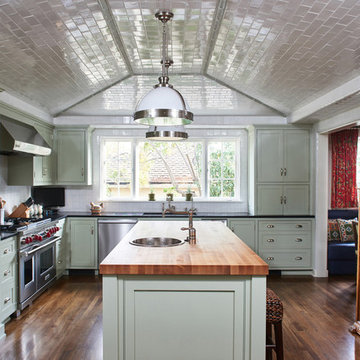
Photo of a large mediterranean l-shaped separate kitchen in Los Angeles with a single-bowl sink, shaker cabinets, green cabinets, wood benchtops, white splashback, porcelain splashback, stainless steel appliances, dark hardwood floors, with island, brown floor and brown benchtop.
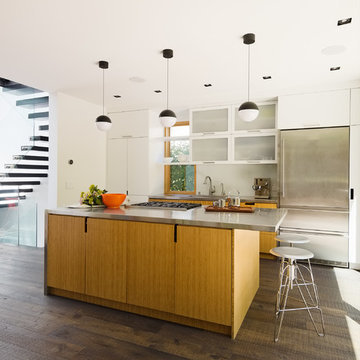
Joe Fletcher
Design ideas for a small contemporary galley open plan kitchen in San Francisco with a single-bowl sink, flat-panel cabinets, light wood cabinets, stainless steel benchtops, white splashback, glass sheet splashback, stainless steel appliances, dark hardwood floors, with island and black floor.
Design ideas for a small contemporary galley open plan kitchen in San Francisco with a single-bowl sink, flat-panel cabinets, light wood cabinets, stainless steel benchtops, white splashback, glass sheet splashback, stainless steel appliances, dark hardwood floors, with island and black floor.
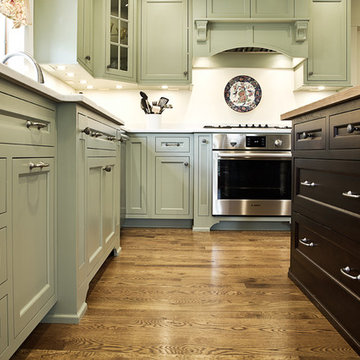
Large country u-shaped open plan kitchen in New York with a single-bowl sink, shaker cabinets, green cabinets, white splashback, stainless steel appliances, dark hardwood floors, multiple islands and brown floor.
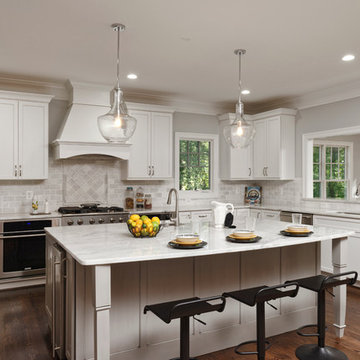
Photography by Bob Narod, Photographer, LLC. Remodeled by Murphy's Design.
This is an example of a large transitional u-shaped open plan kitchen in DC Metro with a single-bowl sink, flat-panel cabinets, white cabinets, grey splashback, stone tile splashback, stainless steel appliances, dark hardwood floors, with island and marble benchtops.
This is an example of a large transitional u-shaped open plan kitchen in DC Metro with a single-bowl sink, flat-panel cabinets, white cabinets, grey splashback, stone tile splashback, stainless steel appliances, dark hardwood floors, with island and marble benchtops.
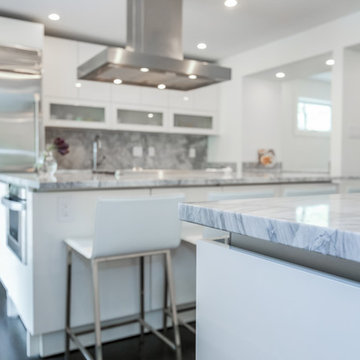
Contractor: Superior Home Services
Photographic Credits: Marlon Crutchfield
Inspiration for a mid-sized contemporary single-wall open plan kitchen in DC Metro with a single-bowl sink, flat-panel cabinets, white cabinets, grey splashback, stainless steel appliances, dark hardwood floors, marble benchtops and multiple islands.
Inspiration for a mid-sized contemporary single-wall open plan kitchen in DC Metro with a single-bowl sink, flat-panel cabinets, white cabinets, grey splashback, stainless steel appliances, dark hardwood floors, marble benchtops and multiple islands.
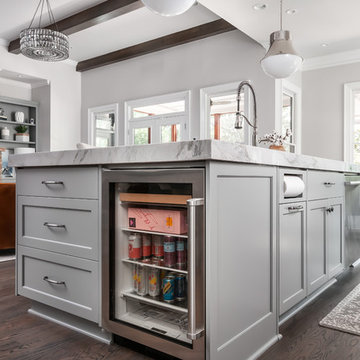
Design ideas for a traditional galley eat-in kitchen in Atlanta with a single-bowl sink, shaker cabinets, grey cabinets, quartz benchtops, white splashback, marble splashback, stainless steel appliances, dark hardwood floors, with island, brown floor and white benchtop.
Kitchen with a Single-bowl Sink and Dark Hardwood Floors Design Ideas
9