Kitchen with a Single-bowl Sink and Distressed Cabinets Design Ideas
Refine by:
Budget
Sort by:Popular Today
141 - 160 of 548 photos
Item 1 of 3
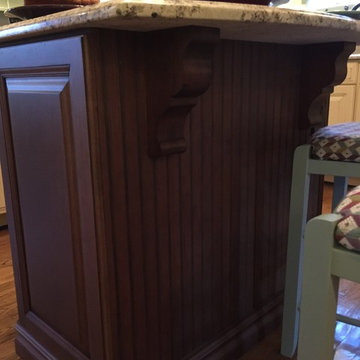
Small country single-wall eat-in kitchen in St Louis with a single-bowl sink, raised-panel cabinets, distressed cabinets, granite benchtops, green splashback, ceramic splashback, black appliances, dark hardwood floors and with island.
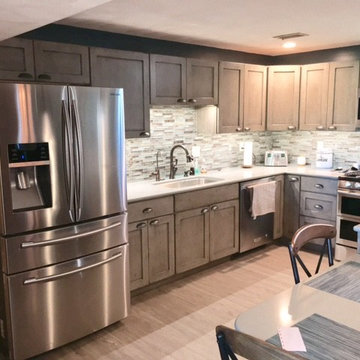
This is an example of a mid-sized traditional u-shaped eat-in kitchen in Chicago with a single-bowl sink, shaker cabinets, distressed cabinets, quartzite benchtops, beige splashback, glass tile splashback, stainless steel appliances, medium hardwood floors, no island and brown floor.
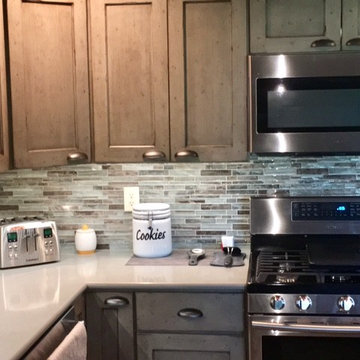
This is an example of a mid-sized traditional u-shaped eat-in kitchen in Chicago with a single-bowl sink, shaker cabinets, distressed cabinets, quartzite benchtops, beige splashback, glass tile splashback, stainless steel appliances, medium hardwood floors, no island and brown floor.
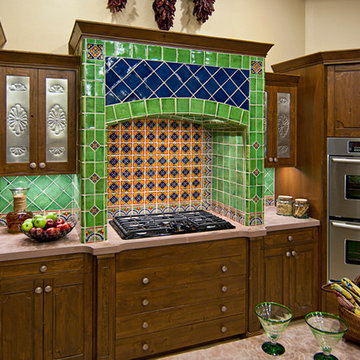
Bright colors and patterns define this traditional Mexican kitchen. Photo by Christopher Martinez Photography.
Large mediterranean u-shaped open plan kitchen in Albuquerque with a single-bowl sink, raised-panel cabinets, distressed cabinets, solid surface benchtops, multi-coloured splashback, terra-cotta splashback, stainless steel appliances, ceramic floors and with island.
Large mediterranean u-shaped open plan kitchen in Albuquerque with a single-bowl sink, raised-panel cabinets, distressed cabinets, solid surface benchtops, multi-coloured splashback, terra-cotta splashback, stainless steel appliances, ceramic floors and with island.
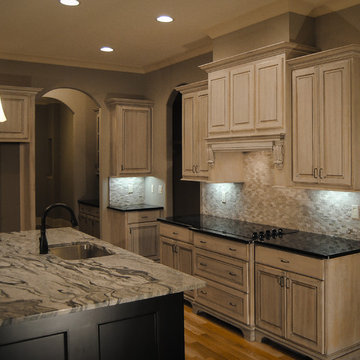
Design ideas for a mid-sized traditional eat-in kitchen in Nashville with a single-bowl sink, raised-panel cabinets, distressed cabinets, granite benchtops, grey splashback, stone tile splashback, medium hardwood floors and with island.
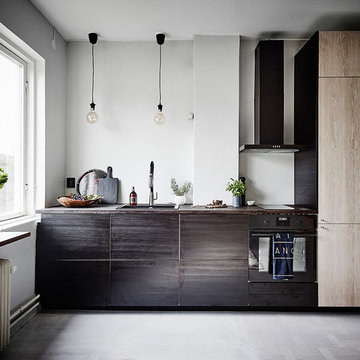
This is an example of a small scandinavian single-wall open plan kitchen in Gothenburg with a single-bowl sink, flat-panel cabinets, distressed cabinets, wood benchtops, limestone splashback, panelled appliances, vinyl floors, no island and grey floor.
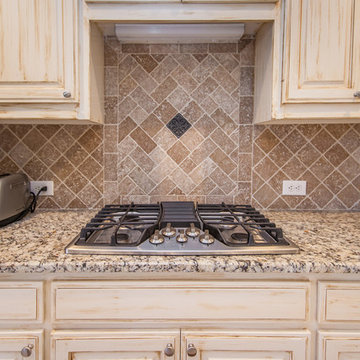
Rachel Verdugo
This is an example of a large country u-shaped eat-in kitchen in Dallas with a single-bowl sink, distressed cabinets, granite benchtops, brown splashback, stainless steel appliances and with island.
This is an example of a large country u-shaped eat-in kitchen in Dallas with a single-bowl sink, distressed cabinets, granite benchtops, brown splashback, stainless steel appliances and with island.
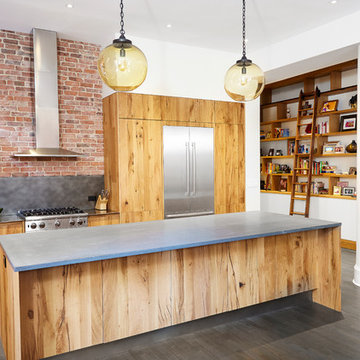
Aster Kitchen design, Brick It reclaimed NYC brick, Puntam Rolling ladder
Photo of a kitchen in New York with a single-bowl sink, flat-panel cabinets, distressed cabinets, marble benchtops, metallic splashback, brick splashback, stainless steel appliances, medium hardwood floors and with island.
Photo of a kitchen in New York with a single-bowl sink, flat-panel cabinets, distressed cabinets, marble benchtops, metallic splashback, brick splashback, stainless steel appliances, medium hardwood floors and with island.
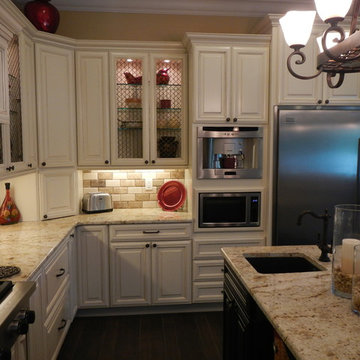
This is an example of a mid-sized traditional l-shaped kitchen in Tampa with a single-bowl sink, raised-panel cabinets, distressed cabinets, granite benchtops, multi-coloured splashback, subway tile splashback, stainless steel appliances, dark hardwood floors and with island.
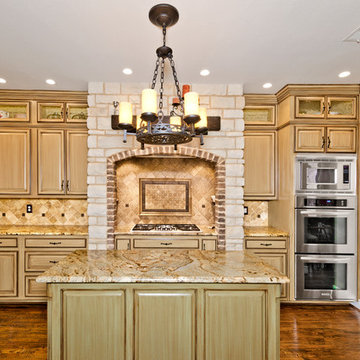
Our client's goal for this project was a more functional kitchen for cooking with the family as well as an open space for entertaining friends and family. They further had a very specific vision for an old world feel while trying to be budget and environmentally conscious.
Upper cabinets with glass fronts add visual interest, provide useful storage and create the perception of a higher ceiling. We crafted the arched stonework around the cook-top that created a focal point and disguises the built in vent hood.
The finishing on the cabinets was customized to match the antique furniture the client had.
Looking across the kitchen, the dated fireplace needed an update to match an Old World feel. We accomplished this by installing stonework similar to that around the cook-top area. We also added crown molding in the living room to flow with the kitchen, all while remaining budget conscious.
This was also a very environmentally conscious project superbly fitting the client's request and matching our company’s values:
• 75% of the cabinets are original or resized from original cabinets.
• The center island remained and had cabinets refinished and a new countertop installed.
• All lighting including task lights, under cabinet lights and recessed lights are LED.
• All Energy Star appliances.
• Brick and stonework around cook-top is from salvaged brick and stone.
• Cedar beam above the arch is salvaged from a past project and stained to fit the kitchen’s decor.
• Existing wood floors were refinished and hand scraped to give a more Old World look.
With this project we were particularly pleased to work within the constraints of budget, environmentally conscious requirements, and building a beautiful Old Word kitchen that perfectly match our client's desires.
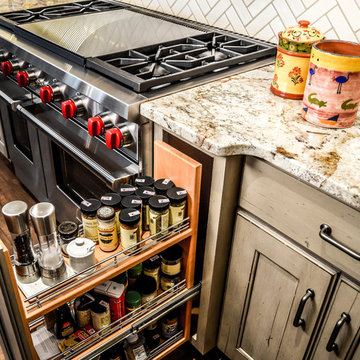
A Studio 76 kitchen with the homeowner's sense of French country style makes this space transformed. A tiled floor that looks like real wood, coupled with sandstone colored distressed cabinetry in two different finishes warmed up this family kitchen. With multiple cooks in this family, two sinks divide up the traffic flow making preparing a meal convenient. A large gas range by Wolf complete with a French top gives a professional appearance. This island doubles as a kitchen table for dining in. Subway tile was contrasted in two different patterns including a herringbone installation in the cooking area's backsplash. A secondary staircase leads into the kitchen or the front foyer.
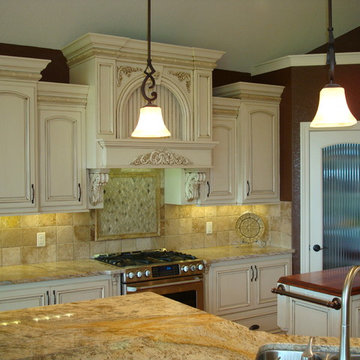
Imagery Homes is a custom luxury home builder and remodeling company in the Milwaukee area that has combined beautiful home designs with outstanding customer service, to build a reputation as one of the Milwaukee area’s most well-respected custom home builders.
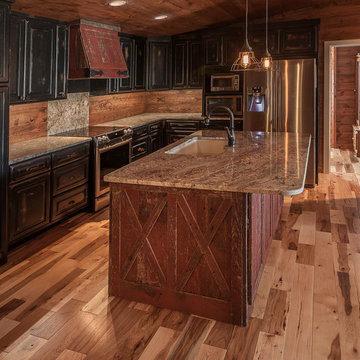
Design ideas for a country l-shaped kitchen in Atlanta with distressed cabinets, granite benchtops, stainless steel appliances, light hardwood floors, with island, a single-bowl sink, raised-panel cabinets, brown splashback, timber splashback and brown floor.
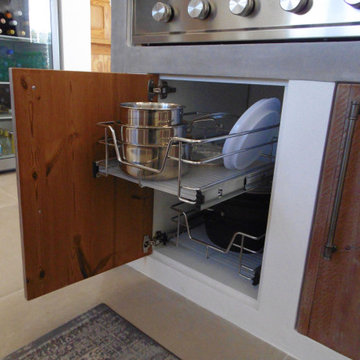
extraibles
Large mediterranean l-shaped open plan kitchen in Palma de Mallorca with a single-bowl sink, distressed cabinets, concrete benchtops, white splashback, stainless steel appliances, ceramic floors, with island, grey floor and grey benchtop.
Large mediterranean l-shaped open plan kitchen in Palma de Mallorca with a single-bowl sink, distressed cabinets, concrete benchtops, white splashback, stainless steel appliances, ceramic floors, with island, grey floor and grey benchtop.
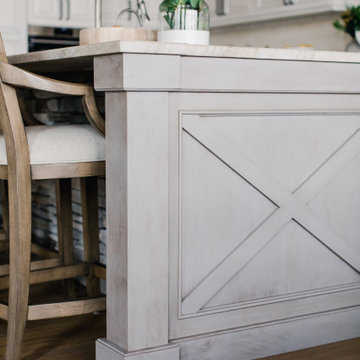
This is an example of a transitional l-shaped eat-in kitchen in Detroit with a single-bowl sink, recessed-panel cabinets, distressed cabinets, quartz benchtops, beige splashback, stainless steel appliances, light hardwood floors, with island, brown floor, beige benchtop and exposed beam.
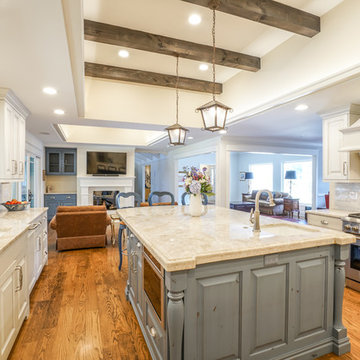
Alex Bowman
Design ideas for a mid-sized traditional u-shaped eat-in kitchen in Denver with a single-bowl sink, raised-panel cabinets, distressed cabinets, quartzite benchtops, beige splashback, glass tile splashback, panelled appliances, medium hardwood floors, with island and brown floor.
Design ideas for a mid-sized traditional u-shaped eat-in kitchen in Denver with a single-bowl sink, raised-panel cabinets, distressed cabinets, quartzite benchtops, beige splashback, glass tile splashback, panelled appliances, medium hardwood floors, with island and brown floor.
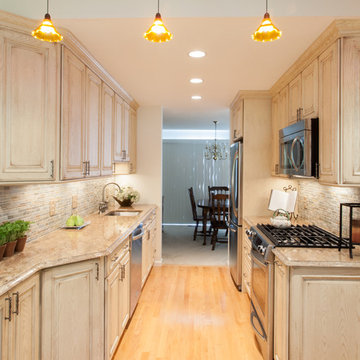
Mid-sized mediterranean galley eat-in kitchen in Manchester with a single-bowl sink, distressed cabinets, granite benchtops, multi-coloured splashback, mosaic tile splashback, stainless steel appliances, light hardwood floors and with island.
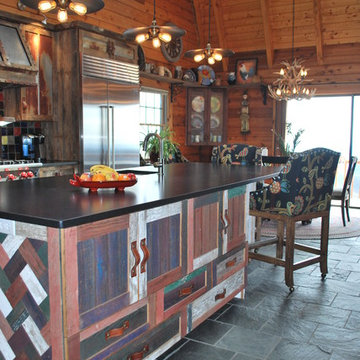
Fancy Gap Virginia
Inspiration for a large country l-shaped eat-in kitchen in Richmond with shaker cabinets, distressed cabinets, soapstone benchtops, with island, a single-bowl sink, multi-coloured splashback, glass tile splashback, stainless steel appliances and slate floors.
Inspiration for a large country l-shaped eat-in kitchen in Richmond with shaker cabinets, distressed cabinets, soapstone benchtops, with island, a single-bowl sink, multi-coloured splashback, glass tile splashback, stainless steel appliances and slate floors.
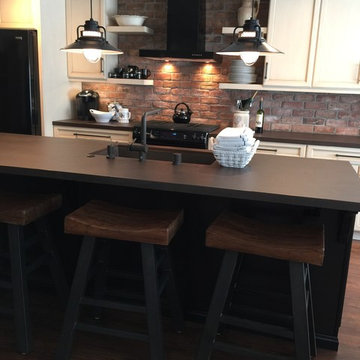
These industrial stools were the perfect fit with their heavy metal base, and the sculpted wood seat....and surprising very very comfortable.
Photo of a mid-sized single-wall open plan kitchen in Los Angeles with a single-bowl sink, recessed-panel cabinets, distressed cabinets, quartzite benchtops, red splashback, subway tile splashback, black appliances, dark hardwood floors and with island.
Photo of a mid-sized single-wall open plan kitchen in Los Angeles with a single-bowl sink, recessed-panel cabinets, distressed cabinets, quartzite benchtops, red splashback, subway tile splashback, black appliances, dark hardwood floors and with island.
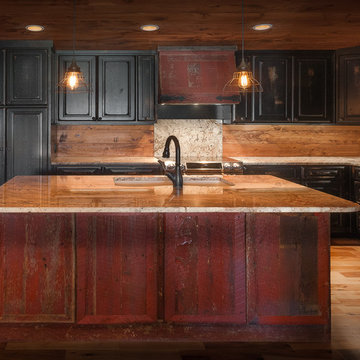
Inspiration for a country l-shaped kitchen in Atlanta with a single-bowl sink, raised-panel cabinets, distressed cabinets, granite benchtops, brown splashback, timber splashback, stainless steel appliances, light hardwood floors, with island and brown floor.
Kitchen with a Single-bowl Sink and Distressed Cabinets Design Ideas
8