Kitchen with a Single-bowl Sink and Flat-panel Cabinets Design Ideas
Refine by:
Budget
Sort by:Popular Today
1 - 20 of 29,190 photos
Item 1 of 3

Spacious butlers pantry with sink, cooktop and lots of storage space.
Contemporary kitchen in Melbourne with a single-bowl sink, quartz benchtops, white splashback, engineered quartz splashback, medium hardwood floors, white benchtop, flat-panel cabinets and black cabinets.
Contemporary kitchen in Melbourne with a single-bowl sink, quartz benchtops, white splashback, engineered quartz splashback, medium hardwood floors, white benchtop, flat-panel cabinets and black cabinets.

Photo of a scandinavian open plan kitchen in Melbourne with a single-bowl sink, flat-panel cabinets, white cabinets, solid surface benchtops, white splashback, ceramic splashback, stainless steel appliances, light hardwood floors, with island and white benchtop.
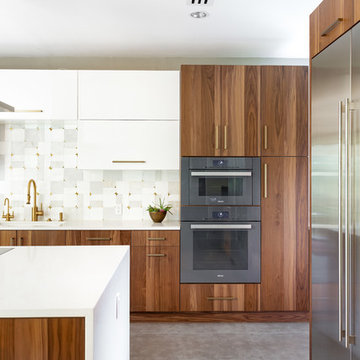
In our world of kitchen design, it’s lovely to see all the varieties of styles come to life. From traditional to modern, and everything in between, we love to design a broad spectrum. Here, we present a two-tone modern kitchen that has used materials in a fresh and eye-catching way. With a mix of finishes, it blends perfectly together to create a space that flows and is the pulsating heart of the home.
With the main cooking island and gorgeous prep wall, the cook has plenty of space to work. The second island is perfect for seating – the three materials interacting seamlessly, we have the main white material covering the cabinets, a short grey table for the kids, and a taller walnut top for adults to sit and stand while sipping some wine! I mean, who wouldn’t want to spend time in this kitchen?!
Cabinetry
With a tuxedo trend look, we used Cabico Elmwood New Haven door style, walnut vertical grain in a natural matte finish. The white cabinets over the sink are the Ventura MDF door in a White Diamond Gloss finish.
Countertops
The white counters on the perimeter and on both islands are from Caesarstone in a Frosty Carrina finish, and the added bar on the second countertop is a custom walnut top (made by the homeowner!) with a shorter seated table made from Caesarstone’s Raw Concrete.
Backsplash
The stone is from Marble Systems from the Mod Glam Collection, Blocks – Glacier honed, in Snow White polished finish, and added Brass.
Fixtures
A Blanco Precis Silgranit Cascade Super Single Bowl Kitchen Sink in White works perfect with the counters. A Waterstone transitional pulldown faucet in New Bronze is complemented by matching water dispenser, soap dispenser, and air switch. The cabinet hardware is from Emtek – their Trinity pulls in brass.
Appliances
The cooktop, oven, steam oven and dishwasher are all from Miele. The dishwashers are paneled with cabinetry material (left/right of the sink) and integrate seamlessly Refrigerator and Freezer columns are from SubZero and we kept the stainless look to break up the walnut some. The microwave is a counter sitting Panasonic with a custom wood trim (made by Cabico) and the vent hood is from Zephyr.
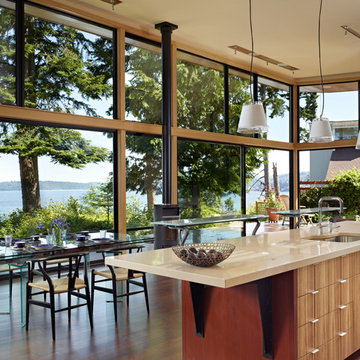
The Port Ludlow Residence is a compact, 2400 SF modern house located on a wooded waterfront property at the north end of the Hood Canal, a long, fjord-like arm of western Puget Sound. The house creates a simple glazed living space that opens up to become a front porch to the beautiful Hood Canal.
The east-facing house is sited along a high bank, with a wonderful view of the water. The main living volume is completely glazed, with 12-ft. high glass walls facing the view and large, 8-ft.x8-ft. sliding glass doors that open to a slightly raised wood deck, creating a seamless indoor-outdoor space. During the warm summer months, the living area feels like a large, open porch. Anchoring the north end of the living space is a two-story building volume containing several bedrooms and separate his/her office spaces.
The interior finishes are simple and elegant, with IPE wood flooring, zebrawood cabinet doors with mahogany end panels, quartz and limestone countertops, and Douglas Fir trim and doors. Exterior materials are completely maintenance-free: metal siding and aluminum windows and doors. The metal siding has an alternating pattern using two different siding profiles.
The house has a number of sustainable or “green” building features, including 2x8 construction (40% greater insulation value); generous glass areas to provide natural lighting and ventilation; large overhangs for sun and rain protection; metal siding (recycled steel) for maximum durability, and a heat pump mechanical system for maximum energy efficiency. Sustainable interior finish materials include wood cabinets, linoleum floors, low-VOC paints, and natural wool carpet.

На небольшом пространстве удалось уместить полноценную кухню с барной стойкой. Фартук отделан терраццо
Inspiration for a small scandinavian l-shaped eat-in kitchen in Saint Petersburg with a single-bowl sink, flat-panel cabinets, pink cabinets, wood benchtops, multi-coloured splashback, porcelain splashback, stainless steel appliances, medium hardwood floors, brown floor and brown benchtop.
Inspiration for a small scandinavian l-shaped eat-in kitchen in Saint Petersburg with a single-bowl sink, flat-panel cabinets, pink cabinets, wood benchtops, multi-coloured splashback, porcelain splashback, stainless steel appliances, medium hardwood floors, brown floor and brown benchtop.

This LVP driftwood-inspired design balances overcast grey hues with subtle taupes. A smooth, calming style with a neutral undertone that works with all types of decor. With the Modin Collection, we have raised the bar on luxury vinyl plank. The result is a new standard in resilient flooring. Modin offers true embossed in register texture, a low sheen level, a rigid SPC core, an industry-leading wear layer, and so much more.

Liadesign
Small industrial single-wall open plan kitchen in Milan with a single-bowl sink, flat-panel cabinets, black cabinets, wood benchtops, white splashback, subway tile splashback, black appliances, light hardwood floors, no island and recessed.
Small industrial single-wall open plan kitchen in Milan with a single-bowl sink, flat-panel cabinets, black cabinets, wood benchtops, white splashback, subway tile splashback, black appliances, light hardwood floors, no island and recessed.
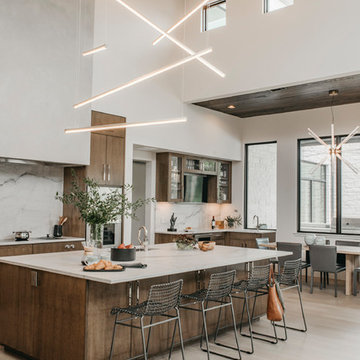
An Indoor Lady
Expansive contemporary l-shaped eat-in kitchen in Austin with a single-bowl sink, flat-panel cabinets, medium wood cabinets, quartzite benchtops, white splashback, stone slab splashback, stainless steel appliances, light hardwood floors, with island and white benchtop.
Expansive contemporary l-shaped eat-in kitchen in Austin with a single-bowl sink, flat-panel cabinets, medium wood cabinets, quartzite benchtops, white splashback, stone slab splashback, stainless steel appliances, light hardwood floors, with island and white benchtop.

Сергей Ананьев
Design ideas for a mid-sized contemporary u-shaped eat-in kitchen in Moscow with a single-bowl sink, flat-panel cabinets, green cabinets, solid surface benchtops, ceramic splashback, porcelain floors, multi-coloured floor, white benchtop, beige splashback, black appliances and a peninsula.
Design ideas for a mid-sized contemporary u-shaped eat-in kitchen in Moscow with a single-bowl sink, flat-panel cabinets, green cabinets, solid surface benchtops, ceramic splashback, porcelain floors, multi-coloured floor, white benchtop, beige splashback, black appliances and a peninsula.
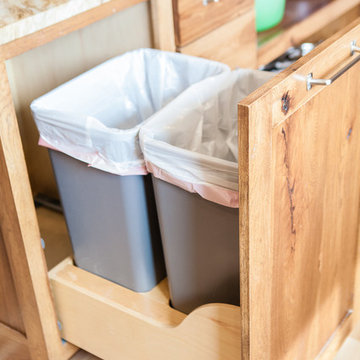
Servo-drive trash can cabinet allows for hands-free opening and closing of the waste cabinet. One simply bumps the front of the cabinet and the motor opens and closes the drawer. No more germs on the cabinet door and hardware.
Heather Harris Photography, LLC

Inspiration for a small modern single-wall eat-in kitchen in Dublin with a single-bowl sink, flat-panel cabinets, beige cabinets, wood benchtops, beige splashback, timber splashback, black appliances, medium hardwood floors, no island, beige floor and beige benchtop.

Geräumig und großzügig wurde diese SieMatic Küche in einem dunklen Grau zum hochwertigen Lichtkonzept gestaltet. Große Fenster und die Einbindung von Materialien im urbanen Industriestyle ergeben ein modernes Gesamtbild.

cucina con isola
Mid-sized contemporary single-wall open plan kitchen in Milan with a single-bowl sink, flat-panel cabinets, blue cabinets, marble benchtops, white splashback, ceramic splashback, light hardwood floors, with island, brown floor and white benchtop.
Mid-sized contemporary single-wall open plan kitchen in Milan with a single-bowl sink, flat-panel cabinets, blue cabinets, marble benchtops, white splashback, ceramic splashback, light hardwood floors, with island, brown floor and white benchtop.

Mid-Century Modern Design has been making a comeback in recent years and for good reason. The emphasis on clean lines and natural materials brings a warmth and texture that’s unfussy and uncomplicated. This couple wanted to restore their Midcentury home to its original intention, embracing the characteristics that make this style so noteworthy.

Blending the warmth and natural elements of Scandinavian design with Japanese minimalism.
With true craftsmanship, the wooden doors paired with a bespoke oak handle showcases simple, functional design, contrasting against the bold dark green crittal doors and raw concrete Caesarstone worktop.
The large double larder brings ample storage, essential for keeping the open-plan kitchen elegant and serene.

Diese Küche ist ein Phänomen. Auf kleinsten Raum finden sehr viele Elektrogeräte ihren Platz, ohne ins Auge zu fallen. Waschmaschine, Kühlschrank, Spülmaschine, alles elegant versteckt hinter edlen Fronten in matter Optik

Inspiration for a large scandinavian galley open plan kitchen in Perth with a single-bowl sink, flat-panel cabinets, white cabinets, quartz benchtops, metallic splashback, mirror splashback, black appliances, light hardwood floors, with island, brown floor and white benchtop.

Кухня с объемной системой хранения в цвете бетона и дерева.
Design ideas for a mid-sized contemporary l-shaped eat-in kitchen in Saint Petersburg with a single-bowl sink, flat-panel cabinets, grey cabinets, solid surface benchtops, grey splashback, engineered quartz splashback, black appliances, medium hardwood floors, with island, brown floor and grey benchtop.
Design ideas for a mid-sized contemporary l-shaped eat-in kitchen in Saint Petersburg with a single-bowl sink, flat-panel cabinets, grey cabinets, solid surface benchtops, grey splashback, engineered quartz splashback, black appliances, medium hardwood floors, with island, brown floor and grey benchtop.
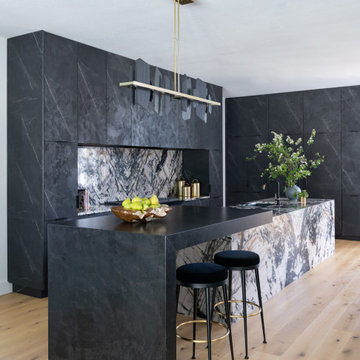
Design ideas for a modern kitchen in Dallas with a single-bowl sink, flat-panel cabinets, black cabinets, quartzite benchtops, black appliances, light hardwood floors and with island.

Open concept kitchen with prep kitchen/butler's pantry. Integrated appliances.
Design ideas for a scandinavian open plan kitchen in Phoenix with a single-bowl sink, flat-panel cabinets, light wood cabinets, quartz benchtops, white splashback, porcelain splashback, panelled appliances, light hardwood floors, with island, white benchtop and vaulted.
Design ideas for a scandinavian open plan kitchen in Phoenix with a single-bowl sink, flat-panel cabinets, light wood cabinets, quartz benchtops, white splashback, porcelain splashback, panelled appliances, light hardwood floors, with island, white benchtop and vaulted.
Kitchen with a Single-bowl Sink and Flat-panel Cabinets Design Ideas
1