Kitchen with a Single-bowl Sink and Glass-front Cabinets Design Ideas
Refine by:
Budget
Sort by:Popular Today
1 - 20 of 1,308 photos
Item 1 of 3
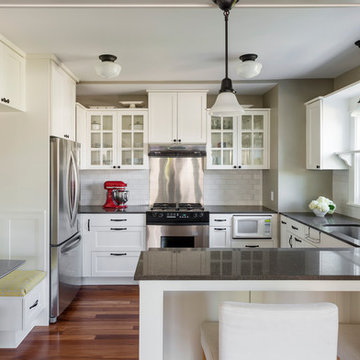
This Seattle remodel of a Greenlake house involved lifting the original Sears Roebuck home 12 feet in the air and building a new basement and 1st floor, remodeling much of the original third floor. The kitchen features an eat-in nook and cabinetry that makes the most of a small space. This home was featured in the Eco Guild's Green Building Slam, Eco Guild's sponsored remodel tour, and has received tremendous attention for its conservative, sustainable approach. Constructed by Blue Sound Construction, Inc, Designed by Make Design, photographed by Aaron Leitz Photography.
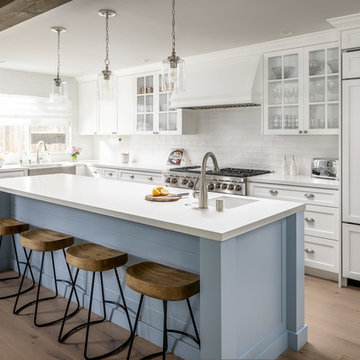
Modern kitchen design by Benning Design Construction. Photos by Matt Rosendahl at Premier Visuals.
Photo of a large beach style l-shaped kitchen in Sacramento with glass-front cabinets, white splashback, with island, a single-bowl sink, white cabinets, panelled appliances, light hardwood floors and beige floor.
Photo of a large beach style l-shaped kitchen in Sacramento with glass-front cabinets, white splashback, with island, a single-bowl sink, white cabinets, panelled appliances, light hardwood floors and beige floor.
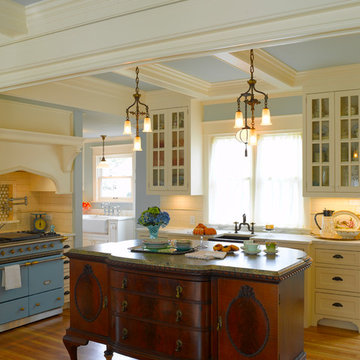
French-inspired kitchen remodel
Architect: Carol Sundstrom, AIA
Contractor: Phoenix Construction
Photography: © Kathryn Barnard
Inspiration for a large eat-in kitchen in Seattle with subway tile splashback, a single-bowl sink, white cabinets, granite benchtops, white splashback, with island, glass-front cabinets and medium hardwood floors.
Inspiration for a large eat-in kitchen in Seattle with subway tile splashback, a single-bowl sink, white cabinets, granite benchtops, white splashback, with island, glass-front cabinets and medium hardwood floors.
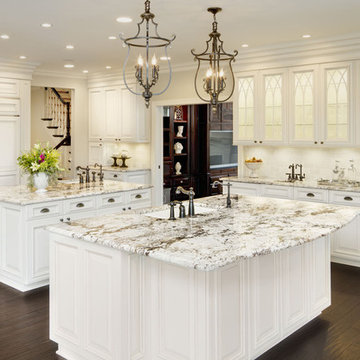
This is an example of a traditional kitchen in Chicago with glass-front cabinets, a single-bowl sink, white cabinets, granite benchtops and panelled appliances.
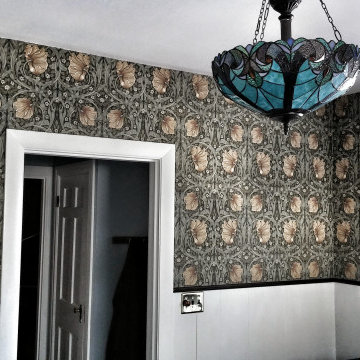
Original custom maple cabinets.
Original hardware.
Custom copper epoxy countertops.
Black granite sink.
Subway tile backsplash.
Classic black and white tile flooring.
William Morris wallpaper.
Tiffany-style light fixture.
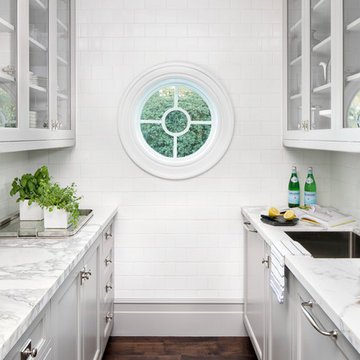
Jessica Glynn Photography
Beach style galley kitchen pantry in Miami with a single-bowl sink, glass-front cabinets, grey cabinets, marble benchtops, white splashback, subway tile splashback, dark hardwood floors, brown floor and multi-coloured benchtop.
Beach style galley kitchen pantry in Miami with a single-bowl sink, glass-front cabinets, grey cabinets, marble benchtops, white splashback, subway tile splashback, dark hardwood floors, brown floor and multi-coloured benchtop.
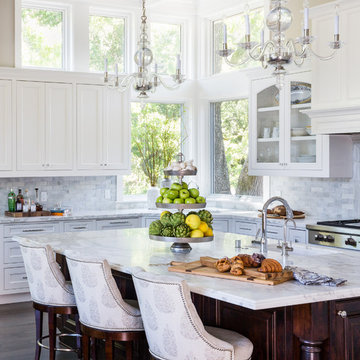
Kelly Vorves Photography
Inspiration for a large traditional l-shaped kitchen in San Francisco with glass-front cabinets, white cabinets, marble benchtops, with island, a single-bowl sink, white splashback, marble splashback, stainless steel appliances, dark hardwood floors and brown floor.
Inspiration for a large traditional l-shaped kitchen in San Francisco with glass-front cabinets, white cabinets, marble benchtops, with island, a single-bowl sink, white splashback, marble splashback, stainless steel appliances, dark hardwood floors and brown floor.
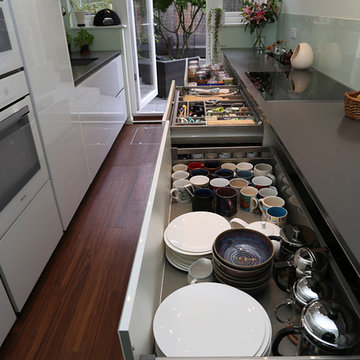
Galley kitchen layout with Brilliant White Design Glass kitchen furniture, and 20mm Compac Smoke Grey Quartz worktop.
Pan drawers provide generous storage in a galley kitchen.
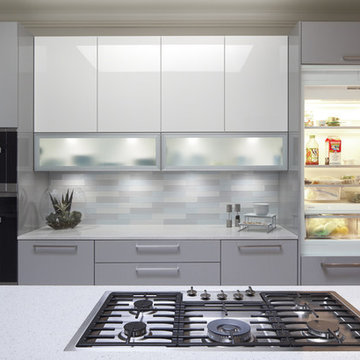
The Miele paneled 36" single door french pantry fridge has been wrapped with our Richilieu high-gloss cabinets. Miele flush installed cooktop. Miele Steam Oven and Convection Oven. Glass front flip up cabinets with aluminum doors and led lighting. Hidden outlets help create the clean and serene feeling. David Cobb Photography.
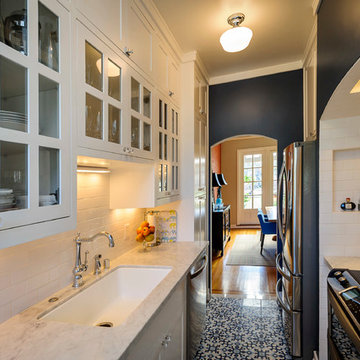
Dennis Mayer Photographer
Inspiration for a mediterranean galley separate kitchen in San Francisco with glass-front cabinets, a single-bowl sink, stainless steel appliances and subway tile splashback.
Inspiration for a mediterranean galley separate kitchen in San Francisco with glass-front cabinets, a single-bowl sink, stainless steel appliances and subway tile splashback.
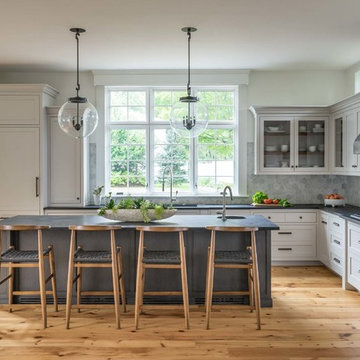
Open kitchen for a busy family of five. Custom built inset cabinetry by Jewett Farms + Co. with handpainted perimeter cabinets and gray stained Oak Island.
Reclaimed wood shelves behind glass cabinet doors, custom bronze hood. Soapstone countertops by Jewett Farms + Co. Look over the projects to check out all the custom details.
Photography by Eric Roth
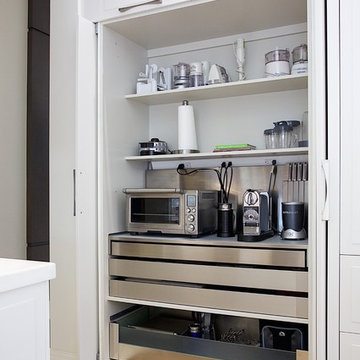
Carlos Aristizabal
This is an example of a large contemporary u-shaped eat-in kitchen in Miami with a single-bowl sink, glass-front cabinets, white cabinets, solid surface benchtops, panelled appliances and ceramic floors.
This is an example of a large contemporary u-shaped eat-in kitchen in Miami with a single-bowl sink, glass-front cabinets, white cabinets, solid surface benchtops, panelled appliances and ceramic floors.
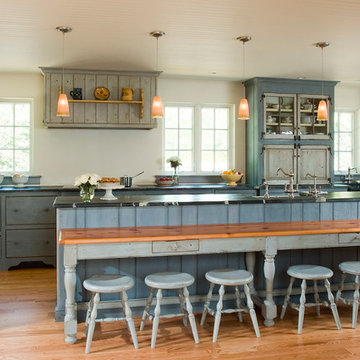
Gridley+Graves
Inspiration for a large traditional single-wall eat-in kitchen in Philadelphia with a single-bowl sink, glass-front cabinets, blue cabinets, limestone benchtops, white splashback, stainless steel appliances, light hardwood floors and with island.
Inspiration for a large traditional single-wall eat-in kitchen in Philadelphia with a single-bowl sink, glass-front cabinets, blue cabinets, limestone benchtops, white splashback, stainless steel appliances, light hardwood floors and with island.
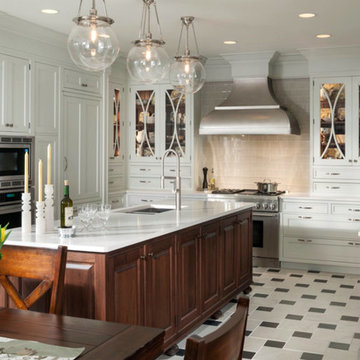
The Embassy Row kitchen from Wood-Mode Custom Cabinetry adds a beautiful transitional look to your kitchen.
Inspiration for a large transitional u-shaped eat-in kitchen in Houston with a single-bowl sink, glass-front cabinets, white cabinets, grey splashback, ceramic splashback, stainless steel appliances, ceramic floors and with island.
Inspiration for a large transitional u-shaped eat-in kitchen in Houston with a single-bowl sink, glass-front cabinets, white cabinets, grey splashback, ceramic splashback, stainless steel appliances, ceramic floors and with island.
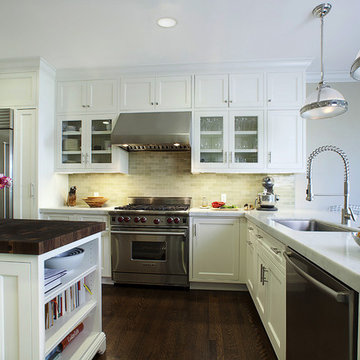
Photo of a traditional l-shaped kitchen in San Francisco with glass-front cabinets, marble benchtops, stainless steel appliances, a single-bowl sink, white cabinets, grey splashback and ceramic splashback.
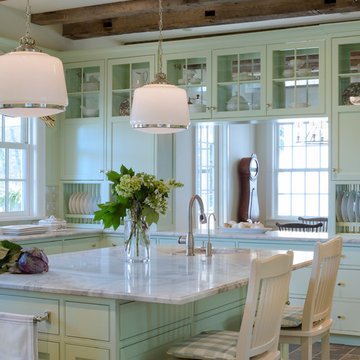
Paul Warchol Photography
Design ideas for a country u-shaped eat-in kitchen in DC Metro with a single-bowl sink, glass-front cabinets, green splashback and subway tile splashback.
Design ideas for a country u-shaped eat-in kitchen in DC Metro with a single-bowl sink, glass-front cabinets, green splashback and subway tile splashback.
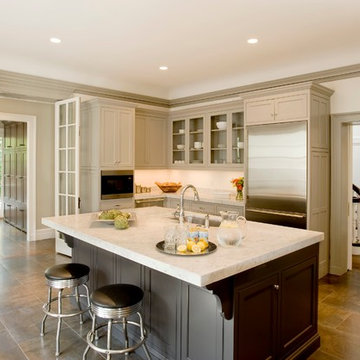
This elegant 1902 Georgian Revival was begging for a total overhaul, and the kitchen was no exception. The new kitchen is a contemporary take on a timeless aesthetic, drawing inspiration from classic motifs and natural materials. It feels original to the house but has contemporary amenities. A large center island forms the centerpiece of the kitchen. The double-thick Carrara marble slab evokes classic styling and gives the kitchen a sense of permanence. A decorative fireplace mantle was moved to the living room to make space for a cooking center with an oversized range and custom hood, which has a circular motif that carries throughout the house’s décor. It is a kitchen that’s meant to be lived in and not just admired, for a family to be together and to entertain. The timeless materials of stone, wood, tile, and organic colors give this kitchen a classic elegance and enduring grace. Shelley Harrison Photography.
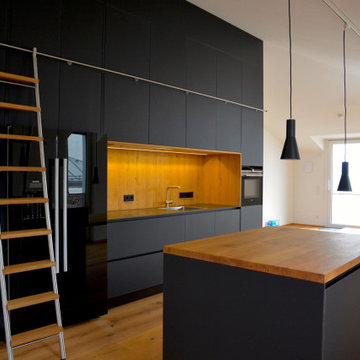
Large contemporary galley kitchen in Munich with a single-bowl sink, glass-front cabinets, black cabinets, wood benchtops, brown splashback, timber splashback, black appliances, medium hardwood floors, with island, brown floor and brown benchtop.
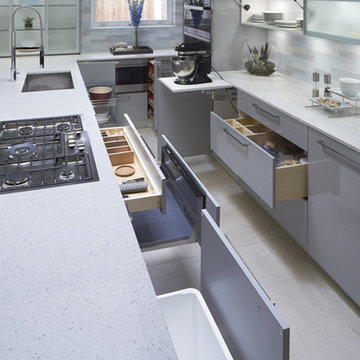
Cabinet Organizers!
Trash pull out, warming drawer, blind corner pull out, spice pull out, mixer stand, bread drawer. David Cobb Photography.
Photo of a mid-sized contemporary galley eat-in kitchen in Oklahoma City with a single-bowl sink, grey cabinets, quartz benchtops, glass tile splashback, porcelain floors, glass-front cabinets, blue splashback, stainless steel appliances and a peninsula.
Photo of a mid-sized contemporary galley eat-in kitchen in Oklahoma City with a single-bowl sink, grey cabinets, quartz benchtops, glass tile splashback, porcelain floors, glass-front cabinets, blue splashback, stainless steel appliances and a peninsula.
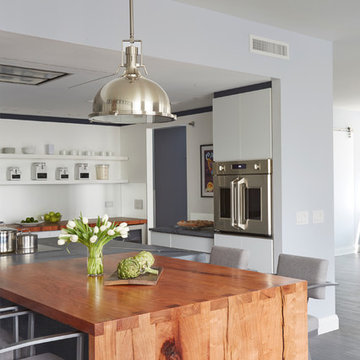
Mike Kaskel
Large contemporary u-shaped eat-in kitchen in Chicago with a single-bowl sink, glass-front cabinets, white cabinets, soapstone benchtops, metallic splashback, mirror splashback, stainless steel appliances, cork floors and with island.
Large contemporary u-shaped eat-in kitchen in Chicago with a single-bowl sink, glass-front cabinets, white cabinets, soapstone benchtops, metallic splashback, mirror splashback, stainless steel appliances, cork floors and with island.
Kitchen with a Single-bowl Sink and Glass-front Cabinets Design Ideas
1