Kitchen with a Single-bowl Sink and Glass Sheet Splashback Design Ideas
Refine by:
Budget
Sort by:Popular Today
121 - 140 of 3,870 photos
Item 1 of 3
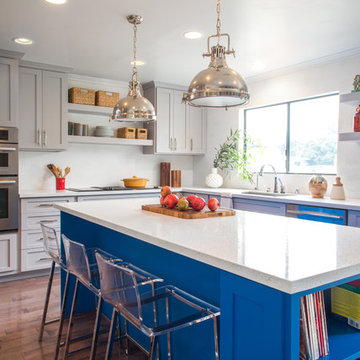
A gorgeous kitchen showcasing a brand new color palette of gray and bold blue! As this was the client’s childhood home, we wanted to preserve her memories while still refreshing the interior and bringing it up-to-date. We started with a new spatial layout and increased the size of wall openings to create the sense of an open plan without removing all the walls. By adding a more functional layout and pops of color throughout the space, we were able to achieve a youthful update to a cherished space without losing all the character and memories that the homeowner loved.
Designed by Joy Street Design serving Oakland, Berkeley, San Francisco, and the whole of the East Bay.
For more about Joy Street Design, click here: https://www.joystreetdesign.com/
To learn more about this project, click here: https://www.joystreetdesign.com/portfolio/randolph-street
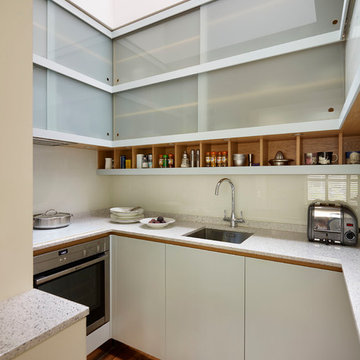
This very small kitchen in Islington , North London required totally bespoke cabinetry throughout. Architect Jeff Kahane designed the layout, weaving the kitchen around the wall to bring together a 2m x 1m rear extension and the main rooms of the house.
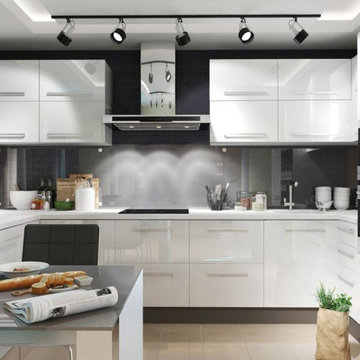
Design ideas for a small modern u-shaped eat-in kitchen in Miami with a single-bowl sink, flat-panel cabinets, white cabinets, quartz benchtops, black splashback, glass sheet splashback, stainless steel appliances, ceramic floors and no island.
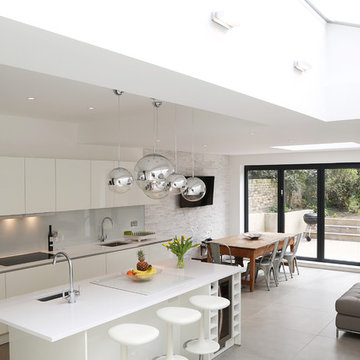
All white high gloss lacquer kitchen in a handleless finish.
Worktop: Royal Blanc 30mm
Glass Type: Full Glass Splash-back behind hob (Light Grey - Dulux, Grey Steel 3)
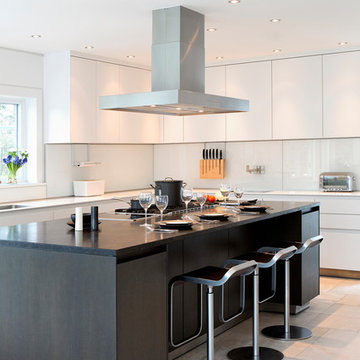
A new contemporary kitchen for a family that loves to cook. The owners ' European preferences lead to the selection of the German made cabinets by Bulthaup. The crisp cabinet styling and sophisticated engineering allowed for a clean, minimal style. White cabinets and backsplash defined the walls. Darker cabinets and appliances defined areas of focus. Folding exterior doors enabled the entire corner to open to the deck and rear yard. Remote controlled screens lower from the ceiling to create a screened breakfast area.
DLux Images
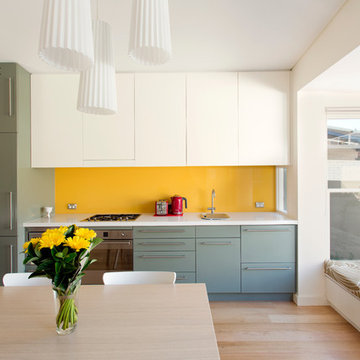
Photography: Karina Illovska
The kitchen is divided into different colours to reduce its bulk and a surprise pink study inside it has its own little window. The front rooms were renovated to their former glory with replica plaster reinstated. A tasmanian Oak floor with a beautiful matt water based finish was selected by jess and its light and airy. this unifies the old and new parts. Colour was used playfully. Jess came up with a diverse colour scheme that somehow works really well. The wallpaper in the hall is warm and luxurious.
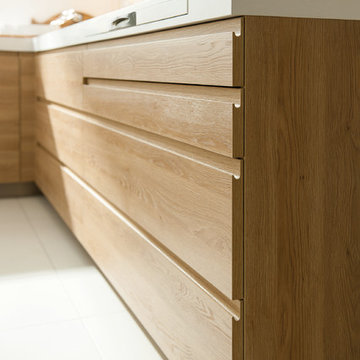
Maximize space with this smartly designed kitchen. With a Scandinavian feel the NEW Portland range is perfect for a small but perfectly formed kitchen. High density particle board finished in melamine to give a matt finish with the look of Indian oak.
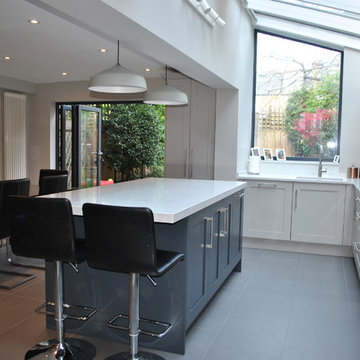
If your house already has an extension it is often impractical and not at all cost effective to take it down and start again. Consider upgrading by giving the space a modern face lift by installing new doors to the garden and changing the window. Then your new kitchen will give you with the new experience you are looking for without rebuilding the house
This is exactly what happened in our clients’ classic Victorian house where the existing extension was built some years ago. We redesigned the lay-out by moving the kitchen to the opposite wall and freeing up lots of room for new folding back doors, a dining table and new entertaining space and extended access to the garden.
The sink has been placed under a new modern widow with the hob further down on the main run, leaving the island clear for preparation and additional storage. The worktop overhang at the end provides plenty of space for a couple of bar stools for family or children having breakfast
- Main kitchen run in Shaker style Pale Grey
- Island in Dark Grey
- 30mm quartz worktop in White Carrara
- Red glass splashback to complement the grey kitchen scheme
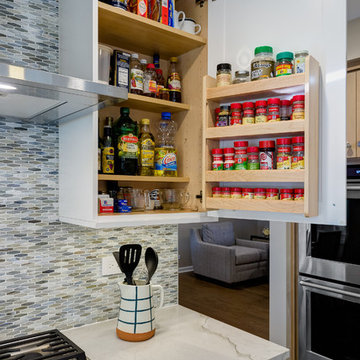
Dennis Jourdan Photography
This is an example of a large transitional u-shaped eat-in kitchen in Chicago with a single-bowl sink, shaker cabinets, white cabinets, quartzite benchtops, multi-coloured splashback, glass sheet splashback, panelled appliances, medium hardwood floors, with island, brown floor and multi-coloured benchtop.
This is an example of a large transitional u-shaped eat-in kitchen in Chicago with a single-bowl sink, shaker cabinets, white cabinets, quartzite benchtops, multi-coloured splashback, glass sheet splashback, panelled appliances, medium hardwood floors, with island, brown floor and multi-coloured benchtop.
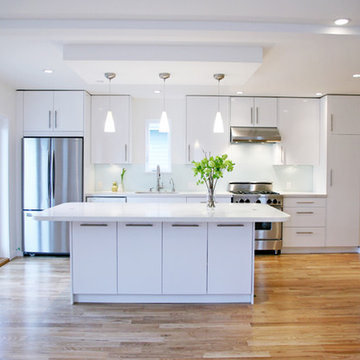
Green City Builders
Mid-sized contemporary single-wall open plan kitchen in Vancouver with a single-bowl sink, flat-panel cabinets, white cabinets, quartz benchtops, white splashback, glass sheet splashback, stainless steel appliances, light hardwood floors, with island and beige floor.
Mid-sized contemporary single-wall open plan kitchen in Vancouver with a single-bowl sink, flat-panel cabinets, white cabinets, quartz benchtops, white splashback, glass sheet splashback, stainless steel appliances, light hardwood floors, with island and beige floor.
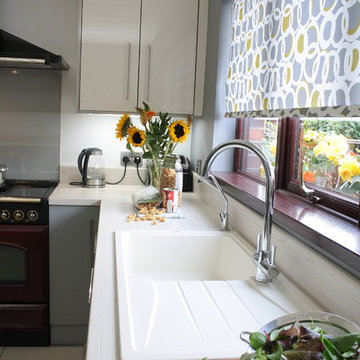
g ideas
Inspiration for a mid-sized modern u-shaped open plan kitchen in Belfast with a single-bowl sink, flat-panel cabinets, grey cabinets, laminate benchtops, grey splashback, glass sheet splashback and porcelain floors.
Inspiration for a mid-sized modern u-shaped open plan kitchen in Belfast with a single-bowl sink, flat-panel cabinets, grey cabinets, laminate benchtops, grey splashback, glass sheet splashback and porcelain floors.
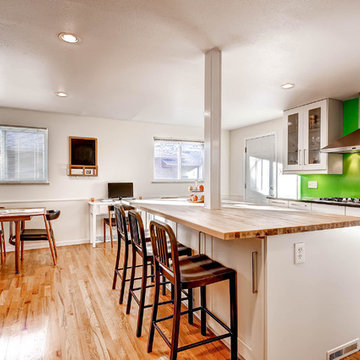
Wilco Bos, LLC.
Photo of a mid-sized midcentury u-shaped eat-in kitchen in Denver with green splashback, stainless steel appliances, white cabinets, wood benchtops, a single-bowl sink, recessed-panel cabinets, glass sheet splashback, medium hardwood floors and with island.
Photo of a mid-sized midcentury u-shaped eat-in kitchen in Denver with green splashback, stainless steel appliances, white cabinets, wood benchtops, a single-bowl sink, recessed-panel cabinets, glass sheet splashback, medium hardwood floors and with island.
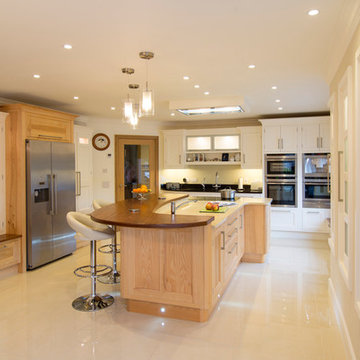
The American fridge freezer is housed in Ash with double larders either side and Teak worktops over the drawers to marry in with the Island breakfast Worktop in Teak
Jorg Koster Photography
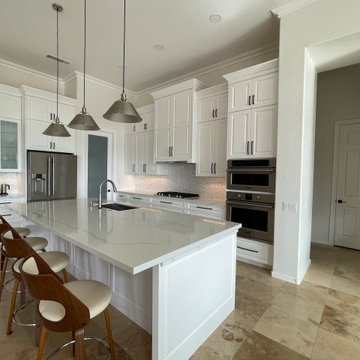
A contemporary traditional home remodel. A bright white kitchen with custom maple wood cabinetry, with a modified shaker raised panel style. Custom charging drawer, cutting boards and cookie sheets storage. Han Stone Calacatta Gold Quartz countertops, with a single bowl Blanco stainless steel sink and sink grid, Delta Essa Touch2o faucet, air switch for the disposal and stainless-steel appliances. Stainless steel pendant lights, strip outlets at the island and at the bottom of the upper cabinets, and LED strip lighting on a dimmer. Two, three-sided Valor gas fireplaces with Rockmount Stacked stone. Western Windows System 9’ pivot door in Bronze Anodized.
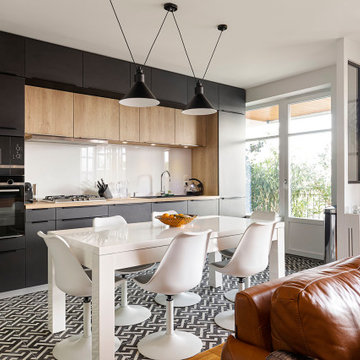
Design ideas for a large contemporary single-wall eat-in kitchen in Lyon with a single-bowl sink, flat-panel cabinets, black cabinets, laminate benchtops, white splashback, glass sheet splashback, panelled appliances, cement tiles, no island and black floor.
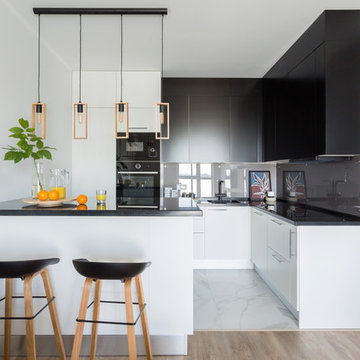
Design ideas for a scandinavian l-shaped kitchen in Moscow with flat-panel cabinets, grey splashback, glass sheet splashback, black appliances, white floor, black benchtop, a single-bowl sink, black cabinets and a peninsula.
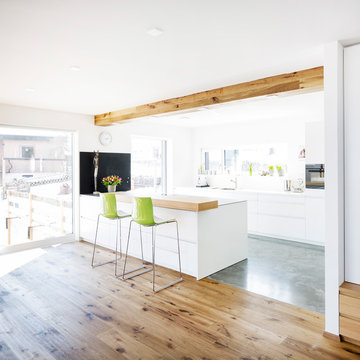
Design ideas for a mid-sized contemporary galley open plan kitchen in Stuttgart with a single-bowl sink, flat-panel cabinets, white cabinets, stainless steel benchtops, white splashback, glass sheet splashback, black appliances, concrete floors, with island, grey floor and white benchtop.
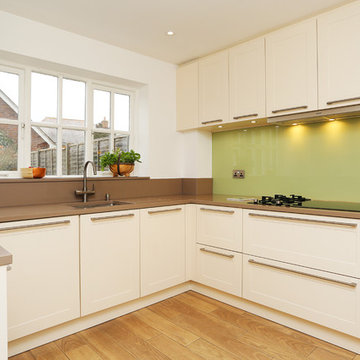
U-shaped kitchen with Cream matt laminate doors.
Green glass splashback.
Siemens appliances.
Dim Grey Compac Quartz worktop and Upstand.
Design ideas for a mid-sized modern u-shaped kitchen in London with a single-bowl sink, beige cabinets, quartzite benchtops, green splashback, glass sheet splashback, black appliances and no island.
Design ideas for a mid-sized modern u-shaped kitchen in London with a single-bowl sink, beige cabinets, quartzite benchtops, green splashback, glass sheet splashback, black appliances and no island.
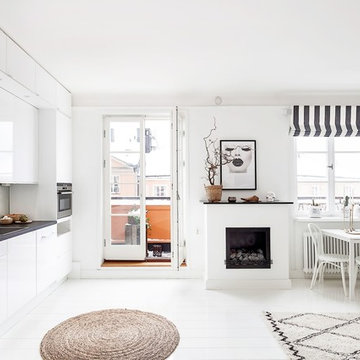
Erik Olssons Fotografer
This is an example of a large scandinavian single-wall open plan kitchen in Stockholm with a single-bowl sink, flat-panel cabinets, white cabinets, grey splashback, glass sheet splashback, painted wood floors, laminate benchtops and white appliances.
This is an example of a large scandinavian single-wall open plan kitchen in Stockholm with a single-bowl sink, flat-panel cabinets, white cabinets, grey splashback, glass sheet splashback, painted wood floors, laminate benchtops and white appliances.
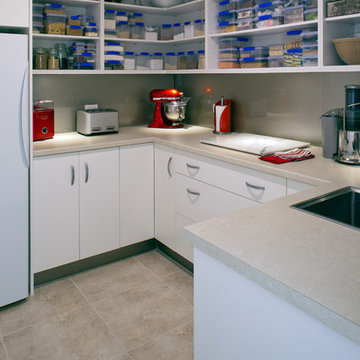
Walk-in pantry and scullery - big enough to house another fridge. The clients have used a more economical laminate for the benchtops in the scullery; colour very similar to the stone in the adjacent kitchen.
Kitchen with a Single-bowl Sink and Glass Sheet Splashback Design Ideas
7