Kitchen with a Single-bowl Sink and Granite Benchtops Design Ideas
Refine by:
Budget
Sort by:Popular Today
201 - 220 of 17,406 photos
Item 1 of 3
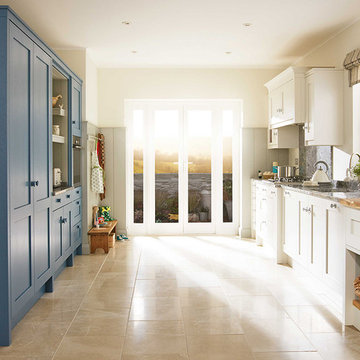
Photo of a mid-sized country galley open plan kitchen in Dublin with a single-bowl sink, shaker cabinets, blue cabinets, granite benchtops, panelled appliances, ceramic floors and no island.
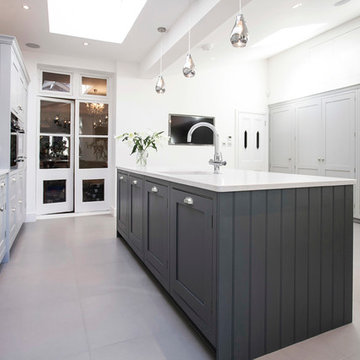
Burlanes were commissioned to design, create and install a fresh and contemporary kitchen for a brand new extension on a beautiful family home in Crystal Palace, London. The main objective was to maximise the use of space and achieve a clean looking, clutter free kitchen, with lots of storage and a dedicated dining area.
We are delighted with the outcome of this kitchen, but more importantly so is the client who says it is where her family now spend all their time.
“I can safely say that everything I ever wanted in a kitchen is in my kitchen, brilliant larder cupboards, great pull out shelves for the toaster etc and all expertly hand built. After our initial visit from our designer Lindsey Durrant, I was confident that she knew exactly what I wanted even from my garbled ramblings, and I got exactly what I wanted! I honestly would not hesitate in recommending Burlanes to anyone.”
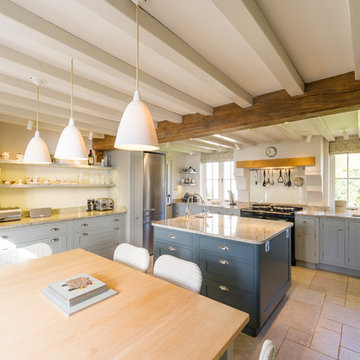
This is an example of a traditional kitchen in Hampshire with a single-bowl sink, shaker cabinets, blue cabinets, granite benchtops, white splashback, glass sheet splashback, stainless steel appliances, porcelain floors and with island.

Cucina di Cesar Cucine; basi in laccato effetto oro, piano e paraspruzzi zona lavabo in pietra breccia imperiale; penili e colonne in fenix grigio; paraspruzzi in vetro retro-verniciato grigio. Pavimento in resina rosso bordeaux. Piano cottura induzione Bora con cappa integrata. Gli angoli delle basi sono stati personalizzati con 3arrotondamenti. Zoccolino ribassato a 6 cm.
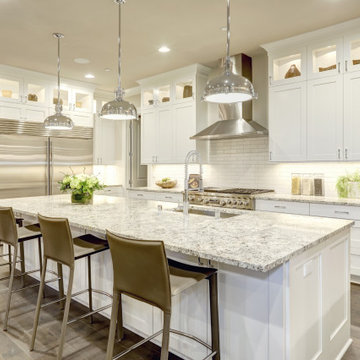
Inspiration for a mid-sized transitional l-shaped open plan kitchen in Raleigh with a single-bowl sink, shaker cabinets, white cabinets, granite benchtops, white splashback, subway tile splashback, stainless steel appliances, light hardwood floors, with island and grey floor.
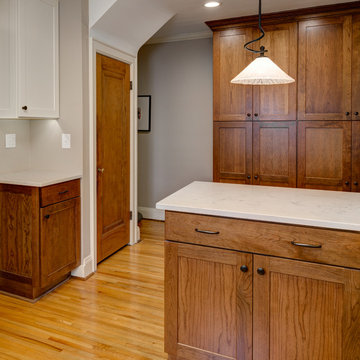
Photo of a small traditional u-shaped separate kitchen in Columbus with a single-bowl sink, shaker cabinets, medium wood cabinets, granite benchtops, white splashback, subway tile splashback, stainless steel appliances, medium hardwood floors, a peninsula and white benchtop.
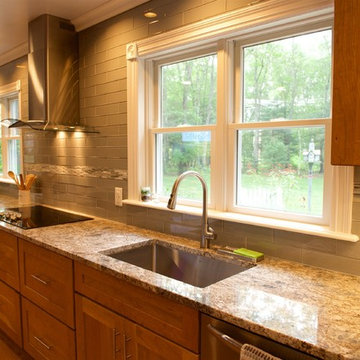
Countertops: Blue Flower 3cm polished granite with a pencil edge
Items supplied by Quality Tile:
Backsplash: AKDO Dove Grey 3" x 12" & 3" x 6" clear glass tile
Backsplash Accent: Lunada Bay Tile Agate 1/2" x 4" Brick, Bari, Silk tile
Sink: Nantucket Sinks USA SR3018-16 gauge sink, strainer basket, and grid
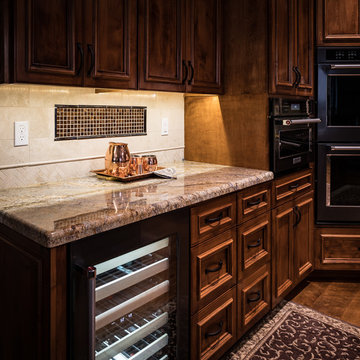
Pat Kofahl
Photo of a mid-sized country l-shaped open plan kitchen in Minneapolis with a single-bowl sink, raised-panel cabinets, medium wood cabinets, granite benchtops, beige splashback, stone tile splashback, black appliances, medium hardwood floors, with island and brown floor.
Photo of a mid-sized country l-shaped open plan kitchen in Minneapolis with a single-bowl sink, raised-panel cabinets, medium wood cabinets, granite benchtops, beige splashback, stone tile splashback, black appliances, medium hardwood floors, with island and brown floor.
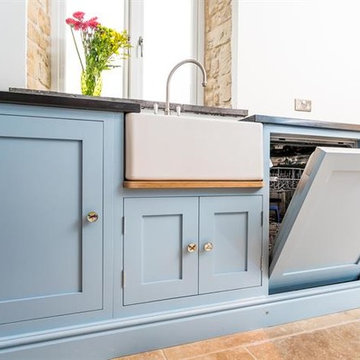
Small traditional u-shaped separate kitchen in Oxfordshire with a single-bowl sink, blue cabinets, granite benchtops, black splashback, black appliances, limestone floors and no island.
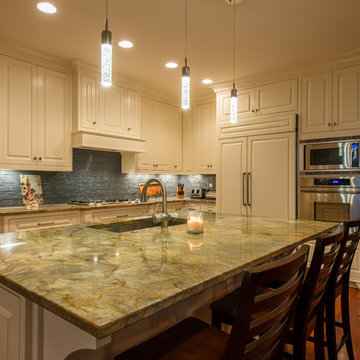
Mark Hoyle
Design ideas for a mid-sized contemporary l-shaped eat-in kitchen in Charlotte with a single-bowl sink, raised-panel cabinets, white cabinets, granite benchtops, blue splashback, glass tile splashback, stainless steel appliances, medium hardwood floors and with island.
Design ideas for a mid-sized contemporary l-shaped eat-in kitchen in Charlotte with a single-bowl sink, raised-panel cabinets, white cabinets, granite benchtops, blue splashback, glass tile splashback, stainless steel appliances, medium hardwood floors and with island.
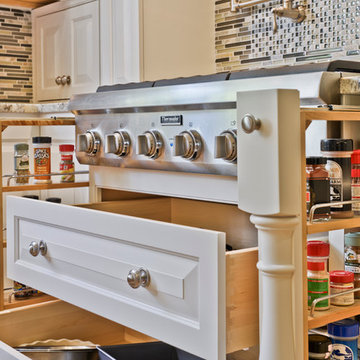
Photo of a large transitional eat-in kitchen in Boston with a single-bowl sink, raised-panel cabinets, white cabinets, granite benchtops, multi-coloured splashback, stainless steel appliances, medium hardwood floors and with island.
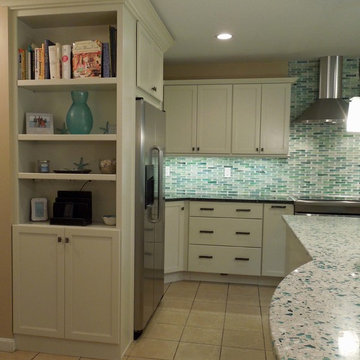
This open concept kitchen features a bookcase at the end of the refrigerator providing display space a technology charging station.
Delicious Kitchens & Interiors, LLC
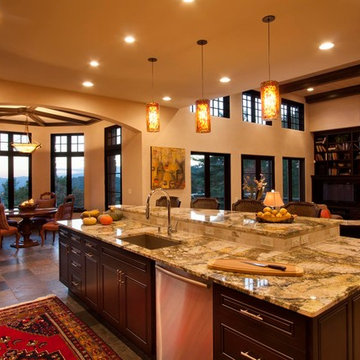
A lively "L" shaped island opening up to the Living Room and Breakfast area beyond. Photos by Jay Weiland
Photo of an expansive transitional l-shaped open plan kitchen in Other with a single-bowl sink, beaded inset cabinets, dark wood cabinets, granite benchtops, beige splashback, stone slab splashback, stainless steel appliances, slate floors and with island.
Photo of an expansive transitional l-shaped open plan kitchen in Other with a single-bowl sink, beaded inset cabinets, dark wood cabinets, granite benchtops, beige splashback, stone slab splashback, stainless steel appliances, slate floors and with island.
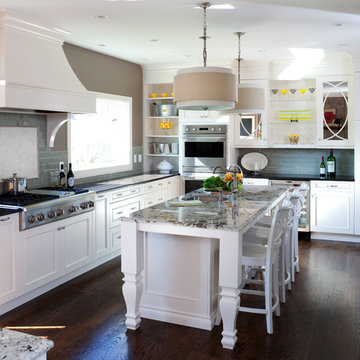
Photo of a large traditional l-shaped eat-in kitchen in DC Metro with a single-bowl sink, recessed-panel cabinets, white cabinets, granite benchtops, grey splashback, subway tile splashback, stainless steel appliances, dark hardwood floors and multiple islands.
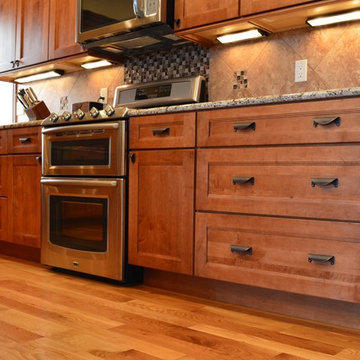
Kitchen design and photography by Jennifer Hayes of Castle Kitchens and Interiors
Photo of a large arts and crafts l-shaped eat-in kitchen in Denver with a single-bowl sink, recessed-panel cabinets, medium wood cabinets, granite benchtops, ceramic splashback, stainless steel appliances and with island.
Photo of a large arts and crafts l-shaped eat-in kitchen in Denver with a single-bowl sink, recessed-panel cabinets, medium wood cabinets, granite benchtops, ceramic splashback, stainless steel appliances and with island.
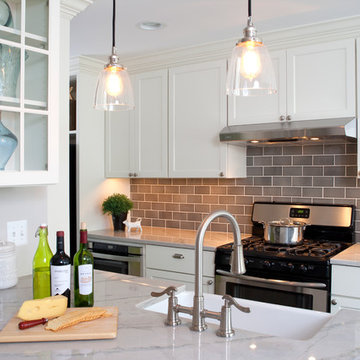
Kitchen peninsula with granite countertops that resemble marble
Design ideas for a traditional galley kitchen in DC Metro with a single-bowl sink, recessed-panel cabinets, white cabinets, granite benchtops, grey splashback, subway tile splashback and stainless steel appliances.
Design ideas for a traditional galley kitchen in DC Metro with a single-bowl sink, recessed-panel cabinets, white cabinets, granite benchtops, grey splashback, subway tile splashback and stainless steel appliances.

This is an example of a large modern u-shaped eat-in kitchen in New York with a single-bowl sink, recessed-panel cabinets, white cabinets, granite benchtops, white splashback, porcelain splashback, stainless steel appliances, vinyl floors, grey floor, grey benchtop, vaulted and a peninsula.
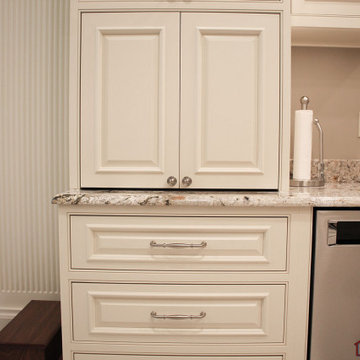
This Historical Home was built in the Columbia Country Club in 1925 and was ready for a new, modern kitchen which kept the traditional feel of the home. A previous sunroom addition created a dining room, but the original kitchen layout kept the two rooms divided. The kitchen was a small and cramped c-shape with a narrow door leading into the dining area.
The kitchen and dining room were completely opened up, creating a long, galley style, open layout which maximized the space and created a very good flow. Dimensions In Wood worked in conjuction with the client’s architect and contractor to complete this renovation.
Custom cabinets were built to use every square inch of the floorplan, with the cabinets extending all the way to the ceiling for the most storage possible. Our woodworkers even created a step stool, staining it to match the kitchen for reaching these high cabinets. The family already had a kitchen table and chairs they were happy with, so we refurbished them to match the kitchen’s new stain and paint color.
Crown molding top the cabinet boxes and extends across the ceiling where they create a coffered ceiling, highlighting the beautiful light fixtures centered on a wood medallion.
Columns were custom built to provide separation between the different sections of the kitchen, while also providing structural support.
Our master craftsmen kept the original 1925 glass cabinet doors, fitted them with modern hardware, repainted and incorporated them into new cabinet boxes. TASK LED Lighting was added to this china cabinet, highlighting the family’s decorative dishes.
Appliance Garage
On one side of the kitchen we built an appliance garage with doors that slide back into the cabinet, integrated power outlets and door activated lighting. Beside this is a small Galley Workstation for beverage and bar service which has the Galley Bar Kit perfect for sliced limes and more.
Baking Cabinet with Pocket Doors
On the opposite side, a baking cabinet was built to house a mixer and all the supplies needed for creating confections. Automatic LED lights, triggered by opening the door, create a perfect baker’s workstation. Both pocket doors slide back inside the cabinet for maximum workspace, then close to hide everything, leaving a clean, minimal kitchen devoid of clutter.
Super deep, custom drawers feature custom dividers beneath the baking cabinet. Then beneath the appliance garage another deep drawer has custom crafted produce boxes per the customer’s request.
Central to the kitchen is a walnut accent island with a granite countertop and a Stainless Steel Galley Workstation and an overhang for seating. Matching bar stools slide out of the way, under the overhang, when not in use. A color matched outlet cover hides power for the island whenever appliances are needed during preparation.
The Galley Workstation has several useful attachments like a cutting board, drying rack, colander holder, and more. Integrated into the stone countertops are a drinking water spigot, a soap dispenser, garbage disposal button and the pull out, sprayer integrated faucet.
Directly across from the conveniently positioned stainless steel sink is a Bertazzoni Italia stove with 5 burner cooktop. A custom mosaic tile backsplash makes a beautiful focal point. Then, on opposite sides of the stove, columns conceal Rev-a-Shelf pull out towers which are great for storing small items, spices, and more. All outlets on the stone covered walls also sport dual USB outlets for charging mobile devices.
Stainless Steel Whirlpool appliances throughout keep a consistent and clean look. The oven has a matching microwave above it which also works as a convection oven. Dual Whirlpool dishwashers can handle all the family’s dirty dishes.
The flooring has black, marble tile inlays surrounded by ceramic tile, which are period correct for the age of this home, while still being modern, durable and easy to clean.
Finally, just off the kitchen we also remodeled their bar and snack alcove. A small liquor cabinet, with a refrigerator and wine fridge sits opposite a snack bar and wine glass cabinets. Crown molding, granite countertops and cabinets were all customized to match this space with the rest of the stunning kitchen.
Dimensions In Wood is more than 40 years of custom cabinets. We always have been, but we want YOU to know just how much more there is to our Dimensions.
The Dimensions we cover are endless: custom cabinets, quality water, appliances, countertops, wooden beams, Marvin windows, and more. We can handle every aspect of your kitchen, bathroom or home remodel.
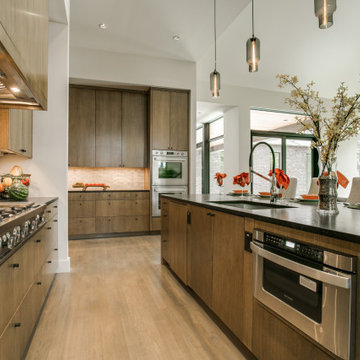
Inspiration for an expansive contemporary l-shaped open plan kitchen in Dallas with a single-bowl sink, flat-panel cabinets, medium wood cabinets, granite benchtops, grey splashback, limestone splashback, panelled appliances, dark hardwood floors, with island, grey floor and black benchtop.
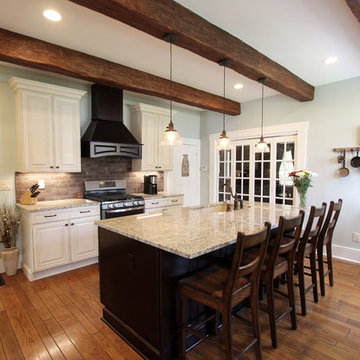
In this kitchen we installed Waypoint Livingspaces cabinets on the perimeter is 702F doorstyle in Painted Hazelnut Glaze and on the island is 650F doorstyle in Cherry Java accented with Amerock Revitilize pulls and Chandler knobs in oil rubbed bronze. On the countertops is Giallo Ornamental 3cm Granite with a 4” backsplash below the microwave area. On the wall behind the range is 2 x 8 Brickwork tile in Terrace color. Kichler Avery 3 pendant lights were installed over the island. A Blanco single bowl sink in Biscotti color with a Moen Waterhill single handle faucet with the side spray was installed. Three 18” time weathered Faux wood beams in walnut color were installed on the ceiling to accent the kitchen.
Kitchen with a Single-bowl Sink and Granite Benchtops Design Ideas
11