Kitchen with a Single-bowl Sink and Limestone Benchtops Design Ideas
Refine by:
Budget
Sort by:Popular Today
21 - 40 of 401 photos
Item 1 of 3
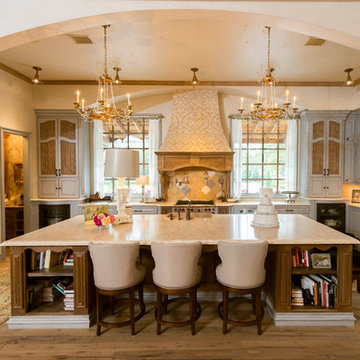
Jonathan Ivy Productions
Mediterranean u-shaped open plan kitchen in Houston with a single-bowl sink, yellow splashback, panelled appliances, raised-panel cabinets, limestone benchtops and grey cabinets.
Mediterranean u-shaped open plan kitchen in Houston with a single-bowl sink, yellow splashback, panelled appliances, raised-panel cabinets, limestone benchtops and grey cabinets.
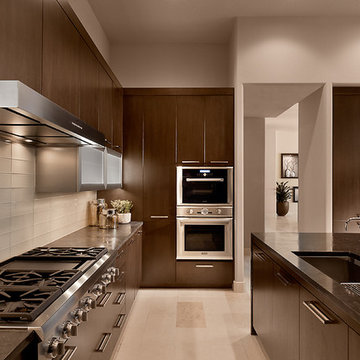
Photo Credit: Mark Boisclair Photography
This is an example of a contemporary kitchen in Phoenix with a single-bowl sink, flat-panel cabinets, dark wood cabinets, white splashback, glass tile splashback, stainless steel appliances and limestone benchtops.
This is an example of a contemporary kitchen in Phoenix with a single-bowl sink, flat-panel cabinets, dark wood cabinets, white splashback, glass tile splashback, stainless steel appliances and limestone benchtops.
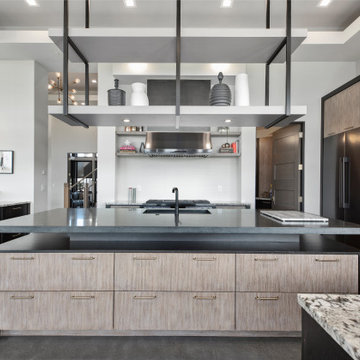
Photo of a large contemporary u-shaped kitchen pantry in Portland with a single-bowl sink, flat-panel cabinets, grey cabinets, limestone benchtops, white splashback, porcelain splashback, black appliances, concrete floors, multiple islands, grey floor, black benchtop and recessed.
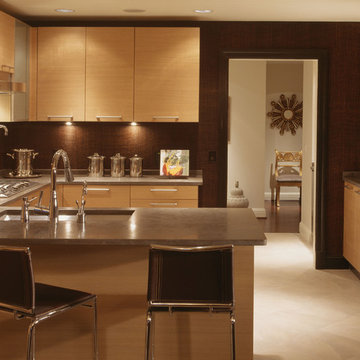
photos by Erik Kvaslsvik
This is an example of a contemporary kitchen in Baltimore with stainless steel appliances, a single-bowl sink, light wood cabinets and limestone benchtops.
This is an example of a contemporary kitchen in Baltimore with stainless steel appliances, a single-bowl sink, light wood cabinets and limestone benchtops.
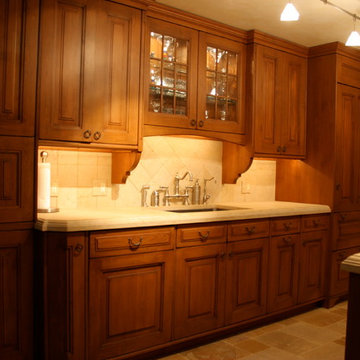
This kitchen took many months to plan, because the owner/cook wanted so many specific things within the kitchen, and yet had so little space. The entire wall space available for cabinets was
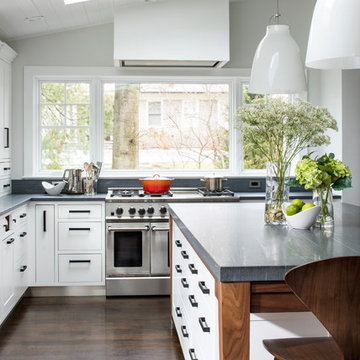
This spacious kitchen in Westchester County is flooded with light from huge windows on 3 sides of the kitchen plus two skylights in the vaulted ceiling. The dated kitchen was gutted and reconfigured to accommodate this large kitchen with crisp white cabinets and walls. Ship lap paneling on both walls and ceiling lends a casual-modern charm while stainless steel toe kicks, walnut accents and Pietra Cardosa limestone bring both cool and warm tones to this clean aesthetic. Kitchen design and custom cabinetry, built ins, walnut countertops and paneling by Studio Dearborn. Architect Frank Marsella. Interior design finishes by Tami Wassong Interior Design. Pietra cardosa limestone countertops and backsplash by Marble America. Appliances by Subzero; range hood insert by Best. Cabinetry color: Benjamin Moore Super White. Hardware by Top Knobs. Photography Adam Macchia.
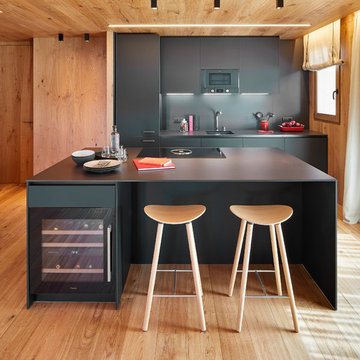
Jordi Miralles fotografia
Inspiration for a large modern galley eat-in kitchen in Barcelona with a single-bowl sink, flat-panel cabinets, black cabinets, limestone benchtops, black splashback, limestone splashback, stainless steel appliances, with island, black benchtop, light hardwood floors and beige floor.
Inspiration for a large modern galley eat-in kitchen in Barcelona with a single-bowl sink, flat-panel cabinets, black cabinets, limestone benchtops, black splashback, limestone splashback, stainless steel appliances, with island, black benchtop, light hardwood floors and beige floor.
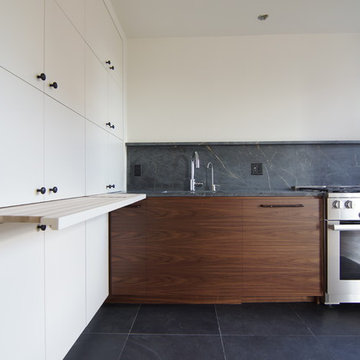
Kris Famurat
Small contemporary l-shaped open plan kitchen in New York with a single-bowl sink, flat-panel cabinets, white cabinets, limestone benchtops, grey splashback, stone slab splashback, stainless steel appliances, ceramic floors and no island.
Small contemporary l-shaped open plan kitchen in New York with a single-bowl sink, flat-panel cabinets, white cabinets, limestone benchtops, grey splashback, stone slab splashback, stainless steel appliances, ceramic floors and no island.
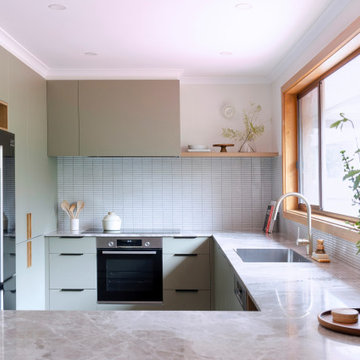
Design ideas for a mid-sized midcentury u-shaped kitchen pantry in Melbourne with a single-bowl sink, flat-panel cabinets, green cabinets, limestone benchtops, white splashback, mosaic tile splashback, black appliances, slate floors, a peninsula, brown floor and beige benchtop.
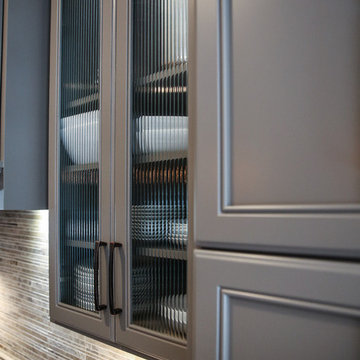
Awesome shot by Steve Schwartz from AVT Marketing in Fort Mill.
This is an example of a large transitional single-wall eat-in kitchen in Charlotte with a single-bowl sink, recessed-panel cabinets, grey cabinets, limestone benchtops, multi-coloured splashback, marble splashback, stainless steel appliances, light hardwood floors, with island, brown floor and multi-coloured benchtop.
This is an example of a large transitional single-wall eat-in kitchen in Charlotte with a single-bowl sink, recessed-panel cabinets, grey cabinets, limestone benchtops, multi-coloured splashback, marble splashback, stainless steel appliances, light hardwood floors, with island, brown floor and multi-coloured benchtop.
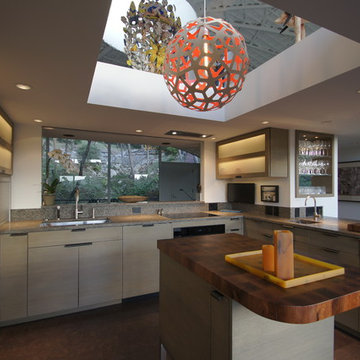
Meier Residential, LLC
Design ideas for a mid-sized modern u-shaped separate kitchen in Austin with a single-bowl sink, flat-panel cabinets, grey cabinets, limestone benchtops, multi-coloured splashback, mosaic tile splashback, panelled appliances, cork floors and with island.
Design ideas for a mid-sized modern u-shaped separate kitchen in Austin with a single-bowl sink, flat-panel cabinets, grey cabinets, limestone benchtops, multi-coloured splashback, mosaic tile splashback, panelled appliances, cork floors and with island.
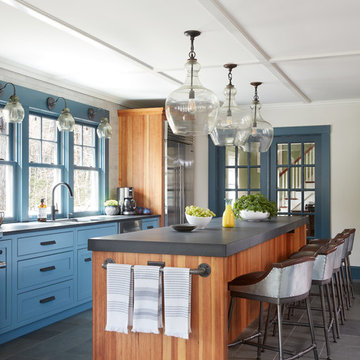
This is an example of a mid-sized country single-wall eat-in kitchen in Boston with a single-bowl sink, recessed-panel cabinets, blue cabinets, limestone benchtops, subway tile splashback, stainless steel appliances, slate floors, with island, grey floor and white splashback.
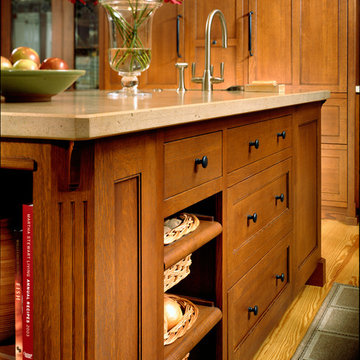
A remodel of a small home, we were excited that the owners wanted to stay true to the character of an Arts & Crafts style. An aesthetic movement in history, the Arts & Crafts approach to design is a timeless statement, making this our favorite aspect of the project. Mirrored in the execution of the kitchen design is the mindset of showcasing the craftsmanship of decorative design and the appreciation of simple lines and quality construction. This kitchen sings of an architectural vibe, yet does not take away from the welcoming nature of the layout.
Project specs: Wolf range and Sub Zero refrigerator, Limestone counter tops, douglas fir floor, quarter sawn oak cabinets from Quality Custom Cabinetry, The table features a custom hand forged iron base, the embellishment is simple in this kitchen design, with well placed subtle detailing that match the style period.
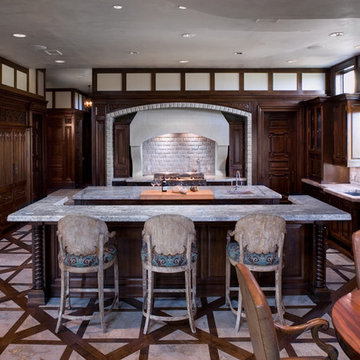
This is an example of a traditional eat-in kitchen in Austin with a single-bowl sink, raised-panel cabinets, dark wood cabinets, limestone benchtops and panelled appliances.
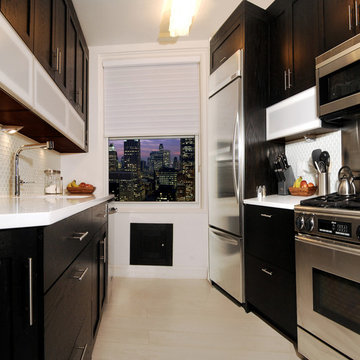
Small modern kitchen using black and white contrast with white counter tops and backsplashes to maximise feeling of space and practical dark cabinets creates an attractive clean look. Modern design with stainless steel appliances and handles finish it off.
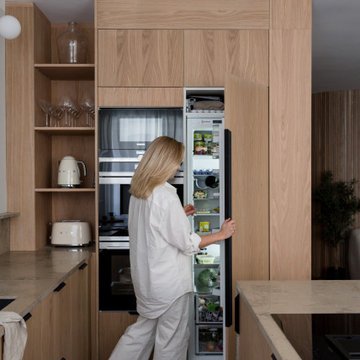
Ny lucka - livfulla FLAT OAK till IKEA stommar.
Vår nya designserie FLAT, som vi tagit fram i samarbete med livsstils influencern Elin Skoglund, är en elegant slät lucka i ek. Luckor och fronter har ett slätt fanér i olika bredder och skapar på så sätt ett levande uttryck.
Luckorna är anpassade till IKEAs köks- och garderobstommar. Varje kök och garderob får med de här luckorna sitt unika utseende. Ett vackert trähantverk
i ek som blir hållbara lösningar med mycket känsla och värme hemma hos dig till ett mycket bra pris.
New front - vibrant FLAT OAK for IKEA bases.
Our new FLAT design series, which we have developed in collaboration with the lifestyle influencer Elin Skoglund, is an elegant smooth front in oak. Doors and fronts have a smooth veneer in different widths, thus creating a vivid expression.
The doors are adapted to IKEA's kitchen and wardrobe bases. Every kitchen and wardrobe with these doors get their unique look. A beautiful wooden craft in oak that becomes sustainable solutions with a lot of feeling and warmth at your home at a very good price.

Mid-sized contemporary single-wall open plan kitchen in Toronto with a single-bowl sink, flat-panel cabinets, white cabinets, limestone benchtops, grey splashback, stone slab splashback, stainless steel appliances, light hardwood floors, with island, beige floor, grey benchtop and coffered.
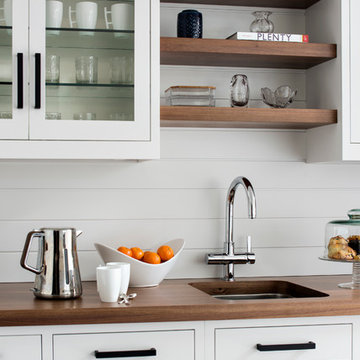
This spacious kitchen in Westchester County is flooded with light from huge windows on 3 sides of the kitchen plus two skylights in the vaulted ceiling. The dated kitchen was gutted and reconfigured to accommodate this large kitchen with crisp white cabinets and walls. Ship lap paneling on both walls and ceiling lends a casual-modern charm while stainless steel toe kicks, walnut accents and Pietra Cardosa limestone bring both cool and warm tones to this clean aesthetic. Kitchen design and custom cabinetry, built ins, walnut countertops and paneling by Studio Dearborn. Architect Frank Marsella. Interior design finishes by Tami Wassong Interior Design. Pietra cardosa limestone countertops and backsplash by Marble America. Appliances by Subzero; range hood insert by Best. Cabinetry color: Benjamin Moore Super White. Hardware by Top Knobs. Photography Adam Macchia.
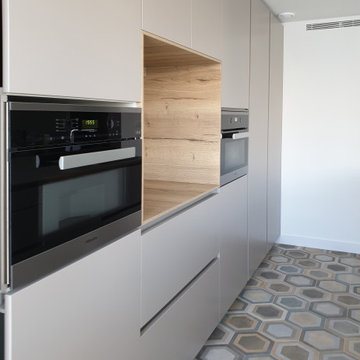
Para aligerar el peso de las columnas, puede resultar interesante el diseño de una hornacina en el espacio central. De esta forma también se aporta un pequeño espacio de almacenaje para pequeño electrodoméstico, por ejemplo.
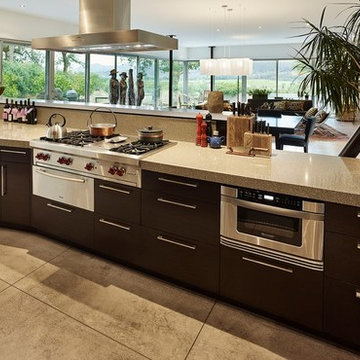
Modern, slab cabinets, grohe, wolfe cooktop,subzero
Design ideas for a mid-sized tropical u-shaped kitchen in Vancouver with a single-bowl sink, flat-panel cabinets, dark wood cabinets, limestone benchtops, window splashback, stainless steel appliances, concrete floors, a peninsula and grey floor.
Design ideas for a mid-sized tropical u-shaped kitchen in Vancouver with a single-bowl sink, flat-panel cabinets, dark wood cabinets, limestone benchtops, window splashback, stainless steel appliances, concrete floors, a peninsula and grey floor.
Kitchen with a Single-bowl Sink and Limestone Benchtops Design Ideas
2