Kitchen with a Single-bowl Sink and Marble Splashback Design Ideas
Sort by:Popular Today
121 - 140 of 3,366 photos
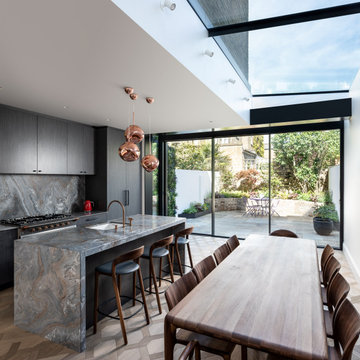
Inspiration for a contemporary single-wall eat-in kitchen in London with a single-bowl sink, dark wood cabinets, grey splashback, marble splashback, medium hardwood floors, with island, brown floor and grey benchtop.
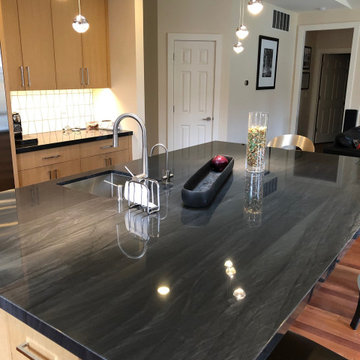
Inspiration for a contemporary kitchen in San Francisco with a single-bowl sink, flat-panel cabinets, light wood cabinets, granite benchtops, white splashback, marble splashback, stainless steel appliances, with island and black benchtop.
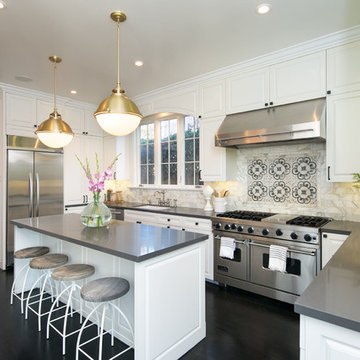
Marcell Puzsar
This is an example of a mid-sized traditional u-shaped separate kitchen in San Francisco with a single-bowl sink, raised-panel cabinets, white cabinets, quartzite benchtops, white splashback, marble splashback, stainless steel appliances, dark hardwood floors, with island, black floor and grey benchtop.
This is an example of a mid-sized traditional u-shaped separate kitchen in San Francisco with a single-bowl sink, raised-panel cabinets, white cabinets, quartzite benchtops, white splashback, marble splashback, stainless steel appliances, dark hardwood floors, with island, black floor and grey benchtop.
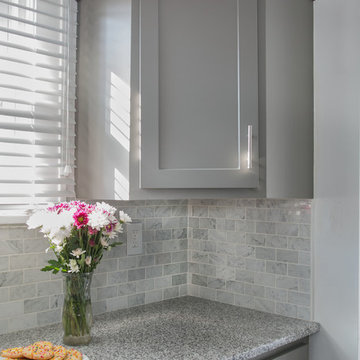
Suede Gray is taking kitchen remodeling by storm. Particularly when it is in our Shaker style. This gray and white kitchen includes Carrara marble backsplash in subway style. The Cambria countertop create a cohesive and rich design, completing this stunning kitchen transformation.
Photography: David Glasofer
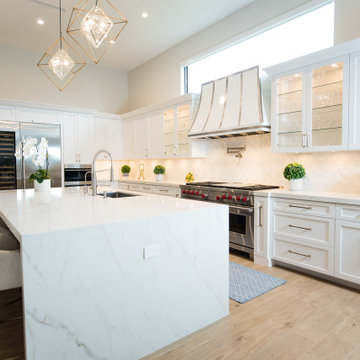
White custom wood kitchen with shaker doors, a navy blue island. Hardware is brushed gold handles. A custom powder coated aluminum hood with stainless steel trim with gold rivets. Countertops are white quartz.
Open concept kitchen - huge modern galley porcelain tile and beige floor open concept kitchen idea in Miami with an integrated sink, shaker cabinets, white cabinets, wood countertops, white backsplash, marble backsplash, stainless steel appliances, an island and white countertops
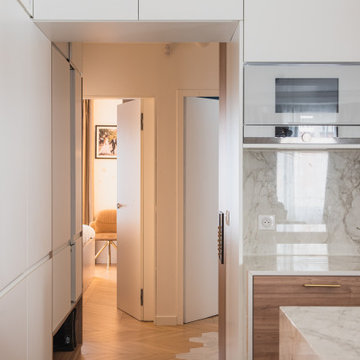
Design ideas for a mid-sized modern u-shaped open plan kitchen in Paris with a single-bowl sink, white cabinets, marble benchtops, white splashback, marble splashback, ceramic floors, white floor and white benchtop.

This 1950's home was chopped up with the segmented rooms of the period. The front of the house had two living spaces, separated by a wall with a door opening, and the long-skinny hearth area was difficult to arrange. The kitchen had been remodeled at some point, but was still dated. The homeowners wanted more space, more light, and more MODERN. So we delivered.
We knocked out the walls and added a beam to open up the three spaces. Luxury vinyl tile in a warm, matte black set the base for the space, with light grey walls and a mid-grey ceiling. The fireplace was totally revamped and clad in cut-face black stone.
Cabinetry and built-ins in clear-coated maple add the mid-century vibe, as does the furnishings. And the geometric backsplash was the starting inspiration for everything.
We'll let you just peruse the photos, with before photos at the end, to see just how dramatic the results were!
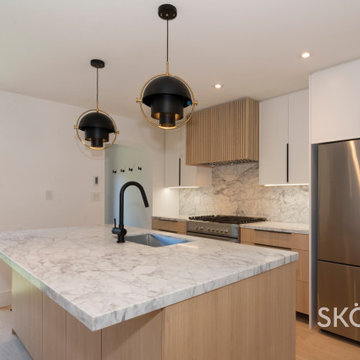
Design ideas for a small scandinavian galley eat-in kitchen in Toronto with a single-bowl sink, light wood cabinets, marble benchtops, white splashback, marble splashback, stainless steel appliances, light hardwood floors, with island, brown floor and white benchtop.
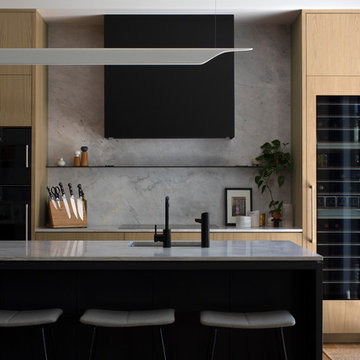
Contemporary galley open plan kitchen in Perth with a single-bowl sink, flat-panel cabinets, light wood cabinets, marble benchtops, grey splashback, marble splashback, black appliances, light hardwood floors, with island and grey benchtop.
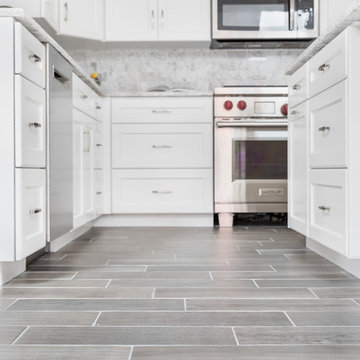
Design ideas for a large beach style l-shaped eat-in kitchen in Philadelphia with a single-bowl sink, shaker cabinets, white cabinets, quartzite benchtops, grey splashback, marble splashback, panelled appliances, ceramic floors, with island, grey floor and grey benchtop.
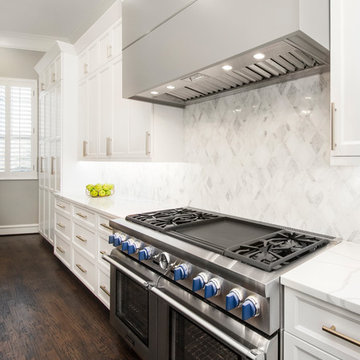
Our clients came to us wanting to update and open up their kitchen, breakfast nook, wet bar, and den. They wanted a cleaner look without clutter but didn’t want to go with an all-white kitchen, fearing it’s too trendy. Their kitchen was not utilized well and was not aesthetically appealing; it was very ornate and dark. The cooktop was too far back in the kitchen towards the butler’s pantry, making it awkward when cooking, so they knew they wanted that moved. The rest was left up to our designer to overcome these obstacles and give them their dream kitchen.
We gutted the kitchen cabinets, including the built-in china cabinet and all finishes. The pony wall that once separated the kitchen from the den (and also housed the sink, dishwasher, and ice maker) was removed, and those appliances were relocated to the new large island, which had a ton of storage and a 15” overhang for bar seating. Beautiful aged brass Quebec 6-light pendants were hung above the island.
All cabinets were replaced and drawers were designed to maximize storage. The Eclipse “Greensboro” cabinetry was painted gray with satin brass Emtek Mod Hex “Urban Modern” pulls. A large banquet seating area was added where the stand-alone kitchen table once sat. The main wall was covered with 20x20 white Golwoo tile. The backsplash in the kitchen and the banquette accent tile was a contemporary coordinating Tempesta Neve polished Wheaton mosaic marble.
In the wet bar, they wanted to completely gut and replace everything! The overhang was useless and it was closed off with a large bar that they wanted to be opened up, so we leveled out the ceilings and filled in the original doorway into the bar in order for the flow into the kitchen and living room more natural. We gutted all cabinets, plumbing, appliances, light fixtures, and the pass-through pony wall. A beautiful backsplash was installed using Nova Hex Graphite ceramic mosaic 5x5 tile. A 15” overhang was added at the counter for bar seating.
In the den, they hated the brick fireplace and wanted a less rustic look. The original mantel was very bulky and dark, whereas they preferred a more rectangular firebox opening, if possible. We removed the fireplace and surrounding hearth, brick, and trim, as well as the built-in cabinets. The new fireplace was flush with the wall and surrounded with Tempesta Neve Polished Marble 8x20 installed in a Herringbone pattern. The TV was hung above the fireplace and floating shelves were added to the surrounding walls for photographs and artwork.
They wanted to completely gut and replace everything in the powder bath, so we started by adding blocking in the wall for the new floating cabinet and a white vessel sink. Black Boardwalk Charcoal Hex Porcelain mosaic 2x2 tile was used on the bathroom floor; coordinating with a contemporary “Cleopatra Silver Amalfi” black glass 2x4 mosaic wall tile. Two Schoolhouse Electric “Isaac” short arm brass sconces were added above the aged brass metal framed hexagon mirror. The countertops used in here, as well as the kitchen and bar, were Elements quartz “White Lightning.” We refinished all existing wood floors downstairs with hand scraped with the grain. Our clients absolutely love their new space with its ease of organization and functionality.
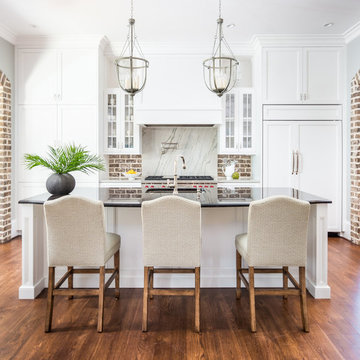
Design ideas for a large contemporary eat-in kitchen in Charleston with a single-bowl sink, glass-front cabinets, white cabinets, granite benchtops, grey splashback, marble splashback, panelled appliances, medium hardwood floors, with island, brown floor and black benchtop.
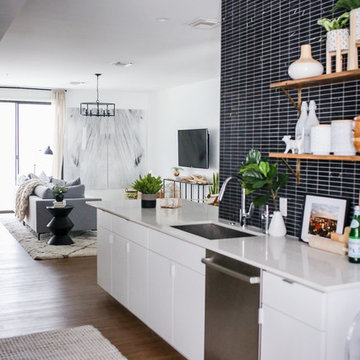
MCM sofa, Clean lines, white walls and a hint of boho, black marble 1X4" Tile
Design ideas for a small scandinavian galley open plan kitchen in Phoenix with a single-bowl sink, flat-panel cabinets, white cabinets, quartz benchtops, black splashback, marble splashback, stainless steel appliances, vinyl floors, a peninsula and brown floor.
Design ideas for a small scandinavian galley open plan kitchen in Phoenix with a single-bowl sink, flat-panel cabinets, white cabinets, quartz benchtops, black splashback, marble splashback, stainless steel appliances, vinyl floors, a peninsula and brown floor.

25 year old modular kitchen with very limited benchspace was replaced with a fully bespoke kitchen with all the bells and whistles perfect for a keen cook.

Inspiration for a small transitional l-shaped kitchen in Orange County with a single-bowl sink, shaker cabinets, white cabinets, quartzite benchtops, white splashback, marble splashback, stainless steel appliances, vinyl floors, a peninsula, brown floor and white benchtop.
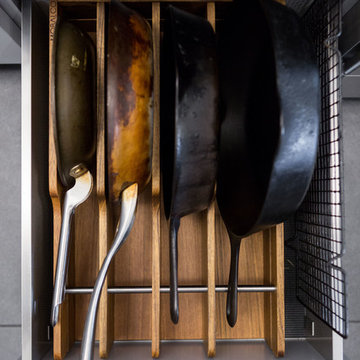
Inspiration for a small contemporary galley eat-in kitchen in Philadelphia with a single-bowl sink, flat-panel cabinets, white cabinets, quartz benchtops, white splashback, marble splashback, stainless steel appliances, medium hardwood floors and grey floor.
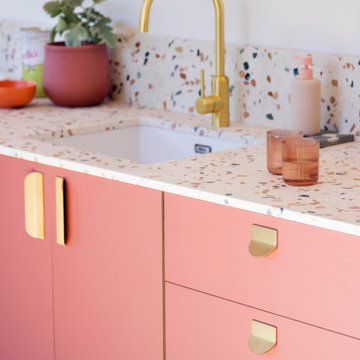
As evenings get darker, introduce a taste of the Mediterranean to your culinary space. Choose cabinets in warm, earthy tones (such as Terra from HUSK's new Natura range), then set it off with confident hardware.
Enter our FOLD Collection. Embracing a shift to statement design details in the kitchen space, this range comprises bold, circular forms that are manufactured from solid sheet brass.
Pack a punch in choosing our surface-mounted pulls, which are installed to sit proudly on cabinet fronts. Or err on the side of discretion with our more subtle edge pulls. Both of equal thickness, these designs feel intentional on contact, plus offer the toasty glow of a lacquered brass finish.
Complete your kitchen scheme with a jewel-toned, resin-based Terrazzo worksurface, then style the space with hand-finished ceramics and low-maintenance plants. What we can't help with is the view of rolling Tuscan hills — sorry.
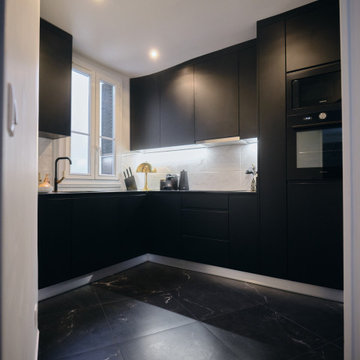
Mid-sized contemporary l-shaped separate kitchen in Bordeaux with a single-bowl sink, black cabinets, white splashback, marble splashback, marble floors, no island, black floor and black benchtop.
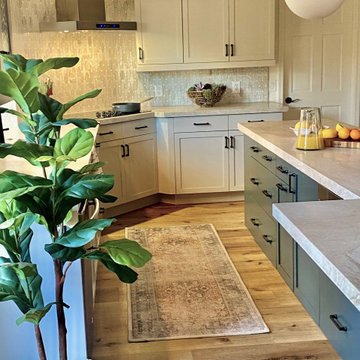
What was once a dated kitchen designed in the 1990's was remodeled and updated to a clean, bright upscale kitchen with loads of counter space and storage.
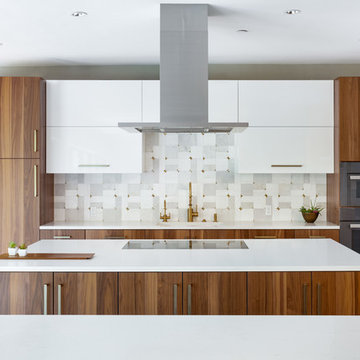
In our world of kitchen design, it’s lovely to see all the varieties of styles come to life. From traditional to modern, and everything in between, we love to design a broad spectrum. Here, we present a two-tone modern kitchen that has used materials in a fresh and eye-catching way. With a mix of finishes, it blends perfectly together to create a space that flows and is the pulsating heart of the home.
With the main cooking island and gorgeous prep wall, the cook has plenty of space to work. The second island is perfect for seating – the three materials interacting seamlessly, we have the main white material covering the cabinets, a short grey table for the kids, and a taller walnut top for adults to sit and stand while sipping some wine! I mean, who wouldn’t want to spend time in this kitchen?!
Cabinetry
With a tuxedo trend look, we used Cabico Elmwood New Haven door style, walnut vertical grain in a natural matte finish. The white cabinets over the sink are the Ventura MDF door in a White Diamond Gloss finish.
Countertops
The white counters on the perimeter and on both islands are from Caesarstone in a Frosty Carrina finish, and the added bar on the second countertop is a custom walnut top (made by the homeowner!) with a shorter seated table made from Caesarstone’s Raw Concrete.
Backsplash
The stone is from Marble Systems from the Mod Glam Collection, Blocks – Glacier honed, in Snow White polished finish, and added Brass.
Fixtures
A Blanco Precis Silgranit Cascade Super Single Bowl Kitchen Sink in White works perfect with the counters. A Waterstone transitional pulldown faucet in New Bronze is complemented by matching water dispenser, soap dispenser, and air switch. The cabinet hardware is from Emtek – their Trinity pulls in brass.
Appliances
The cooktop, oven, steam oven and dishwasher are all from Miele. The dishwashers are paneled with cabinetry material (left/right of the sink) and integrate seamlessly Refrigerator and Freezer columns are from SubZero and we kept the stainless look to break up the walnut some. The microwave is a counter sitting Panasonic with a custom wood trim (made by Cabico) and the vent hood is from Zephyr.
Kitchen with a Single-bowl Sink and Marble Splashback Design Ideas
7