Kitchen with a Single-bowl Sink and Matchstick Tile Splashback Design Ideas
Refine by:
Budget
Sort by:Popular Today
21 - 40 of 550 photos
Item 1 of 3
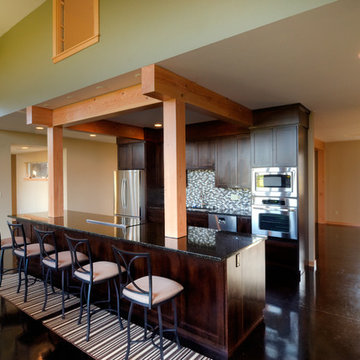
The Grandview residence is a contemporary farm house. The design intent was to create a farmhouse that looked as if it had evolved over time with the great room and garage being the original house with connecting breezeways to the garage, kids wing and master suite. By allowing the building to stretch out into the landscape, the home created many outdoor rooms and took advantage of 360 degree views of the Cascade Mountains, neighboring silos and farmland.
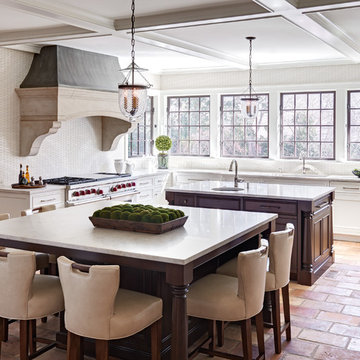
Photo of a large traditional u-shaped eat-in kitchen in Charlotte with a single-bowl sink, shaker cabinets, white cabinets, marble benchtops, white splashback, matchstick tile splashback, stainless steel appliances, terra-cotta floors, multiple islands and beige floor.
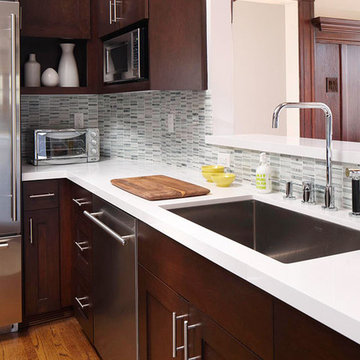
The peninsula that replaced the wall has a deep single-bowl sink and is the home for the kitchen’s dishwasher. The sink’s deep basin and gooseneck faucet not only look contemporary but can also handle large pots and pans with ease. Open shelving in the corner of the kitchen provides storage for the microwave and keeps it off the counter.
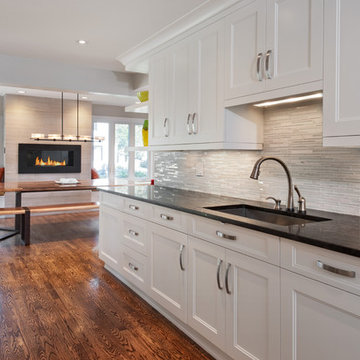
Photo of a mid-sized contemporary eat-in kitchen in Ottawa with a single-bowl sink, recessed-panel cabinets, white cabinets, granite benchtops, white splashback, matchstick tile splashback, dark hardwood floors and brown floor.
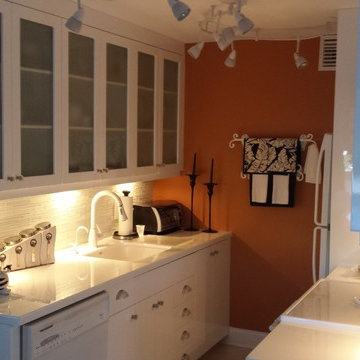
This is an example of a small traditional galley separate kitchen in Miami with a single-bowl sink, glass-front cabinets, white cabinets, white splashback, matchstick tile splashback, white appliances and no island.
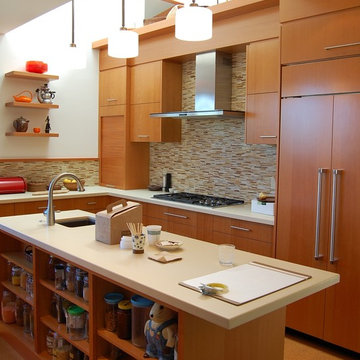
Inspiration for a mid-sized contemporary l-shaped kitchen in Los Angeles with a single-bowl sink, flat-panel cabinets, light wood cabinets, quartz benchtops, beige splashback, matchstick tile splashback, stainless steel appliances, cork floors and with island.
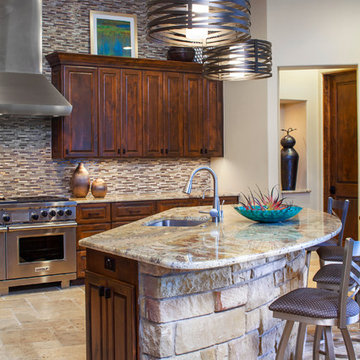
Fine Focus Photography - Tre Dunham
Design ideas for a transitional kitchen in Austin with a single-bowl sink, raised-panel cabinets, medium wood cabinets, multi-coloured splashback, stainless steel appliances and matchstick tile splashback.
Design ideas for a transitional kitchen in Austin with a single-bowl sink, raised-panel cabinets, medium wood cabinets, multi-coloured splashback, stainless steel appliances and matchstick tile splashback.
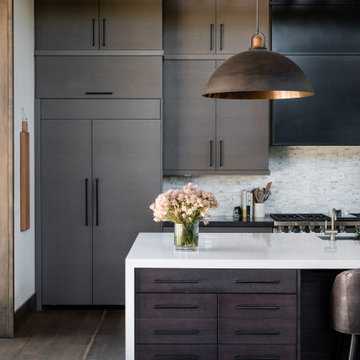
This is an example of a large contemporary galley open plan kitchen in Sacramento with a single-bowl sink, flat-panel cabinets, grey splashback, matchstick tile splashback, panelled appliances, medium hardwood floors, with island, brown floor, white benchtop and dark wood cabinets.
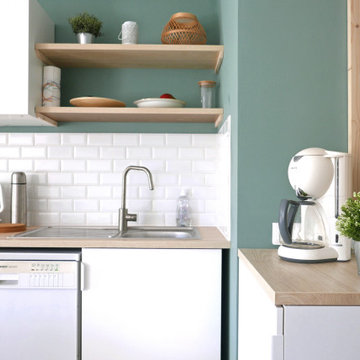
La rénovation de cet appartement familial en bord de mer fût un beau challenge relevé en 8 mois seulement !
L'enjeu était d'offrir un bon coup de frais et plus de fonctionnalité à cet intérieur restés dans les années 70. Adieu les carrelages colorées, tapisseries et petites pièces cloisonnés.
Nous avons revus entièrement le plan en ajoutant à ce T2 un coin nuit supplémentaire et une belle pièce de vie donnant directement sur la terrasse : idéal pour les vacances !
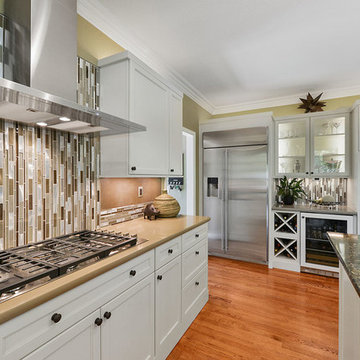
Transitional u-shaped eat-in kitchen in San Francisco with a single-bowl sink, shaker cabinets, white cabinets, solid surface benchtops, multi-coloured splashback, matchstick tile splashback, stainless steel appliances, medium hardwood floors and with island.
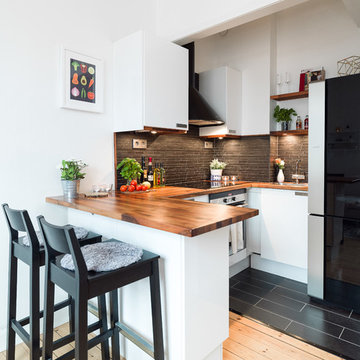
This is an example of a small scandinavian u-shaped kitchen in Stockholm with a single-bowl sink, flat-panel cabinets, white cabinets, wood benchtops, black splashback, matchstick tile splashback and a peninsula.
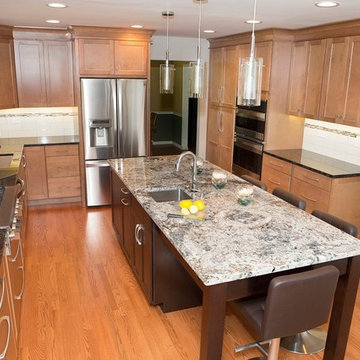
The espresso stained maple island features a azul pazzo granite top. The island is highly functional with seating, cabinet storage and a prep sink.
Photography by Sophia Hronis-Arbis
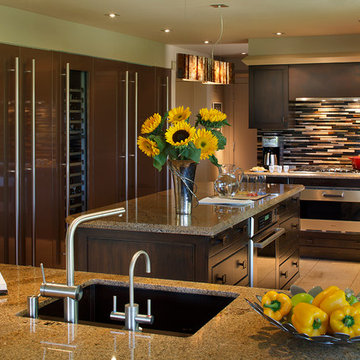
Eric Rorer
Photo of an asian u-shaped kitchen in San Francisco with a single-bowl sink, flat-panel cabinets, dark wood cabinets, granite benchtops, multi-coloured splashback, matchstick tile splashback, stainless steel appliances, porcelain floors, with island and beige floor.
Photo of an asian u-shaped kitchen in San Francisco with a single-bowl sink, flat-panel cabinets, dark wood cabinets, granite benchtops, multi-coloured splashback, matchstick tile splashback, stainless steel appliances, porcelain floors, with island and beige floor.
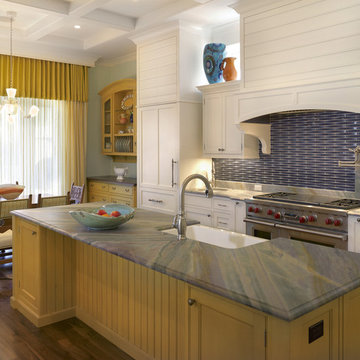
Tampa Builders Alvarez Homes - (813) 969-3033. Vibrant colors, a variety of textures and covered porches add charm and character to this stunning beachfront home in Florida.
Photography by Jorge Alvarez
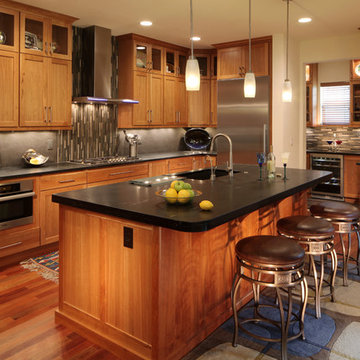
Inspiration for a contemporary kitchen in Denver with a single-bowl sink, shaker cabinets, medium wood cabinets, soapstone benchtops, grey splashback, matchstick tile splashback, stainless steel appliances and with island.
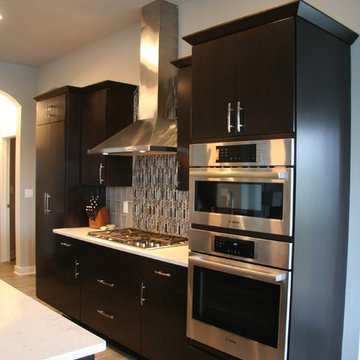
Inspiration for a mid-sized contemporary l-shaped open plan kitchen in Milwaukee with a single-bowl sink, flat-panel cabinets, black cabinets, quartzite benchtops, grey splashback, matchstick tile splashback, stainless steel appliances, medium hardwood floors, with island and grey floor.
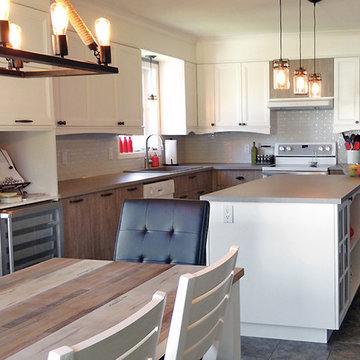
Design ideas for a small beach style l-shaped eat-in kitchen in Montreal with a single-bowl sink, shaker cabinets, white cabinets, laminate benchtops, white splashback, matchstick tile splashback, white appliances and with island.
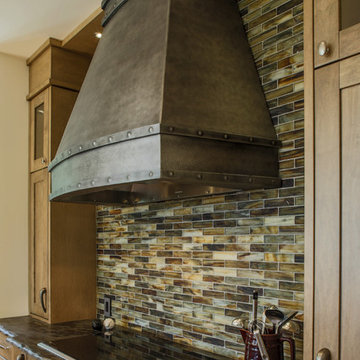
Custom Bronze hood with Ventahood liner. Crackled glass backsplash.
Design ideas for a large traditional u-shaped open plan kitchen in Calgary with a single-bowl sink, shaker cabinets, medium wood cabinets, granite benchtops, multi-coloured splashback, matchstick tile splashback, panelled appliances, light hardwood floors and with island.
Design ideas for a large traditional u-shaped open plan kitchen in Calgary with a single-bowl sink, shaker cabinets, medium wood cabinets, granite benchtops, multi-coloured splashback, matchstick tile splashback, panelled appliances, light hardwood floors and with island.
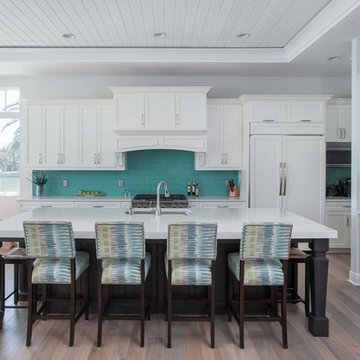
Large beach style l-shaped open plan kitchen in Other with a single-bowl sink, shaker cabinets, white cabinets, solid surface benchtops, green splashback, matchstick tile splashback, panelled appliances, medium hardwood floors, with island, brown floor and white benchtop.
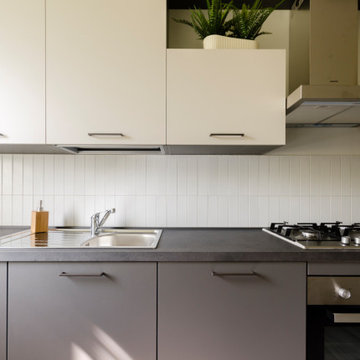
Quando lo spazio a disposizione è poco, il budget è limitato e vuoi ottimizzare l'investimento destinando il tuo immobile alla Microricettività, diventa fondamentale essere strategici nelle scelte da fare che non possono essere subordinate al gusto personale, ma ad una corretta analisi del target cui ci si vuole rivolgere per la vendita dei pernotti. Se poi l'appartamento è disabitato da diverso tempo diventa ancor più decisivo rivolgersi ad un professionista che sia in grado di gestire un restyling degli spazi in chiave home staging destinato alla microricettività. E' il caso di questo grande monolocale con cucina ed ingresso separato, uno spazio dedicato ad armadio (tipo cabina armadio) e bagno di pertinenza. Per ottimizzare le risorse, tempo ed investimenti, ho operato delle scelte che fossero in grado di coniugare la caratterizzazione degli ambienti incontrando il gusto del target di riferimento, unendo l'esigenza di immettere l'immobile sul mercato nel più breve tempo possibile. L'esigenza del target identificato, di tipo business, è quella di avere uno spazio confortevole per soggiorni di lavoro che comprenda una cucina funzionale con spazio per i pasti più informali e veloci, le dotazioni utili ad un soggiorno più lungo (ad esempio lavasciuga e lavastoviglie), uno spazio per lavorare da remoto con possibilità di video call, ma che fosse idoneo anche ad accogliere famiglie, fino a 3 + 1 persone. Per soddisfare le esigenze, con occhio attento al budget, alle tempistiche, così come alle procedure necessarie, nell'ambiente principale ho suddiviso lo spazio disponibile suddividendolo in aree. Ho così ricreato uno spazio separato dedicato alla camera da letto, una zona pranzo dedicata a pasti più formali o per più persone e a zona attrezzata per lo smart working ed una zona relax/ospiti con un divano letto singolo sdoppiabile per poter accogliere altre due persone.
Il bagno è stato parzialmente rivisto sostituendo i sanitari con altri di nuova generazione (senza toccare gli impianti, non previsti nel budget) e le parti a specchio inserite nei rivestimenti verticali ora divenute mosaici nelle tonalità presenti in tutta la casa: bianco, grigio e nero.
Parte degli arredi (quelli in legno scuro come le librerie, il mobile tv e il mobile del bagno) sono stati recuperati, ma gli altri arredi sono stati acquistati.
L'intervento maggiore della parte struttura, è avvenuto in cucina dove ho provveduto a sostituire il pavimento e ad ammodernare gli impianti. Anche l'impianto elettrico è stato aggiornato per le parti di competenza. In cucina, oltre agli elettrodomestici normalmente destinati a questa zona della casa, è stata inserita una lavasciuga da incasso. Il progetto completo del living con zona pranzo e la camera da letto li trovi tra i miei progetti "Il monolocale: tutto in un ambiente. Destinazione Microricettività", mentre il progetto del bagno lo trovi tra i miei progetti alla voce "Restyling bagno low cost".
Oltre al divisorio in legno, con top e travi verticali, ho caratterizzato l'appartamento con la tecnica del color blocking in modo da definire le zone, creando continuità per colori e materiali.
Quando si interviene in un progetto di home staging destinato alla microricettività è fondamentale identificare un target di riferimento ed un mood, uno stile, che caratterizzi gli ambienti. Il mood è spesso condizionato dalle risorse a disposizione del progetto (tempistiche e budget) e le esistenze (materiali e arredi). In questo caso ho scelto il mood Technological&Natural.
Kitchen with a Single-bowl Sink and Matchstick Tile Splashback Design Ideas
2