Kitchen with a Single-bowl Sink and Multi-Coloured Benchtop Design Ideas
Refine by:
Budget
Sort by:Popular Today
101 - 120 of 1,875 photos
Item 1 of 3
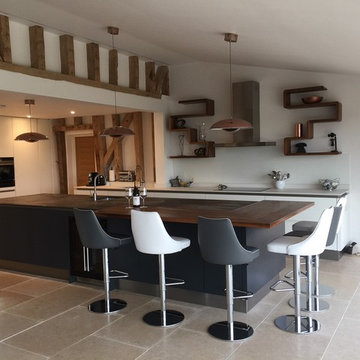
The Silestone Dekton work surface goes well with the Spekva bar area. Spekva is a resin injected wood product made in Denmark. It comes in a range of fantastic finishes and colours and even has a matching range of furniture. The shelves were made by one of our installers from Spekva.
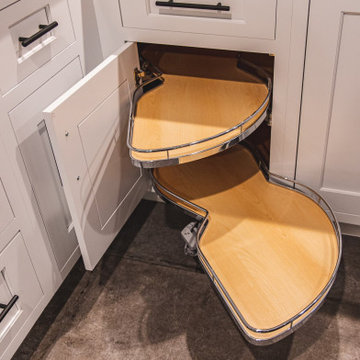
Beautiful farmhouse kitchen with inset custom cabinets, Denton countertops.
Design ideas for a large l-shaped eat-in kitchen in DC Metro with a single-bowl sink, shaker cabinets, white cabinets, quartz benchtops, white splashback, cement tile splashback, stainless steel appliances, cement tiles, with island, beige floor and multi-coloured benchtop.
Design ideas for a large l-shaped eat-in kitchen in DC Metro with a single-bowl sink, shaker cabinets, white cabinets, quartz benchtops, white splashback, cement tile splashback, stainless steel appliances, cement tiles, with island, beige floor and multi-coloured benchtop.
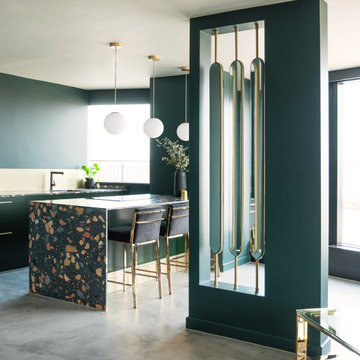
Mid-sized eclectic u-shaped open plan kitchen in London with a single-bowl sink, flat-panel cabinets, green cabinets, terrazzo benchtops, metallic splashback, black appliances, concrete floors, a peninsula, grey floor and multi-coloured benchtop.
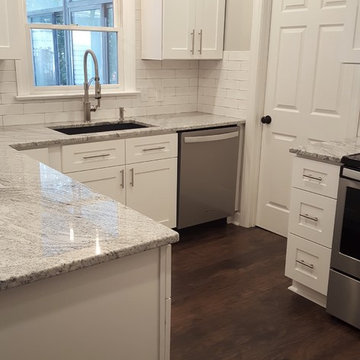
Design ideas for a small country l-shaped separate kitchen in Raleigh with a single-bowl sink, shaker cabinets, white cabinets, granite benchtops, white splashback, ceramic splashback, stainless steel appliances, laminate floors, a peninsula, brown floor and multi-coloured benchtop.
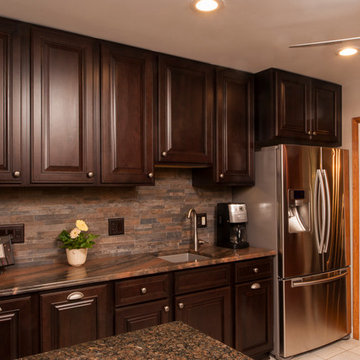
Photography by: Steve Whitsitt
This is an example of a small transitional single-wall eat-in kitchen in Detroit with a single-bowl sink, raised-panel cabinets, dark wood cabinets, multi-coloured splashback, ceramic splashback, stainless steel appliances, ceramic floors, a peninsula, quartzite benchtops and multi-coloured benchtop.
This is an example of a small transitional single-wall eat-in kitchen in Detroit with a single-bowl sink, raised-panel cabinets, dark wood cabinets, multi-coloured splashback, ceramic splashback, stainless steel appliances, ceramic floors, a peninsula, quartzite benchtops and multi-coloured benchtop.
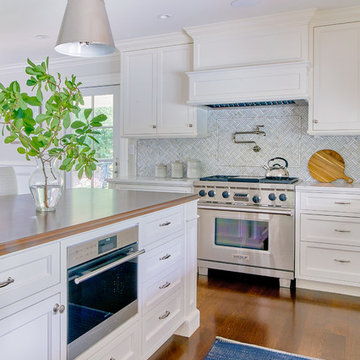
Andrea Pietrangeli http://andrea.media/
Inspiration for a large contemporary u-shaped separate kitchen in Boston with a single-bowl sink, recessed-panel cabinets, white cabinets, granite benchtops, multi-coloured splashback, mosaic tile splashback, stainless steel appliances, dark hardwood floors, with island, brown floor and multi-coloured benchtop.
Inspiration for a large contemporary u-shaped separate kitchen in Boston with a single-bowl sink, recessed-panel cabinets, white cabinets, granite benchtops, multi-coloured splashback, mosaic tile splashback, stainless steel appliances, dark hardwood floors, with island, brown floor and multi-coloured benchtop.
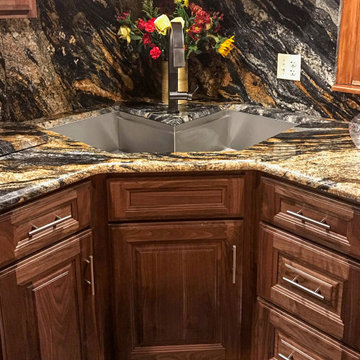
Every corner sink we build is custom designed and hand-crafted. This photo shows a diagonal corner workstation stainless sink. The photo is deceiving though. This huge sink can easily fit a half sheet pan flat down on the bottom without covering the entire drain. Rachiele came up with this innovative design 2 decades ago and has lead the industry with innovative designs since then.
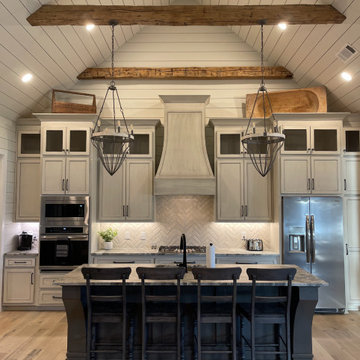
Orris Maple Hardwood– Unlike other wood floors, the color and beauty of these are unique, in the True Hardwood flooring collection color goes throughout the surface layer without using stains or dyes. The results are truly stunning and extraordinarily beautiful, with distinctive features and benefits.
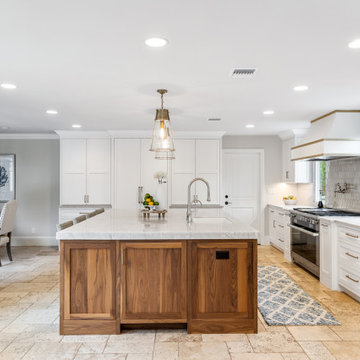
This home had a kitchen that wasn’t meeting the family’s needs, nor did it fit with the coastal Mediterranean theme throughout the rest of the house. The goals for this remodel were to create more storage space and add natural light. The biggest item on the wish list was a larger kitchen island that could fit a family of four. They also wished for the backyard to transform from an unsightly mess that the clients rarely used to a beautiful oasis with function and style.
One design challenge was incorporating the client’s desire for a white kitchen with the warm tones of the travertine flooring. The rich walnut tone in the island cabinetry helped to tie in the tile flooring. This added contrast, warmth, and cohesiveness to the overall design and complemented the transitional coastal theme in the adjacent spaces. Rooms alight with sunshine, sheathed in soft, watery hues are indicative of coastal decorating. A few essential style elements will conjure the coastal look with its casual beach attitude and renewing seaside energy, even if the shoreline is only in your mind's eye.
By adding two new windows, all-white cabinets, and light quartzite countertops, the kitchen is now open and bright. Brass accents on the hood, cabinet hardware and pendant lighting added warmth to the design. Blue accent rugs and chairs complete the vision, complementing the subtle grey ceramic backsplash and coastal blues in the living and dining rooms. Finally, the added sliding doors lead to the best part of the home: the dreamy outdoor oasis!
Every day is a vacation in this Mediterranean-style backyard paradise. The outdoor living space emphasizes the natural beauty of the surrounding area while offering all of the advantages and comfort of indoor amenities.
The swimming pool received a significant makeover that turned this backyard space into one that the whole family will enjoy. JRP changed out the stones and tiles, bringing a new life to it. The overall look of the backyard went from hazardous to harmonious. After finishing the pool, a custom gazebo was built for the perfect spot to relax day or night.
It’s an entertainer’s dream to have a gorgeous pool and an outdoor kitchen. This kitchen includes stainless-steel appliances, a custom beverage fridge, and a wood-burning fireplace. Whether you want to entertain or relax with a good book, this coastal Mediterranean-style outdoor living remodel has you covered.
Photographer: Andrew - OpenHouse VC
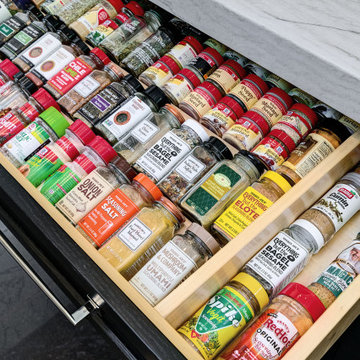
Inspiration for a large transitional u-shaped eat-in kitchen in Chicago with a single-bowl sink, shaker cabinets, white cabinets, quartzite benchtops, white splashback, panelled appliances, with island, grey floor, multi-coloured benchtop and exposed beam.
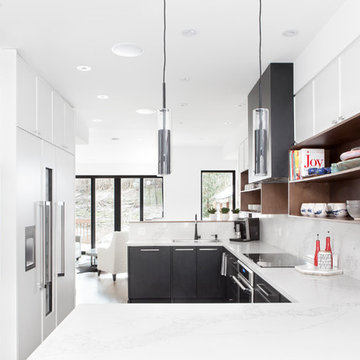
This is an example of an expansive modern u-shaped open plan kitchen in Toronto with a single-bowl sink, flat-panel cabinets, white cabinets, quartz benchtops, multi-coloured splashback, stone slab splashback, panelled appliances, medium hardwood floors, a peninsula, multi-coloured floor and multi-coloured benchtop.
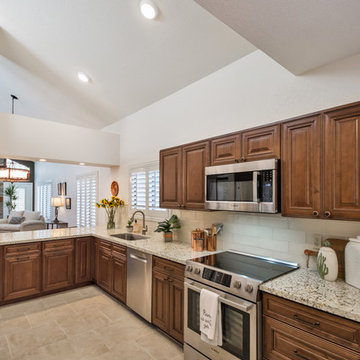
Mid-sized transitional l-shaped separate kitchen in Phoenix with a single-bowl sink, raised-panel cabinets, brown cabinets, granite benchtops, beige splashback, glass tile splashback, stainless steel appliances, porcelain floors, no island, beige floor and multi-coloured benchtop.
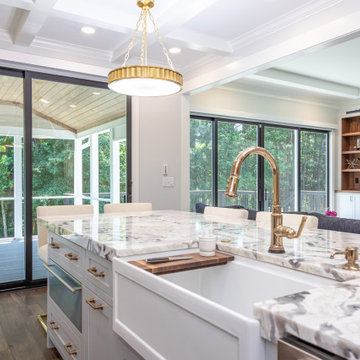
We love an open floor plan, and the South Bend kitchen is such a great example of that! The view out to the back porch is just beautiful!
Inspiration for a mid-sized transitional single-wall open plan kitchen in Raleigh with a single-bowl sink, shaker cabinets, white cabinets, quartzite benchtops, grey splashback, mosaic tile splashback, panelled appliances, medium hardwood floors, with island, brown floor, multi-coloured benchtop and exposed beam.
Inspiration for a mid-sized transitional single-wall open plan kitchen in Raleigh with a single-bowl sink, shaker cabinets, white cabinets, quartzite benchtops, grey splashback, mosaic tile splashback, panelled appliances, medium hardwood floors, with island, brown floor, multi-coloured benchtop and exposed beam.
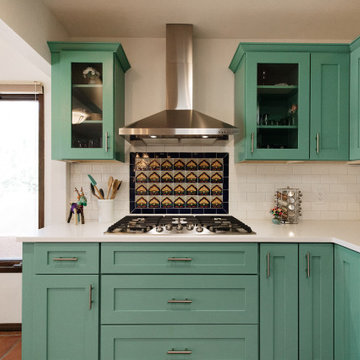
Create a space with bold contemporary colors that also hint to our Mexican heritage.
Photo of a mid-sized u-shaped eat-in kitchen in Albuquerque with a single-bowl sink, green cabinets, wood benchtops, multi-coloured splashback, subway tile splashback, stainless steel appliances, terra-cotta floors, with island, orange floor and multi-coloured benchtop.
Photo of a mid-sized u-shaped eat-in kitchen in Albuquerque with a single-bowl sink, green cabinets, wood benchtops, multi-coloured splashback, subway tile splashback, stainless steel appliances, terra-cotta floors, with island, orange floor and multi-coloured benchtop.
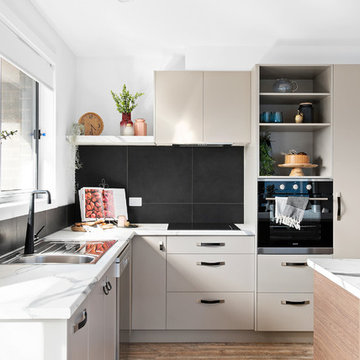
Modern contemporary kitchen styling with ample storage space and featuring all the modern conveniences.
Gorgeous marble laminate bench tops are a striking addition, while the black features add an industrial edge, the soft grey & wood grain feature island bench rounds out the look.
Photo Credit: Anjie Blair
Staging: Upstyled Interiors
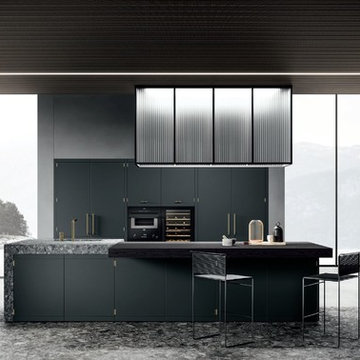
Classic and modern at once, with exposed hinges, lacquered matte black finish and brass hardware.
Design ideas for a mid-sized modern single-wall eat-in kitchen in San Francisco with a single-bowl sink, flat-panel cabinets, black cabinets, marble benchtops, black splashback, black appliances, marble floors, with island, multi-coloured floor and multi-coloured benchtop.
Design ideas for a mid-sized modern single-wall eat-in kitchen in San Francisco with a single-bowl sink, flat-panel cabinets, black cabinets, marble benchtops, black splashback, black appliances, marble floors, with island, multi-coloured floor and multi-coloured benchtop.
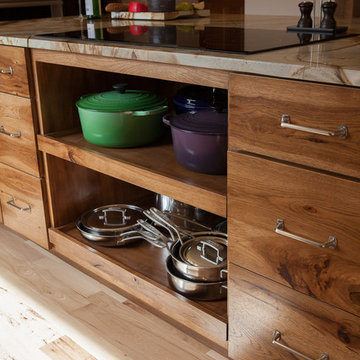
Full extension pull-out shelves with concealed hardware can hold heavy cookware. This is one example of true custom cabinetry. The client envisioned this without having seen it, drew it out and described it to us, and we built and installed this for her.
Heather Harris Photography, LLC
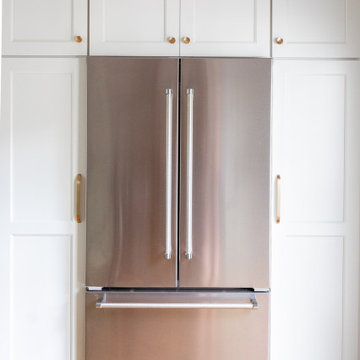
Small eclectic l-shaped eat-in kitchen in Atlanta with a single-bowl sink, shaker cabinets, green cabinets, quartz benchtops, white splashback, ceramic splashback, stainless steel appliances, medium hardwood floors, a peninsula, brown floor and multi-coloured benchtop.
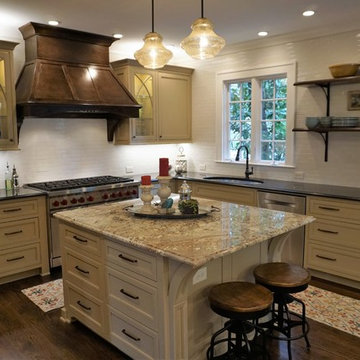
Great perspective of the island with Typhoon Bordeaux granite and the honed Absolute Black granite on the perimeter. Another feature is the counter to ceiling 2x12" crackle subway tile, this keeps the room bright and open.
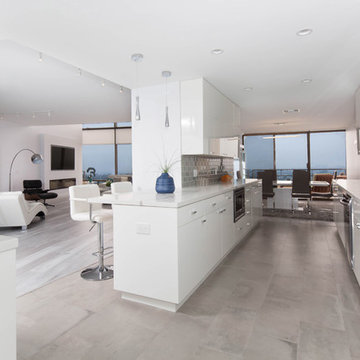
complete penthouse remodeling including: complete gut, complete redesign, new open concept kitchen, master bathroom with double sink, master bedroom, guest bathroom, walk-in closet, glass panel stair railing, laminate flooring, quartz countertop, glass tile backsplash, porcelain tile floor, recess LED lights
Kitchen with a Single-bowl Sink and Multi-Coloured Benchtop Design Ideas
6