Kitchen with a Single-bowl Sink and Slate Splashback Design Ideas
Refine by:
Budget
Sort by:Popular Today
61 - 80 of 141 photos
Item 1 of 3
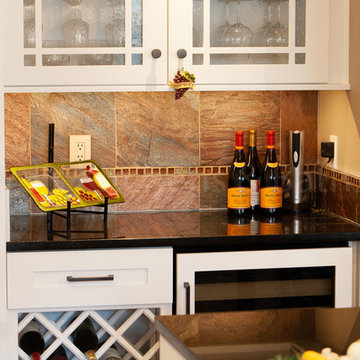
An Open Concept Kitchen
This renovation took a small, closed-in kitchen and an adjacent family room and combined them into an inviting and functional living space. The kitchen features white painted cabinetry, black granite countertops, slate tile backsplash, exposed beams, and oak wood floors. Photos by Charles A. Ward.
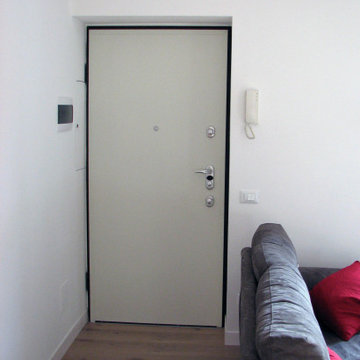
tre semplici ante sono in grado di isolare completamente l'angolo della cucina dal resto dell'ambiente. Il locale è stato controsoffittato in parte, in modo da sfruttare lo spazio sovrastante come ripostiglio. il colore rosso si ritrova in numerosi elementi: la nicchia ricavata a muro che era un vecchio camino, la cupola del lampadario...
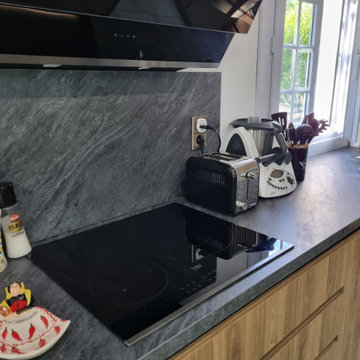
This is an example of a mid-sized industrial l-shaped open plan kitchen in Paris with a single-bowl sink, light wood cabinets, laminate benchtops, grey splashback, slate splashback, black appliances, marble floors, with island, white floor, grey benchtop and flat-panel cabinets.
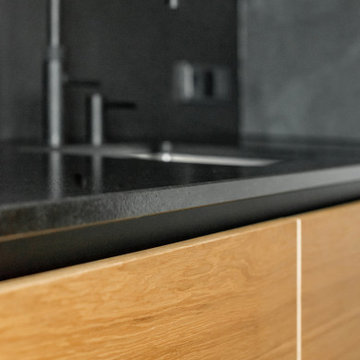
This is an example of a mid-sized contemporary galley open plan kitchen in Other with a single-bowl sink, flat-panel cabinets, light wood cabinets, granite benchtops, black splashback, slate splashback, black appliances, medium hardwood floors, a peninsula, brown floor and black benchtop.
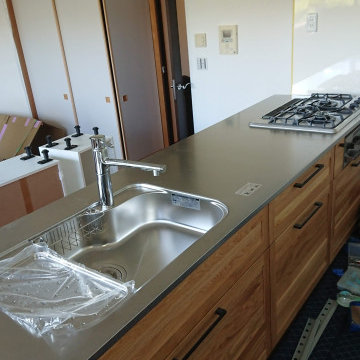
小さいお子様の事を考え自然素材にこだわったリフォームです。
もともと、写真背面の壁側に設置していたキッチンを移動し、奥様の夢だったアイランド型のキッチンに変更いたしました。
キッチンも天然木のアイランドキッチン変更されキッチンの突板とのバランスを考えフローリングを選定しております。
壁紙には弊社にてルナファーザーを貼り、尚且つ漆喰までDIYにて奥様と旦那様とで休みごとに施工されました。
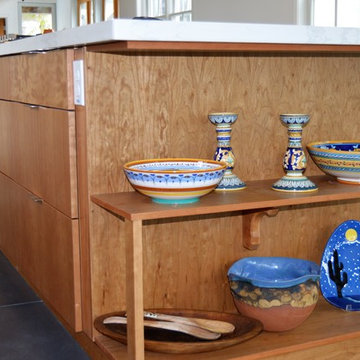
Photo of a mid-sized contemporary galley open plan kitchen in San Francisco with a single-bowl sink, flat-panel cabinets, light wood cabinets, quartz benchtops, grey splashback, slate splashback, stainless steel appliances, concrete floors, with island and grey floor.
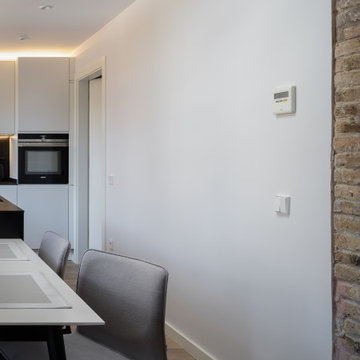
Inspiration for a mid-sized modern u-shaped eat-in kitchen in Other with a single-bowl sink, flat-panel cabinets, white cabinets, limestone benchtops, black splashback, slate splashback, panelled appliances, light hardwood floors, with island, brown floor and black benchtop.
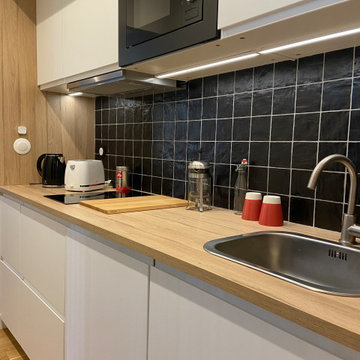
la cuisine blanche IKEA est équipée d'un évier un bac, plaque induction deux feux, un four micro-onde et d'un mini frigo intégré. La crédence en carrelage noir ardoise et le plan de travail stratifié bois prolongé en encadrement apportent chic et modernité.
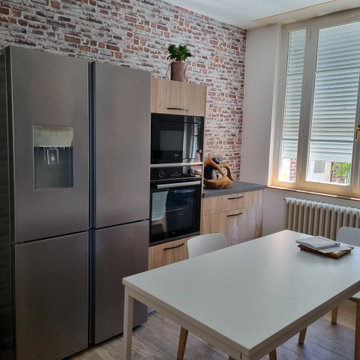
This is an example of a mid-sized industrial galley separate kitchen in Paris with a single-bowl sink, light wood cabinets, laminate benchtops, grey splashback, slate splashback, black appliances, ceramic floors, no island, brown floor, grey benchtop and beaded inset cabinets.
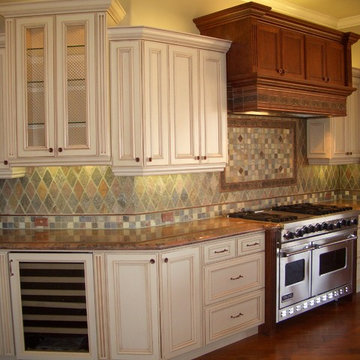
Design ideas for a transitional kitchen in Other with a single-bowl sink, raised-panel cabinets, white cabinets, granite benchtops, multi-coloured splashback, slate splashback, stainless steel appliances, medium hardwood floors and red benchtop.
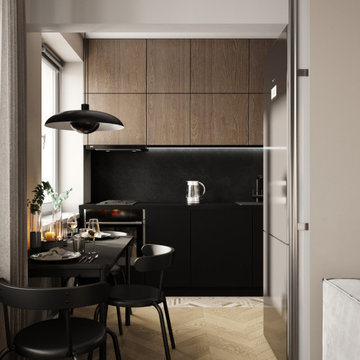
This is an example of a small contemporary single-wall open plan kitchen in Moscow with a single-bowl sink, flat-panel cabinets, medium wood cabinets, solid surface benchtops, black splashback, slate splashback, black appliances, porcelain floors, no island, beige floor and black benchtop.
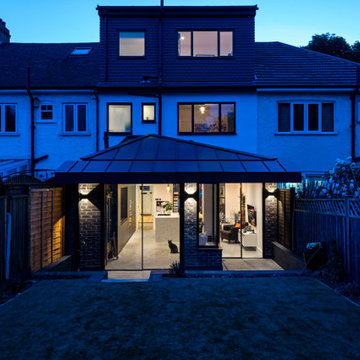
Our clients wanted to create more space and re-configure the rooms they already had in this terraced house in London SW2. The property was just not big enough to accommodate their busy family life or for entertaining family and friends. They wanted a usable back garden too.
One of the main ambitions was to create enough space downstairs for an additional family room combined with a large kitchen dining area. It was essential to be able to divide the different activity spaces too.
The final part of the brief was to create something different. The design had to be more than the usual “box stuck on the back of a 1930s house.”
Our solution was to look at several ambitious designs to deliver under permitted development. This approach would reduce the cost and timescale of the project significantly. However, as a back-up, we also applied to Lambeth Council for full planning permission for the same design, but with different materials such as a roof clad with zinc.
Internally we extended to the rear of the property to create the large family-friendly kitchen, dining and living space our client wanted. The original front room has been divided off with steel framed doors that are double glazed to help with soundproofing. We used a hedgehog glazing system, which is very effective.
The extension has a stepped plan, which helps to create internal zoning and to separate the different rooms’ functions. There is a non-symmetrical pitched roof, which is open internally up to the roof planes to maximise the feeling of space.
The roof of the extension is clad in zinc with a concealed gutter and an overhang to provide shelter. Black bricks and dark grey mortar give the impression of one material, which ties into the colour of the glazing frames and roof. This palate brings all the elements of the design together, which complements a polished concrete internal floor and a stylish contemporary kitchen by Piqu.
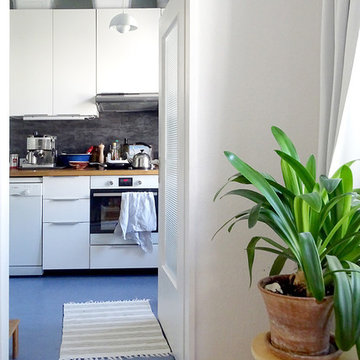
Hinter den einfachen, weissen, großflächigen Fronten bietet die Küchenzeile viel Stauraum. Dazu kombiniert die Arbeitsplatte aus geölter Eiche, das gibt dem Raum seine natürliche Wärme.
Bilder von Ines Königsmann
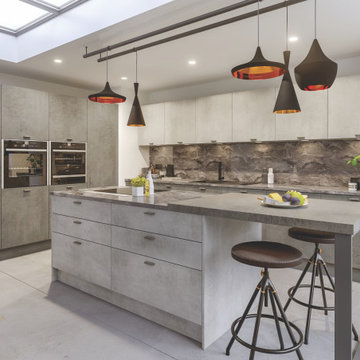
Design ideas for a mid-sized contemporary l-shaped open plan kitchen in Oxfordshire with a single-bowl sink, flat-panel cabinets, distressed cabinets, wood benchtops, grey splashback, slate splashback, stainless steel appliances, concrete floors, with island, grey floor and grey benchtop.
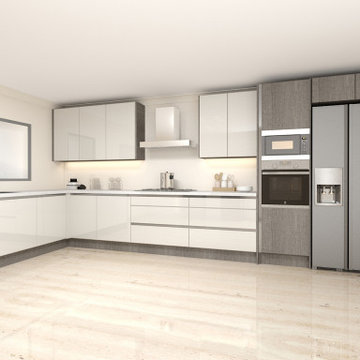
Handleless Modern Kitchen with dinning area cashmere white, granite worktop finish and you may look at this easyline golden profile Handle L Shape Kitchen.
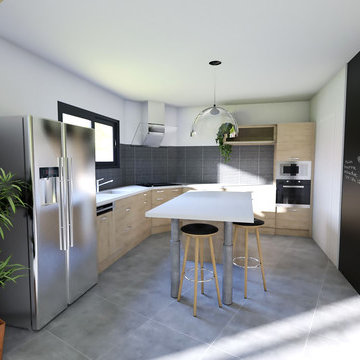
Clémentine Iruretagoyena
Photo of a mid-sized modern l-shaped eat-in kitchen in Bordeaux with a single-bowl sink, flat-panel cabinets, light wood cabinets, laminate benchtops, grey splashback, slate splashback, stainless steel appliances, cement tiles, with island and grey floor.
Photo of a mid-sized modern l-shaped eat-in kitchen in Bordeaux with a single-bowl sink, flat-panel cabinets, light wood cabinets, laminate benchtops, grey splashback, slate splashback, stainless steel appliances, cement tiles, with island and grey floor.
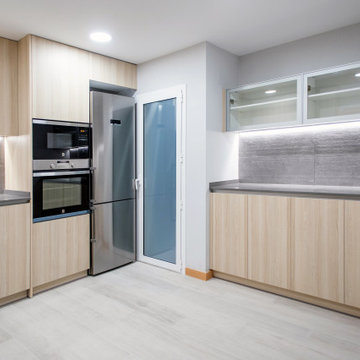
La cocina dispone de un equipamiento completo. Cuenta con electrodomésticos integrados y una amplia capacidad de almacenaje.
This is an example of a mid-sized contemporary l-shaped open plan kitchen in Barcelona with a single-bowl sink, flat-panel cabinets, medium wood cabinets, grey splashback, slate splashback, stainless steel appliances, ceramic floors, no island, beige floor and grey benchtop.
This is an example of a mid-sized contemporary l-shaped open plan kitchen in Barcelona with a single-bowl sink, flat-panel cabinets, medium wood cabinets, grey splashback, slate splashback, stainless steel appliances, ceramic floors, no island, beige floor and grey benchtop.
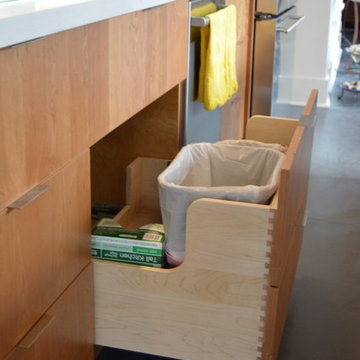
Mid-sized contemporary galley open plan kitchen in San Francisco with a single-bowl sink, flat-panel cabinets, light wood cabinets, quartz benchtops, grey splashback, slate splashback, stainless steel appliances, concrete floors, with island and grey floor.
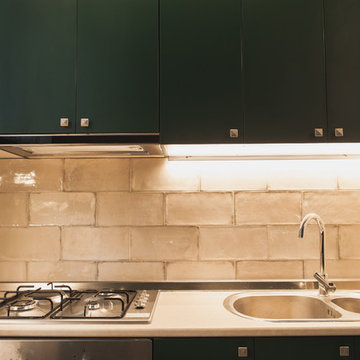
Inspiration for a small country u-shaped open plan kitchen in Other with a single-bowl sink, green cabinets, laminate benchtops, beige splashback, slate splashback, black appliances, slate floors, no island and beige floor.
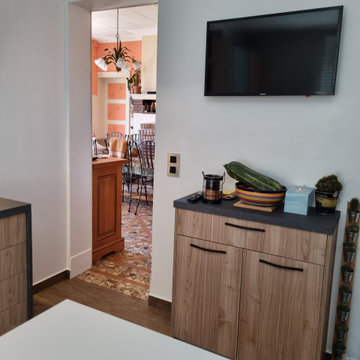
Mid-sized industrial galley separate kitchen in Paris with a single-bowl sink, light wood cabinets, laminate benchtops, grey splashback, slate splashback, black appliances, ceramic floors, no island, brown floor, grey benchtop and beaded inset cabinets.
Kitchen with a Single-bowl Sink and Slate Splashback Design Ideas
4