Kitchen with a Single-bowl Sink and Soapstone Benchtops Design Ideas
Refine by:
Budget
Sort by:Popular Today
141 - 160 of 745 photos
Item 1 of 3
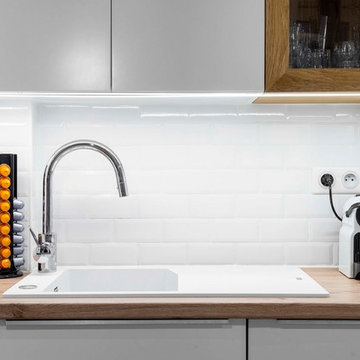
Rénovation complète de la cuisine.
Photo Léandre Chéron
Photo of a small modern galley open plan kitchen in Paris with a single-bowl sink, white cabinets, soapstone benchtops, white splashback, subway tile splashback, panelled appliances, ceramic floors, with island, grey floor and brown benchtop.
Photo of a small modern galley open plan kitchen in Paris with a single-bowl sink, white cabinets, soapstone benchtops, white splashback, subway tile splashback, panelled appliances, ceramic floors, with island, grey floor and brown benchtop.
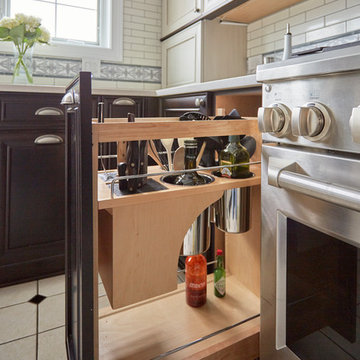
Kitchen utensil organizer
The goal of the project was to create a more functional kitchen, but to remodel with an eco-friendly approach. To minimize the waste going into the landfill, all the old cabinetry and appliances were donated, and the kitchen floor was kept intact because it was in great condition. The challenge was to design the kitchen around the existing floor and the natural soapstone the client fell in love with. The clients continued with the sustainable theme throughout the room with the new materials chosen: The back splash tiles are eco-friendly and hand-made in the USA.. The custom range hood was a beautiful addition to the kitchen. We maximized the counter space around the custom sink by extending the integral drain board above the dishwasher to create more prep space. In the adjacent laundry room, we continued the same color scheme to create a custom wall of cabinets to incorporate a hidden laundry shoot, and dog area. We also added storage around the washer and dryer including two different types of hanging for drying purposes.
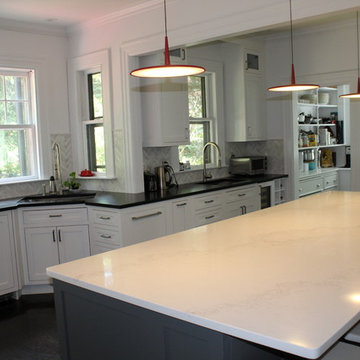
Design ideas for a large transitional separate kitchen in Boston with a single-bowl sink, shaker cabinets, white cabinets, soapstone benchtops, grey splashback, marble splashback, stainless steel appliances, dark hardwood floors and brown floor.
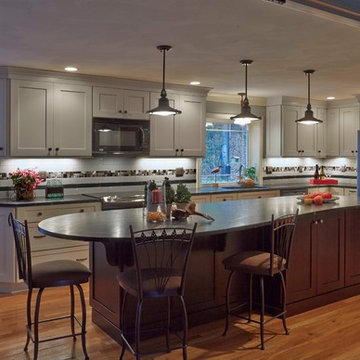
Photo of a large traditional galley eat-in kitchen in Boston with a single-bowl sink, recessed-panel cabinets, grey cabinets, soapstone benchtops, multi-coloured splashback, subway tile splashback, stainless steel appliances, light hardwood floors and with island.
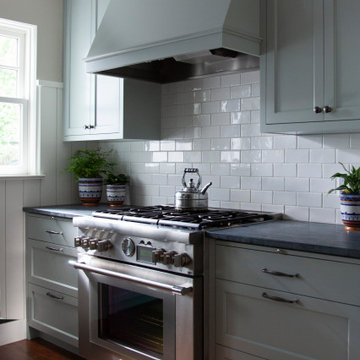
Photo of a large traditional l-shaped eat-in kitchen in Minneapolis with a single-bowl sink, recessed-panel cabinets, green cabinets, soapstone benchtops, white splashback, subway tile splashback, stainless steel appliances, medium hardwood floors, with island, brown floor and black benchtop.
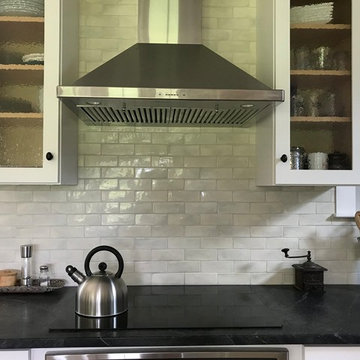
The new owners of this house in Harvard, Massachusetts loved its location and authentic Shaker characteristics, but weren’t fans of its curious layout. A dated first-floor full bathroom could only be accessed by going up a few steps to a landing, opening the bathroom door and then going down the same number of steps to enter the room. The dark kitchen faced the driveway to the north, rather than the bucolic backyard fields to the south. The dining space felt more like an enlarged hall and could only comfortably seat four. Upstairs, a den/office had a woefully low ceiling; the master bedroom had limited storage, and a sad full bathroom featured a cramped shower.
KHS proposed a number of changes to create an updated home where the owners could enjoy cooking, entertaining, and being connected to the outdoors from the first-floor living spaces, while also experiencing more inviting and more functional private spaces upstairs.
On the first floor, the primary change was to capture space that had been part of an upper-level screen porch and convert it to interior space. To make the interior expansion seamless, we raised the floor of the area that had been the upper-level porch, so it aligns with the main living level, and made sure there would be no soffits in the planes of the walls we removed. We also raised the floor of the remaining lower-level porch to reduce the number of steps required to circulate from it to the newly expanded interior. New patio door systems now fill the arched openings that used to be infilled with screen. The exterior interventions (which also included some new casement windows in the dining area) were designed to be subtle, while affording significant improvements on the interior. Additionally, the first-floor bathroom was reconfigured, shifting one of its walls to widen the dining space, and moving the entrance to the bathroom from the stair landing to the kitchen instead.
These changes (which involved significant structural interventions) resulted in a much more open space to accommodate a new kitchen with a view of the lush backyard and a new dining space defined by a new built-in banquette that comfortably seats six, and -- with the addition of a table extension -- up to eight people.
Upstairs in the den/office, replacing the low, board ceiling with a raised, plaster, tray ceiling that springs from above the original board-finish walls – newly painted a light color -- created a much more inviting, bright, and expansive space. Re-configuring the master bath to accommodate a larger shower and adding built-in storage cabinets in the master bedroom improved comfort and function. A new whole-house color palette rounds out the improvements.
Photos by Katie Hutchison
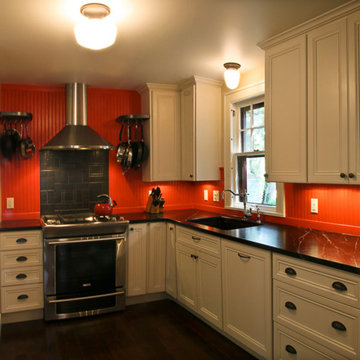
Inspiration for a mid-sized modern l-shaped kitchen in Detroit with recessed-panel cabinets, white cabinets, soapstone benchtops, red splashback, stainless steel appliances, dark hardwood floors, a single-bowl sink and timber splashback.
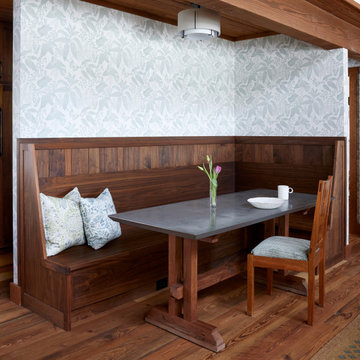
Expansive arts and crafts l-shaped open plan kitchen in New York with a single-bowl sink, raised-panel cabinets, medium wood cabinets, soapstone benchtops, grey splashback, porcelain splashback, stainless steel appliances, medium hardwood floors, with island, brown floor, grey benchtop and timber.
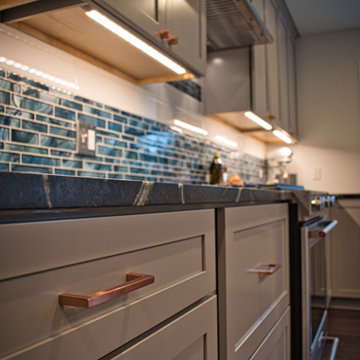
Brass hardware shines against smooth gray painted cabinets.
This is an example of a mid-sized country l-shaped eat-in kitchen in Other with a single-bowl sink, shaker cabinets, grey cabinets, soapstone benchtops, blue splashback, glass tile splashback, stainless steel appliances, vinyl floors, with island, brown floor and multi-coloured benchtop.
This is an example of a mid-sized country l-shaped eat-in kitchen in Other with a single-bowl sink, shaker cabinets, grey cabinets, soapstone benchtops, blue splashback, glass tile splashback, stainless steel appliances, vinyl floors, with island, brown floor and multi-coloured benchtop.
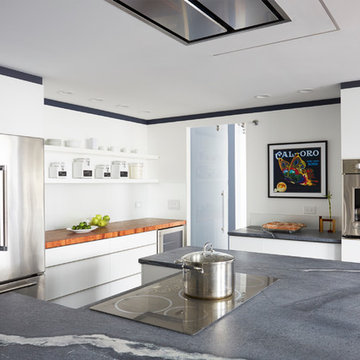
Mike Kaskel
This is an example of a large contemporary u-shaped eat-in kitchen in Chicago with a single-bowl sink, glass-front cabinets, white cabinets, soapstone benchtops, metallic splashback, mirror splashback, stainless steel appliances, cork floors and with island.
This is an example of a large contemporary u-shaped eat-in kitchen in Chicago with a single-bowl sink, glass-front cabinets, white cabinets, soapstone benchtops, metallic splashback, mirror splashback, stainless steel appliances, cork floors and with island.
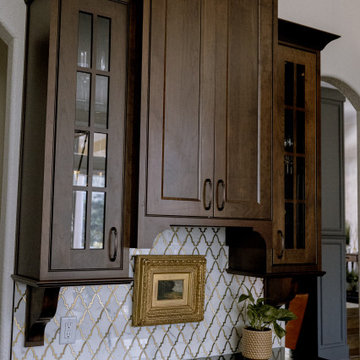
Welcome to this New Orleans Inspired home remodel. The dark cabinetry and soapstone perimeter countertops paired with the leathered quartzite island and white mosaic backsplash gives a nice contrast. This brand new interior has an antique touch throughout the home.
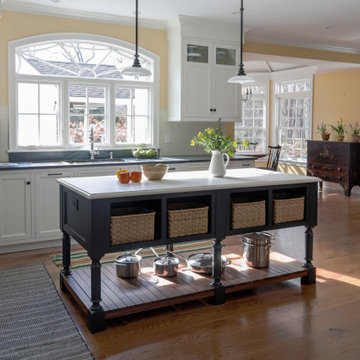
A large country kitchen in an estate house overlooks the gardens and pool.
Design ideas for a large country l-shaped eat-in kitchen in New York with a single-bowl sink, flat-panel cabinets, white cabinets, soapstone benchtops, yellow splashback, ceramic splashback, white appliances, dark hardwood floors, with island, brown floor and grey benchtop.
Design ideas for a large country l-shaped eat-in kitchen in New York with a single-bowl sink, flat-panel cabinets, white cabinets, soapstone benchtops, yellow splashback, ceramic splashback, white appliances, dark hardwood floors, with island, brown floor and grey benchtop.
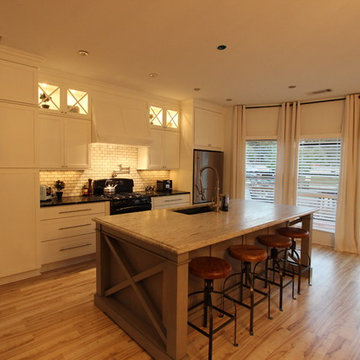
This is an example of a small transitional single-wall eat-in kitchen in Atlanta with a single-bowl sink, shaker cabinets, white cabinets, soapstone benchtops, white splashback, stone tile splashback, with island and stainless steel appliances.
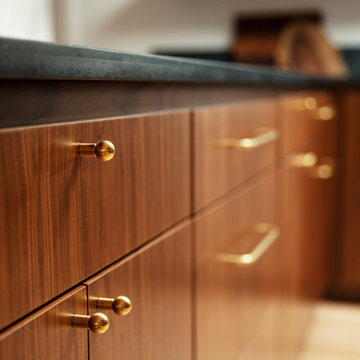
Walnut cabinets, soapstone countertops, built-in oven hood with floating shelves.
This is an example of a modern u-shaped eat-in kitchen in Sacramento with a single-bowl sink, flat-panel cabinets, soapstone benchtops, stainless steel appliances, light hardwood floors and a peninsula.
This is an example of a modern u-shaped eat-in kitchen in Sacramento with a single-bowl sink, flat-panel cabinets, soapstone benchtops, stainless steel appliances, light hardwood floors and a peninsula.
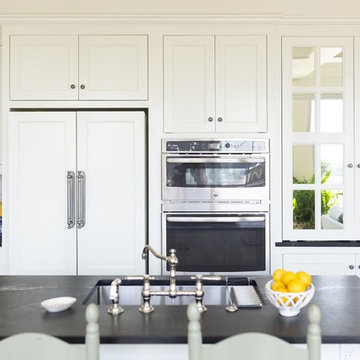
KitchenAid offers this cabinet depth/french door/panel ready fridge. It gets used a lot for its good price point. It however only comes with a black case. Discovering how to manage that stumbling block was challenging but accomplished!
The GE Advantium Oven is the best kitchen 2 for 1 ever made! It works as a microwave and a convection oven for all those holiday feasts you plan to prepare. A perfect choice for compact spaces.
Also take note of the pantry/appliance garage far right. Included in the "Project Pics" are interior shots which give you a good idea of how useful it is to be able to close off some spaces! Mirrors were selected instead of frosted glass to reflect the fabulous view on the terrace but also to add light to the interior space.
Photo by Kati Mallory.
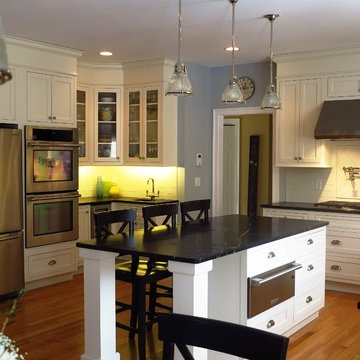
The island here is the focal point. White custom inset cabinetry with soapstone counter top and eat in for 3 plus a warming drawer. The legs are bold and a beautiful addition to this island.
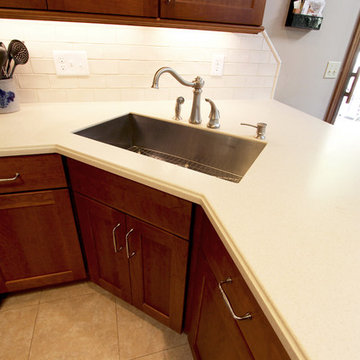
In this kitchen remodel, Medallion Gold series cabinetry in Cherry Park Place door with flat center panel stained in Chestnut accented with Richelieu Classic Metal Handle pull in Brushed Nickel. Corian in Aurora was installed on the countertop and Natura Adex 3x6” Linen Crackle backsplash tile with bar molding to finish the exposed ends. An oval Kichler ceiling light fixture was installed.
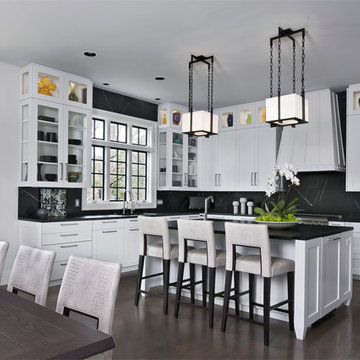
Beth Singer
Large transitional eat-in kitchen in Detroit with a single-bowl sink, shaker cabinets, white cabinets, soapstone benchtops, black splashback, stainless steel appliances, medium hardwood floors and with island.
Large transitional eat-in kitchen in Detroit with a single-bowl sink, shaker cabinets, white cabinets, soapstone benchtops, black splashback, stainless steel appliances, medium hardwood floors and with island.
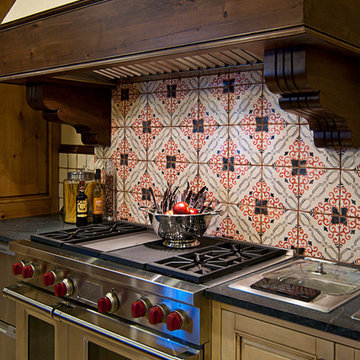
Hand painted, patterned tiles dress up the area behind this commercial range. Heavy wood corbels frame the decorative tile insert. Photo by Christopher Martinez Photography.
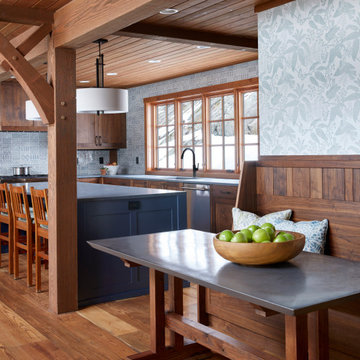
Photo of an expansive arts and crafts l-shaped open plan kitchen in New York with a single-bowl sink, raised-panel cabinets, medium wood cabinets, soapstone benchtops, grey splashback, porcelain splashback, stainless steel appliances, medium hardwood floors, with island, brown floor, grey benchtop and timber.
Kitchen with a Single-bowl Sink and Soapstone Benchtops Design Ideas
8