Kitchen with a Single-bowl Sink and Soapstone Benchtops Design Ideas
Refine by:
Budget
Sort by:Popular Today
81 - 100 of 745 photos
Item 1 of 3
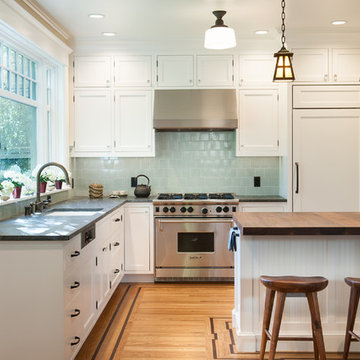
Small traditional l-shaped open plan kitchen in San Francisco with a single-bowl sink, beaded inset cabinets, white cabinets, soapstone benchtops, green splashback, ceramic splashback, white appliances, light hardwood floors and with island.
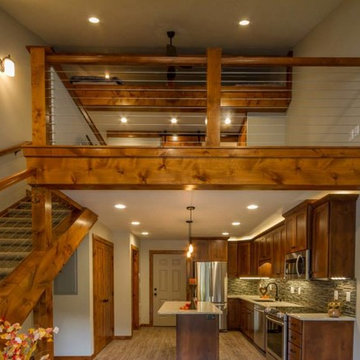
Inspiration for a mid-sized country l-shaped eat-in kitchen in Seattle with a single-bowl sink, raised-panel cabinets, dark wood cabinets, soapstone benchtops, beige splashback, stone slab splashback, stainless steel appliances, light hardwood floors and with island.
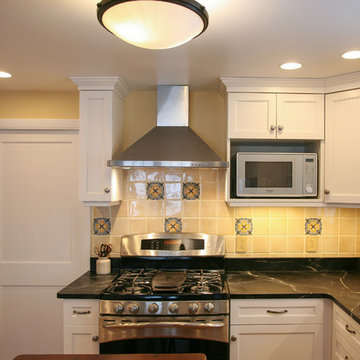
A completely remodeled kitchen with custom cabinets.
Inspiration for a mid-sized traditional l-shaped separate kitchen in Boston with a single-bowl sink, shaker cabinets, white cabinets, soapstone benchtops, stainless steel appliances, medium hardwood floors, yellow splashback, porcelain splashback and with island.
Inspiration for a mid-sized traditional l-shaped separate kitchen in Boston with a single-bowl sink, shaker cabinets, white cabinets, soapstone benchtops, stainless steel appliances, medium hardwood floors, yellow splashback, porcelain splashback and with island.
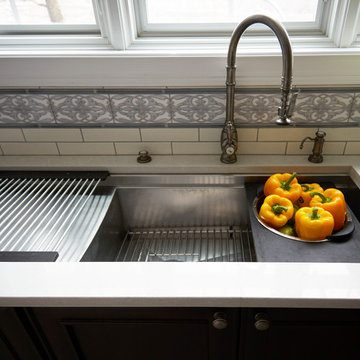
Custom Galley Ideal Workstation with drainboard
The goal of the project was to create a more functional kitchen, but to remodel with an eco-friendly approach. To minimize the waste going into the landfill, all the old cabinetry and appliances were donated, and the kitchen floor was kept intact because it was in great condition. The challenge was to design the kitchen around the existing floor and the natural soapstone the client fell in love with. The clients continued with the sustainable theme throughout the room with the new materials chosen: The back splash tiles are eco-friendly and hand-made in the USA.. The custom range hood was a beautiful addition to the kitchen. We maximized the counter space around the custom sink by extending the integral drain board above the dishwasher to create more prep space. In the adjacent laundry room, we continued the same color scheme to create a custom wall of cabinets to incorporate a hidden laundry shoot, and dog area. We also added storage around the washer and dryer including two different types of hanging for drying purposes.
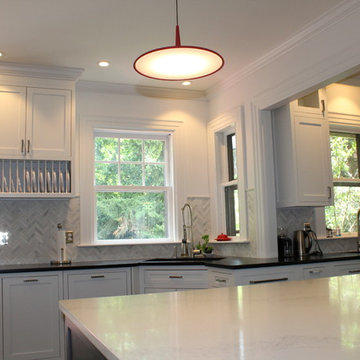
Design ideas for a large transitional separate kitchen in Boston with a single-bowl sink, shaker cabinets, white cabinets, soapstone benchtops, grey splashback, marble splashback, stainless steel appliances, dark hardwood floors and brown floor.
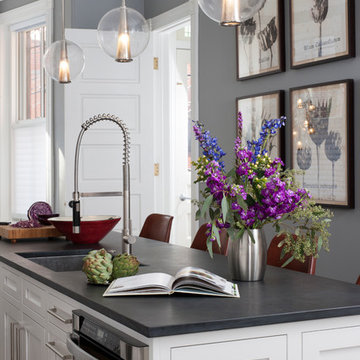
Stacy Zarin Goldberg
Photo of a large transitional galley eat-in kitchen in DC Metro with shaker cabinets, white cabinets, soapstone benchtops, white splashback, stone slab splashback, dark hardwood floors, with island, a single-bowl sink and black appliances.
Photo of a large transitional galley eat-in kitchen in DC Metro with shaker cabinets, white cabinets, soapstone benchtops, white splashback, stone slab splashback, dark hardwood floors, with island, a single-bowl sink and black appliances.
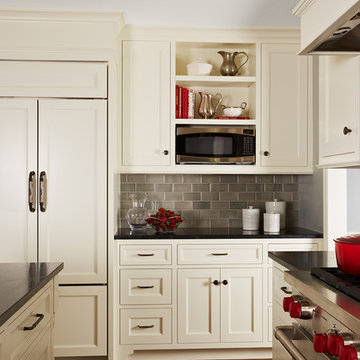
Custom cabinetry, soapstone countertops, Pratt & Larson subway tile, Urban Electric Co lanterns, Sub-Zero & Wolf appliances, Rocky Mountain hardware, Rohl bridge faucet
Designed by Rosemary Merrill
Photography by Susan Gilmore
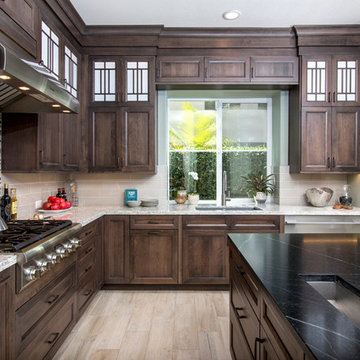
Photo of an expansive transitional l-shaped open plan kitchen in Tampa with a single-bowl sink, recessed-panel cabinets, dark wood cabinets, soapstone benchtops, beige splashback, glass sheet splashback, stainless steel appliances, porcelain floors and with island.
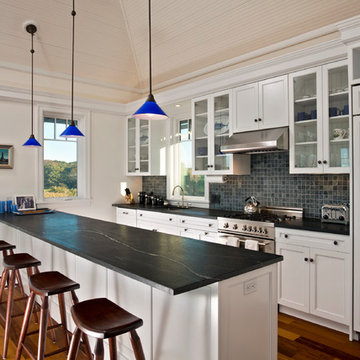
Randall Perry Photography
Mid-sized traditional single-wall open plan kitchen in New York with a single-bowl sink, recessed-panel cabinets, white cabinets, soapstone benchtops, blue splashback, ceramic splashback, panelled appliances, medium hardwood floors and a peninsula.
Mid-sized traditional single-wall open plan kitchen in New York with a single-bowl sink, recessed-panel cabinets, white cabinets, soapstone benchtops, blue splashback, ceramic splashback, panelled appliances, medium hardwood floors and a peninsula.
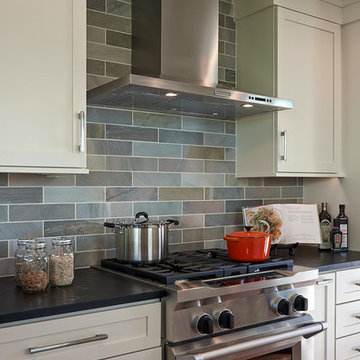
AWARD WINNING DESIGN 2015: 2nd Place small to medium kitchen - NKBA Puget Sound Co-designer: Trisha Gaffney Photographer: NW Architectural Photography
Remodeler: Potter Construction
Dura Supreme Cabinetry
Table Artisan: Ken Breyer
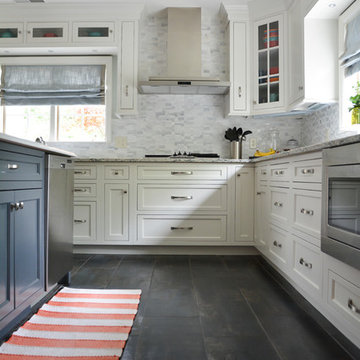
Anne Buskirk
Photo of a mid-sized transitional l-shaped eat-in kitchen in Indianapolis with a single-bowl sink, raised-panel cabinets, white cabinets, soapstone benchtops, grey splashback, matchstick tile splashback, stainless steel appliances, dark hardwood floors and no island.
Photo of a mid-sized transitional l-shaped eat-in kitchen in Indianapolis with a single-bowl sink, raised-panel cabinets, white cabinets, soapstone benchtops, grey splashback, matchstick tile splashback, stainless steel appliances, dark hardwood floors and no island.
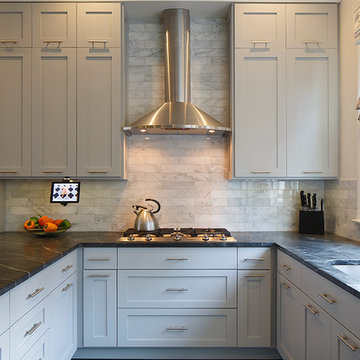
The original kitchen was demolished to the studs to make room for an efficient yet elegant workspace for a busy couple who love to eat in with their son, as well as, do a lot of entertaining.
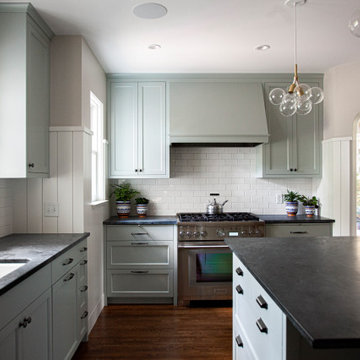
This is an example of a large traditional l-shaped eat-in kitchen in Minneapolis with a single-bowl sink, recessed-panel cabinets, green cabinets, soapstone benchtops, white splashback, subway tile splashback, stainless steel appliances, medium hardwood floors, with island, brown floor and black benchtop.
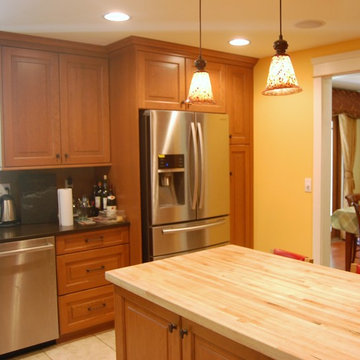
Photo of a mid-sized traditional l-shaped eat-in kitchen in Seattle with a single-bowl sink, raised-panel cabinets, medium wood cabinets, soapstone benchtops, beige splashback, stone tile splashback, stainless steel appliances, limestone floors and with island.
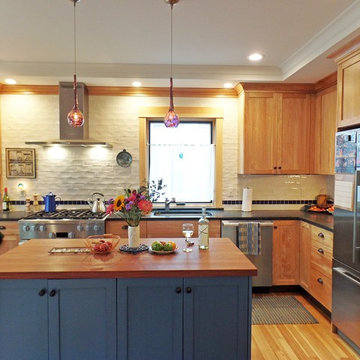
Red birch cabinetry, Soapstone countertops and recycled fir flooring contribute to the natural feel of the project.
This is an example of a mid-sized contemporary l-shaped eat-in kitchen in Other with a single-bowl sink, shaker cabinets, light wood cabinets, soapstone benchtops, white splashback, subway tile splashback, stainless steel appliances, light hardwood floors, with island, beige floor and grey benchtop.
This is an example of a mid-sized contemporary l-shaped eat-in kitchen in Other with a single-bowl sink, shaker cabinets, light wood cabinets, soapstone benchtops, white splashback, subway tile splashback, stainless steel appliances, light hardwood floors, with island, beige floor and grey benchtop.
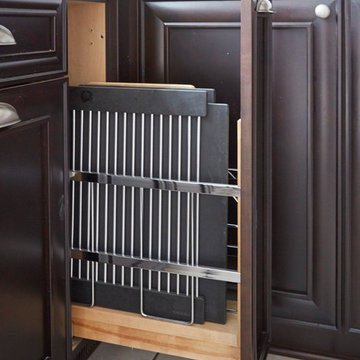
Tray and cutting board storage
The goal of the project was to create a more functional kitchen, but to remodel with an eco-friendly approach. To minimize the waste going into the landfill, all the old cabinetry and appliances were donated, and the kitchen floor was kept intact because it was in great condition. The challenge was to design the kitchen around the existing floor and the natural soapstone the client fell in love with. The clients continued with the sustainable theme throughout the room with the new materials chosen: The back splash tiles are eco-friendly and hand-made in the USA.. The custom range hood was a beautiful addition to the kitchen. We maximized the counter space around the custom sink by extending the integral drain board above the dishwasher to create more prep space. In the adjacent laundry room, we continued the same color scheme to create a custom wall of cabinets to incorporate a hidden laundry shoot, and dog area. We also added storage around the washer and dryer including two different types of hanging for drying purposes.
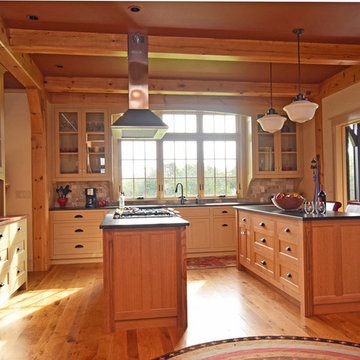
Open floorplan kitchen with two island accentuates post and beam Vermont home. The combination of quarter sawn white oak at the islands with painted cabinetry at sink and hutch walls gives a natural, warm feel to the large open space.
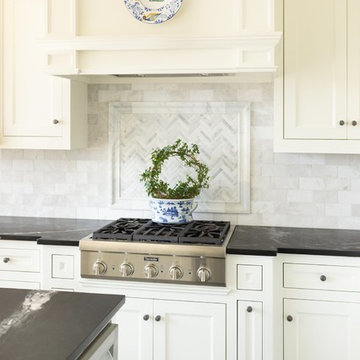
View of the Thermador gas range and the fabulous marble backsplash. Tile was purchased at the Tile Shop and installed by First Quality Tile Inc.
Photo by Kati Mallory.
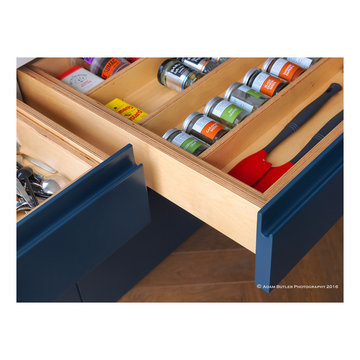
Adam Butler
Design ideas for a modern open plan kitchen in London with a single-bowl sink, flat-panel cabinets, blue cabinets, soapstone benchtops, stainless steel appliances, light hardwood floors and with island.
Design ideas for a modern open plan kitchen in London with a single-bowl sink, flat-panel cabinets, blue cabinets, soapstone benchtops, stainless steel appliances, light hardwood floors and with island.
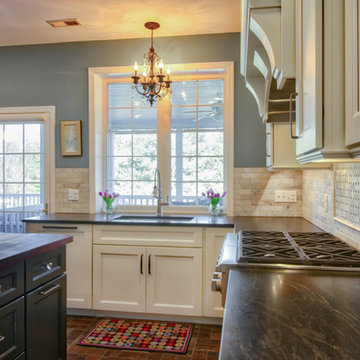
Photo of a large transitional u-shaped eat-in kitchen in Philadelphia with a single-bowl sink, recessed-panel cabinets, white cabinets, soapstone benchtops, grey splashback, subway tile splashback, panelled appliances, ceramic floors, with island and multi-coloured floor.
Kitchen with a Single-bowl Sink and Soapstone Benchtops Design Ideas
5