Kitchen with a Single-bowl Sink and Soapstone Benchtops Design Ideas
Refine by:
Budget
Sort by:Popular Today
21 - 40 of 745 photos
Item 1 of 3
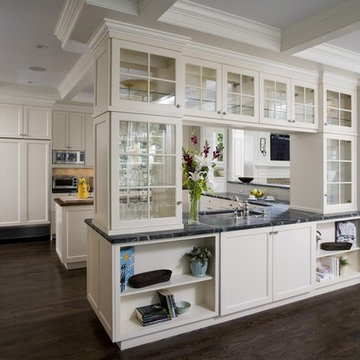
http://www.pickellbuilders.com. Photography by Linda Oyama Bryan.
White painted, glass front and recessed panel cabinet kitchen with soapstone countertops, open to adjacent Family Room, in Traditional style home. Coffer ceiling. Dark hardwood floors.
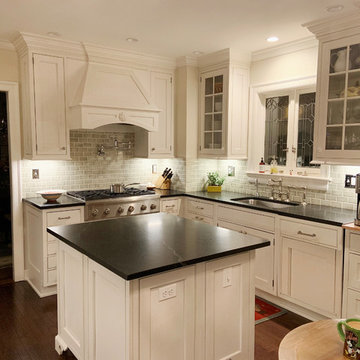
Kitchen re-do
This is an example of a mid-sized traditional u-shaped separate kitchen in New York with a single-bowl sink, shaker cabinets, white cabinets, soapstone benchtops, green splashback, ceramic splashback, stainless steel appliances, dark hardwood floors, with island, brown floor and black benchtop.
This is an example of a mid-sized traditional u-shaped separate kitchen in New York with a single-bowl sink, shaker cabinets, white cabinets, soapstone benchtops, green splashback, ceramic splashback, stainless steel appliances, dark hardwood floors, with island, brown floor and black benchtop.
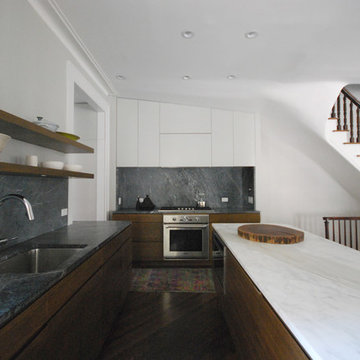
We had worked with our client on their previous home and they loved the island we designed for them there. The one we designed here is similar albeit with smooth rounded edges and a furniture-like shape.
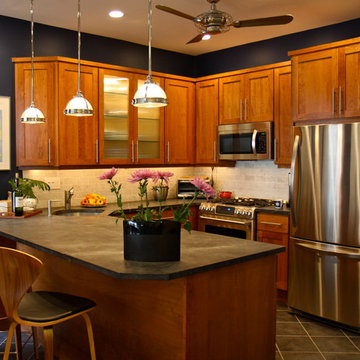
Voted best of Houzz 2014, 2015, 2016 & 2017!
Since 1974, Performance Kitchens & Home has been re-inventing spaces for every room in the home. Specializing in older homes for Kitchens, Bathrooms, Den, Family Rooms and any room in the home that needs creative storage solutions for cabinetry.
We offer color rendering services to help you see what your space will look like, so you can be comfortable with your choices! Our Design team is ready help you see your vision and guide you through the entire process!
Photography by: Juniper Wind Designs LLC
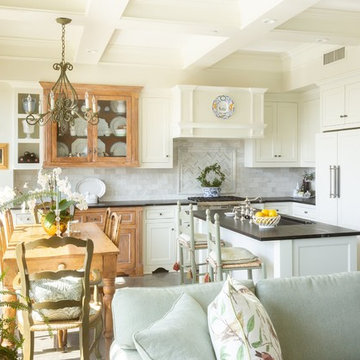
Photo by Kati Mallory.
This is an example of a small traditional l-shaped open plan kitchen in Little Rock with a single-bowl sink, flat-panel cabinets, white cabinets, soapstone benchtops, white splashback, marble splashback, panelled appliances, concrete floors, with island, grey floor and green benchtop.
This is an example of a small traditional l-shaped open plan kitchen in Little Rock with a single-bowl sink, flat-panel cabinets, white cabinets, soapstone benchtops, white splashback, marble splashback, panelled appliances, concrete floors, with island, grey floor and green benchtop.
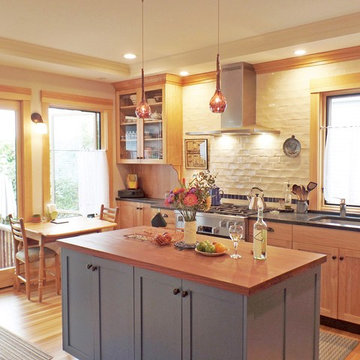
A corner coffee bar and a café table look out on a sunny view of the garden in all weather.
This is an example of a mid-sized contemporary l-shaped eat-in kitchen in Other with a single-bowl sink, shaker cabinets, light wood cabinets, soapstone benchtops, white splashback, subway tile splashback, stainless steel appliances, light hardwood floors, with island, grey benchtop and beige floor.
This is an example of a mid-sized contemporary l-shaped eat-in kitchen in Other with a single-bowl sink, shaker cabinets, light wood cabinets, soapstone benchtops, white splashback, subway tile splashback, stainless steel appliances, light hardwood floors, with island, grey benchtop and beige floor.
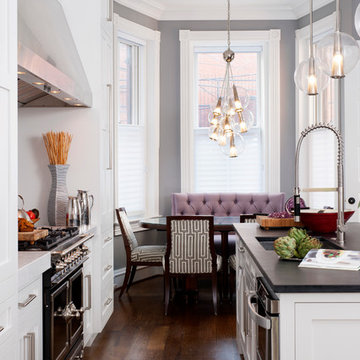
Stacy Zurin Goldberg
Design ideas for a large transitional galley eat-in kitchen in DC Metro with a single-bowl sink, shaker cabinets, white cabinets, soapstone benchtops, white splashback, stone slab splashback, black appliances, dark hardwood floors and with island.
Design ideas for a large transitional galley eat-in kitchen in DC Metro with a single-bowl sink, shaker cabinets, white cabinets, soapstone benchtops, white splashback, stone slab splashback, black appliances, dark hardwood floors and with island.
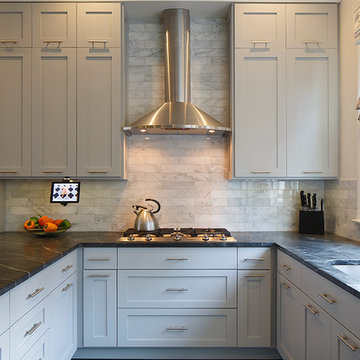
The original kitchen was demolished to the studs to make room for an efficient yet elegant workspace for a busy couple who love to eat in with their son, as well as, do a lot of entertaining.
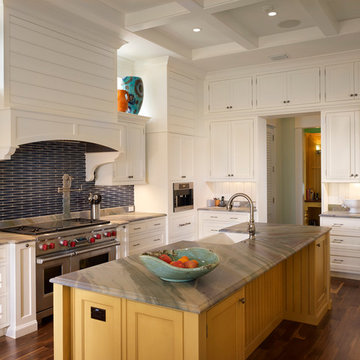
Tampa Builders Alvarez Homes - (813) 969-3033. Vibrant colors, a variety of textures and covered porches add charm and character to this stunning beachfront home in Florida.
Photography by Jorge Alvarez
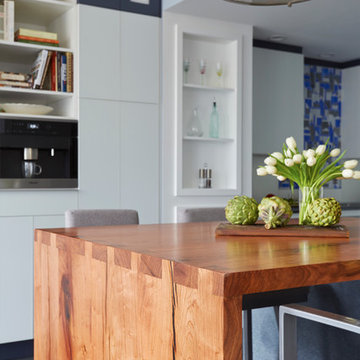
Mike Kaskel
Inspiration for a large contemporary u-shaped eat-in kitchen in Chicago with a single-bowl sink, glass-front cabinets, white cabinets, soapstone benchtops, metallic splashback, mirror splashback, stainless steel appliances, cork floors and with island.
Inspiration for a large contemporary u-shaped eat-in kitchen in Chicago with a single-bowl sink, glass-front cabinets, white cabinets, soapstone benchtops, metallic splashback, mirror splashback, stainless steel appliances, cork floors and with island.
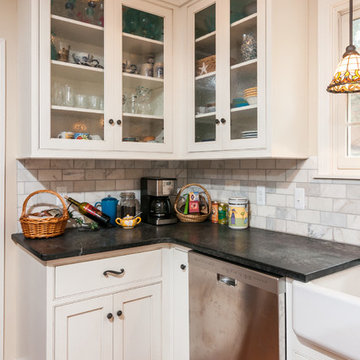
CJ South Photography www.cjsouth.com
Photo of a country l-shaped eat-in kitchen in Detroit with a single-bowl sink, shaker cabinets, white cabinets, soapstone benchtops, stainless steel appliances, medium hardwood floors and no island.
Photo of a country l-shaped eat-in kitchen in Detroit with a single-bowl sink, shaker cabinets, white cabinets, soapstone benchtops, stainless steel appliances, medium hardwood floors and no island.
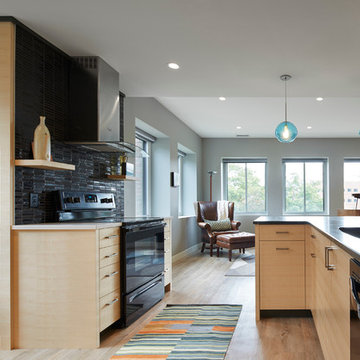
Corey Gaffer Photography
Modern open plan kitchen in Minneapolis with a single-bowl sink, light wood cabinets, soapstone benchtops, black splashback, ceramic splashback, black appliances, vinyl floors and with island.
Modern open plan kitchen in Minneapolis with a single-bowl sink, light wood cabinets, soapstone benchtops, black splashback, ceramic splashback, black appliances, vinyl floors and with island.
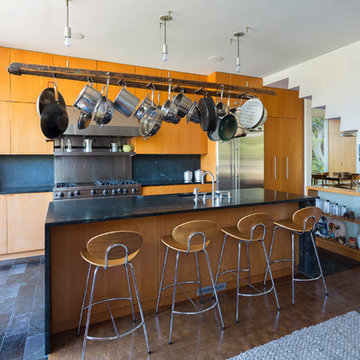
Design ideas for a mid-sized modern galley open plan kitchen in Los Angeles with a single-bowl sink, flat-panel cabinets, light wood cabinets, grey splashback, stone slab splashback, stainless steel appliances, slate floors, with island and soapstone benchtops.
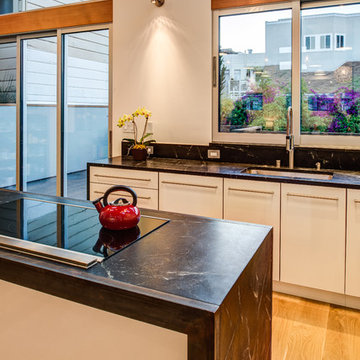
Treve Johnson
Photo of a mid-sized contemporary l-shaped open plan kitchen in San Francisco with a single-bowl sink, flat-panel cabinets, white cabinets, soapstone benchtops, light hardwood floors and with island.
Photo of a mid-sized contemporary l-shaped open plan kitchen in San Francisco with a single-bowl sink, flat-panel cabinets, white cabinets, soapstone benchtops, light hardwood floors and with island.
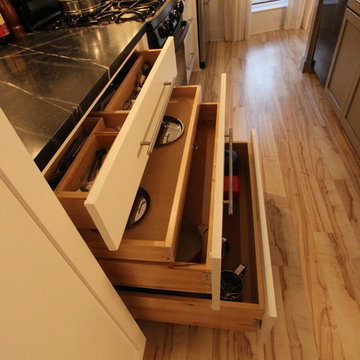
Photo of a small transitional single-wall eat-in kitchen in Atlanta with a single-bowl sink, shaker cabinets, white cabinets, soapstone benchtops, white splashback, stone tile splashback, black appliances and with island.
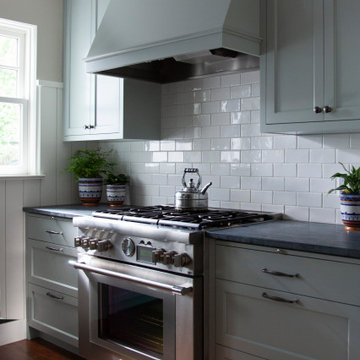
Photo of a large traditional l-shaped eat-in kitchen in Minneapolis with a single-bowl sink, recessed-panel cabinets, green cabinets, soapstone benchtops, white splashback, subway tile splashback, stainless steel appliances, medium hardwood floors, with island, brown floor and black benchtop.
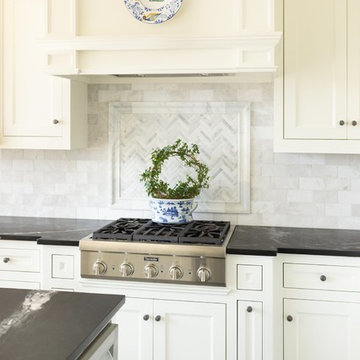
View of the Thermador gas range and the fabulous marble backsplash. Tile was purchased at the Tile Shop and installed by First Quality Tile Inc.
Photo by Kati Mallory.
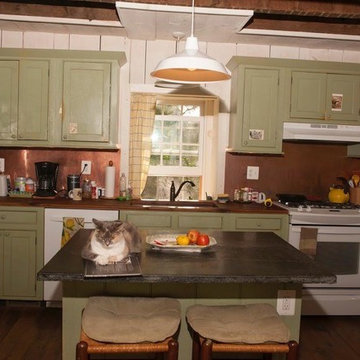
Traditional kitchen in DC Metro with a single-bowl sink, shaker cabinets, green cabinets, soapstone benchtops, brown splashback, metal splashback, white appliances, dark hardwood floors, with island and brown floor.
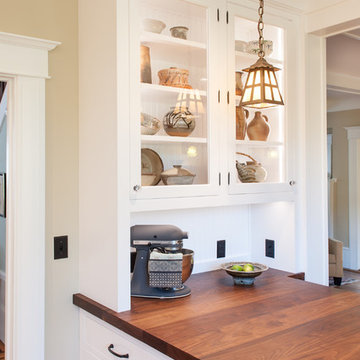
Design ideas for a small traditional l-shaped open plan kitchen in San Francisco with a single-bowl sink, beaded inset cabinets, white cabinets, soapstone benchtops, green splashback, ceramic splashback, white appliances, light hardwood floors and with island.
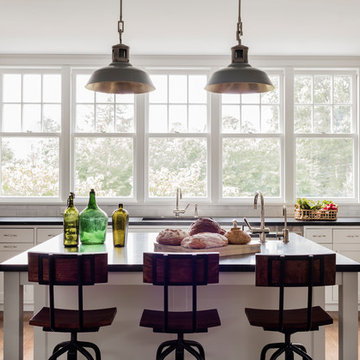
TEAM
Architect: LDa Architecture & Interiors
Interior Design: Nina Farmer Interiors
Builder: Youngblood Builders
Photographer: Michael J. Lee Photography
Kitchen with a Single-bowl Sink and Soapstone Benchtops Design Ideas
2