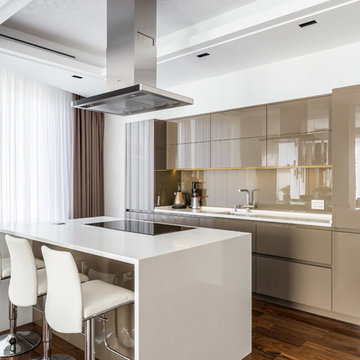Kitchen with a Single-bowl Sink and Solid Surface Benchtops Design Ideas
Refine by:
Budget
Sort by:Popular Today
141 - 160 of 4,723 photos
Item 1 of 3
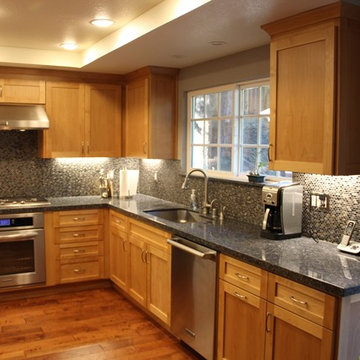
Remove and replaced existing cabinets. All new appliances, countertops, backsplash, flooring.
Design ideas for a small transitional u-shaped kitchen in San Francisco with a single-bowl sink, shaker cabinets, light wood cabinets, solid surface benchtops, green splashback, mosaic tile splashback, medium hardwood floors and no island.
Design ideas for a small transitional u-shaped kitchen in San Francisco with a single-bowl sink, shaker cabinets, light wood cabinets, solid surface benchtops, green splashback, mosaic tile splashback, medium hardwood floors and no island.
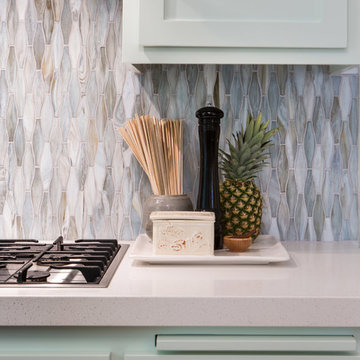
Photography by Erika Bierman www.erikabiermanphotography.com
Mid-sized beach style l-shaped separate kitchen in Los Angeles with a peninsula, shaker cabinets, green cabinets, solid surface benchtops, green splashback, glass sheet splashback, stainless steel appliances, a single-bowl sink and medium hardwood floors.
Mid-sized beach style l-shaped separate kitchen in Los Angeles with a peninsula, shaker cabinets, green cabinets, solid surface benchtops, green splashback, glass sheet splashback, stainless steel appliances, a single-bowl sink and medium hardwood floors.
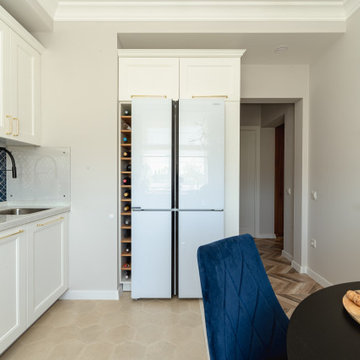
This is an example of a mid-sized traditional l-shaped eat-in kitchen in Other with a single-bowl sink, recessed-panel cabinets, white cabinets, solid surface benchtops, blue splashback, ceramic splashback, black appliances, ceramic floors, beige floor, white benchtop and recessed.
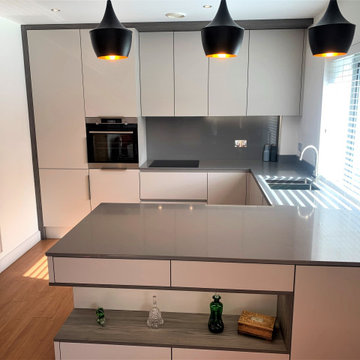
Clean lines and simplicity in furniture design can help create an illusion of greater space in a modest sized room, as demonstrated in this modern city apartment. The peninsular layout provides a continuous preparation surface and forms a separation between cooking and living areas whilst at the same time retaining an open-plan feel.
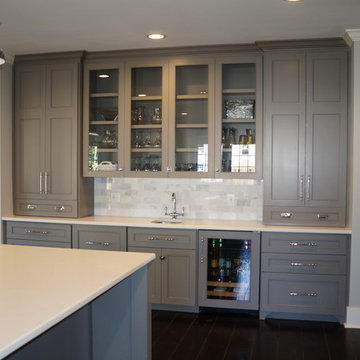
Angela Taylor, Taylor Made Cabinets Leominster MA
Design ideas for a large transitional eat-in kitchen in Other with shaker cabinets, solid surface benchtops, grey splashback, subway tile splashback, stainless steel appliances, dark hardwood floors, multiple islands, brown floor, a single-bowl sink, grey cabinets and white benchtop.
Design ideas for a large transitional eat-in kitchen in Other with shaker cabinets, solid surface benchtops, grey splashback, subway tile splashback, stainless steel appliances, dark hardwood floors, multiple islands, brown floor, a single-bowl sink, grey cabinets and white benchtop.

This two-bed property in East London is a great example of clever spatial planning. The room was 1.4m by 4.2m, so we didn't have much to work with. We made the most of the space by integrating slimline appliances, such as the 450 dishwasher and 150 wine cooler. This enabled the client to have exactly what they wanted in the kitchen function-wise, along with having a really nicely designed space that worked with the industrial nature of the property.
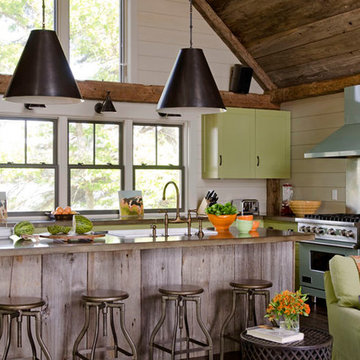
James Solomon Photographer
Inspiration for a large contemporary l-shaped eat-in kitchen in Boston with a single-bowl sink, recessed-panel cabinets, green cabinets, solid surface benchtops, stainless steel appliances, dark hardwood floors and with island.
Inspiration for a large contemporary l-shaped eat-in kitchen in Boston with a single-bowl sink, recessed-panel cabinets, green cabinets, solid surface benchtops, stainless steel appliances, dark hardwood floors and with island.
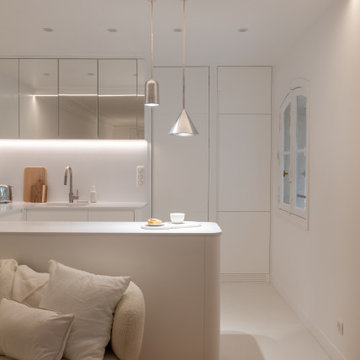
Idéalement situé en plein cœur du Marais sur la mythique place des Vosges, ce duplex sur cour comportait initialement deux contraintes spatiales : sa faible hauteur sous plafond (2,09m au plus bas) et sa configuration tout en longueur.
Le cahier des charges des propriétaires faisait quant à lui mention de plusieurs demandes à satisfaire : la création de trois chambres et trois salles d’eau indépendantes, un espace de réception avec cuisine ouverte, le tout dans une atmosphère la plus épurée possible. Pari tenu !
Le niveau rez-de-chaussée dessert le volume d’accueil avec une buanderie invisible, une chambre avec dressing & espace de travail, ainsi qu’une salle d’eau. Au premier étage, le palier permet l’accès aux sanitaires invités ainsi qu’une seconde chambre avec cabinet de toilette et rangements intégrés. Après quelques marches, le volume s’ouvre sur la salle à manger, dans laquelle prend place un bar intégrant deux caves à vins et une niche en Corian pour le service. Le salon ensuite, où les assises confortables invitent à la convivialité, s’ouvre sur une cuisine immaculée dont les caissons hauts se font oublier derrière des façades miroirs. Enfin, la suite parentale située à l’extrémité de l’appartement offre une chambre fonctionnelle et minimaliste, avec sanitaires et salle d’eau attenante, le tout entièrement réalisé en béton ciré.
L’ensemble des éléments de mobilier, luminaires, décoration, linge de maison & vaisselle ont été sélectionnés & installés par l’équipe d’Ameo Concept, pour un projet clé en main aux mille nuances de blancs.
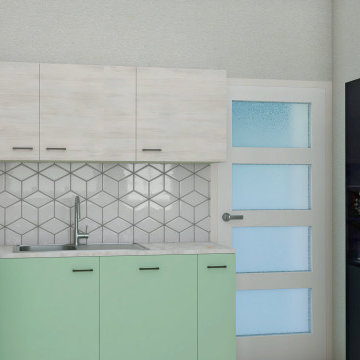
Design ideas for a small contemporary separate kitchen in Other with a single-bowl sink, flat-panel cabinets, solid surface benchtops, white splashback, ceramic splashback, black appliances, laminate floors, no island, brown floor and white benchtop.
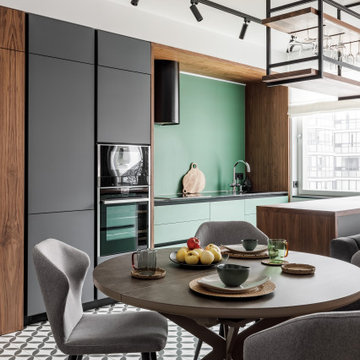
Кухня в 3 цветах: дерево, зеленый матовый и серый матовый. Над барной стойкой-островом располагаются подвесные полки для бокалов и посуды. В острове предусмотрен винный шкаф.
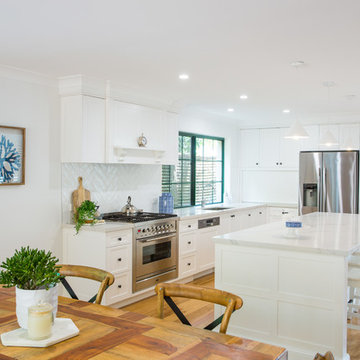
Large open space great for entertaining. Hamptons style Kitchen boast a large wide island bench with Caesarstone Statuario Maximus. Kitchen has both ample bench and storage space, with large pantry and European stainless steel appliances including a wine fridge, large stainless steel sink and tap. White subway tiles laid in a herringbone pattern!
Kitchen
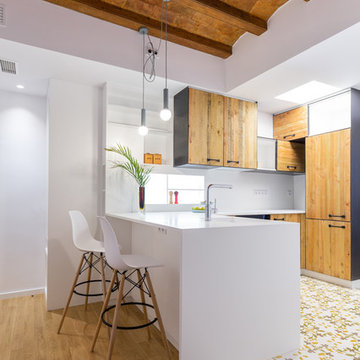
ARQUITECTOS: F2M ARQUITECTURA
FOTOGRAFIA: SANDRA ROJO
ACCESORIOS Y MOBILIARIO: DOSMESTICOSHOP
COCINA Y CARPINTERIA MADERA: OLIVER GOMEZ
CARPINTERIA ALUMINIO: MAFAC VALLES
INSTALACIONS: ANTONIO LOPEZ
JARDINERIA FORN
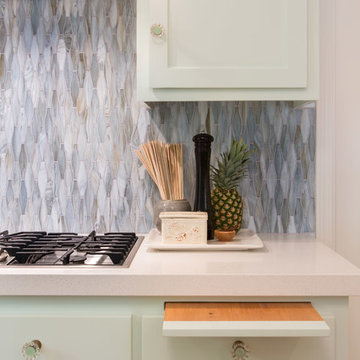
Photography by Erika Bierman www.erikabiermanphotography.com
Design ideas for a mid-sized beach style l-shaped separate kitchen in Los Angeles with a peninsula, shaker cabinets, green cabinets, solid surface benchtops, green splashback, glass sheet splashback, stainless steel appliances, a single-bowl sink and medium hardwood floors.
Design ideas for a mid-sized beach style l-shaped separate kitchen in Los Angeles with a peninsula, shaker cabinets, green cabinets, solid surface benchtops, green splashback, glass sheet splashback, stainless steel appliances, a single-bowl sink and medium hardwood floors.
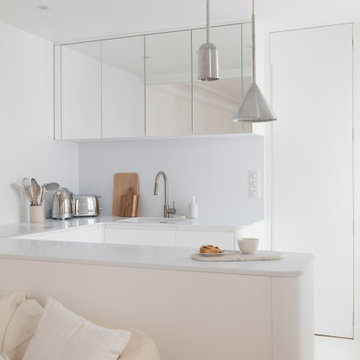
Idéalement situé en plein cœur du Marais sur la mythique place des Vosges, ce duplex sur cour comportait initialement deux contraintes spatiales : sa faible hauteur sous plafond (2,09m au plus bas) et sa configuration tout en longueur.
Le cahier des charges des propriétaires faisait quant à lui mention de plusieurs demandes à satisfaire : la création de trois chambres et trois salles d’eau indépendantes, un espace de réception avec cuisine ouverte, le tout dans une atmosphère la plus épurée possible. Pari tenu !
Le niveau rez-de-chaussée dessert le volume d’accueil avec une buanderie invisible, une chambre avec dressing & espace de travail, ainsi qu’une salle d’eau. Au premier étage, le palier permet l’accès aux sanitaires invités ainsi qu’une seconde chambre avec cabinet de toilette et rangements intégrés. Après quelques marches, le volume s’ouvre sur la salle à manger, dans laquelle prend place un bar intégrant deux caves à vins et une niche en Corian pour le service. Le salon ensuite, où les assises confortables invitent à la convivialité, s’ouvre sur une cuisine immaculée dont les caissons hauts se font oublier derrière des façades miroirs. Enfin, la suite parentale située à l’extrémité de l’appartement offre une chambre fonctionnelle et minimaliste, avec sanitaires et salle d’eau attenante, le tout entièrement réalisé en béton ciré.
L’ensemble des éléments de mobilier, luminaires, décoration, linge de maison & vaisselle ont été sélectionnés & installés par l’équipe d’Ameo Concept, pour un projet clé en main aux mille nuances de blancs.
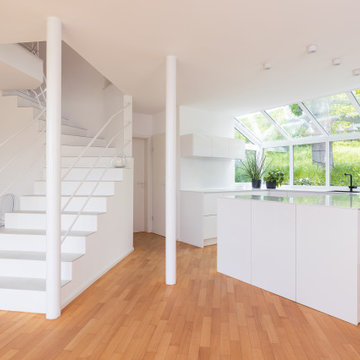
Diese Küche fügt sich ganz ohne Hochschränke wunderbar in den offenen Raum ein und vermittelt dabei ein Gefühl der Leichtigkeit.
Photo of a mid-sized modern u-shaped open plan kitchen in Frankfurt with a single-bowl sink, flat-panel cabinets, white cabinets, solid surface benchtops, white splashback, engineered quartz splashback, panelled appliances, medium hardwood floors, a peninsula, brown floor and white benchtop.
Photo of a mid-sized modern u-shaped open plan kitchen in Frankfurt with a single-bowl sink, flat-panel cabinets, white cabinets, solid surface benchtops, white splashback, engineered quartz splashback, panelled appliances, medium hardwood floors, a peninsula, brown floor and white benchtop.
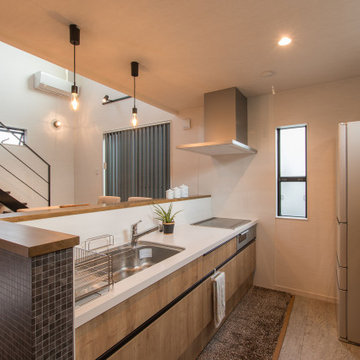
キッチンの作業がはかどるLIXILのアレスタを採用。
キッチンカウンターには、モザイクタイル柄アクセントクロスを貼り、モダンな印象を与えます。
スピーカー付きダウンライトを選ばれ、耳に心地の良い音楽を聞きながら作業ができます。
This is an example of a small modern single-wall eat-in kitchen in Other with a single-bowl sink, flat-panel cabinets, medium wood cabinets, solid surface benchtops, glass sheet splashback, stainless steel appliances, a peninsula, grey floor, white benchtop and wallpaper.
This is an example of a small modern single-wall eat-in kitchen in Other with a single-bowl sink, flat-panel cabinets, medium wood cabinets, solid surface benchtops, glass sheet splashback, stainless steel appliances, a peninsula, grey floor, white benchtop and wallpaper.
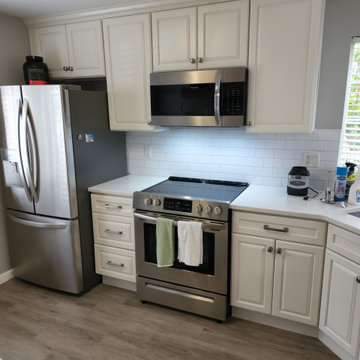
This classic kitchen with raised panel doors has a traditional attitude.
Design ideas for a small l-shaped kitchen in Seattle with a single-bowl sink, raised-panel cabinets, white cabinets, solid surface benchtops, white splashback, ceramic splashback, stainless steel appliances, vinyl floors, no island, grey floor and white benchtop.
Design ideas for a small l-shaped kitchen in Seattle with a single-bowl sink, raised-panel cabinets, white cabinets, solid surface benchtops, white splashback, ceramic splashback, stainless steel appliances, vinyl floors, no island, grey floor and white benchtop.
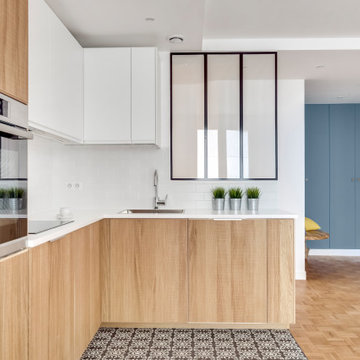
Cuisine en placage bois et crédence carreaux metro blanc mat avec ouverture vitrées style verrière vers le couloir. revêtement sol parquet en damier.
This is an example of a mid-sized contemporary l-shaped eat-in kitchen in Paris with a single-bowl sink, beaded inset cabinets, light wood cabinets, solid surface benchtops, white splashback, subway tile splashback, panelled appliances, cement tiles, black floor and white benchtop.
This is an example of a mid-sized contemporary l-shaped eat-in kitchen in Paris with a single-bowl sink, beaded inset cabinets, light wood cabinets, solid surface benchtops, white splashback, subway tile splashback, panelled appliances, cement tiles, black floor and white benchtop.
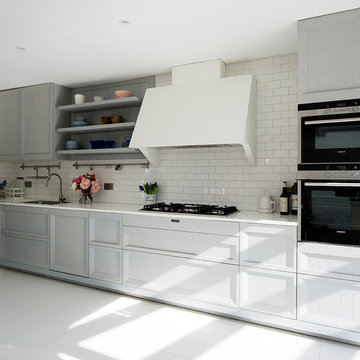
Photography by Richard Chivers. Project Copyright to Ardesia Design Ltd.
Mid-sized scandinavian single-wall eat-in kitchen in London with a single-bowl sink, raised-panel cabinets, grey cabinets, solid surface benchtops, white splashback, ceramic splashback, black appliances, porcelain floors, no island, white floor and white benchtop.
Mid-sized scandinavian single-wall eat-in kitchen in London with a single-bowl sink, raised-panel cabinets, grey cabinets, solid surface benchtops, white splashback, ceramic splashback, black appliances, porcelain floors, no island, white floor and white benchtop.
Kitchen with a Single-bowl Sink and Solid Surface Benchtops Design Ideas
8
