Kitchen with a Single-bowl Sink and Terra-cotta Splashback Design Ideas
Refine by:
Budget
Sort by:Popular Today
61 - 80 of 267 photos
Item 1 of 3
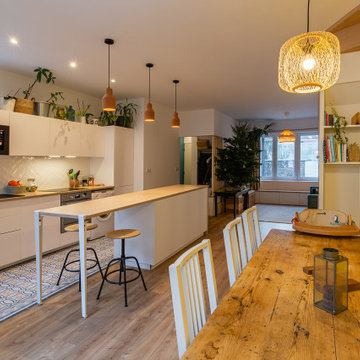
Nos clients ont fait l’acquisition de deux biens sur deux étages, et nous ont confié ce projet pour créer un seul cocon chaleureux pour toute la famille. ????
Dans l’appartement du bas situé au premier étage, le défi était de créer un espace de vie convivial avec beaucoup de rangements. Nous avons donc agrandi l’entrée sur le palier, créé un escalier avec de nombreux rangements intégrés et un claustra en bois sur mesure servant de garde-corps.
Pour prolonger l’espace familial à l’extérieur, une terrasse a également vu le jour. Le salon, entièrement ouvert, fait le lien entre cette terrasse et le reste du séjour. Ce dernier est composé d’un espace repas pouvant accueillir 8 personnes et d’une cuisine ouverte avec un grand plan de travail et de nombreux rangements.
A l’étage, on retrouve les chambres ainsi qu’une belle salle de bain que nos clients souhaitaient lumineuse et complète avec douche, baignoire et toilettes. ✨
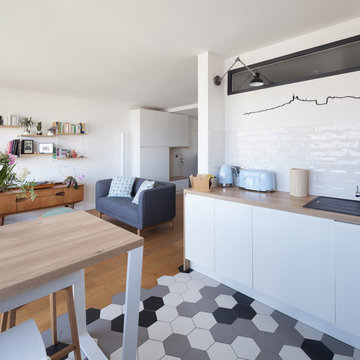
This is an example of a mid-sized scandinavian l-shaped eat-in kitchen in Paris with a single-bowl sink, beaded inset cabinets, white cabinets, wood benchtops, white splashback, terra-cotta splashback, panelled appliances, terra-cotta floors, no island and grey floor.
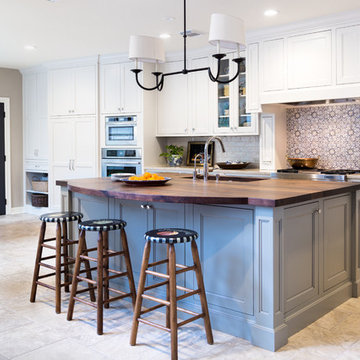
The kitchen was extended 16' x 10' which allowed for ample seating in the breakfast area. The large island was created after taking out a peninsula counter space which opened up the entire area. Open shelving acts as a mud room for shoes. Photos by tori aston
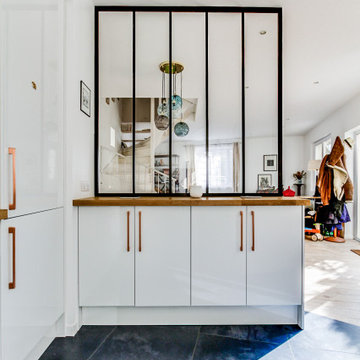
Changement de la cuisine : sol, meubles et crédence
Installation d'une verrière
Photo of a large contemporary l-shaped eat-in kitchen in Paris with a single-bowl sink, beaded inset cabinets, white cabinets, wood benchtops, pink splashback, terra-cotta splashback, stainless steel appliances, ceramic floors, blue floor and beige benchtop.
Photo of a large contemporary l-shaped eat-in kitchen in Paris with a single-bowl sink, beaded inset cabinets, white cabinets, wood benchtops, pink splashback, terra-cotta splashback, stainless steel appliances, ceramic floors, blue floor and beige benchtop.

meero
Photo of a mid-sized contemporary single-wall open plan kitchen in Paris with a single-bowl sink, dark wood cabinets, black splashback, terra-cotta splashback, panelled appliances, no island, beaded inset cabinets and terra-cotta floors.
Photo of a mid-sized contemporary single-wall open plan kitchen in Paris with a single-bowl sink, dark wood cabinets, black splashback, terra-cotta splashback, panelled appliances, no island, beaded inset cabinets and terra-cotta floors.
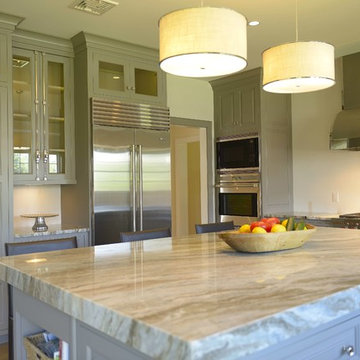
Here is a photo of a kitchen that's not done. It's not done because the backsplash tile isn't there. Other photos show the finished product so you can see what a difference the tile makes.
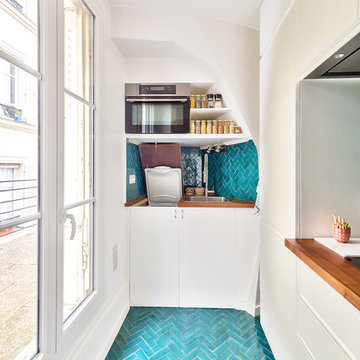
La superbe cuisine, qui fut très compliquée à réaliser. Vous ne le soupçonnez pas, mais derrière cette crédence, une partie amovible cache le ballon d'eau chaude. Et SURPRISE : le lave-linge est intégré sous le plan de travail qui se soulève et se fixe! Ingénieux, non?
Beaucoup d'ajustements et de sur-mesure à cause de ce mur en pente que nous ne pouvions pas toucher.
Mais surtout le clou du spectacle: ces magnifiques carreaux zelliges bleu pétrole, assortis à un plan de travail en bois exotique, qui rappellent le bleu du salon.
https://www.nevainteriordesign.com
http://www.cotemaison.fr/loft-appartement/diaporama/appartement-paris-9-avant-apres-d-un-33-m2-pour-un-couple_30796.html
https://www.houzz.fr/ideabooks/114511574/list/visite-privee-exotic-attitude-pour-un-33-m%C2%B2-parisien
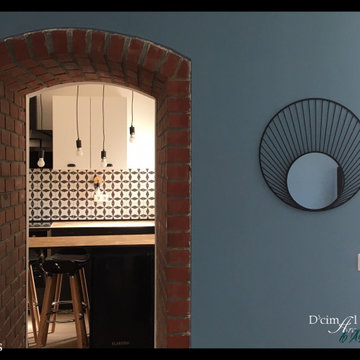
Cuisine avec ilot dinatoire, plan de travail en osb - Industriel
Mid-sized industrial galley separate kitchen in Paris with a single-bowl sink, flat-panel cabinets, wood benchtops, white splashback, terra-cotta splashback, black appliances, terra-cotta floors, with island and black floor.
Mid-sized industrial galley separate kitchen in Paris with a single-bowl sink, flat-panel cabinets, wood benchtops, white splashback, terra-cotta splashback, black appliances, terra-cotta floors, with island and black floor.
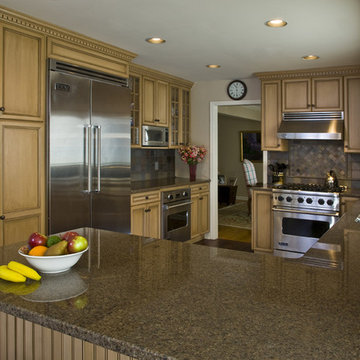
The door style is Classic raisped panel #10875. Harvest wheat is the granite color and natural stain with brown glaze enriches the cabinets natural pattern. A brown glaze creates depth, enhancing the subtle details of the cabinet doors. Accessory upgrades like wanescotting and dentil crown molding really put this kitchen over the top for sophistication.
David Glasofer Photography Studio
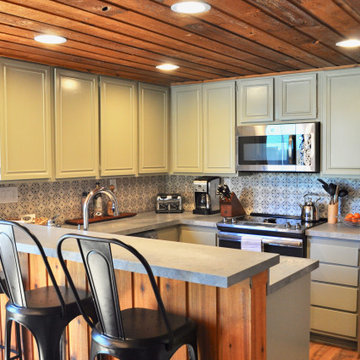
Design ideas for a mid-sized country u-shaped eat-in kitchen in Other with a single-bowl sink, beaded inset cabinets, green cabinets, quartz benchtops, multi-coloured splashback, terra-cotta splashback, stainless steel appliances, laminate floors, no island, brown floor and grey benchtop.
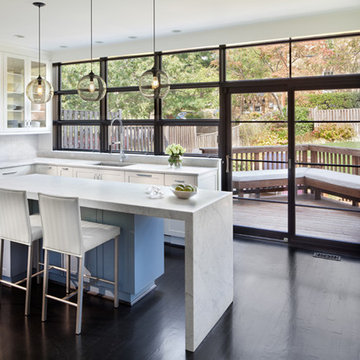
Photography by Morgan Howarth
Mid-sized contemporary l-shaped eat-in kitchen in DC Metro with a single-bowl sink, recessed-panel cabinets, white cabinets, marble benchtops, white splashback, terra-cotta splashback, stainless steel appliances, dark hardwood floors and with island.
Mid-sized contemporary l-shaped eat-in kitchen in DC Metro with a single-bowl sink, recessed-panel cabinets, white cabinets, marble benchtops, white splashback, terra-cotta splashback, stainless steel appliances, dark hardwood floors and with island.
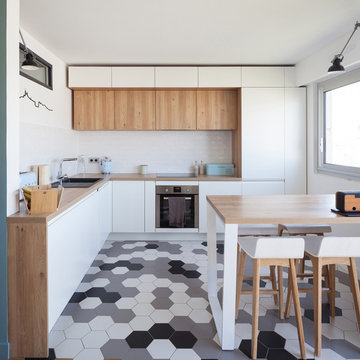
Inspiration for a mid-sized scandinavian l-shaped eat-in kitchen in Paris with a single-bowl sink, beaded inset cabinets, white cabinets, wood benchtops, white splashback, terra-cotta splashback, panelled appliances, terra-cotta floors, no island and grey floor.

Le défi de cette maison de 180 m² était de la moderniser et de la rendre plus fonctionnelle pour la vie de cette famille nombreuse.
Au rez-de chaussée, nous avons réaménagé l’espace pour créer des toilettes et un dressing avec rangements.
La cuisine a été entièrement repensée pour pouvoir accueillir 8 personnes.
Le palier du 1er étage accueille désormais une grande bibliothèque sur mesure.
La rénovation s’inscrit dans des tons naturels et clairs, notamment avec du bois brut, des teintes vert d’eau, et un superbe papier peint panoramique dans la chambre parentale. Un projet de taille qu’on adore !
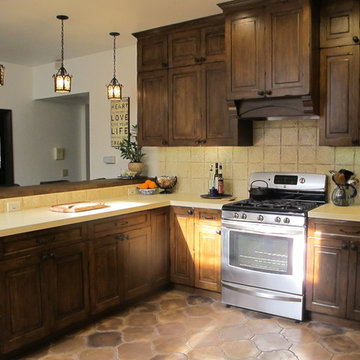
Photo of a small mediterranean kitchen in Los Angeles with a single-bowl sink, medium wood cabinets, quartz benchtops, beige splashback, terra-cotta splashback, stainless steel appliances and terra-cotta floors.
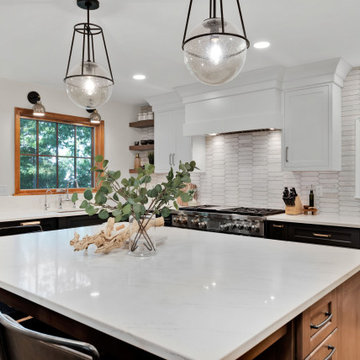
Renovated kitchen with mix of wood, white and dark painted finishes.
Large transitional l-shaped separate kitchen in Columbus with a single-bowl sink, flat-panel cabinets, white cabinets, quartz benchtops, white splashback, terra-cotta splashback, panelled appliances, medium hardwood floors, with island, brown floor and white benchtop.
Large transitional l-shaped separate kitchen in Columbus with a single-bowl sink, flat-panel cabinets, white cabinets, quartz benchtops, white splashback, terra-cotta splashback, panelled appliances, medium hardwood floors, with island, brown floor and white benchtop.
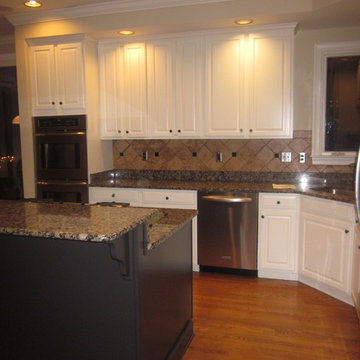
After painting the cabinets and island.
Photo of a mid-sized contemporary l-shaped eat-in kitchen in DC Metro with a single-bowl sink, raised-panel cabinets, white cabinets, granite benchtops, orange splashback, terra-cotta splashback, stainless steel appliances, medium hardwood floors and with island.
Photo of a mid-sized contemporary l-shaped eat-in kitchen in DC Metro with a single-bowl sink, raised-panel cabinets, white cabinets, granite benchtops, orange splashback, terra-cotta splashback, stainless steel appliances, medium hardwood floors and with island.
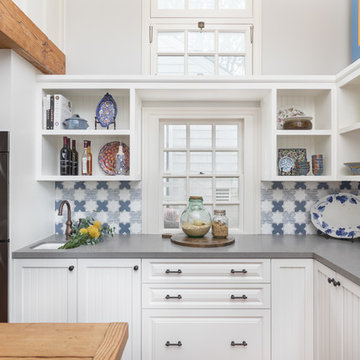
We completely reworked the pantry to include more storage (see Before pictures).
Design ideas for a mid-sized beach style u-shaped kitchen pantry in San Diego with a single-bowl sink, beaded inset cabinets, white cabinets, quartz benchtops, multi-coloured splashback, terra-cotta splashback, stainless steel appliances, medium hardwood floors, no island, brown floor and grey benchtop.
Design ideas for a mid-sized beach style u-shaped kitchen pantry in San Diego with a single-bowl sink, beaded inset cabinets, white cabinets, quartz benchtops, multi-coloured splashback, terra-cotta splashback, stainless steel appliances, medium hardwood floors, no island, brown floor and grey benchtop.
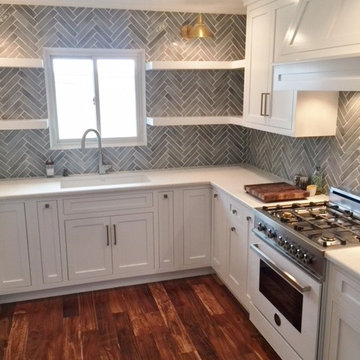
Photo of a small contemporary u-shaped eat-in kitchen in Louisville with a single-bowl sink, shaker cabinets, white cabinets, quartz benchtops, grey splashback, terra-cotta splashback, white appliances, medium hardwood floors, no island and brown floor.
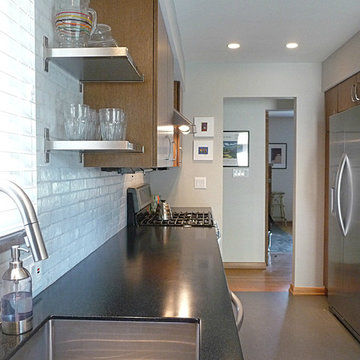
The kitchen is much more functional with a long stretch of counter space and open shelving making better use of the limited space. The size and shape of the Ohio-made glazed hand mold tile nods to the mid-century brick fireplace wall in the living space.
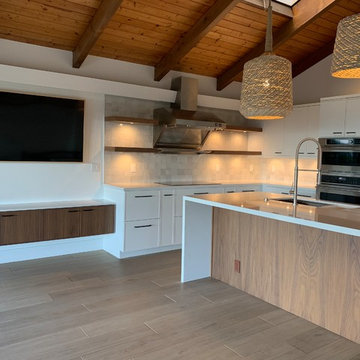
Inspiration for a mid-sized contemporary l-shaped eat-in kitchen in Hawaii with a single-bowl sink, flat-panel cabinets, white cabinets, quartz benchtops, white splashback, terra-cotta splashback, stainless steel appliances, porcelain floors, with island, beige floor and white benchtop.
Kitchen with a Single-bowl Sink and Terra-cotta Splashback Design Ideas
4