Kitchen with a Single-bowl Sink and White Cabinets Design Ideas
Sort by:Popular Today
101 - 120 of 37,969 photos
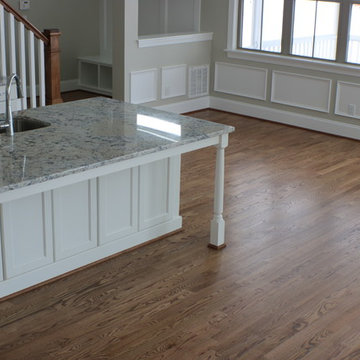
Red Oak Common #1. 3/4" x 3 1/4" Solid Hardwood.
Stain: Special Walnut
Sealer: Bona AmberSeal
Poly: Bona Mega HD Satin
This is an example of a large traditional l-shaped eat-in kitchen in Raleigh with medium hardwood floors, with island, a single-bowl sink, shaker cabinets, white cabinets, granite benchtops, grey splashback, ceramic splashback and brown floor.
This is an example of a large traditional l-shaped eat-in kitchen in Raleigh with medium hardwood floors, with island, a single-bowl sink, shaker cabinets, white cabinets, granite benchtops, grey splashback, ceramic splashback and brown floor.
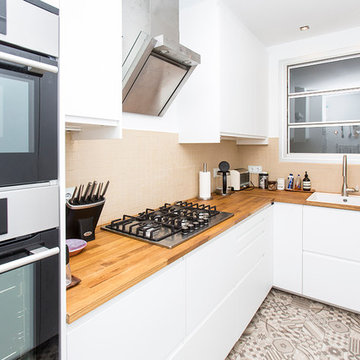
Xavier Subias
This is an example of a transitional l-shaped separate kitchen in Barcelona with a single-bowl sink, white cabinets, wood benchtops, beige splashback, stainless steel appliances and ceramic floors.
This is an example of a transitional l-shaped separate kitchen in Barcelona with a single-bowl sink, white cabinets, wood benchtops, beige splashback, stainless steel appliances and ceramic floors.
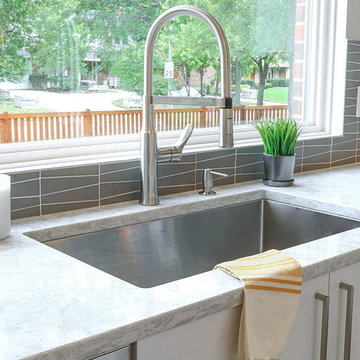
By Thrive Design Group
Large contemporary l-shaped eat-in kitchen in Chicago with a single-bowl sink, flat-panel cabinets, white cabinets, quartz benchtops, grey splashback, glass tile splashback, stainless steel appliances, medium hardwood floors and with island.
Large contemporary l-shaped eat-in kitchen in Chicago with a single-bowl sink, flat-panel cabinets, white cabinets, quartz benchtops, grey splashback, glass tile splashback, stainless steel appliances, medium hardwood floors and with island.
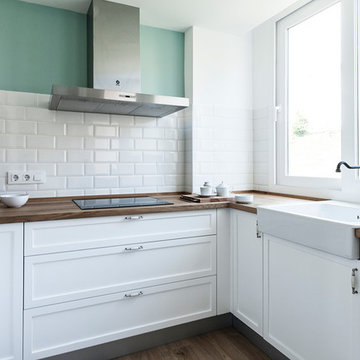
David Montero
Photo of a small transitional u-shaped separate kitchen in Other with a single-bowl sink, recessed-panel cabinets, white cabinets, wood benchtops, white splashback, subway tile splashback, stainless steel appliances, dark hardwood floors and no island.
Photo of a small transitional u-shaped separate kitchen in Other with a single-bowl sink, recessed-panel cabinets, white cabinets, wood benchtops, white splashback, subway tile splashback, stainless steel appliances, dark hardwood floors and no island.
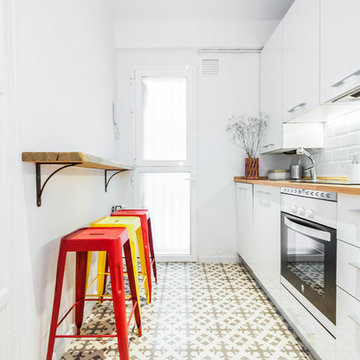
Design ideas for a small scandinavian single-wall separate kitchen in Madrid with a single-bowl sink, white cabinets, wood benchtops, white splashback, subway tile splashback, stainless steel appliances, ceramic floors and no island.
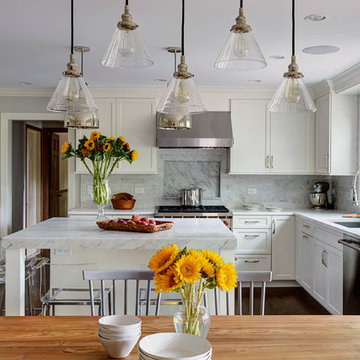
Free ebook, Creating the Ideal Kitchen. DOWNLOAD NOW
Starting out with a project that has good bones is always a bonus as was the case with the project. This young family has a great house on a great street in a great location. The kitchen was a large space with ample room and great view to the backyard. The dated cabinets and large peninsula layout however were not working for them, so they came in looking for a fresh start.
Goals for the project included adding a large island with seating for four and a bright, open and cheerful space for daily meals and entertaining. Our clients also wanted to keep the existing breakfast table, but the original space did not allow for an island and breakfast table. Our solution was to create banquette seating which gave us the extra inches necessary to accomplish both.
The larger awning window over the kitchen sink allows for ample light in the new space. The wall between the kitchen and family room was partially removed to provide the more open feeling our clients desired.
The work triangle is centered on the island which serves as a big open prep space conveniently located across from the large pro style range. The island also houses the microwave and a 2nd oven for larger gatherings. A new counter depth fridge and beverage center provide options for refrigeration.
A simple pallet of white cabinetry, Carrera marble countertops and polished nickel fixtures will be a timeless look and provide a lovely backdrop for entertaining and spending time with family.
Designed by: Susan Klimala, CKD, CBD
Photography by: Mike Kaskel
For more information on kitchen and bath design ideas go to: www.kitchenstudio-ge.com
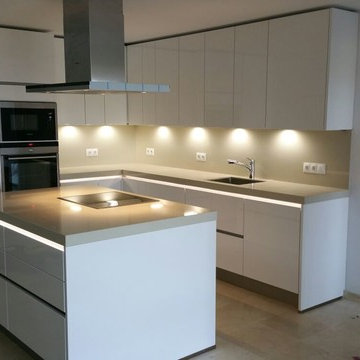
Mobiliario moderno sin tirador, blanco brillo ultraintenso, encimera compact con iluminación y electrodomésticos Siemens
Photo of a mid-sized modern l-shaped separate kitchen in Other with a single-bowl sink, flat-panel cabinets, white cabinets, quartz benchtops, stainless steel appliances, marble floors and with island.
Photo of a mid-sized modern l-shaped separate kitchen in Other with a single-bowl sink, flat-panel cabinets, white cabinets, quartz benchtops, stainless steel appliances, marble floors and with island.
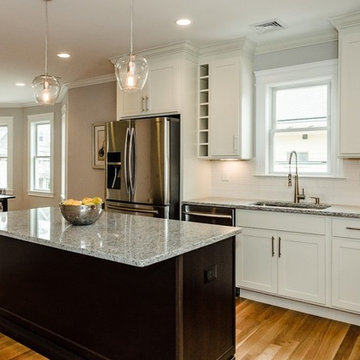
Small transitional l-shaped eat-in kitchen in Boston with a single-bowl sink, shaker cabinets, white cabinets, granite benchtops, white splashback, ceramic splashback, stainless steel appliances, medium hardwood floors and with island.
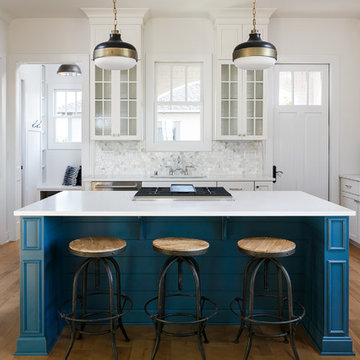
Inspiration for a mid-sized arts and crafts l-shaped eat-in kitchen in Louisville with a single-bowl sink, shaker cabinets, white cabinets, quartz benchtops, white splashback, stone tile splashback, stainless steel appliances, light hardwood floors and with island.
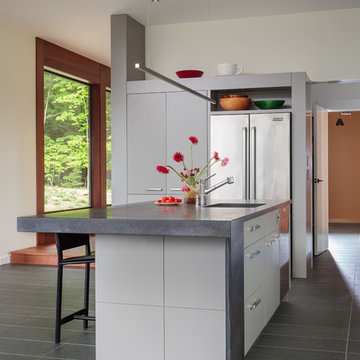
Peter R. Peirce
Mid-sized contemporary l-shaped kitchen in New York with a single-bowl sink, flat-panel cabinets, granite benchtops, stainless steel appliances, limestone floors, with island and white cabinets.
Mid-sized contemporary l-shaped kitchen in New York with a single-bowl sink, flat-panel cabinets, granite benchtops, stainless steel appliances, limestone floors, with island and white cabinets.
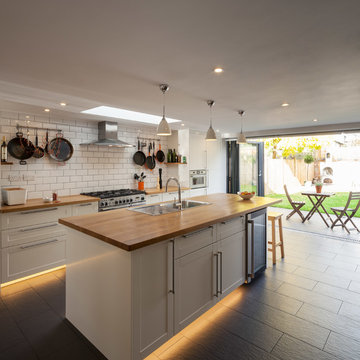
Stale Eriksen
Photo of a mid-sized transitional galley kitchen in London with a single-bowl sink, recessed-panel cabinets, white cabinets, wood benchtops, white splashback, stainless steel appliances, ceramic floors, with island and subway tile splashback.
Photo of a mid-sized transitional galley kitchen in London with a single-bowl sink, recessed-panel cabinets, white cabinets, wood benchtops, white splashback, stainless steel appliances, ceramic floors, with island and subway tile splashback.
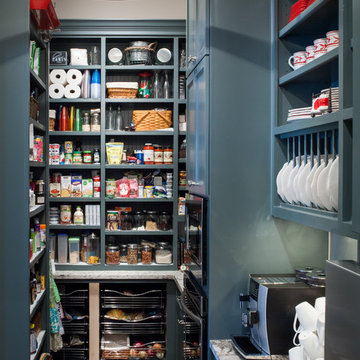
This is an example of a large traditional u-shaped kitchen pantry in Houston with a single-bowl sink, recessed-panel cabinets, white cabinets, granite benchtops, multi-coloured splashback, ceramic splashback, stainless steel appliances, dark hardwood floors and multiple islands.
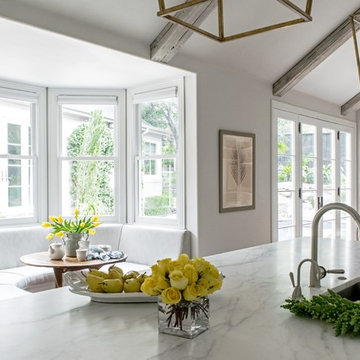
Beautiful white kitchen with vaulted ceiling and two golden lanterns above the large island. Favorite Calacatta marble featured on the countertops and backsplash keep this kitchen fresh, clean, and updated. Plenty of room to seat three or four at the island. With additional friends and family at the banquette in the bay window.
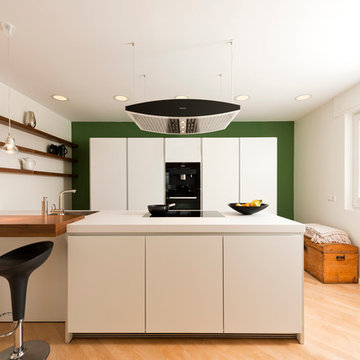
Large contemporary separate kitchen in Berlin with a single-bowl sink, flat-panel cabinets, white cabinets, black appliances, medium hardwood floors and a peninsula.
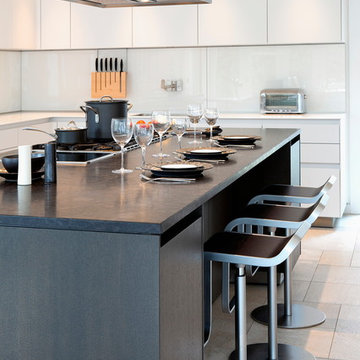
A new contemporary kitchen for a family that loves to cook. The owners ' European preferences lead to the selection of the German made cabinets by Bulthaup. The crisp cabinet styling and sophisticated engineering allowed for a clean, minimal style. White cabinets and backsplash defined the walls. Darker cabinets and appliances defined areas of focus. Folding exterior doors enabled the entire corner to open to the deck and rear yard. Remote controlled screens lower from the ceiling to create a screened breakfast area.
DLux Images
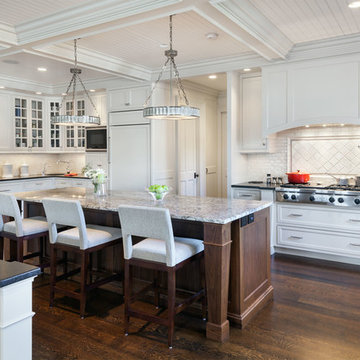
Photo of a large transitional u-shaped eat-in kitchen in Boston with a single-bowl sink, shaker cabinets, white cabinets, solid surface benchtops, white splashback, glass tile splashback, stainless steel appliances, dark hardwood floors and with island.
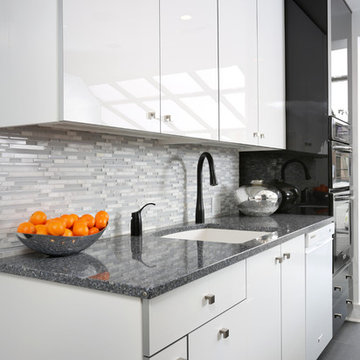
These white high gloss full overlay cabinets provide a minimalist look to this modern galley kitchen. The black paneled refrigerator adds dramatic contrast and compliments the adjacent sink hardware. For more on Normandy Designer Chris Ebert, click here: http://www.normandyremodeling.com/designers/christopher-ebert/
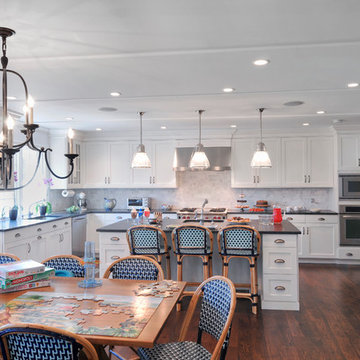
Bisulk Kitchens, Rutt HandCrafted Cabinetry
This is an example of a large traditional l-shaped eat-in kitchen in New York with white cabinets, granite benchtops, white splashback, stainless steel appliances, a single-bowl sink, shaker cabinets, stone slab splashback, dark hardwood floors and with island.
This is an example of a large traditional l-shaped eat-in kitchen in New York with white cabinets, granite benchtops, white splashback, stainless steel appliances, a single-bowl sink, shaker cabinets, stone slab splashback, dark hardwood floors and with island.
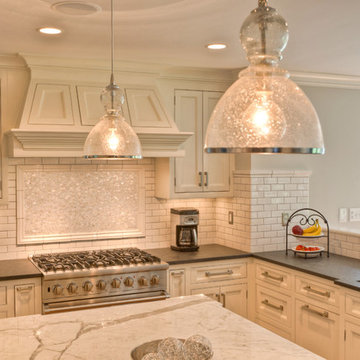
Island: Statuary Marble
Counter-tops: Black Absolute Leathered Perimeter
Backsplash: Handmade White Ceramic
Framed area: Mother of Pearl
Behind range: Mosaic
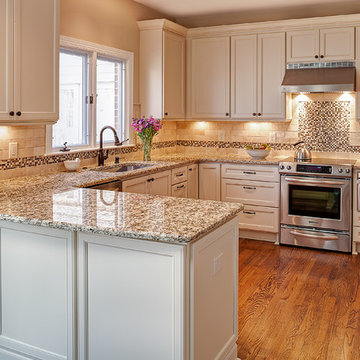
© Deborah Scannell Photography
Photo of a small traditional u-shaped eat-in kitchen in Charlotte with a single-bowl sink, flat-panel cabinets, white cabinets, granite benchtops, beige splashback, stone tile splashback, stainless steel appliances, medium hardwood floors and a peninsula.
Photo of a small traditional u-shaped eat-in kitchen in Charlotte with a single-bowl sink, flat-panel cabinets, white cabinets, granite benchtops, beige splashback, stone tile splashback, stainless steel appliances, medium hardwood floors and a peninsula.
Kitchen with a Single-bowl Sink and White Cabinets Design Ideas
6