Kitchen with a Single-bowl Sink and Wood Design Ideas
Refine by:
Budget
Sort by:Popular Today
21 - 40 of 408 photos
Item 1 of 3
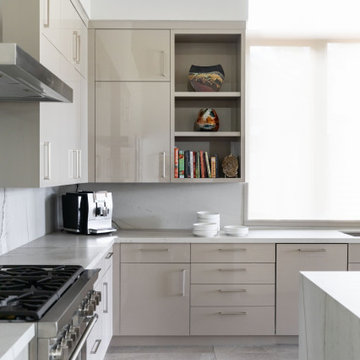
Warmth and light fill this contemporary home in the heart of the Arizona Forest.
Inspiration for a large contemporary l-shaped open plan kitchen in Phoenix with a single-bowl sink, flat-panel cabinets, grey cabinets, quartzite benchtops, white splashback, granite splashback, stainless steel appliances, porcelain floors, with island, grey floor, white benchtop and wood.
Inspiration for a large contemporary l-shaped open plan kitchen in Phoenix with a single-bowl sink, flat-panel cabinets, grey cabinets, quartzite benchtops, white splashback, granite splashback, stainless steel appliances, porcelain floors, with island, grey floor, white benchtop and wood.
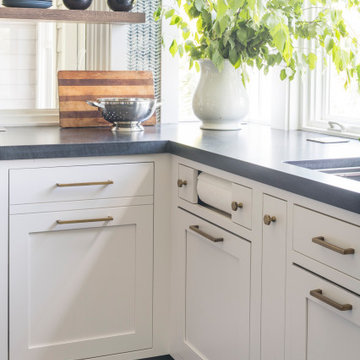
A renovation of a waterfront colonial that was prompted by a severe flood resulted in a completely reinvented home. The kitchen overlooks the water, and is designed to maximize light and views. Sarah Robertson of Studio Dearborn helped her client renovate their kitchen to capture the views and vibe they were after. An appliance wall takes care of the business in this kitchen, and a pantry door was designed to seamlessly integrate into the cabinetry. The range was placed between two windows that overlook the covered porch, and the homeowners collection of artisan pieces are displayed on shelving across the windows. The custom zinc hood gives the kitchen a feeling of age and patina.
Thoughtful storage is everywhere in this kitchen, including charging drawers, pullouts for cookware, trays, utensils and condiments, and a customized dog feeding station!
Photos Adam Macchia. For more information, you may visit our website at www.studiodearborn.com or email us at info@studiodearborn.com.

Rénovation complète d'un appartement haussmmannien de 70m2 dans le 14ème arr. de Paris. Les espaces ont été repensés pour créer une grande pièce de vie regroupant la cuisine, la salle à manger et le salon. Les espaces sont sobres et colorés. Pour optimiser les rangements et mettre en valeur les volumes, le mobilier est sur mesure, il s'intègre parfaitement au style de l'appartement haussmannien.
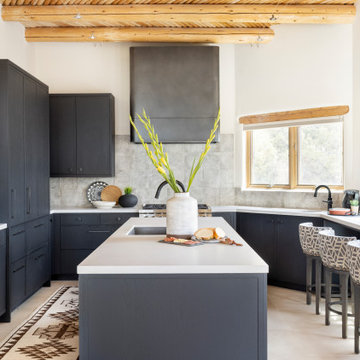
Inspiration for a large u-shaped open plan kitchen in Albuquerque with a single-bowl sink, flat-panel cabinets, black cabinets, quartz benchtops, beige splashback, porcelain splashback, panelled appliances, porcelain floors, with island, beige floor, beige benchtop and wood.
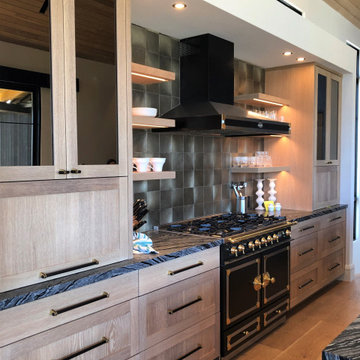
Show-stopper oak kitchen with vibrant tile and counter top selections.
This is an example of a mid-sized contemporary galley open plan kitchen in Other with a single-bowl sink, shaker cabinets, light wood cabinets, metallic splashback, black appliances, medium hardwood floors, with island, brown floor, black benchtop and wood.
This is an example of a mid-sized contemporary galley open plan kitchen in Other with a single-bowl sink, shaker cabinets, light wood cabinets, metallic splashback, black appliances, medium hardwood floors, with island, brown floor, black benchtop and wood.
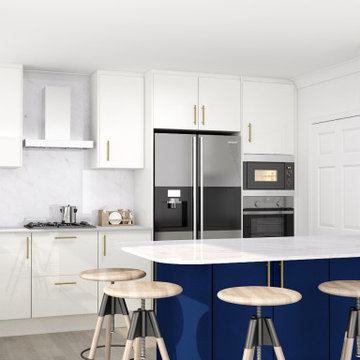
Check out our latest collection of fitted kitchens in Alpine White & Indigo blue with fitted kitchen appliances, countertops, and accessories. You can also visit our Handleless Cashmere Kitchen Units & order your bespoke kitchen sets at Inspired Elements.
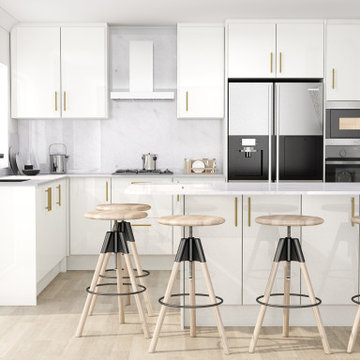
Check out our latest collection of fitted kitchens in Alpine White & Indigo blue with fitted kitchen appliances, countertops, and accessories. You can also visit our Handleless Cashmere Kitchen Units & order your bespoke kitchen sets at Inspired Elements.
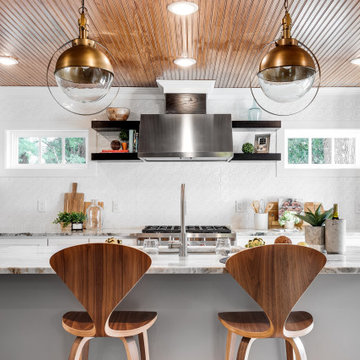
Design ideas for a large transitional eat-in kitchen in Richmond with a single-bowl sink, shaker cabinets, white cabinets, marble benchtops, white splashback, medium hardwood floors, with island, brown floor and wood.
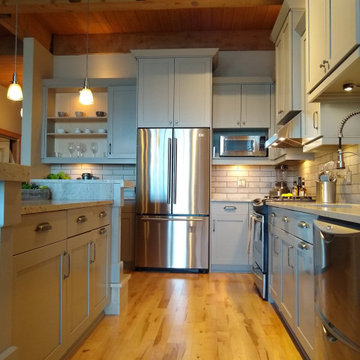
Empire Painting transformed cherry cabinets in this impressive Third Ward condo into a timeless, transitional gray.
Mid-sized modern l-shaped eat-in kitchen in Milwaukee with a single-bowl sink, recessed-panel cabinets, grey cabinets, marble benchtops, grey splashback, ceramic splashback, stainless steel appliances, light hardwood floors, with island, beige floor, grey benchtop and wood.
Mid-sized modern l-shaped eat-in kitchen in Milwaukee with a single-bowl sink, recessed-panel cabinets, grey cabinets, marble benchtops, grey splashback, ceramic splashback, stainless steel appliances, light hardwood floors, with island, beige floor, grey benchtop and wood.
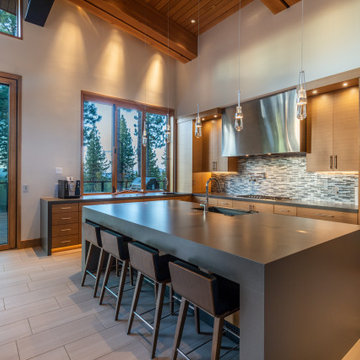
A mountain modern designed kitchen complete with high-end Thermador appliances, a pot filler, two sinks, wood flat panel cabinets and a large counter height island.
Photo courtesy © Martis Camp Realty & Paul Hamill Photography
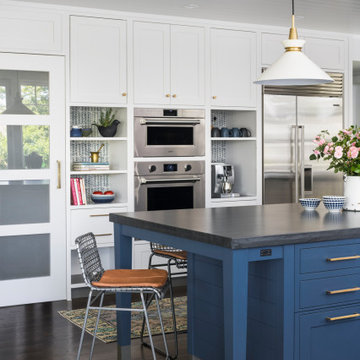
A renovation of a waterfront colonial that was prompted by a severe flood resulted in a completely reinvented home. The kitchen overlooks the water, and is designed to maximize light and views. Sarah Robertson of Studio Dearborn helped her client renovate their kitchen to capture the views and vibe they were after. An appliance wall takes care of the business in this kitchen, and a pantry door was designed to seamlessly integrate into the cabinetry. The range was placed between two windows that overlook the covered porch, and the homeowners collection of artisan pieces are displayed on shelving across the windows. The custom zinc hood gives the kitchen a feeling of age and patina.
Thoughtful storage is everywhere in this kitchen, including charging drawers, pullouts for cookware, trays, utensils and condiments, and a customized dog feeding station!
Photos Adam Macchia. For more information, you may visit our website at www.studiodearborn.com or email us at info@studiodearborn.com.
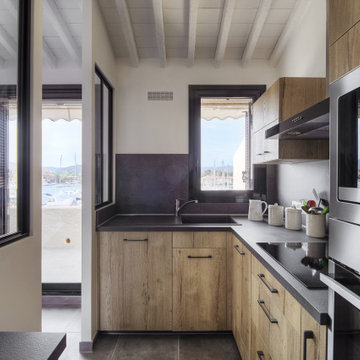
cuisine facade placage chene, plan de travail marbre noir
Inspiration for a small contemporary l-shaped separate kitchen in Marseille with a single-bowl sink, beaded inset cabinets, light wood cabinets, marble benchtops, black splashback, marble splashback, stainless steel appliances, ceramic floors, no island, grey floor, black benchtop and wood.
Inspiration for a small contemporary l-shaped separate kitchen in Marseille with a single-bowl sink, beaded inset cabinets, light wood cabinets, marble benchtops, black splashback, marble splashback, stainless steel appliances, ceramic floors, no island, grey floor, black benchtop and wood.
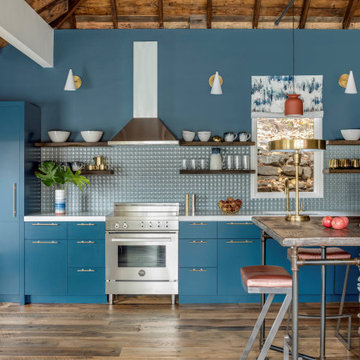
The renovation of a mid century cottage on the lake, now serves as a guest house. The renovation preserved the original architectural elements such as the ceiling and original stone fireplace to preserve the character, personality and history and provide the inspiration and canvas to which everything else would be added. To prevent the space from feeling dark & too rustic, the lines were kept clean, the furnishings modern and the use of saturated color was strategically placed throughout.
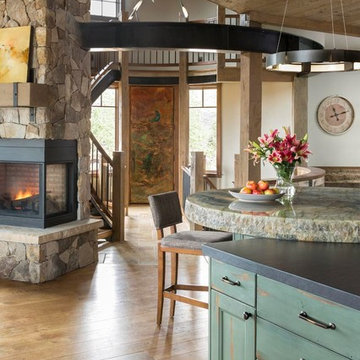
Modern design meets rustic in this open kitchen design. Wood, steel, painted cabinets, and a chiseled edge island bring color and texture together in a cohesive manner.
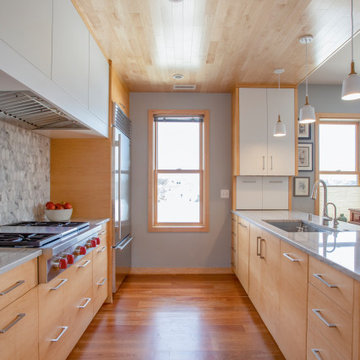
Design ideas for a modern galley eat-in kitchen in Minneapolis with flat-panel cabinets, light wood cabinets, quartzite benchtops, a peninsula, white benchtop, a single-bowl sink, multi-coloured splashback, stone tile splashback, stainless steel appliances, medium hardwood floors, brown floor and wood.
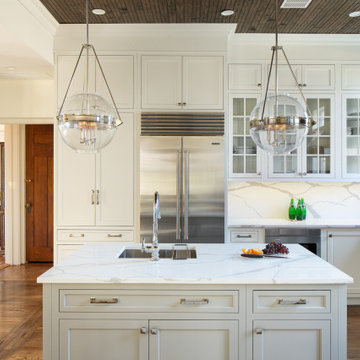
This is an example of a large transitional u-shaped kitchen pantry in New York with a single-bowl sink, flat-panel cabinets, white cabinets, solid surface benchtops, white splashback, stainless steel appliances, medium hardwood floors, with island, brown floor, white benchtop and wood.
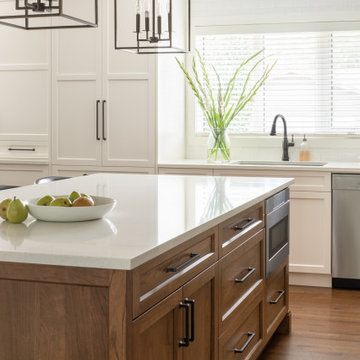
Working together to rebuild a home with traditional style and strong design details took months of planning and preparation, but the finished product was well worth it! This renovation features a completely new kitchen, 3 remodelled bathrooms, a fresh laundry area and new paint and flooring throughout.
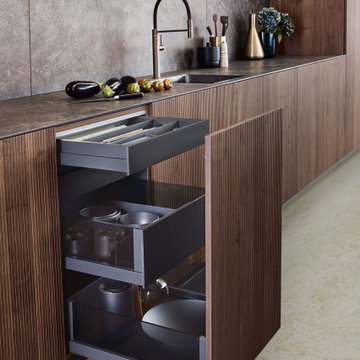
With impressive size and in combination
with high-quality materials, such as
exquisite real wood and dark ceramics,
this planning scenario sets new standards.
The complete cladding of the handle-less
kitchen run and the adjoining units with the
new BOSSA program in walnut is an
an architectural statement that makes no compromises
in terms of function or aesthetics.
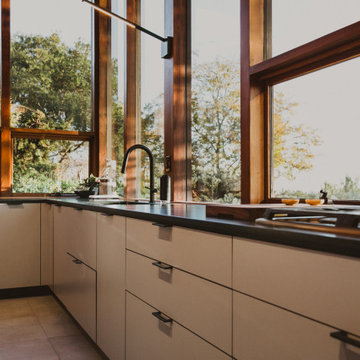
This is an example of a large modern galley separate kitchen in San Francisco with a single-bowl sink, flat-panel cabinets, white cabinets, black splashback, black appliances, with island, beige floor, wood and black benchtop.
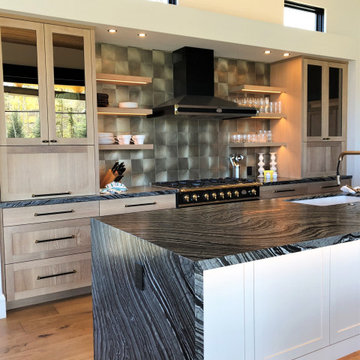
Show-stopper oak kitchen with vibrant tile and counter top selections.
Inspiration for a mid-sized contemporary galley open plan kitchen in Other with a single-bowl sink, shaker cabinets, light wood cabinets, metallic splashback, black appliances, medium hardwood floors, with island, brown floor, black benchtop and wood.
Inspiration for a mid-sized contemporary galley open plan kitchen in Other with a single-bowl sink, shaker cabinets, light wood cabinets, metallic splashback, black appliances, medium hardwood floors, with island, brown floor, black benchtop and wood.
Kitchen with a Single-bowl Sink and Wood Design Ideas
2