Kitchen with a Single-bowl Sink Design Ideas
Refine by:
Budget
Sort by:Popular Today
201 - 220 of 996 photos
Item 1 of 3
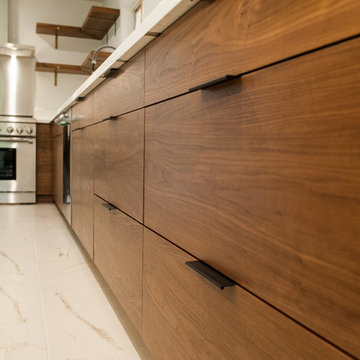
Mid-sized modern l-shaped eat-in kitchen in Houston with a single-bowl sink, flat-panel cabinets, dark wood cabinets, quartz benchtops, white splashback, stone slab splashback, stainless steel appliances, porcelain floors, no island, grey floor and white benchtop.
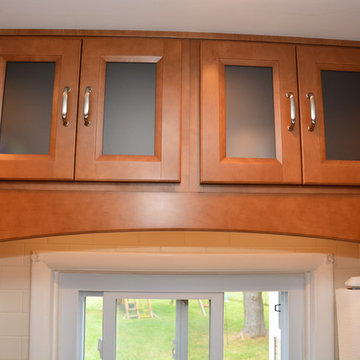
This kitchen features maple HomeCrest cabinetry with Satin Nickel pulls by Kane. The cabinets are in a toffee finish and Lautner door style. Counter tops are Meganite granite in the color Sonora. Floor and backsplash tile are both Florida Tile Streamline. Backsplash is 3"x6".
Dan Krotz, Cabinet Discounters, Inc.
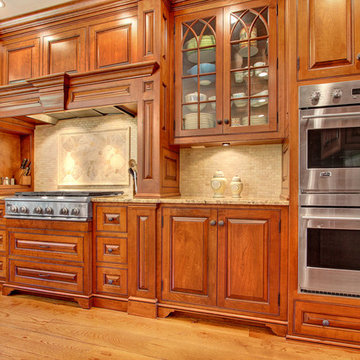
Custom Cherry Cabinetry at 3167 Burr Street, Fairfield, CT. Contact Annette Palmieri at William Raveis for more information. 203-258-2643
Photo of a large traditional u-shaped eat-in kitchen in Bridgeport with a single-bowl sink, raised-panel cabinets, dark wood cabinets, granite benchtops, beige splashback, subway tile splashback, stainless steel appliances, medium hardwood floors and with island.
Photo of a large traditional u-shaped eat-in kitchen in Bridgeport with a single-bowl sink, raised-panel cabinets, dark wood cabinets, granite benchtops, beige splashback, subway tile splashback, stainless steel appliances, medium hardwood floors and with island.
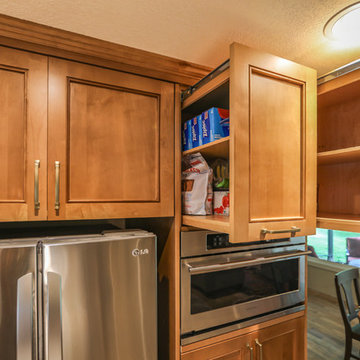
Inspiration for a transitional u-shaped kitchen in Portland with a single-bowl sink, shaker cabinets, light wood cabinets, quartz benchtops, white splashback, porcelain splashback, stainless steel appliances, light hardwood floors, with island and grey benchtop.
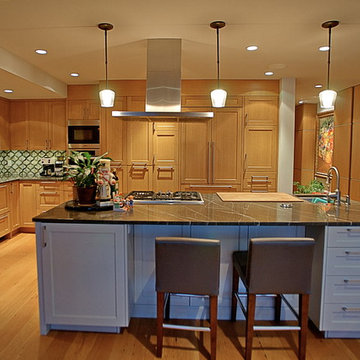
Jim Grasley
Mid-sized traditional l-shaped eat-in kitchen in Seattle with a single-bowl sink, recessed-panel cabinets, light wood cabinets, marble benchtops, green splashback, stainless steel appliances, light hardwood floors and with island.
Mid-sized traditional l-shaped eat-in kitchen in Seattle with a single-bowl sink, recessed-panel cabinets, light wood cabinets, marble benchtops, green splashback, stainless steel appliances, light hardwood floors and with island.
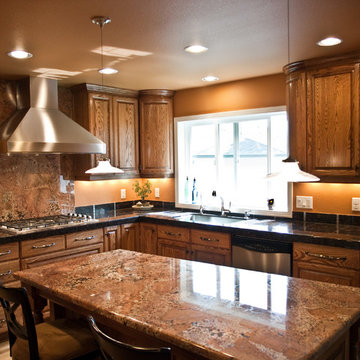
Raised panel Oak with medium stain, 12x12 granite squares on perimeter countertops, slab on wall behind cooktop
Inspiration for a traditional l-shaped kitchen pantry in Boise with a single-bowl sink, raised-panel cabinets, medium wood cabinets, granite benchtops, stainless steel appliances, medium hardwood floors and with island.
Inspiration for a traditional l-shaped kitchen pantry in Boise with a single-bowl sink, raised-panel cabinets, medium wood cabinets, granite benchtops, stainless steel appliances, medium hardwood floors and with island.
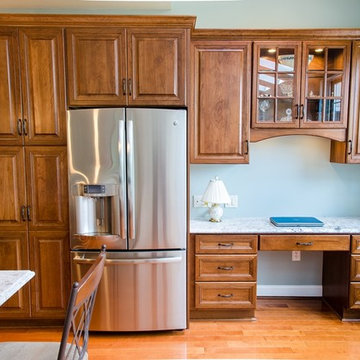
Danken 2014
Inspiration for a mid-sized traditional l-shaped open plan kitchen in Philadelphia with a single-bowl sink, raised-panel cabinets, medium wood cabinets, granite benchtops, white splashback, stone tile splashback, stainless steel appliances, medium hardwood floors and with island.
Inspiration for a mid-sized traditional l-shaped open plan kitchen in Philadelphia with a single-bowl sink, raised-panel cabinets, medium wood cabinets, granite benchtops, white splashback, stone tile splashback, stainless steel appliances, medium hardwood floors and with island.
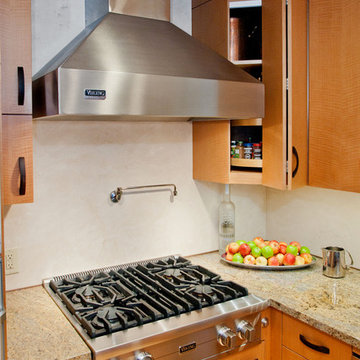
Award winning custom kitchen of Anigre veneer wood with Macassar Ebony wood and stainless steel pulls and knobs. High-end appliances include Gaggenau, Viking, and Miele.
Note the button next to the cooktop that turns on the vent hood.
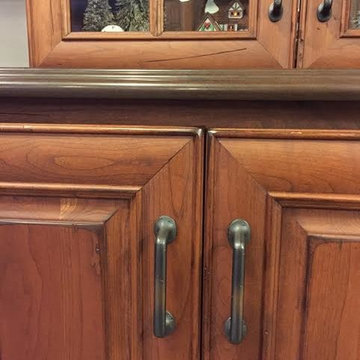
Showplace Wood Products/Chesapeake Maple w/ Soft Cream Paint + Walnut Glaze/Cambridge Cherry w/ Vintage Autumn/Mascarello Granite/Brown Quartz Top
This is an example of a small traditional l-shaped open plan kitchen in Other with a single-bowl sink, beaded inset cabinets, white cabinets, granite benchtops, ceramic splashback, ceramic floors, no island and beige splashback.
This is an example of a small traditional l-shaped open plan kitchen in Other with a single-bowl sink, beaded inset cabinets, white cabinets, granite benchtops, ceramic splashback, ceramic floors, no island and beige splashback.
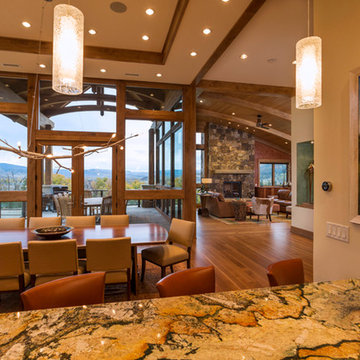
Photo of a large country u-shaped eat-in kitchen in Denver with multiple islands, recessed-panel cabinets, medium wood cabinets, granite benchtops, grey splashback, ceramic splashback, stainless steel appliances, a single-bowl sink, light hardwood floors and brown floor.
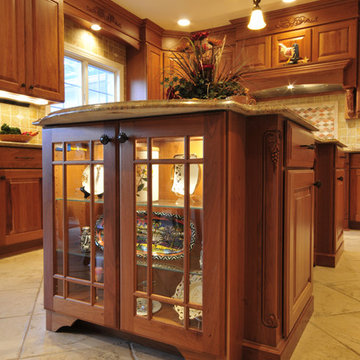
Photo of a large traditional l-shaped kitchen in DC Metro with a single-bowl sink, raised-panel cabinets, medium wood cabinets, granite benchtops, beige splashback, stone tile splashback, stainless steel appliances, ceramic floors and with island.
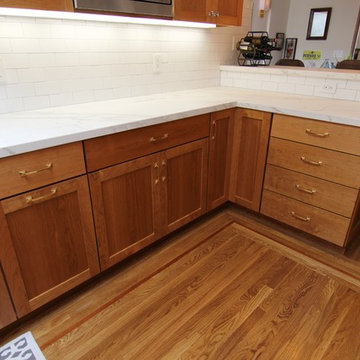
Design ideas for a mid-sized traditional galley eat-in kitchen in San Francisco with a single-bowl sink, shaker cabinets, medium wood cabinets, marble benchtops, white splashback, ceramic splashback, stainless steel appliances, medium hardwood floors and a peninsula.
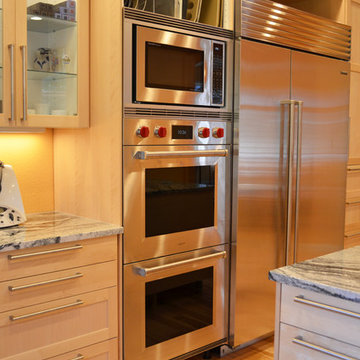
Double ovens and a Sub-Zero Refrigerator/Freezer are available for home or classroom use... — in Vancouver, Washington.
Julia Williams, ASID
Photo of a large contemporary l-shaped open plan kitchen in Portland with a single-bowl sink, shaker cabinets, light wood cabinets, granite benchtops, stainless steel appliances, medium hardwood floors, with island and beige floor.
Photo of a large contemporary l-shaped open plan kitchen in Portland with a single-bowl sink, shaker cabinets, light wood cabinets, granite benchtops, stainless steel appliances, medium hardwood floors, with island and beige floor.
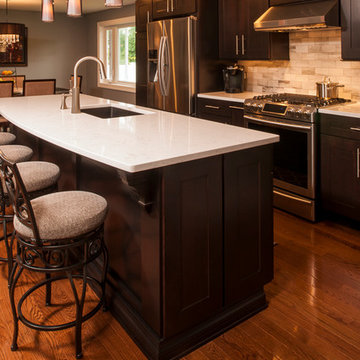
Cabinetry – Kemper Echo Cabinetry
Hardware- Jeffrey Alexander stainless bar pulls
Countertops- Cambria Quartz Torquay
Sinks and Faucets- Blanco Anthracite undermount Silgranite sink. Moen Faucet Nickel
Appliances- Samsung French door refrigerator in stainless, Samsung slide in gas range, Whirlpool wall Oven/ Microwave combination, Bosch 500 series dishwasher, and Broan Elite series pro range hood.
Flooring- prefinished 3/4 oak hardwood.
Backsplash- Natural stone subway tile.
-Inspiration and Design Challenges
The Original kitchen in this 1970’s raised ranch was bright an open yet left the dining room closed off from the home and wasn’t large enough for the island that Joe and his wife would have liked. Joe and Tim from THI Co. had developed a plan relocate the kitchen to one exterior wall and allow for an island that would function for both seating and entertaining. The challenge we faced was the original windows of the kitchen had to completely go. Relying solely on the open floor plan for natural light, Tim opened up the Dining room wall, removed the dividing half wall to the family room and widened doorways to the great room leading from the kitchen and dining room. The removal of the soffits and consistent wood flooring help tie together the adjacent rooms. The plan was for simple clean lines with subtle detail brought out in the trim on the cabinetry and custom 10ft island back panel. Finding a set of appliances was the next task. The kitchen was designed with the intention of being used. The Whirlpool convection wall ovens give the kitchen 3 possible functioning ovens with along with the Samsung 5 burner range. The end result is a simple elegant design that has all the functionality of galley kitchen yet the feel of an open kitchen with twice the square footage.
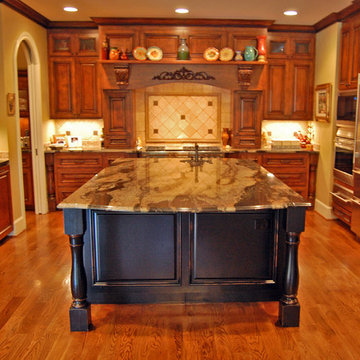
Kitchen.
Opening up a small portion of wall to the right allowed this kitchen to grow by 3 feet and accommodate a new, large kitchen island. Custom cabinetry was designed to give a traditional feel to an old world flavor.
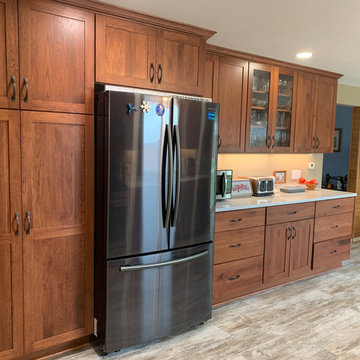
Pioneer hickory cabinetry
Cambria Aurea Stone Quartz Coutnertops
Solera sink
Large modern eat-in kitchen in Other with a single-bowl sink, flat-panel cabinets, brown cabinets, quartz benchtops, white splashback, black appliances, no island and white benchtop.
Large modern eat-in kitchen in Other with a single-bowl sink, flat-panel cabinets, brown cabinets, quartz benchtops, white splashback, black appliances, no island and white benchtop.
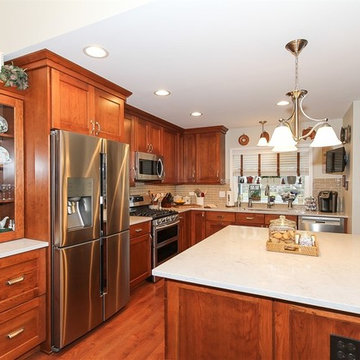
Kitchen remodeling in an older split level home in Bartlett IL.
Design ideas for a mid-sized traditional l-shaped eat-in kitchen in Chicago with a single-bowl sink, recessed-panel cabinets, medium wood cabinets, quartz benchtops, green splashback, ceramic splashback, stainless steel appliances, medium hardwood floors, with island and brown floor.
Design ideas for a mid-sized traditional l-shaped eat-in kitchen in Chicago with a single-bowl sink, recessed-panel cabinets, medium wood cabinets, quartz benchtops, green splashback, ceramic splashback, stainless steel appliances, medium hardwood floors, with island and brown floor.
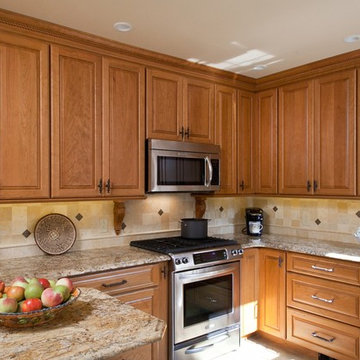
The key to any great kitchen remodel is to accomplish aesthetic and functional excellence. This kitchen is small but we made sure we still head accomplished our two major goals. The client loved it and became a lifelong customer...
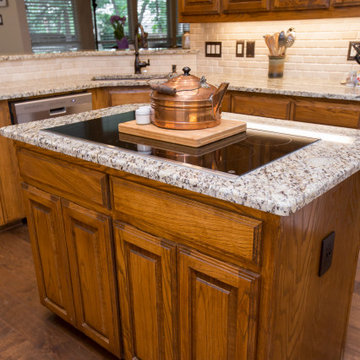
Design ideas for a small traditional kitchen in Dallas with a single-bowl sink, granite benchtops, beige splashback, marble splashback and beige benchtop.
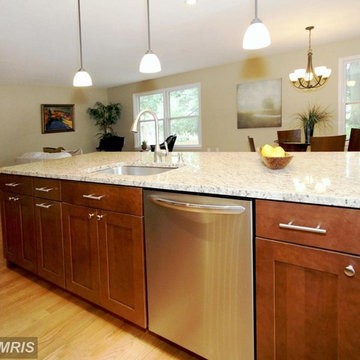
Opened up the kitchen area by removing the wall., adding a large island breakfast bar, stainless steel appliances, glass tile mosaic backsplash, 1 in x 1 in glass tile, white granite countertops, brushed nickel mini-pendant lights, wall paint is "rich cream" by Benjamin Moore. new natural oak hardwood floors,
Kitchen with a Single-bowl Sink Design Ideas
11