Kitchen with a Single-bowl Sink Design Ideas
Refine by:
Budget
Sort by:Popular Today
1 - 20 of 62 photos
Item 1 of 3
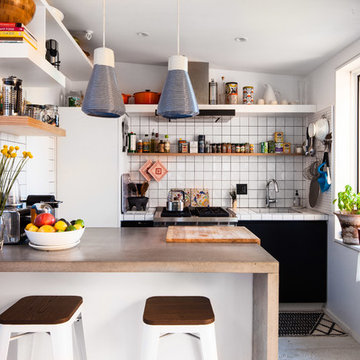
Andrew Kist
A 750 square foot top floor apartment is transformed from a cramped and musty two bedroom into a sun-drenched aerie with a second floor home office recaptured from an old storage loft. Multiple skylights and a large picture window allow light to fill the space altering the feeling throughout the days and seasons. Views of New York Harbor, previously ignored, are now a daily event.
Featured in the Fall 2016 issue of Domino, and on Refinery 29.
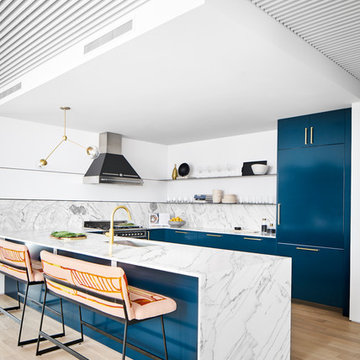
Lars Frazer
This is an example of a contemporary u-shaped kitchen in Austin with a single-bowl sink, flat-panel cabinets, blue cabinets, grey splashback, panelled appliances, light hardwood floors, a peninsula and beige floor.
This is an example of a contemporary u-shaped kitchen in Austin with a single-bowl sink, flat-panel cabinets, blue cabinets, grey splashback, panelled appliances, light hardwood floors, a peninsula and beige floor.
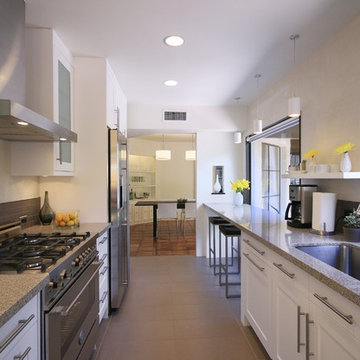
Copyright Nicolas O.S. Marques
Inspiration for a contemporary galley separate kitchen in Phoenix with stainless steel appliances, a single-bowl sink and quartz benchtops.
Inspiration for a contemporary galley separate kitchen in Phoenix with stainless steel appliances, a single-bowl sink and quartz benchtops.
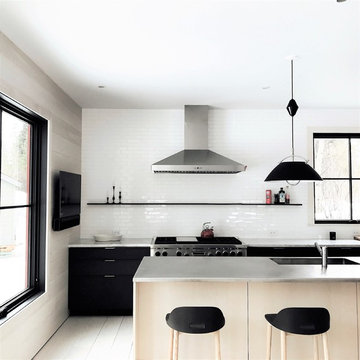
Design ideas for a mid-sized scandinavian u-shaped open plan kitchen in New York with flat-panel cabinets, white splashback, subway tile splashback, stainless steel appliances, light hardwood floors, with island and a single-bowl sink.
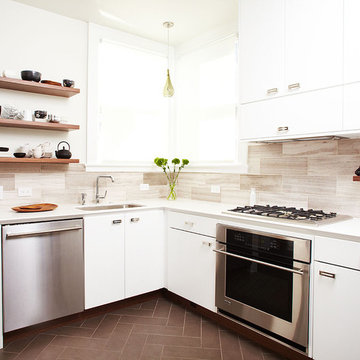
A cramped and dated kitchen was completely removed. New custom cabinets, built-in wine storage and shelves came from the same shop. Quartz waterfall counters were installed with all-new flooring, LED light fixtures, plumbing fixtures and appliances. A new sliding pocket door provides access from the dining room to the powder room as well as to the backyard. A new tankless toilet as well as new finishes on floor, walls and ceiling make a small powder room feel larger than it is in real life.
Photography:
Chris Gaede Photography
http://www.chrisgaede.com
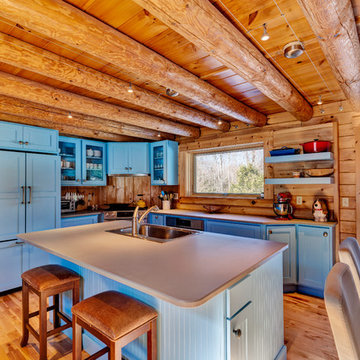
GBH Photography, Lauren Nelson
This is an example of a mid-sized country l-shaped open plan kitchen in Burlington with shaker cabinets, blue cabinets, solid surface benchtops, with island, grey benchtop, a single-bowl sink, timber splashback, medium hardwood floors and panelled appliances.
This is an example of a mid-sized country l-shaped open plan kitchen in Burlington with shaker cabinets, blue cabinets, solid surface benchtops, with island, grey benchtop, a single-bowl sink, timber splashback, medium hardwood floors and panelled appliances.
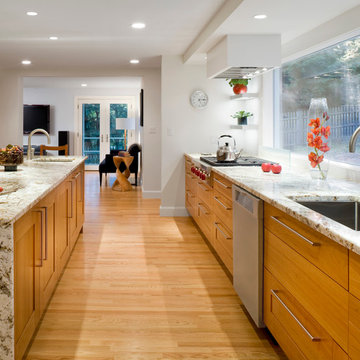
Chrisicos Interiors John Horner Photography
Addition and renovation of a suburban home
Published in Boston Globe Magazine
A look into the family room from the kitchen
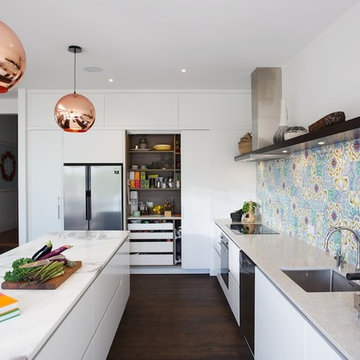
So many things to love about this space. Open plan and designed for entertaining. The tiles make a bold and colourful statement, paired with the timeless beauty of a marble island with a waterfall to one end. Dark oak features as the open shelf, and negative detail between the benchtop and cabinets. A sliding door pantry to the corner maximises the storage in this kitchen with additional work bench for small appliances to tuck away.
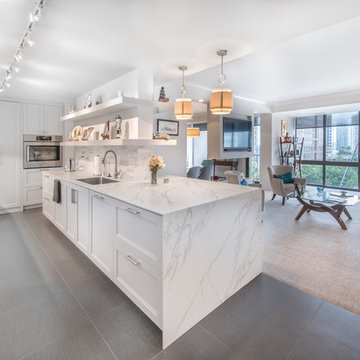
Rick Moll
Photo of a contemporary l-shaped open plan kitchen in Atlanta with a single-bowl sink, recessed-panel cabinets, white cabinets, grey splashback, stainless steel appliances, with island, grey floor and white benchtop.
Photo of a contemporary l-shaped open plan kitchen in Atlanta with a single-bowl sink, recessed-panel cabinets, white cabinets, grey splashback, stainless steel appliances, with island, grey floor and white benchtop.
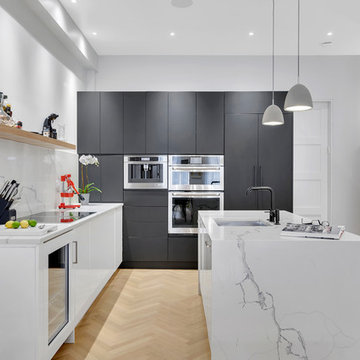
Fully custom kitchen cabinets with quartz countertop and waterfall edge.
Design ideas for a contemporary kitchen in New York with a single-bowl sink, flat-panel cabinets, white splashback, stainless steel appliances, light hardwood floors, with island, beige floor and white benchtop.
Design ideas for a contemporary kitchen in New York with a single-bowl sink, flat-panel cabinets, white splashback, stainless steel appliances, light hardwood floors, with island, beige floor and white benchtop.

This classic kitchen is understated, yet outstandingly beautiful. Our clients had a very clear general idea of the layout they wanted, it was up to us to fine-tune their thoughts and bring them to reality. The general consensus was for a dark-painted island, a cooking area along the back wall, and seating by the window. Overall, the design is complex and detailed, as the room had structural components that needed to be concealed without breaking up the flow of the space. The chimney breast is a faux addition that fits into the proportions of the room perfectly, and one of its piers conceals a steel support.
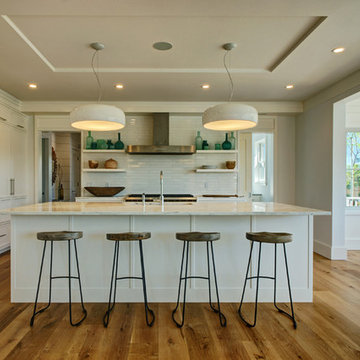
Photo of a beach style l-shaped open plan kitchen in Boston with a single-bowl sink, white cabinets, marble benchtops, white splashback, subway tile splashback, medium hardwood floors, with island, brown floor, white benchtop, shaker cabinets and panelled appliances.
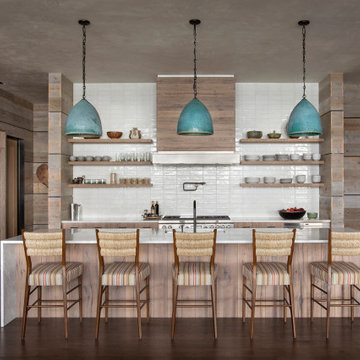
Mountain Modern Kitchen with Open Shelves and Large Island
Large country galley kitchen in Other with flat-panel cabinets, medium wood cabinets, marble benchtops, white splashback, ceramic splashback, panelled appliances, with island, white benchtop, a single-bowl sink, brown floor and dark hardwood floors.
Large country galley kitchen in Other with flat-panel cabinets, medium wood cabinets, marble benchtops, white splashback, ceramic splashback, panelled appliances, with island, white benchtop, a single-bowl sink, brown floor and dark hardwood floors.
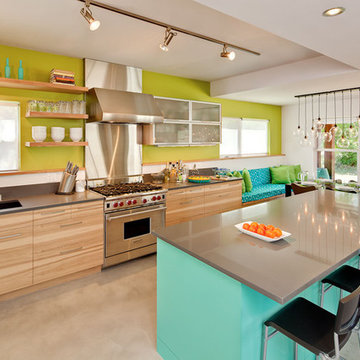
Remodel of a two-story residence in the heart of South Austin. The entire first floor was opened up and the kitchen enlarged and upgraded to meet the demands of the homeowners who love to cook and entertain. The upstairs master bathroom was also completely renovated and features a large, luxurious walk-in shower.
Jennifer Ott Design • http://jenottdesign.com/
Photography by Atelier Wong
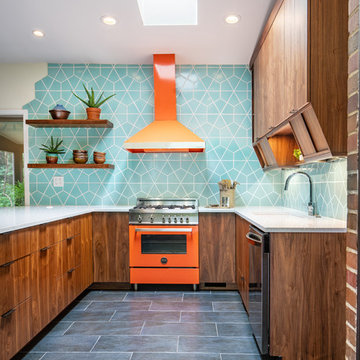
Beautiful kitchen remodel in a 1950's mis century modern home in Yellow Springs Ohio The Teal accent tile really sets off the bright orange range hood and stove.
Photo Credit, Kelly Settle Kelly Ann Photography
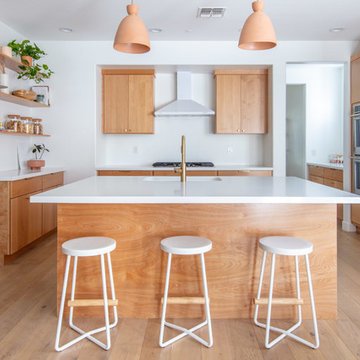
Shane Baker
Design ideas for a mid-sized midcentury kitchen in Phoenix with flat-panel cabinets, light wood cabinets, quartz benchtops, white splashback, stainless steel appliances, light hardwood floors, with island, white benchtop, a single-bowl sink and beige floor.
Design ideas for a mid-sized midcentury kitchen in Phoenix with flat-panel cabinets, light wood cabinets, quartz benchtops, white splashback, stainless steel appliances, light hardwood floors, with island, white benchtop, a single-bowl sink and beige floor.
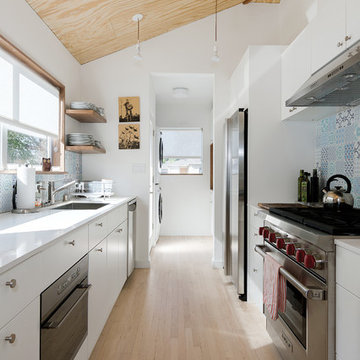
Chibi Moku
Photo of a mid-sized scandinavian galley separate kitchen in Los Angeles with a single-bowl sink, flat-panel cabinets, white cabinets, quartz benchtops, blue splashback, porcelain splashback, stainless steel appliances and light hardwood floors.
Photo of a mid-sized scandinavian galley separate kitchen in Los Angeles with a single-bowl sink, flat-panel cabinets, white cabinets, quartz benchtops, blue splashback, porcelain splashback, stainless steel appliances and light hardwood floors.
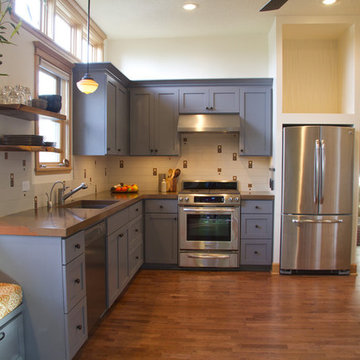
The remodeled kitchen in our 1900 farmhouse.
Photo of an eclectic l-shaped kitchen in Portland with stainless steel appliances, a single-bowl sink and blue cabinets.
Photo of an eclectic l-shaped kitchen in Portland with stainless steel appliances, a single-bowl sink and blue cabinets.
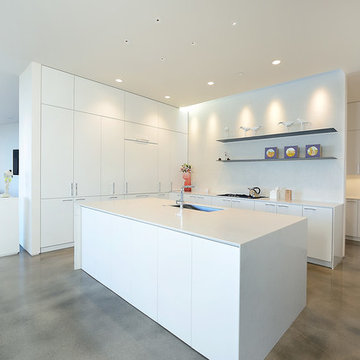
This modern, one-of-a-kind home is located in the Tano Corridor of Santa Fe.
The Architect | Far + Dang, Dallas TX
The Photographer | Daniel Nadelbach Photography
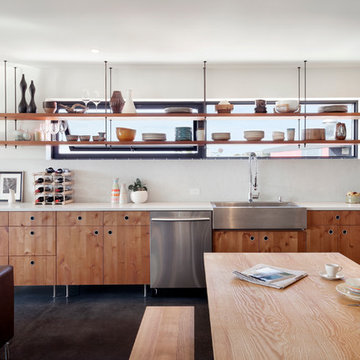
Small but functional kitchen with windows behind open shelves to let light in. Wood cabinets bring warmth and contrast with the concrete floors.
Building design collaborators Graham Baba Architects
photos by:Tim Bies
Kitchen with a Single-bowl Sink Design Ideas
1