Kitchen with a Triple-bowl Sink and Granite Benchtops Design Ideas
Refine by:
Budget
Sort by:Popular Today
81 - 100 of 624 photos
Item 1 of 3
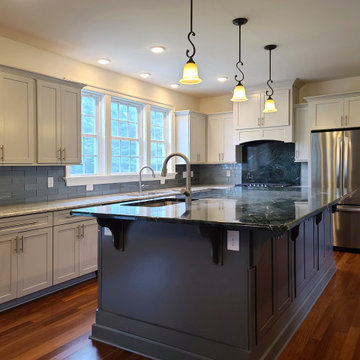
Photo of a traditional u-shaped open plan kitchen in DC Metro with a triple-bowl sink, flat-panel cabinets, white cabinets, granite benchtops, grey splashback, subway tile splashback, stainless steel appliances, dark hardwood floors, with island and multi-coloured benchtop.
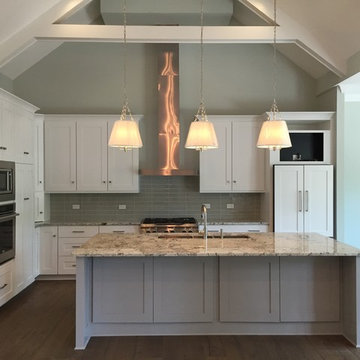
Kitchen
Photo of a mid-sized transitional l-shaped eat-in kitchen in Raleigh with a triple-bowl sink, shaker cabinets, white cabinets, granite benchtops, grey splashback, glass tile splashback, stainless steel appliances, with island, dark hardwood floors and brown floor.
Photo of a mid-sized transitional l-shaped eat-in kitchen in Raleigh with a triple-bowl sink, shaker cabinets, white cabinets, granite benchtops, grey splashback, glass tile splashback, stainless steel appliances, with island, dark hardwood floors and brown floor.
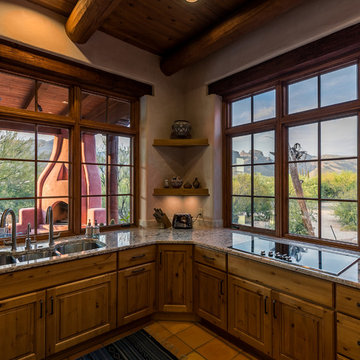
Native American pottery is displayed on the corner shelves of the kitchen.
Inspiration for a separate kitchen in Other with a triple-bowl sink, recessed-panel cabinets, brown cabinets, granite benchtops, stainless steel appliances, terra-cotta floors, no island and pink floor.
Inspiration for a separate kitchen in Other with a triple-bowl sink, recessed-panel cabinets, brown cabinets, granite benchtops, stainless steel appliances, terra-cotta floors, no island and pink floor.
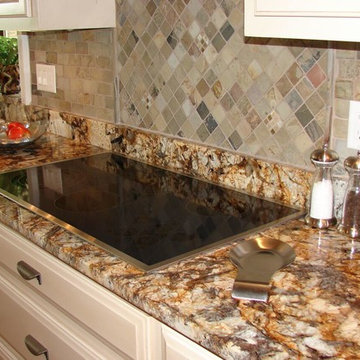
Inspiration for a mid-sized transitional kitchen in Milwaukee with a triple-bowl sink, raised-panel cabinets, white cabinets, granite benchtops, multi-coloured splashback, stone tile splashback, stainless steel appliances and dark hardwood floors.
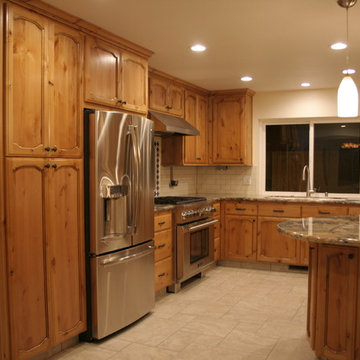
Great work space and organization was accomplished in this kitchen remodel. Knotty alder cabinets add warmth, while the clean line of the subway tiles and granite give way for simple lines. The modular versailles floor tile add additional pattern.
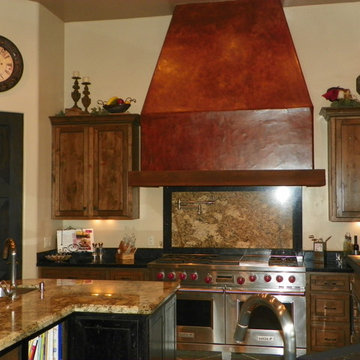
Unique Old World home continues the look throughout with complimenting Different Granite surfaces and rustic Copper Stove Vent Hood with Wolf Gas Double Ovens, Stone Island and Built-in Refrigerator, Pendant Lighting and Solid Wood distressed stained Cabinets,
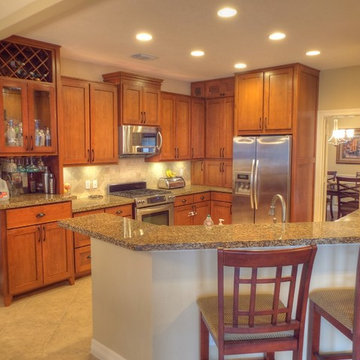
This project started when the client moved in to their new home and realized that the builder grade cabinets would not close with their plates inside., and it developed from there. We installed new custom cherry cabinets, granite countertops, appliances, can lights, and more. We removed the built-in oven and installed a beverage center, and we used 28" lower cabinets and 20" deep upper cabinets along the wall with the refrigerator to make the full size refrigerator look counter depth.
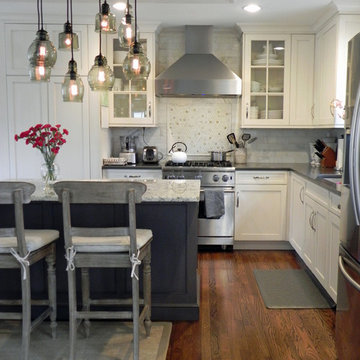
Tina Colebrook & Chris Barnes
Design ideas for a mid-sized traditional l-shaped separate kitchen in Baltimore with a triple-bowl sink, shaker cabinets, white cabinets, granite benchtops, white splashback, mosaic tile splashback, stainless steel appliances, medium hardwood floors and with island.
Design ideas for a mid-sized traditional l-shaped separate kitchen in Baltimore with a triple-bowl sink, shaker cabinets, white cabinets, granite benchtops, white splashback, mosaic tile splashback, stainless steel appliances, medium hardwood floors and with island.
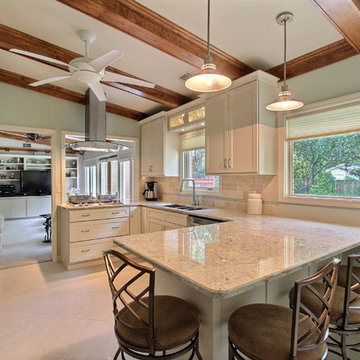
Amy Greene
Photo of a mid-sized traditional u-shaped separate kitchen in Atlanta with a triple-bowl sink, shaker cabinets, white cabinets, granite benchtops, beige splashback, ceramic splashback, stainless steel appliances, travertine floors and no island.
Photo of a mid-sized traditional u-shaped separate kitchen in Atlanta with a triple-bowl sink, shaker cabinets, white cabinets, granite benchtops, beige splashback, ceramic splashback, stainless steel appliances, travertine floors and no island.
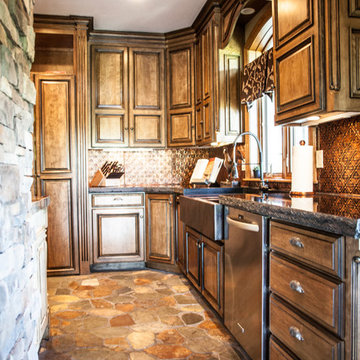
Photo: Tiffany Cody
Design ideas for a large country l-shaped eat-in kitchen in Kansas City with a triple-bowl sink, raised-panel cabinets, granite benchtops, metallic splashback, metal splashback, panelled appliances, brick floors and with island.
Design ideas for a large country l-shaped eat-in kitchen in Kansas City with a triple-bowl sink, raised-panel cabinets, granite benchtops, metallic splashback, metal splashback, panelled appliances, brick floors and with island.
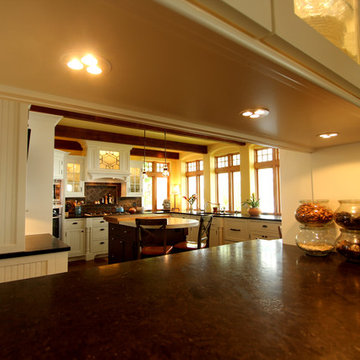
On the wall that the dining room and the kitchen share, the cabinets are accessible from the dining room and from the kitchen and the pass through counter space is the perfect spot to lay out food for a family gathering. The wall cabinets with glass doors feature glass shelves and is lit from above so the light will filter all the way down.
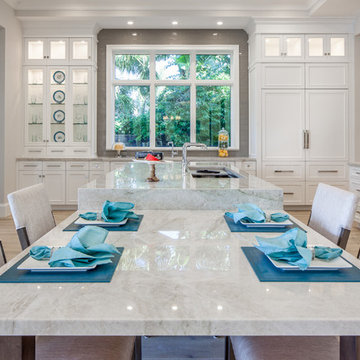
Eat in kitchen with 14-foot island. Taj Mahal quartzite countertops. Ruffino Cabinets. Wolf range. Full butler kitchen with second fridge, oven, dishwasher, and steam oven. Photo credit: Rick Bethem
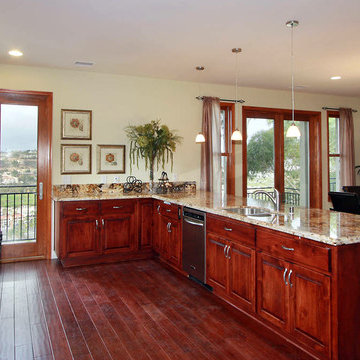
Casual contemporary Kitchen within the open Great Room. Nestled into the hillside, this upper level Great Room offers commanding views of the river valley below. The open kitchen, oversized granite peninsula, and wide maneuvering areas provide a great gathering space while hosting parties.
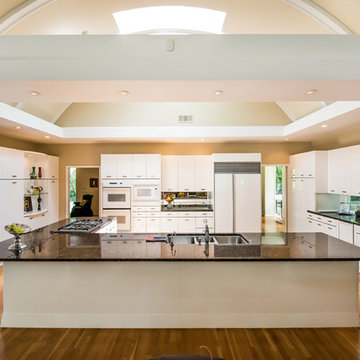
Virtual Studio Innovations
Contemporary u-shaped kitchen in Atlanta with a triple-bowl sink, flat-panel cabinets, white cabinets, granite benchtops and white appliances.
Contemporary u-shaped kitchen in Atlanta with a triple-bowl sink, flat-panel cabinets, white cabinets, granite benchtops and white appliances.
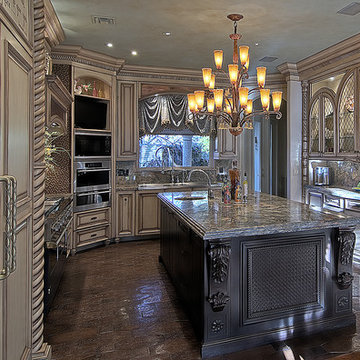
This is a gorgeous formal kitchen with a chandelier, custom designed and built cabinets, Miele Appliances, Viking Range, Kohelr Commercial Chef Sink & Faucet, Fusion Granite, Custom Irridized copper Vent Hood, Copper Mosaic Backsplash, Hand waxed & hand stained terra cotta, Embossed leather style flooring, walnut stained island with Eckenbohl lattice motifs & corbels.
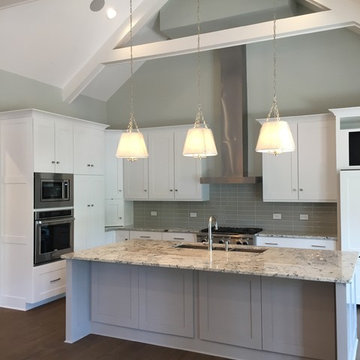
Kitchen
Inspiration for a mid-sized transitional l-shaped eat-in kitchen in Raleigh with a triple-bowl sink, shaker cabinets, white cabinets, granite benchtops, grey splashback, glass tile splashback, stainless steel appliances, with island, dark hardwood floors and brown floor.
Inspiration for a mid-sized transitional l-shaped eat-in kitchen in Raleigh with a triple-bowl sink, shaker cabinets, white cabinets, granite benchtops, grey splashback, glass tile splashback, stainless steel appliances, with island, dark hardwood floors and brown floor.
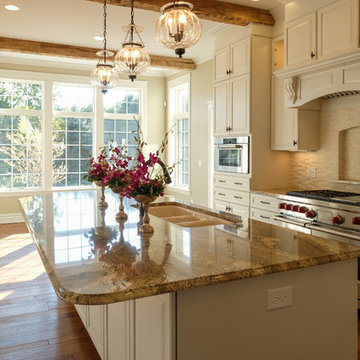
Photo of a large traditional galley eat-in kitchen in Other with a triple-bowl sink, raised-panel cabinets, white cabinets, granite benchtops, white splashback, brick splashback, stainless steel appliances, painted wood floors and with island.
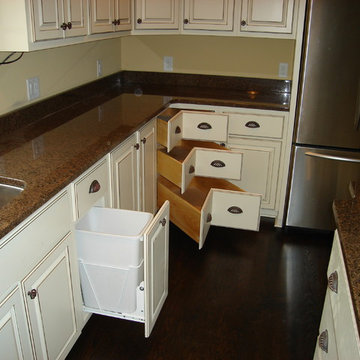
For this remodel, the owners wanted high-end custom cabinetry with lots of convenience. We worked with them to design this layout and custom made the cabinets from solid maple. The granite countertop accents the trip on the door and drawer fronts.
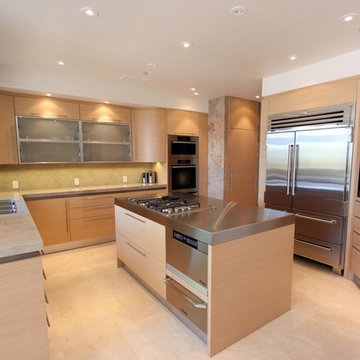
Photo of a mid-sized modern u-shaped separate kitchen in Orange County with a triple-bowl sink, flat-panel cabinets, light wood cabinets, granite benchtops, stainless steel appliances, marble floors and with island.
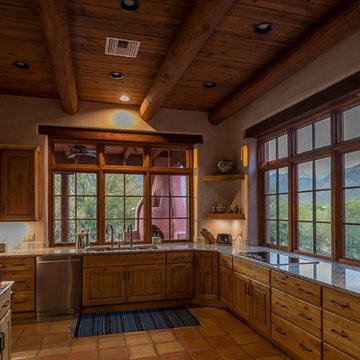
Vigas support the wood ceiling of this classic southwestern adobe house.. Transom windows allow night time ventilation. Exposed wood lintels embedded into the adobe walls showcase the beauty of the structural materials. Saltillo tile is a low maintenance option which complements the Southwestern decor.
Kitchen with a Triple-bowl Sink and Granite Benchtops Design Ideas
5