Kitchen with a Triple-bowl Sink and no Island Design Ideas
Refine by:
Budget
Sort by:Popular Today
21 - 40 of 93 photos
Item 1 of 3
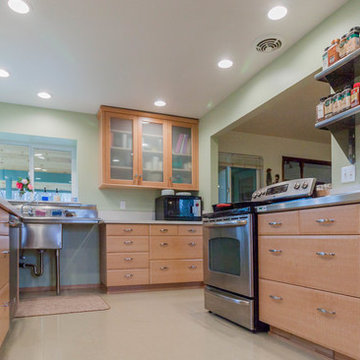
Redding Drone
Design ideas for a mid-sized industrial galley kitchen pantry in Other with a triple-bowl sink, recessed-panel cabinets, medium wood cabinets, stainless steel benchtops, white splashback, stainless steel appliances, vinyl floors and no island.
Design ideas for a mid-sized industrial galley kitchen pantry in Other with a triple-bowl sink, recessed-panel cabinets, medium wood cabinets, stainless steel benchtops, white splashback, stainless steel appliances, vinyl floors and no island.
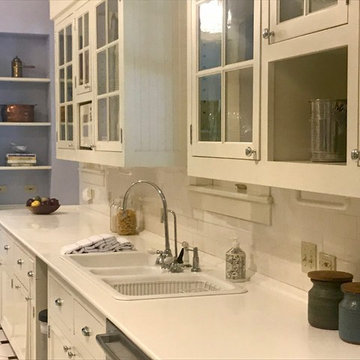
This 10,920 square foot house built in 1993 in the Arts and Crafts style is surrounded by 178 acres and sited high on a hilltop at the end of a long driveway with scenic mountain views. The house is totally secluded and quiet featuring all the essentials of a quality life style. Built to the highest standards with generous spaces, light and sunny rooms, cozy in winter with a log burning fireplace and with wide cool porches for summer living. There are three floors. The large master suite on the second floor with a private balcony looks south to a layers of distant hills. The private guest wing is on the ground floor. The third floor has studio and playroom space as well as an extra bedroom and bath. There are 5 bedrooms in all with a 5 bedroom guest house.
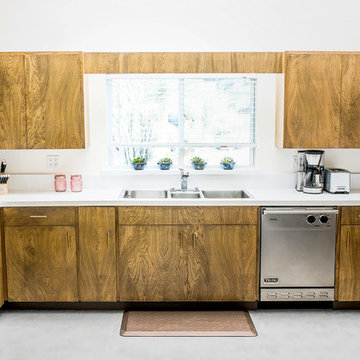
Design ideas for a midcentury u-shaped kitchen in Other with a triple-bowl sink, flat-panel cabinets, medium wood cabinets, stainless steel appliances, concrete floors, no island and grey floor.
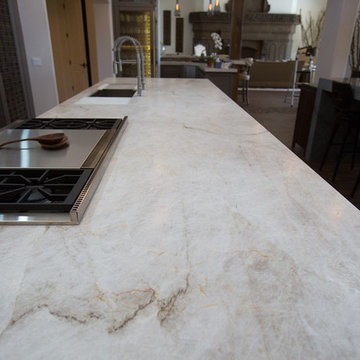
Plain Jane Photography
Photo of an expansive eclectic single-wall open plan kitchen in Phoenix with a triple-bowl sink, shaker cabinets, grey cabinets, quartzite benchtops, multi-coloured splashback, matchstick tile splashback, white appliances, dark hardwood floors and no island.
Photo of an expansive eclectic single-wall open plan kitchen in Phoenix with a triple-bowl sink, shaker cabinets, grey cabinets, quartzite benchtops, multi-coloured splashback, matchstick tile splashback, white appliances, dark hardwood floors and no island.
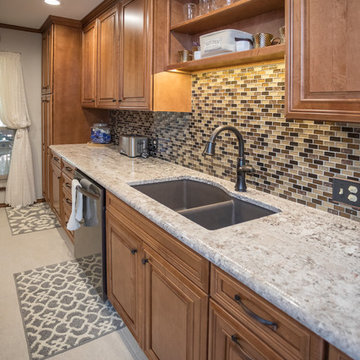
In the Kitchen, Breakfast Area, Laundry Room, Hallway, Living Room and Entry moldings & wallpaper were removed. A window was closed in and two doors & door trims replaced. Then the rooms were textured and painted. LED can lights were added and electrical and plumbing relocated where needed.
The Kitchen & Breakfast Area received new cabinets from Mid Continent Cabinetry in the Maple Jamison Door Style stained Sundance Chocolate Glaze with Cold Spring Granite countertops. The Backsplash is Daltile Crystal Shores Copper Coast. Floors are Happy Floors Luserna Bianco 12”x24 porcelain tile. Also included is a Café Brown Silgranite 40/60 undermount Sink with oil rubbed faucets from Delta.
The Laundry Room’s louvered doors were changed to French Frosted Glass with the words Laundry added to the etched glass. New cabinets and flooring match the kitchen.
The kitchen features a bookcase above the sink, many interior accessories such as roll out trays in the base and pantry cabinets. Also, a pullout wastebasket is located to the right of the sink. A small bar seating area was added to the end of the kitchen. The Breakfast Area has Flemish Glass Doors added so china and glassware can be displayed.
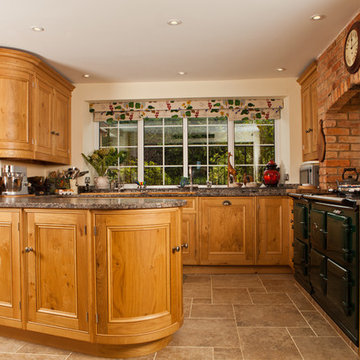
Bob Clark - Tactico Photography
Mid-sized traditional u-shaped eat-in kitchen in Other with a triple-bowl sink, shaker cabinets, medium wood cabinets, quartzite benchtops, ceramic floors, no island and grey floor.
Mid-sized traditional u-shaped eat-in kitchen in Other with a triple-bowl sink, shaker cabinets, medium wood cabinets, quartzite benchtops, ceramic floors, no island and grey floor.
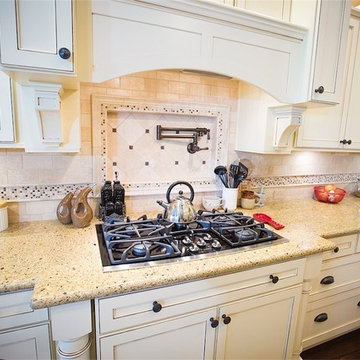
Showplace Wood Products, Showplace Cabinets, Soft Cream Glazed cabinets, Traditional Style, Hood Surround, Staggered look, Recessed Doors, Tumblor, French Style Refrigerator, Counterdepth Refrigerator, Double Ovens, Stainless Steel Appliances, Pot Filler, Spice Pull Outs, Trash Pull Out, Deep Pot Drawers, Decorative Posts, Raised Peninsula Bar, Bronze Pendant Lights, Granite Countertops, Cup Pulls, Bronze Hardware, Rubbed Oil Bronze Moen Faucet, Subway Tile, Stone Backsplash, Lazy Susans, Pot Drawers, Glass Cabinets, Iron Bar Stools, Wine Refrigerator, Open Floor Plan, Great Room Structural Changes, Recessed Lighting Decorative Fan, Double-Stacked Crown Molding, Luxurious Kitchen, Abundant Storage, Organized Storage
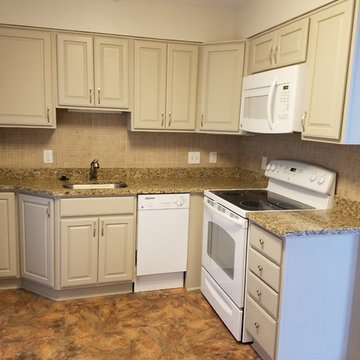
Design ideas for an expansive arts and crafts galley eat-in kitchen in Baltimore with a triple-bowl sink, open cabinets, dark wood cabinets, marble benchtops, metallic splashback, ceramic splashback, panelled appliances, painted wood floors, no island, orange floor and green benchtop.
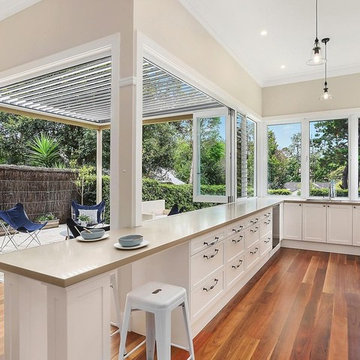
Inspiration for a large transitional u-shaped open plan kitchen in Sydney with a triple-bowl sink, shaker cabinets, white cabinets, beige splashback, medium hardwood floors and no island.
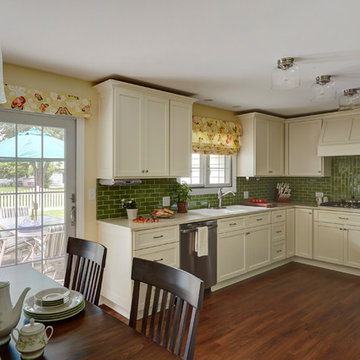
Kitchen Design by Deb Bayless, Design For Keeps, Napa, CA; photos by Mike Kaskel
Design ideas for a mid-sized transitional u-shaped eat-in kitchen in San Francisco with a triple-bowl sink, flat-panel cabinets, white cabinets, quartz benchtops, green splashback, ceramic splashback, stainless steel appliances, vinyl floors and no island.
Design ideas for a mid-sized transitional u-shaped eat-in kitchen in San Francisco with a triple-bowl sink, flat-panel cabinets, white cabinets, quartz benchtops, green splashback, ceramic splashback, stainless steel appliances, vinyl floors and no island.
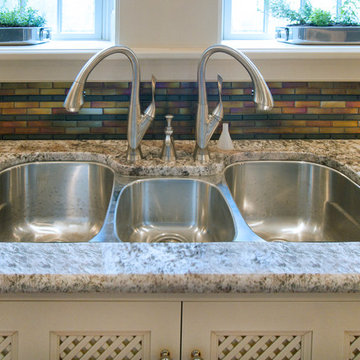
This Traditional kitchen stands out with dual tone white and gray cabinetry.
Inspiration for a large traditional galley eat-in kitchen in Other with a triple-bowl sink, white cabinets, granite benchtops, grey splashback, glass tile splashback, stainless steel appliances, medium hardwood floors, no island and flat-panel cabinets.
Inspiration for a large traditional galley eat-in kitchen in Other with a triple-bowl sink, white cabinets, granite benchtops, grey splashback, glass tile splashback, stainless steel appliances, medium hardwood floors, no island and flat-panel cabinets.
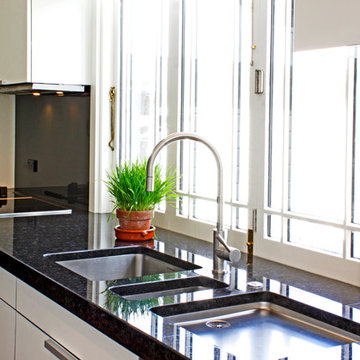
Photo of a modern u-shaped eat-in kitchen in Wellington with a triple-bowl sink, white cabinets, granite benchtops, black splashback, glass sheet splashback, stainless steel appliances, dark hardwood floors and no island.
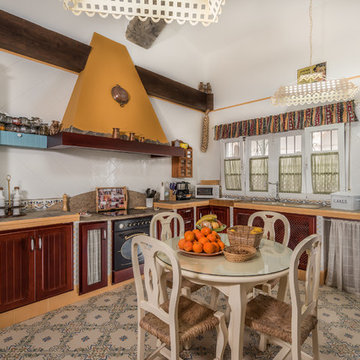
Photo of a mid-sized country l-shaped eat-in kitchen in Other with a triple-bowl sink, ceramic floors and no island.
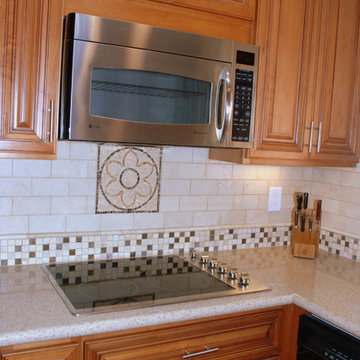
Mid-sized traditional u-shaped eat-in kitchen in San Francisco with a triple-bowl sink, raised-panel cabinets, dark wood cabinets, quartz benchtops, beige splashback, stone tile splashback, stainless steel appliances, porcelain floors and no island.
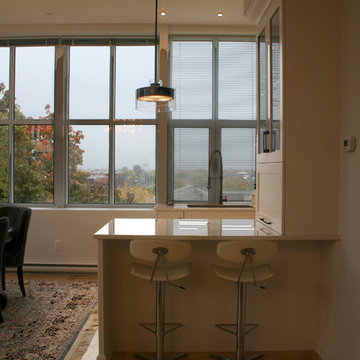
Eating area to enjoy the outdoors.
Design ideas for a small traditional u-shaped eat-in kitchen in Montreal with a triple-bowl sink, shaker cabinets, white cabinets, quartz benchtops, grey splashback, cement tile splashback, stainless steel appliances, light hardwood floors and no island.
Design ideas for a small traditional u-shaped eat-in kitchen in Montreal with a triple-bowl sink, shaker cabinets, white cabinets, quartz benchtops, grey splashback, cement tile splashback, stainless steel appliances, light hardwood floors and no island.
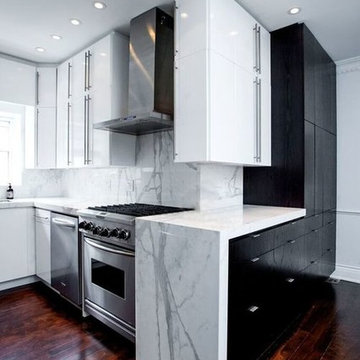
Large contemporary u-shaped eat-in kitchen in Toronto with a triple-bowl sink, flat-panel cabinets, white cabinets, granite benchtops, white splashback, stone slab splashback, stainless steel appliances, dark hardwood floors and no island.
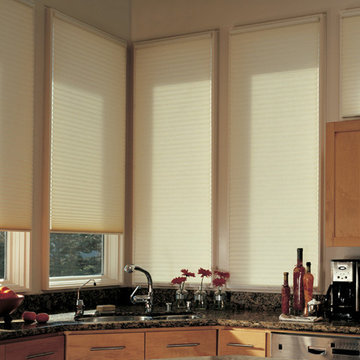
Cellular shades are such a nice alternative to other types of window shades. Energy efficient and versatile, there are a variety of options to select from including blackout liners, cordless styles and the ability to raise and lower them in a manner that best suits your windows and lifestyle—top down, bottom up or vice versa.
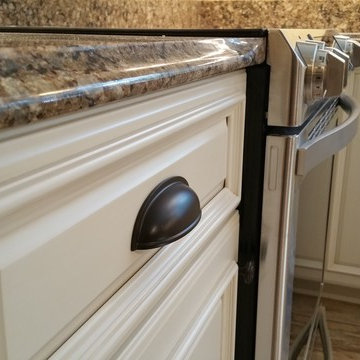
A.J.
This is an example of a small traditional u-shaped eat-in kitchen in Bridgeport with a triple-bowl sink, flat-panel cabinets, white cabinets, quartz benchtops, stainless steel appliances, ceramic floors and no island.
This is an example of a small traditional u-shaped eat-in kitchen in Bridgeport with a triple-bowl sink, flat-panel cabinets, white cabinets, quartz benchtops, stainless steel appliances, ceramic floors and no island.
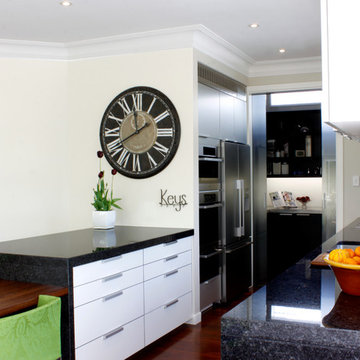
Modern u-shaped eat-in kitchen in Wellington with a triple-bowl sink, white cabinets, granite benchtops, black splashback, glass sheet splashback, stainless steel appliances, dark hardwood floors and no island.
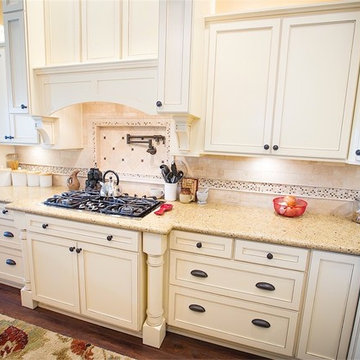
Showplace Wood Products, Showplace Cabinets, Soft Cream Glazed cabinets, Traditional Style, Hood Surround, Staggered look, Recessed Doors, Tumblor, French Style Refrigerator, Counterdepth Refrigerator, Double Ovens, Stainless Steel Appliances, Pot Filler, Spice Pull Outs, Trash Pull Out, Deep Pot Drawers, Decorative Posts, Raised Peninsula Bar, Bronze Pendant Lights, Granite Countertops, Cup Pulls, Bronze Hardware, Rubbed Oil Bronze Moen Faucet, Subway Tile, Stone Backsplash, Lazy Susans, Pot Drawers, Glass Cabinets, Iron Bar Stools, Wine Refrigerator, Open Floor Plan, Great Room Structural Changes, Recessed Lighting Decorative Fan, Double-Stacked Crown Molding, Luxurious Kitchen, Abundant Storage, Organized Storage
Kitchen with a Triple-bowl Sink and no Island Design Ideas
2