Kitchen with a Triple-bowl Sink and Panelled Appliances Design Ideas
Refine by:
Budget
Sort by:Popular Today
81 - 100 of 145 photos
Item 1 of 3
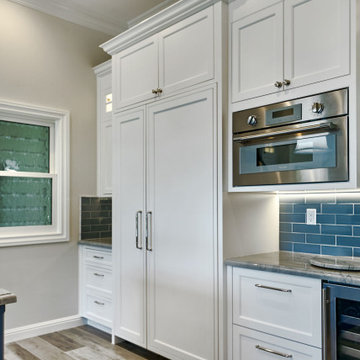
Design ideas for a large traditional u-shaped kitchen pantry in San Francisco with a triple-bowl sink, beaded inset cabinets, white cabinets, quartzite benchtops, blue splashback, ceramic splashback, panelled appliances, porcelain floors, with island, grey floor and blue benchtop.
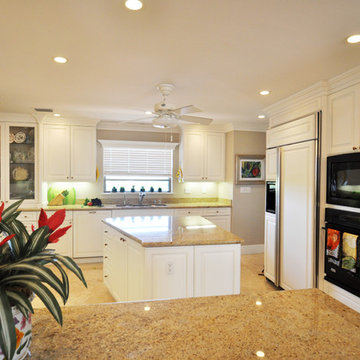
This is an example of a large eclectic open plan kitchen in Miami with a triple-bowl sink, raised-panel cabinets, white cabinets, granite benchtops, beige splashback, panelled appliances, travertine floors and with island.
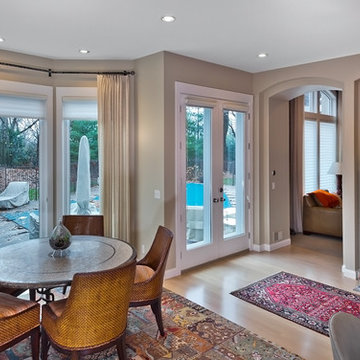
Gilbertson Photography
This is an example of a large transitional l-shaped eat-in kitchen in Minneapolis with a triple-bowl sink, beaded inset cabinets, white cabinets, quartz benchtops, white splashback, mosaic tile splashback, panelled appliances, light hardwood floors and with island.
This is an example of a large transitional l-shaped eat-in kitchen in Minneapolis with a triple-bowl sink, beaded inset cabinets, white cabinets, quartz benchtops, white splashback, mosaic tile splashback, panelled appliances, light hardwood floors and with island.
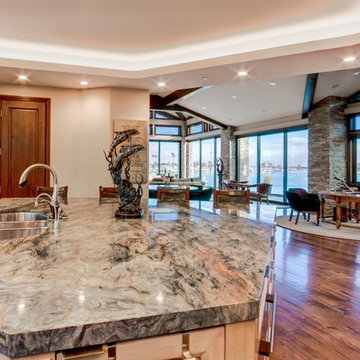
Large transitional u-shaped separate kitchen in Orange County with a triple-bowl sink, shaker cabinets, light wood cabinets, granite benchtops, grey splashback, stone tile splashback, panelled appliances, dark hardwood floors, with island and brown floor.
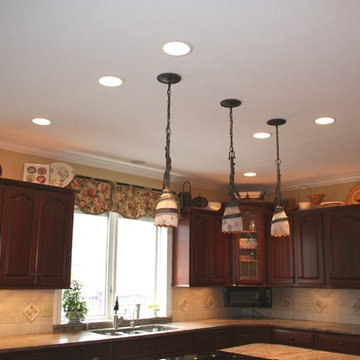
Large traditional kitchen in Cleveland with a triple-bowl sink, raised-panel cabinets, dark wood cabinets, granite benchtops, beige splashback, stone tile splashback, panelled appliances, ceramic floors and with island.
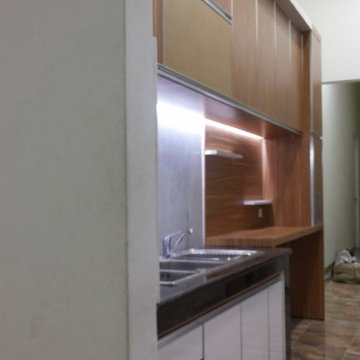
This is an example of a small modern single-wall separate kitchen in Other with a triple-bowl sink, flat-panel cabinets, white cabinets, granite benchtops, panelled appliances and porcelain floors.
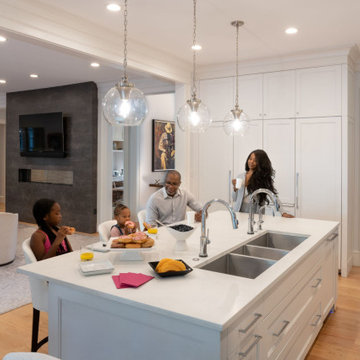
The main family room connects to the kitchen and features a floor-to-ceiling fireplace surround that separates this room from the hallway and home office. The light-filled foyer opens to the dining room with intricate ceiling trim and a sparkling chandelier. A leaded glass window above the entry enforces the modern romanticism that the designer and owners were looking for. The in-law suite, off the side entrance, includes its own kitchen, family room, primary suite with a walk-out screened in porch, and a guest room/home office.
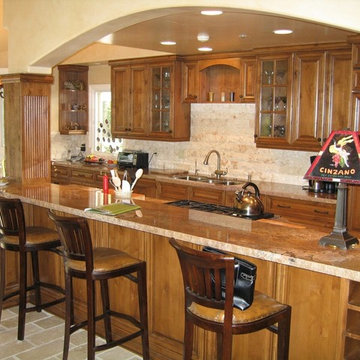
Oppressive columns disappear after being wrapped in wood and integrated into island; wine racks hide base of columns and support bartop overhang. Adding arch to drywall creates the illusion of a higher ceiling.
Anastasia Berta
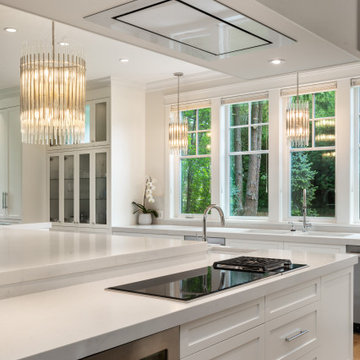
Inspiration for a large traditional l-shaped eat-in kitchen in Other with a triple-bowl sink, shaker cabinets, white cabinets, quartz benchtops, white splashback, engineered quartz splashback, panelled appliances, medium hardwood floors, with island, brown floor and white benchtop.
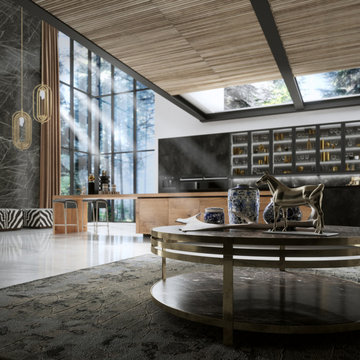
From start to finish, we walk our customers through each of their projects with on-call design sessions free of charge. A state of the art imported material to suit your taste. Remarkable Quality Our cabinets are as eloquent as they are trustworthy. All collections are timelessly designed to fit every home.
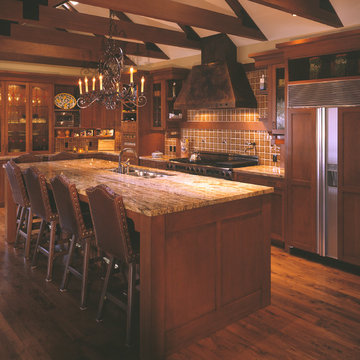
Design ideas for an arts and crafts l-shaped open plan kitchen in Seattle with a triple-bowl sink, shaker cabinets, medium wood cabinets, granite benchtops, brown splashback, porcelain splashback, panelled appliances, medium hardwood floors and with island.
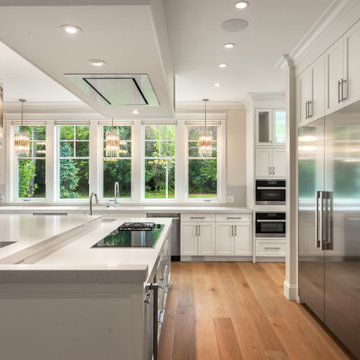
Inspiration for a large traditional l-shaped eat-in kitchen in Other with a triple-bowl sink, shaker cabinets, white cabinets, quartz benchtops, white splashback, engineered quartz splashback, panelled appliances, medium hardwood floors, with island, brown floor and white benchtop.
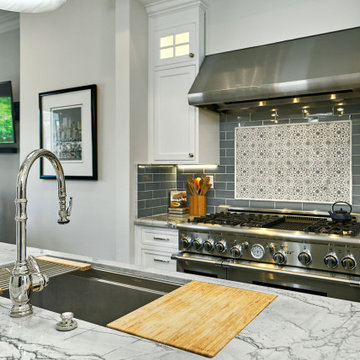
This is an example of a large traditional u-shaped kitchen pantry in San Francisco with a triple-bowl sink, beaded inset cabinets, white cabinets, quartzite benchtops, blue splashback, ceramic splashback, panelled appliances, porcelain floors, with island, grey floor and blue benchtop.
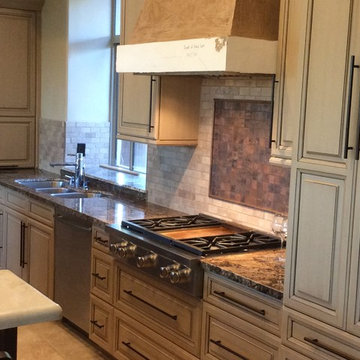
Inspiration for a large country l-shaped open plan kitchen in Phoenix with a triple-bowl sink, distressed cabinets, multi-coloured splashback, panelled appliances and with island.
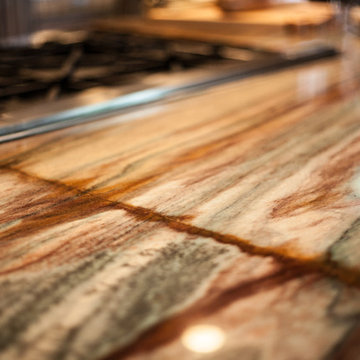
Photo: Tiffany Cody
Large country l-shaped eat-in kitchen in Kansas City with a triple-bowl sink, raised-panel cabinets, granite benchtops, metallic splashback, metal splashback, panelled appliances, brick floors and with island.
Large country l-shaped eat-in kitchen in Kansas City with a triple-bowl sink, raised-panel cabinets, granite benchtops, metallic splashback, metal splashback, panelled appliances, brick floors and with island.
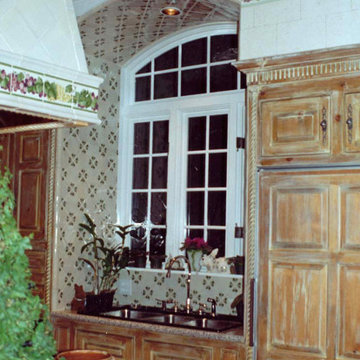
Portuguese tiles were hand-painted and cut to create arch in sink alcove. Brunschwig & Fils wallpaper depicting stone was used on the wall with border of purple and green grapes with grape leaves. The bottom of the vent hood is hand-painted tiles to replicate the design in the wallpaper border.
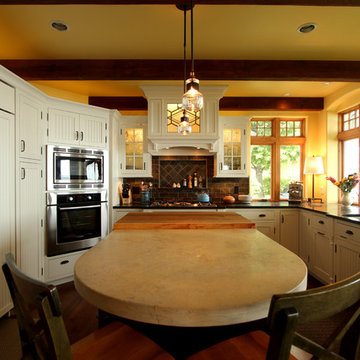
Slate tile was selected for the backsplash to bring all the warm tones in the room together. Multiple countertop surfaces were used on the island. Thick wood with a live wood edge was used on the cooktop side and valderstone was used on the seating side.
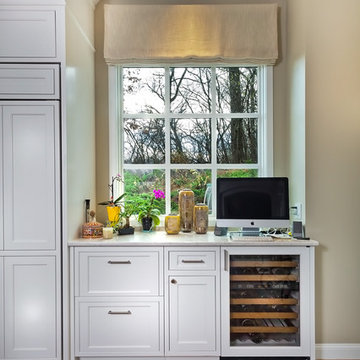
Gilbertson Photography
Photo of a large transitional l-shaped eat-in kitchen in Minneapolis with a triple-bowl sink, beaded inset cabinets, white cabinets, quartz benchtops, white splashback, mosaic tile splashback, panelled appliances, light hardwood floors and with island.
Photo of a large transitional l-shaped eat-in kitchen in Minneapolis with a triple-bowl sink, beaded inset cabinets, white cabinets, quartz benchtops, white splashback, mosaic tile splashback, panelled appliances, light hardwood floors and with island.
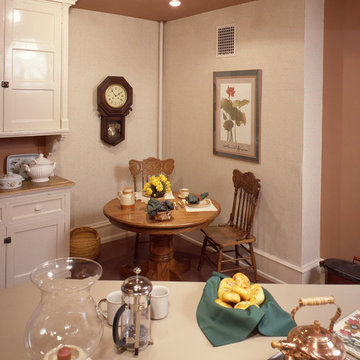
This Kitchen was designed and installed as part of the Vassar Designers' Show House in Philadelphia's Man Line Suburb.
The kitchen utilized Imported Cabinetry and Domestic Appliances.
Photo by: Hugh Loomis
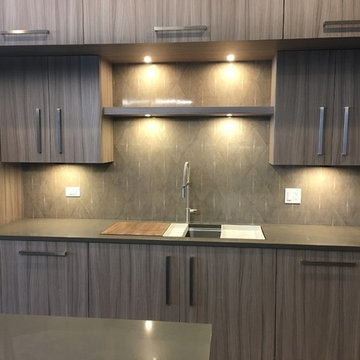
Large contemporary l-shaped open plan kitchen in Chicago with a triple-bowl sink, flat-panel cabinets, grey cabinets, quartz benchtops, grey splashback, porcelain splashback, panelled appliances, dark hardwood floors, with island, brown floor and grey benchtop.
Kitchen with a Triple-bowl Sink and Panelled Appliances Design Ideas
5