Kitchen with a Triple-bowl Sink and Porcelain Splashback Design Ideas
Refine by:
Budget
Sort by:Popular Today
41 - 60 of 130 photos
Item 1 of 3
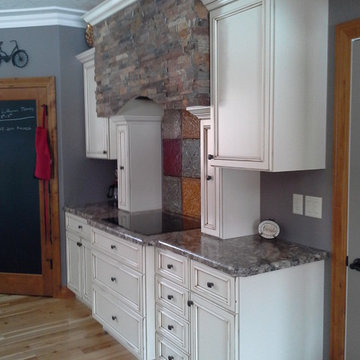
Design ideas for a large traditional u-shaped separate kitchen in Other with a triple-bowl sink, recessed-panel cabinets, white cabinets, granite benchtops, multi-coloured splashback, porcelain splashback, black appliances, light hardwood floors and with island.
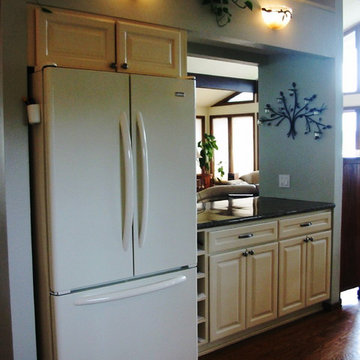
There originally was two closets that were back to back to one another. We decided to remove them and we added a pass- through from kitchen into dining room is now.
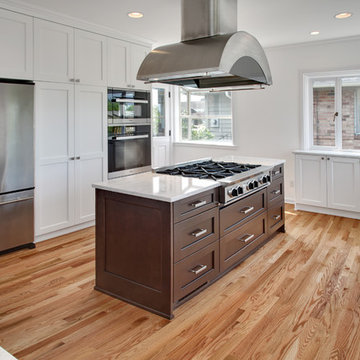
Our clients wanted to take three existing rooms and make it one grand kitchen for entertaining and enjoying family time.
Photo Credit: Soundview Photography
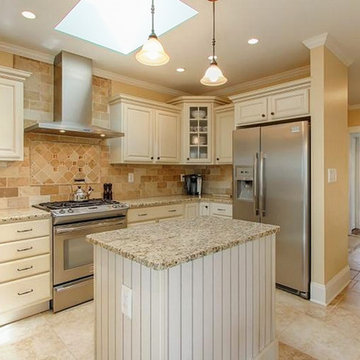
Mid-sized traditional u-shaped separate kitchen in New York with a triple-bowl sink, raised-panel cabinets, beige cabinets, granite benchtops, beige splashback, porcelain splashback, stainless steel appliances, ceramic floors and with island.
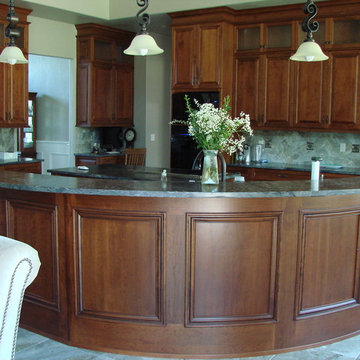
Inspiration for a large traditional l-shaped eat-in kitchen in Denver with a triple-bowl sink, raised-panel cabinets, medium wood cabinets, granite benchtops, grey splashback, porcelain splashback, black appliances, ceramic floors and multiple islands.
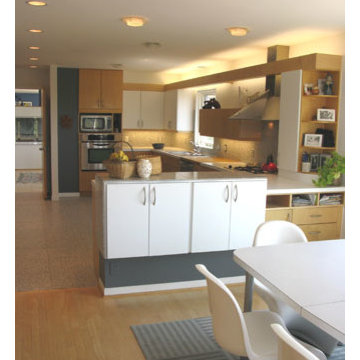
View of kitchen from Breakfast area
Design ideas for a mid-sized modern u-shaped eat-in kitchen in Detroit with a triple-bowl sink, flat-panel cabinets, light wood cabinets, laminate benchtops, grey splashback, porcelain splashback, stainless steel appliances, porcelain floors and no island.
Design ideas for a mid-sized modern u-shaped eat-in kitchen in Detroit with a triple-bowl sink, flat-panel cabinets, light wood cabinets, laminate benchtops, grey splashback, porcelain splashback, stainless steel appliances, porcelain floors and no island.
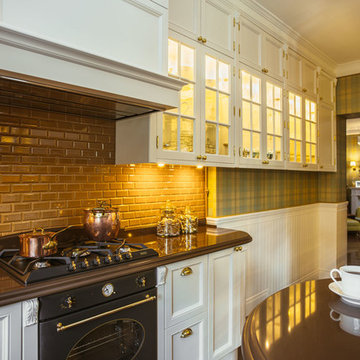
Denis Melnik
Mid-sized traditional galley separate kitchen in Other with a triple-bowl sink, recessed-panel cabinets, brown cabinets, granite benchtops, brown splashback, porcelain splashback, panelled appliances, porcelain floors and with island.
Mid-sized traditional galley separate kitchen in Other with a triple-bowl sink, recessed-panel cabinets, brown cabinets, granite benchtops, brown splashback, porcelain splashback, panelled appliances, porcelain floors and with island.
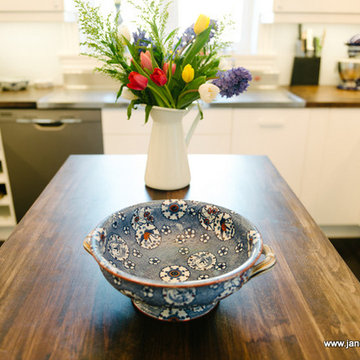
photos by http://nbog.us/zewski/
Design ideas for a large transitional u-shaped eat-in kitchen in New York with a triple-bowl sink, flat-panel cabinets, white cabinets, wood benchtops, blue splashback, porcelain splashback, stainless steel appliances, dark hardwood floors and with island.
Design ideas for a large transitional u-shaped eat-in kitchen in New York with a triple-bowl sink, flat-panel cabinets, white cabinets, wood benchtops, blue splashback, porcelain splashback, stainless steel appliances, dark hardwood floors and with island.
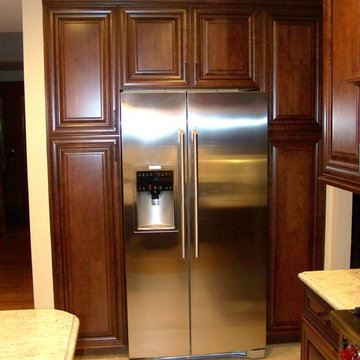
THIS AREA HOUSED A DEEP REFR. AND A STRUCTURAL PANTRY.....REMOVED ALL STRUCTURAL WALLS AND RELOCATED MECHANICALS (ELECTRICAL & HVAC).....SET IN A COUNTER-DEPTH FRIDGE AND INSTALLED CABINETRY FORWARD.
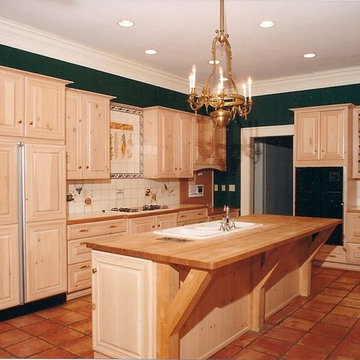
This is a large kitchen, so I designed a refrigerator on the cook's side of the island and another on the bar side of the island so those eating could access drinks/ice, etc without disturbing the cook. It also allows more than one cook to work comfortably. The large breakfast area is open and sunny with lots of windows and doors. Photo credit Pamela Foster
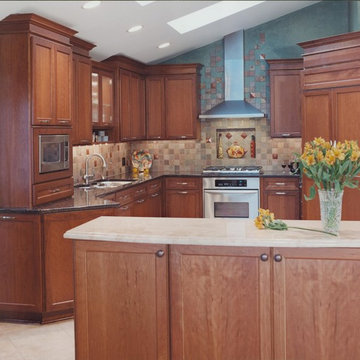
View from the dining room.
Photo of a transitional kitchen in Chicago with a triple-bowl sink, recessed-panel cabinets, granite benchtops, porcelain splashback and stainless steel appliances.
Photo of a transitional kitchen in Chicago with a triple-bowl sink, recessed-panel cabinets, granite benchtops, porcelain splashback and stainless steel appliances.
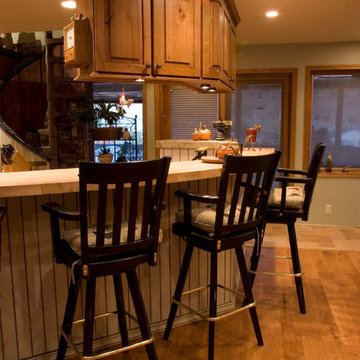
Back When Photography
Photo of a large country galley open plan kitchen in Salt Lake City with a triple-bowl sink, raised-panel cabinets, medium wood cabinets, granite benchtops, multi-coloured splashback, porcelain splashback, black appliances, light hardwood floors and with island.
Photo of a large country galley open plan kitchen in Salt Lake City with a triple-bowl sink, raised-panel cabinets, medium wood cabinets, granite benchtops, multi-coloured splashback, porcelain splashback, black appliances, light hardwood floors and with island.
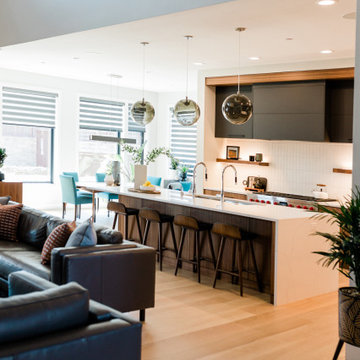
This is an example of a large modern l-shaped open plan kitchen in Portland with a triple-bowl sink, flat-panel cabinets, medium wood cabinets, quartz benchtops, white splashback, porcelain splashback, stainless steel appliances, light hardwood floors, with island and white benchtop.
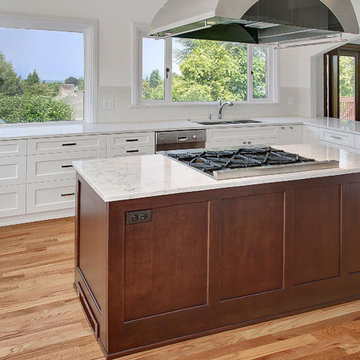
Our clients wanted to take three existing rooms and make it one grand kitchen for entertaining and enjoying family time.
Photo Credit: Soundview Photography
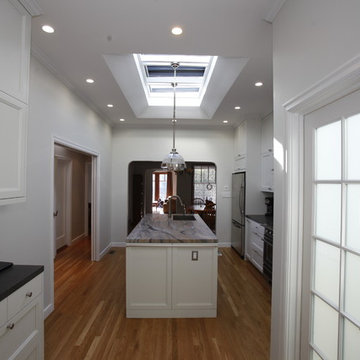
Marina Style home in San Francisco - complete renovation of kitchen and pantry.
This is an example of a mid-sized contemporary galley eat-in kitchen in San Francisco with a triple-bowl sink, white cabinets, marble benchtops, red splashback, porcelain splashback, stainless steel appliances, medium hardwood floors and with island.
This is an example of a mid-sized contemporary galley eat-in kitchen in San Francisco with a triple-bowl sink, white cabinets, marble benchtops, red splashback, porcelain splashback, stainless steel appliances, medium hardwood floors and with island.
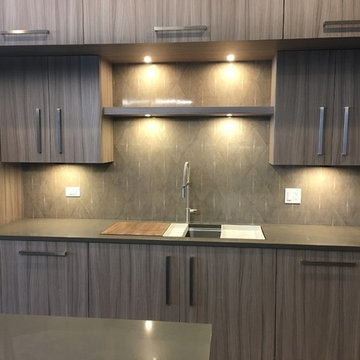
Large contemporary l-shaped open plan kitchen in Chicago with a triple-bowl sink, flat-panel cabinets, grey cabinets, quartz benchtops, grey splashback, porcelain splashback, panelled appliances, dark hardwood floors, with island, brown floor and grey benchtop.
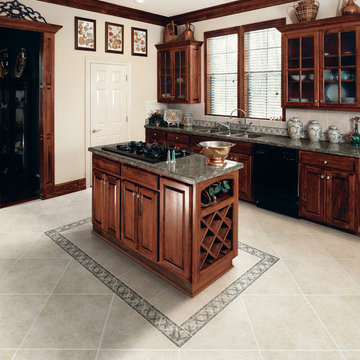
tile floor
This is an example of a traditional single-wall kitchen in Miami with a triple-bowl sink, raised-panel cabinets, dark wood cabinets, porcelain splashback, black appliances, porcelain floors and with island.
This is an example of a traditional single-wall kitchen in Miami with a triple-bowl sink, raised-panel cabinets, dark wood cabinets, porcelain splashback, black appliances, porcelain floors and with island.
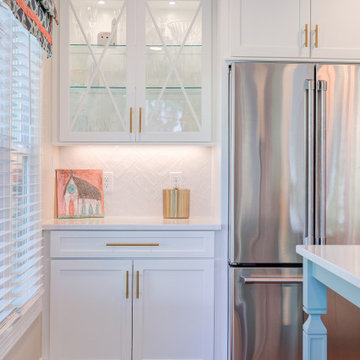
Mid-sized traditional galley eat-in kitchen in Raleigh with a triple-bowl sink, shaker cabinets, white cabinets, quartz benchtops, white splashback, porcelain splashback, stainless steel appliances, medium hardwood floors, with island, brown floor and white benchtop.
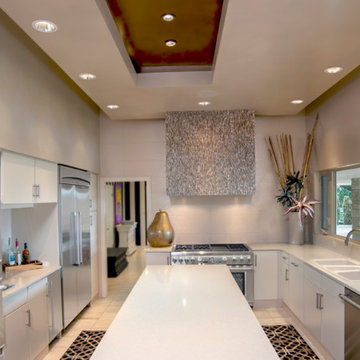
This amazing transformation began as an outdated 1957 Kitchen that was dark and drab. Architect Lisa & Albert Skiles revamped this space with beautiful design elements such as this expansive window, ceiling canopy, and large galley style layout with a prep island big enough to seat 4 + people. CMI Construction provided their Skilled Craftsmen to make this elegant vision become a reality. C & D Interiors was enlisted to help client select finish materials. The vent hood tile is a natural shell that is 3 demensional, the kitchen walls are covered with a pearlized porcelain tile that resembles raw silk, counters are Silestone Yukon Blanco. A flat front Cabinet door style was incoprorated keeping true to the style of the 1950's jewel. Fortunately C & D Interiors was able to obtain marble tile that matched the existing marble floors saving the client thoushands of dollars in replacement cost.
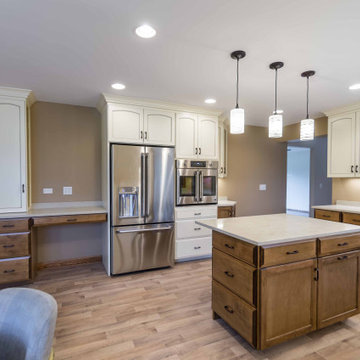
This is an example of a mid-sized traditional l-shaped eat-in kitchen in Chicago with a triple-bowl sink, recessed-panel cabinets, white cabinets, onyx benchtops, white splashback, porcelain splashback, stainless steel appliances, light hardwood floors, with island, beige floor, white benchtop and wallpaper.
Kitchen with a Triple-bowl Sink and Porcelain Splashback Design Ideas
3