Kitchen with a Triple-bowl Sink and Stainless Steel Appliances Design Ideas
Refine by:
Budget
Sort by:Popular Today
61 - 80 of 1,441 photos
Item 1 of 3
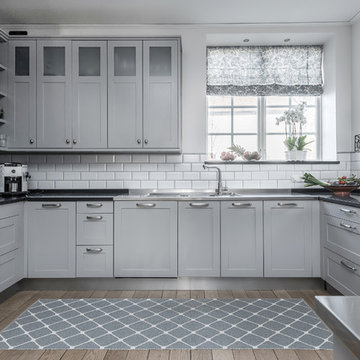
Ingemar Edfalk
Inspiration for a mid-sized scandinavian u-shaped kitchen in Stockholm with no island, a triple-bowl sink, shaker cabinets, grey cabinets, white splashback, subway tile splashback, stainless steel appliances, light hardwood floors and black benchtop.
Inspiration for a mid-sized scandinavian u-shaped kitchen in Stockholm with no island, a triple-bowl sink, shaker cabinets, grey cabinets, white splashback, subway tile splashback, stainless steel appliances, light hardwood floors and black benchtop.
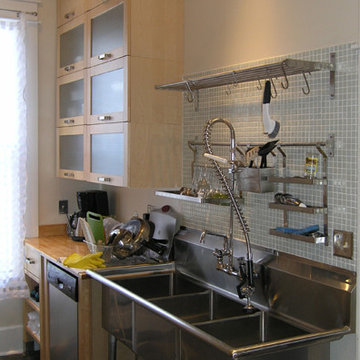
content design group
Inspiration for a contemporary kitchen in Jacksonville with a triple-bowl sink, light wood cabinets, green splashback, glass tile splashback and stainless steel appliances.
Inspiration for a contemporary kitchen in Jacksonville with a triple-bowl sink, light wood cabinets, green splashback, glass tile splashback and stainless steel appliances.
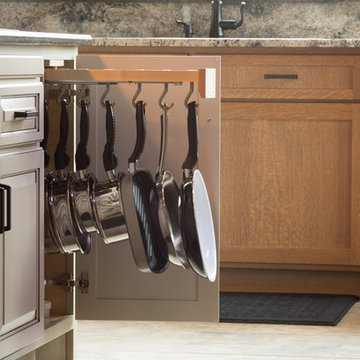
Craig Lee Photography
Inspiration for a large traditional l-shaped eat-in kitchen in Other with a triple-bowl sink, shaker cabinets, medium wood cabinets, granite benchtops, stainless steel appliances, ceramic floors and with island.
Inspiration for a large traditional l-shaped eat-in kitchen in Other with a triple-bowl sink, shaker cabinets, medium wood cabinets, granite benchtops, stainless steel appliances, ceramic floors and with island.
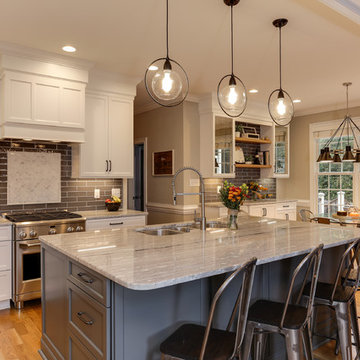
Photos by: Tad Davis
This is an example of a mid-sized transitional eat-in kitchen in Raleigh with a triple-bowl sink, white cabinets, granite benchtops, grey splashback, stainless steel appliances, with island, grey benchtop, shaker cabinets, subway tile splashback and light hardwood floors.
This is an example of a mid-sized transitional eat-in kitchen in Raleigh with a triple-bowl sink, white cabinets, granite benchtops, grey splashback, stainless steel appliances, with island, grey benchtop, shaker cabinets, subway tile splashback and light hardwood floors.
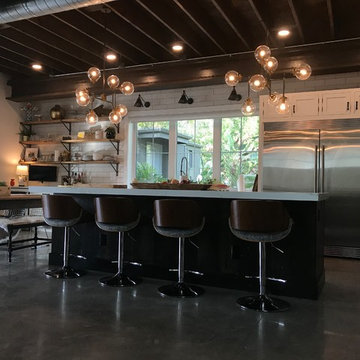
Expansive country galley open plan kitchen in Orlando with a triple-bowl sink, recessed-panel cabinets, white cabinets, quartzite benchtops, white splashback, subway tile splashback, stainless steel appliances, concrete floors, with island, grey floor and white benchtop.
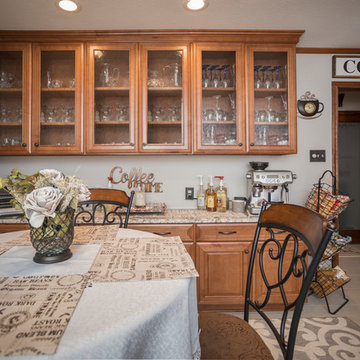
In the Kitchen, Breakfast Area, Laundry Room, Hallway, Living Room and Entry moldings & wallpaper were removed. A window was closed in and two doors & door trims replaced. Then the rooms were textured and painted. LED can lights were added and electrical and plumbing relocated where needed.
The Kitchen & Breakfast Area received new cabinets from Mid Continent Cabinetry in the Maple Jamison Door Style stained Sundance Chocolate Glaze with Cold Spring Granite countertops. The Backsplash is Daltile Crystal Shores Copper Coast. Floors are Happy Floors Luserna Bianco 12”x24 porcelain tile. Also included is a Café Brown Silgranite 40/60 undermount Sink with oil rubbed faucets from Delta.
The Laundry Room’s louvered doors were changed to French Frosted Glass with the words Laundry added to the etched glass. New cabinets and flooring match the kitchen.
The kitchen features a bookcase above the sink, many interior accessories such as roll out trays in the base and pantry cabinets. Also, a pullout wastebasket is located to the right of the sink. A small bar seating area was added to the end of the kitchen. The Breakfast Area has Flemish Glass Doors added so china and glassware can be displayed.
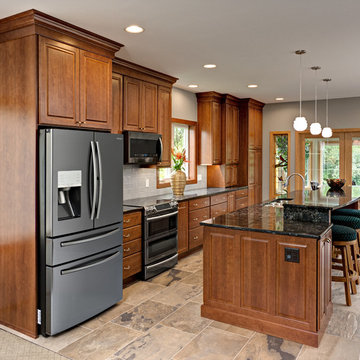
Photos by Mark Ehlen- Ehlen Creative
Photo of a large traditional galley eat-in kitchen in Minneapolis with a triple-bowl sink, raised-panel cabinets, medium wood cabinets, quartz benchtops, grey splashback, cement tile splashback, stainless steel appliances, porcelain floors, with island, grey floor and grey benchtop.
Photo of a large traditional galley eat-in kitchen in Minneapolis with a triple-bowl sink, raised-panel cabinets, medium wood cabinets, quartz benchtops, grey splashback, cement tile splashback, stainless steel appliances, porcelain floors, with island, grey floor and grey benchtop.
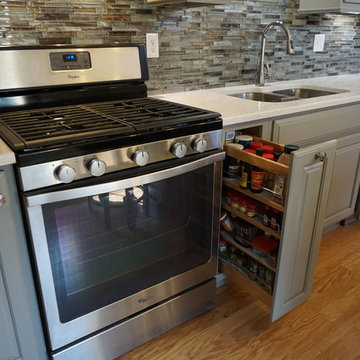
Inspiration for a small traditional l-shaped eat-in kitchen in Providence with a triple-bowl sink, raised-panel cabinets, grey cabinets, quartz benchtops, grey splashback, mosaic tile splashback, stainless steel appliances, medium hardwood floors, with island and white benchtop.
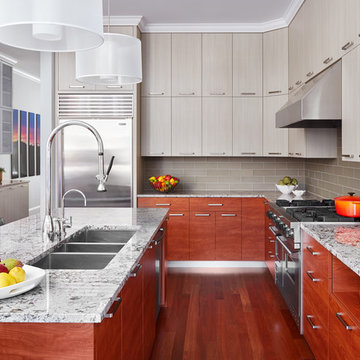
Dustin Halleck
Inspiration for a large contemporary l-shaped kitchen in Chicago with a triple-bowl sink, flat-panel cabinets, grey cabinets, marble benchtops, grey splashback, glass tile splashback, stainless steel appliances, with island, brown floor and dark hardwood floors.
Inspiration for a large contemporary l-shaped kitchen in Chicago with a triple-bowl sink, flat-panel cabinets, grey cabinets, marble benchtops, grey splashback, glass tile splashback, stainless steel appliances, with island, brown floor and dark hardwood floors.
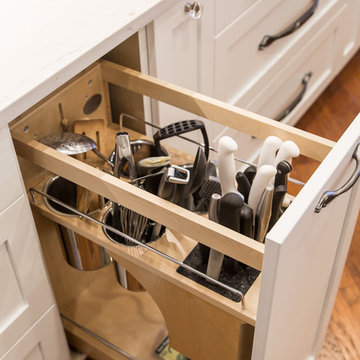
Photo of an expansive transitional single-wall eat-in kitchen in Tampa with a triple-bowl sink, shaker cabinets, white cabinets, quartz benchtops, white splashback, marble splashback, stainless steel appliances, dark hardwood floors, multiple islands and brown floor.
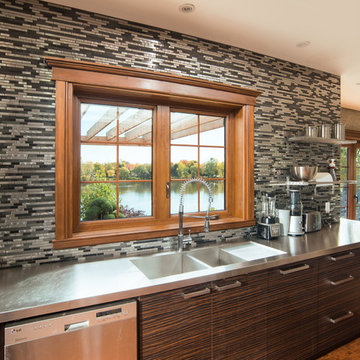
Design ideas for a mid-sized contemporary l-shaped open plan kitchen in Montreal with a triple-bowl sink, flat-panel cabinets, dark wood cabinets, stainless steel benchtops, multi-coloured splashback, matchstick tile splashback, stainless steel appliances, cork floors and brown floor.
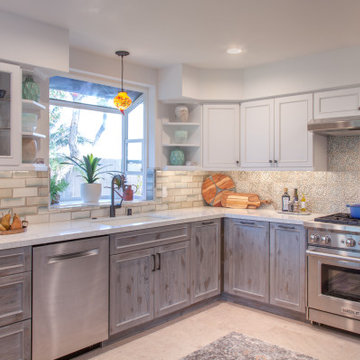
Rustic-Modern Finnish Kitchen
Our client was inclined to transform this kitchen into a functional, Finnish inspired space. Finnish interior design can simply be described in 3 words: simplicity, innovation, and functionalism. Finnish design addresses the tough climate, unique nature, and limited sunlight, which inspired designers to create solutions, that would meet the everyday life challenges. The combination of the knotty, blue-gray alder base cabinets combined with the clean white wall cabinets reveal mixing these rustic Finnish touches with the modern. The leaded glass on the upper cabinetry was selected so our client can display their personal collection from Finland.
Mixing black modern hardware and fixtures with the handmade, light, and bright backsplash tile make this kitchen a timeless show stopper.
This project was done in collaboration with Susan O'Brian from EcoLux Interiors.
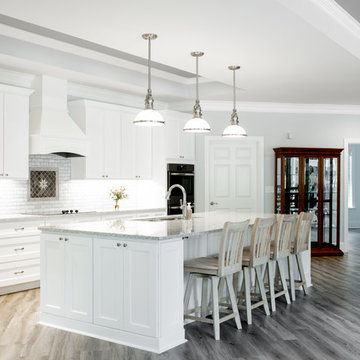
This kitchen features a 10 1/2 foot by 5 foot island with LG Viatera Everest Quartz and white maple cabinets. The homeowner easily fit a triple-bowl sink in her island to help her dishwashing. One of her favorite parts of the kitchen is the tile detail above the cooktop!
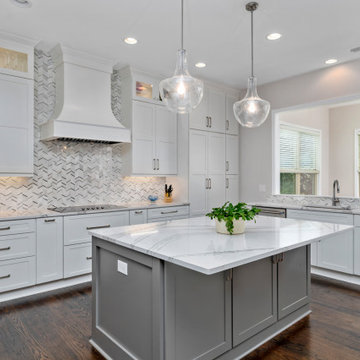
Large kitchen with pantry pass-thru
Inspiration for a large transitional u-shaped open plan kitchen in Atlanta with a triple-bowl sink, shaker cabinets, white cabinets, quartzite benchtops, white splashback, marble splashback, stainless steel appliances, dark hardwood floors, with island, brown floor and white benchtop.
Inspiration for a large transitional u-shaped open plan kitchen in Atlanta with a triple-bowl sink, shaker cabinets, white cabinets, quartzite benchtops, white splashback, marble splashback, stainless steel appliances, dark hardwood floors, with island, brown floor and white benchtop.
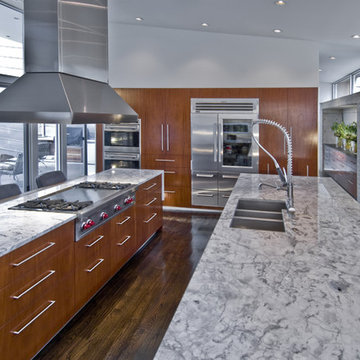
Architect|Builder: 3GD, INC |
Photographer: Joe Wittkop
Inspiration for a large modern l-shaped separate kitchen in Other with a triple-bowl sink, flat-panel cabinets, medium wood cabinets, granite benchtops, grey splashback, cement tile splashback, stainless steel appliances, dark hardwood floors and multiple islands.
Inspiration for a large modern l-shaped separate kitchen in Other with a triple-bowl sink, flat-panel cabinets, medium wood cabinets, granite benchtops, grey splashback, cement tile splashback, stainless steel appliances, dark hardwood floors and multiple islands.
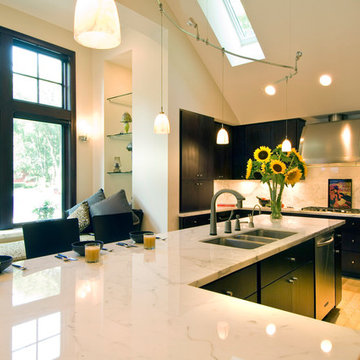
Photo of a large contemporary eat-in kitchen in Indianapolis with a triple-bowl sink, flat-panel cabinets, black cabinets, quartzite benchtops, white splashback, stone slab splashback, stainless steel appliances, limestone floors and with island.
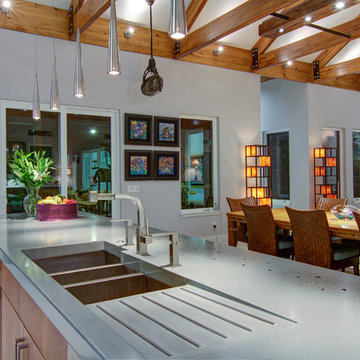
The Pearl is a Contemporary styled Florida Tropical home. The Pearl was designed and built by Josh Wynne Construction. The design was a reflection of the unusually shaped lot which is quite pie shaped. This green home is expected to achieve the LEED Platinum rating and is certified Energy Star, FGBC Platinum and FPL BuildSmart. Photos by Ryan Gamma
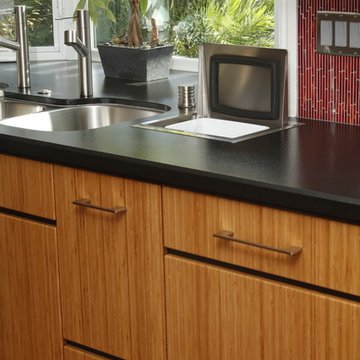
A compost waste system ideally placed in the kitchen food prep area. This is built into the cabinetry and is mounted through the counter top. The stainless steel unit has a 9-qt plastic waste bin inside with a touch latch lid with a rubber gasket to keep odors at bay.
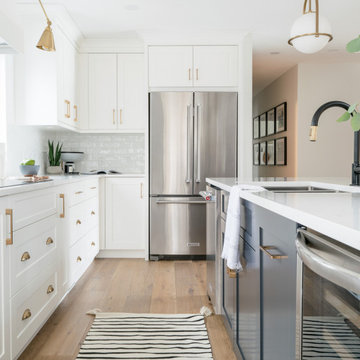
The kitchen is the hub of this home. With custom white shaker cabinetry on the perimeter + a contrasting dark + moody island, we warmed the space by bringing in brass hardware and wood accents. Windows flank both sides of the range hood giving a clear view into the expansive backyard while the floor to ceiling cabinets maximize storage!
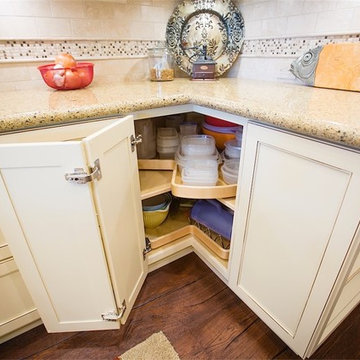
Showplace Wood Products, Showplace Cabinets, Soft Cream Glazed cabinets, Traditional Style, Hood Surround, Staggered look, Recessed Doors, Tumblor, French Style Refrigerator, Counterdepth Refrigerator, Double Ovens, Stainless Steel Appliances, Pot Filler, Spice Pull Outs, Trash Pull Out, Deep Pot Drawers, Decorative Posts, Raised Peninsula Bar, Bronze Pendant Lights, Granite Countertops, Cup Pulls, Bronze Hardware, Rubbed Oil Bronze Moen Faucet, Subway Tile, Stone Backsplash, Lazy Susans, Pot Drawers, Glass Cabinets, Iron Bar Stools, Wine Refrigerator, Open Floor Plan, Great Room Structural Changes, Recessed Lighting Decorative Fan, Double-Stacked Crown Molding, Luxurious Kitchen, Abundant Storage, Organized Storage
Kitchen with a Triple-bowl Sink and Stainless Steel Appliances Design Ideas
4