Kitchen with a Triple-bowl Sink and White Splashback Design Ideas
Refine by:
Budget
Sort by:Popular Today
81 - 100 of 513 photos
Item 1 of 3
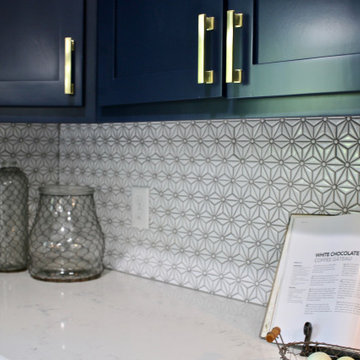
I fell in love with this geometric pattern for the backsplash. It's a small and dainty pattern, that over the large area makes a big impact. It also reminisces of an older style backsplash which I wanted to keep some of the detail grounded to the age of the home.
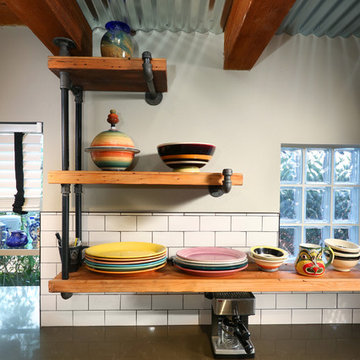
Special design shelves, block windows and subway tile backsplash used in kitchen remodel.
Photo Credit: Tom Queally
This is an example of a mid-sized industrial l-shaped open plan kitchen in Los Angeles with a triple-bowl sink, flat-panel cabinets, brown cabinets, solid surface benchtops, white splashback, subway tile splashback, stainless steel appliances, slate floors and with island.
This is an example of a mid-sized industrial l-shaped open plan kitchen in Los Angeles with a triple-bowl sink, flat-panel cabinets, brown cabinets, solid surface benchtops, white splashback, subway tile splashback, stainless steel appliances, slate floors and with island.
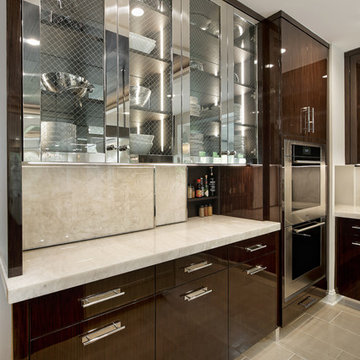
Photo of an expansive modern u-shaped open plan kitchen in Chicago with a triple-bowl sink, flat-panel cabinets, stainless steel cabinets, quartzite benchtops, white splashback, stone slab splashback, stainless steel appliances, porcelain floors, with island, beige floor and white benchtop.
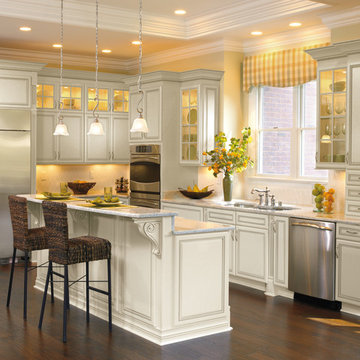
Design ideas for a mid-sized transitional l-shaped eat-in kitchen in Other with a triple-bowl sink, raised-panel cabinets, white cabinets, quartz benchtops, white splashback, ceramic splashback, stainless steel appliances, dark hardwood floors, with island and brown floor.

The parameters were simple, “Keep it clean and contemporary, and we want to keep the existing floor.”
Inspiration: Create a space that is not only beautiful, but state-of-the-art with top notch appliances, plenty of storage, and bold modern finishes.
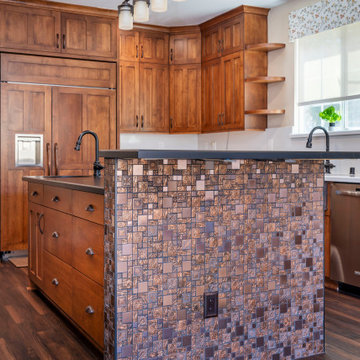
The Craftsman's style inspiration derived from the Gamble House. The fireplace wall was decreased in size for an open-concept spacious grand room. The custom stained cabinetry graciously flows from the kitchen, laundry room, hall, and primary bathroom. Two new hutches were added to the dining room area for extra storage. The sizeable wet island serves as an entertaining hub. We spared no unused space to accommodate the families' needs. Two-tone quartz countertops provide a transitional design. The quartz white countertops serve as a grout-free backsplash.
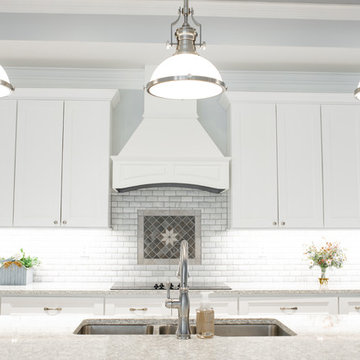
This kitchen features a 10 1/2 foot by 5 foot island with LG Viatera Everest Quartz and white maple cabinets. The homeowner easily fit a triple-bowl sink in her island to help her dishwashing. One of her favorite parts of the kitchen is the tile detail above the cooktop!
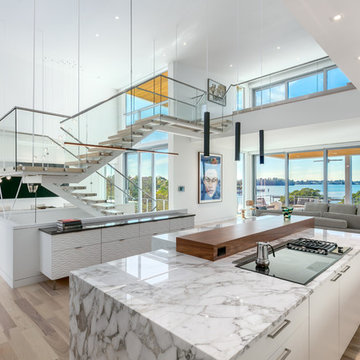
Built by NWC Construction
Ryan Gamma Photography
Design ideas for a large contemporary l-shaped open plan kitchen in Tampa with a triple-bowl sink, flat-panel cabinets, white cabinets, quartzite benchtops, white splashback, window splashback, panelled appliances, light hardwood floors, with island and multi-coloured floor.
Design ideas for a large contemporary l-shaped open plan kitchen in Tampa with a triple-bowl sink, flat-panel cabinets, white cabinets, quartzite benchtops, white splashback, window splashback, panelled appliances, light hardwood floors, with island and multi-coloured floor.
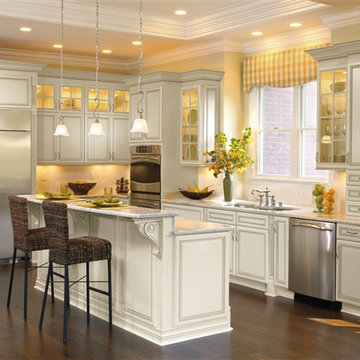
This is an example of a traditional l-shaped kitchen in Cedar Rapids with a triple-bowl sink, raised-panel cabinets, white cabinets, granite benchtops, white splashback, stainless steel appliances, dark hardwood floors and with island.
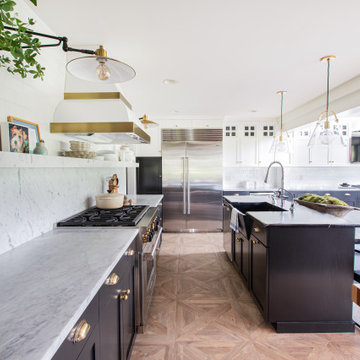
Design ideas for a mid-sized modern u-shaped eat-in kitchen in Philadelphia with a triple-bowl sink, flat-panel cabinets, black cabinets, marble benchtops, white splashback, marble splashback, stainless steel appliances, ceramic floors, with island, beige floor and white benchtop.
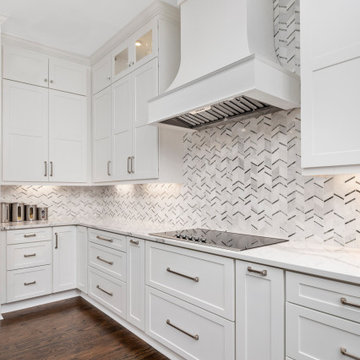
Pass-thru to pantry
Inspiration for a large transitional u-shaped kitchen pantry in Atlanta with a triple-bowl sink, shaker cabinets, white cabinets, quartzite benchtops, white splashback, marble splashback, stainless steel appliances, dark hardwood floors, with island, brown floor and white benchtop.
Inspiration for a large transitional u-shaped kitchen pantry in Atlanta with a triple-bowl sink, shaker cabinets, white cabinets, quartzite benchtops, white splashback, marble splashback, stainless steel appliances, dark hardwood floors, with island, brown floor and white benchtop.
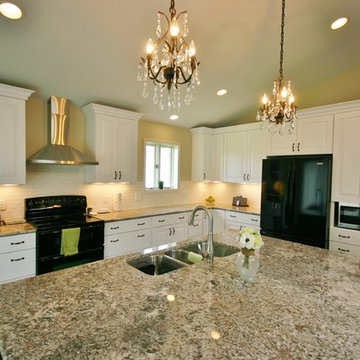
After - Kitchen Remodel Oregon, WI
This is an example of a large transitional l-shaped open plan kitchen in Milwaukee with raised-panel cabinets, white cabinets, granite benchtops, black appliances, bamboo floors, with island, a triple-bowl sink, white splashback, subway tile splashback, brown floor and brown benchtop.
This is an example of a large transitional l-shaped open plan kitchen in Milwaukee with raised-panel cabinets, white cabinets, granite benchtops, black appliances, bamboo floors, with island, a triple-bowl sink, white splashback, subway tile splashback, brown floor and brown benchtop.
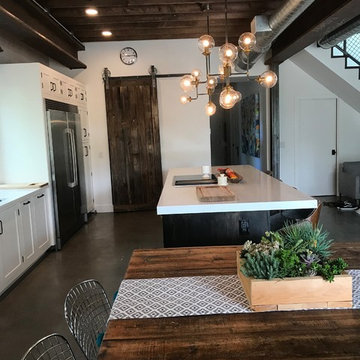
Design ideas for an expansive country galley open plan kitchen in Orlando with a triple-bowl sink, recessed-panel cabinets, white cabinets, quartzite benchtops, white splashback, subway tile splashback, stainless steel appliances, concrete floors, with island, grey floor and white benchtop.
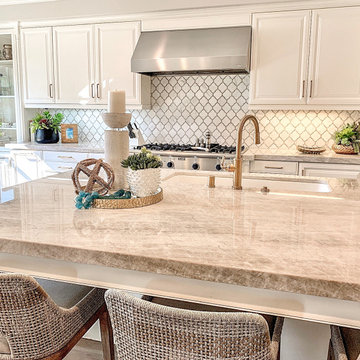
This is an example of a contemporary kitchen in Orange County with a triple-bowl sink, recessed-panel cabinets, white cabinets, quartzite benchtops, white splashback, marble splashback, stainless steel appliances, medium hardwood floors and with island.
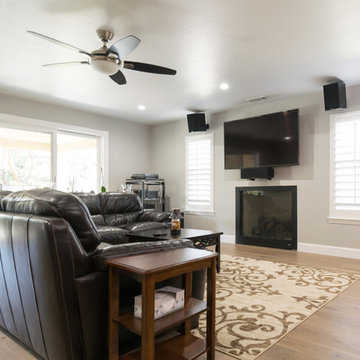
Inspiration for an expansive transitional l-shaped open plan kitchen in San Francisco with a triple-bowl sink, recessed-panel cabinets, dark wood cabinets, white splashback, stainless steel appliances, medium hardwood floors, with island, brown floor and white benchtop.
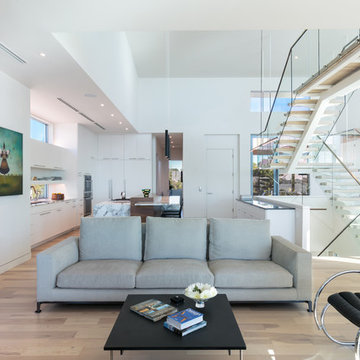
Built by NWC Construction
Ryan Gamma Photography
Photo of a large contemporary l-shaped open plan kitchen in Tampa with a triple-bowl sink, flat-panel cabinets, white cabinets, quartzite benchtops, white splashback, window splashback, panelled appliances, light hardwood floors, with island and multi-coloured floor.
Photo of a large contemporary l-shaped open plan kitchen in Tampa with a triple-bowl sink, flat-panel cabinets, white cabinets, quartzite benchtops, white splashback, window splashback, panelled appliances, light hardwood floors, with island and multi-coloured floor.
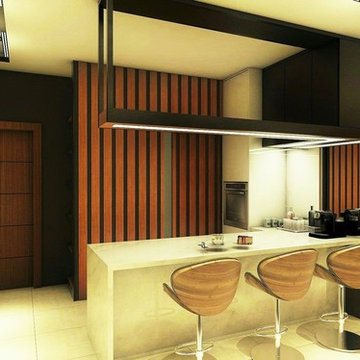
Design ideas for a mid-sized contemporary l-shaped kitchen pantry in Other with a triple-bowl sink, flat-panel cabinets, white cabinets, marble benchtops, white splashback, timber splashback, stainless steel appliances, ceramic floors, with island, white floor and white benchtop.
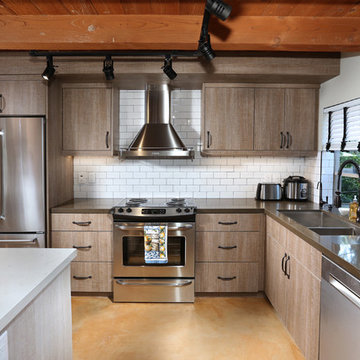
Kitchen Remodel using retractable light fixtures, exposed beam and metal sheet ceiling, marble countertops, stainless steal appliances and special design cabinetry.
Photo Credit: Tom Queally
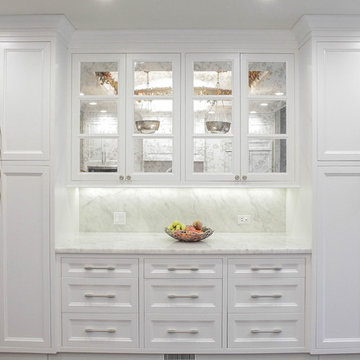
Large traditional single-wall open plan kitchen in Chicago with a triple-bowl sink, shaker cabinets, white cabinets, marble benchtops, white splashback, marble splashback, stainless steel appliances and no island.
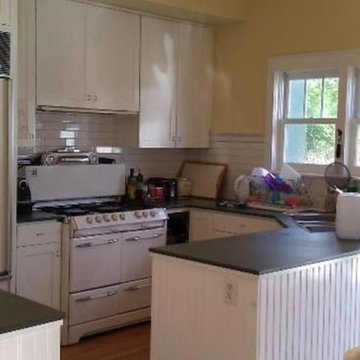
The yellow paint and built in ancient sub zero had to go! So did the wall that was built up in the far left of this image, it cut off the flow and view of the kitchen into the family/living room.
Kitchen with a Triple-bowl Sink and White Splashback Design Ideas
5