Kitchen with an Integrated Sink and a Double-bowl Sink Design Ideas
Refine by:
Budget
Sort by:Popular Today
221 - 240 of 171,293 photos
Item 1 of 3
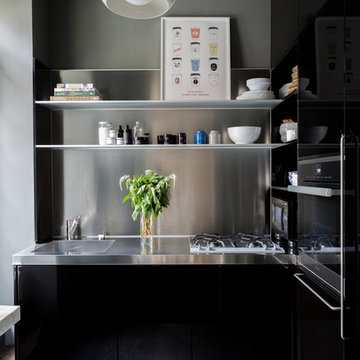
Notable design elements include: Roll and Hill Bluff City pendant.
Photography: Francesco Bertocci
Design ideas for a small contemporary kitchen in New York with an integrated sink, flat-panel cabinets, black cabinets, stainless steel benchtops, metallic splashback, dark hardwood floors and no island.
Design ideas for a small contemporary kitchen in New York with an integrated sink, flat-panel cabinets, black cabinets, stainless steel benchtops, metallic splashback, dark hardwood floors and no island.
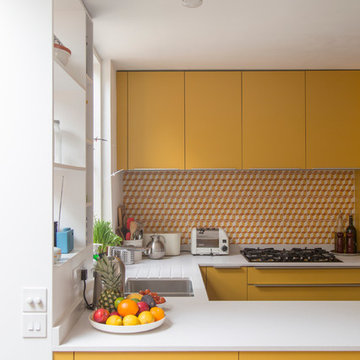
The kitchen in this remodeled 1960s house is colour-blocked against a blue panelled wall which hides a pantry. White quartz worktop bounces dayight around the kitchen. Geometric splash back adds interest. The tiles are encaustic tiles handmade in Spain. The U-shape of this kitchen creates a "peninsula" which is used daily for preparing food but also doubles as a breakfast bar.
Photo: Frederik Rissom
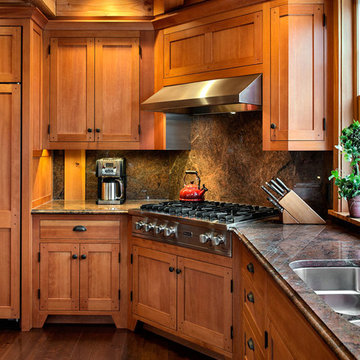
This three-story vacation home for a family of ski enthusiasts features 5 bedrooms and a six-bed bunk room, 5 1/2 bathrooms, kitchen, dining room, great room, 2 wet bars, great room, exercise room, basement game room, office, mud room, ski work room, decks, stone patio with sunken hot tub, garage, and elevator.
The home sits into an extremely steep, half-acre lot that shares a property line with a ski resort and allows for ski-in, ski-out access to the mountain’s 61 trails. This unique location and challenging terrain informed the home’s siting, footprint, program, design, interior design, finishes, and custom made furniture.
Credit: Samyn-D'Elia Architects
Project designed by Franconia interior designer Randy Trainor. She also serves the New Hampshire Ski Country, Lake Regions and Coast, including Lincoln, North Conway, and Bartlett.
For more about Randy Trainor, click here: https://crtinteriors.com/
To learn more about this project, click here: https://crtinteriors.com/ski-country-chic/
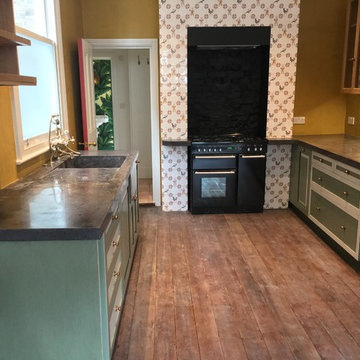
Junior Phipps
This is an example of a mid-sized traditional open plan kitchen in London with an integrated sink, beaded inset cabinets, green cabinets, concrete benchtops, yellow splashback, panelled appliances and painted wood floors.
This is an example of a mid-sized traditional open plan kitchen in London with an integrated sink, beaded inset cabinets, green cabinets, concrete benchtops, yellow splashback, panelled appliances and painted wood floors.
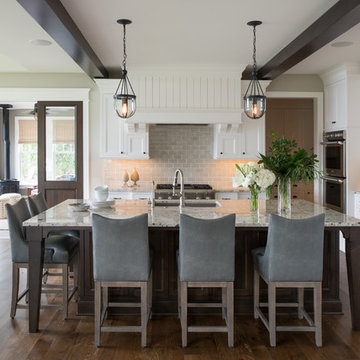
Photo of a large transitional l-shaped open plan kitchen in Minneapolis with recessed-panel cabinets, white cabinets, grey splashback, stainless steel appliances, dark hardwood floors, with island, a double-bowl sink, granite benchtops, ceramic splashback and brown floor.
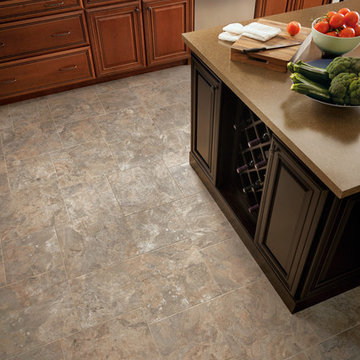
Photo of a mid-sized traditional kitchen in Charlotte with a double-bowl sink, raised-panel cabinets, medium wood cabinets, solid surface benchtops, stainless steel appliances, porcelain floors and with island.
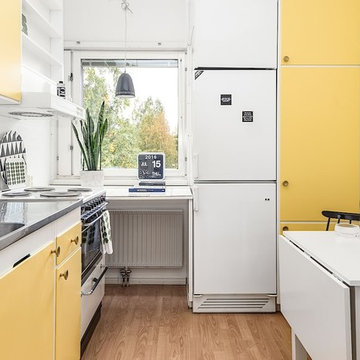
Photo of a mid-sized scandinavian l-shaped eat-in kitchen in Other with an integrated sink, flat-panel cabinets, yellow cabinets, stainless steel benchtops, white splashback, ceramic splashback, white appliances, no island and medium hardwood floors.
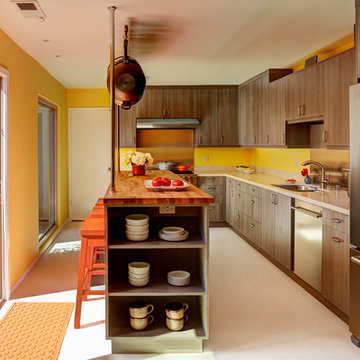
Mike Kaskel
Inspiration for a mid-sized contemporary l-shaped separate kitchen in San Francisco with a double-bowl sink, flat-panel cabinets, medium wood cabinets, quartz benchtops, beige splashback, stainless steel appliances, linoleum floors, with island and metal splashback.
Inspiration for a mid-sized contemporary l-shaped separate kitchen in San Francisco with a double-bowl sink, flat-panel cabinets, medium wood cabinets, quartz benchtops, beige splashback, stainless steel appliances, linoleum floors, with island and metal splashback.
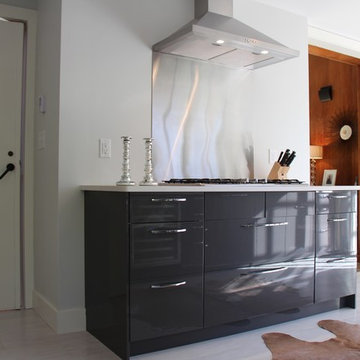
Mid-sized modern galley eat-in kitchen in Orlando with a double-bowl sink, flat-panel cabinets, grey cabinets, granite benchtops, metallic splashback, stainless steel appliances, porcelain floors and no island.
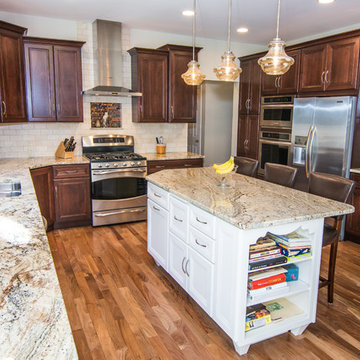
Design ideas for a large transitional u-shaped kitchen in Philadelphia with a double-bowl sink, flat-panel cabinets, dark wood cabinets, granite benchtops, beige splashback, stone tile splashback, stainless steel appliances, medium hardwood floors, with island and brown floor.
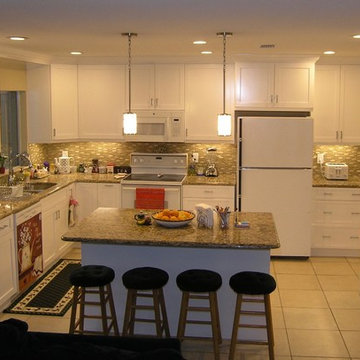
Design ideas for a mid-sized traditional u-shaped eat-in kitchen in Tampa with a double-bowl sink, shaker cabinets, white cabinets, granite benchtops, green splashback, matchstick tile splashback, stainless steel appliances, ceramic floors and with island.
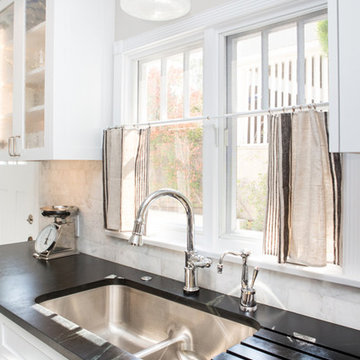
This Transitional Farmhouse Kitchen was completely remodeled and the home is nestled on the border of Pasadena and South Pasadena. Our goal was to keep the original charm of our client’s home while updating the kitchen in a way that was fresh and current.
Our design inspiration began with a deep green soapstone counter top paired with creamy white cabinetry. Carrera marble subway tile for the backsplash is a luxurious splurge and adds classic elegance to the space. The stainless steel appliances and sink create a more transitional feel, while the shaker style cabinetry doors and schoolhouse light fixture are in keeping with the original style of the home.
Tile flooring resembling concrete is clean and simple and seeded glass in the upper cabinet doors help make the space feel open and light. This kitchen has a hidden microwave and custom range hood design, as well as a new pantry area, for added storage. The pantry area features an appliance garage and deep-set counter top for multi-purpose use. These features add value to this small space.
The finishing touches are polished nickel cabinet hardware, which add a vintage look and the cafe curtains are the handiwork of the homeowner. We truly enjoyed the collaborative effort in this kitchen.
Photography by Erika Beirman
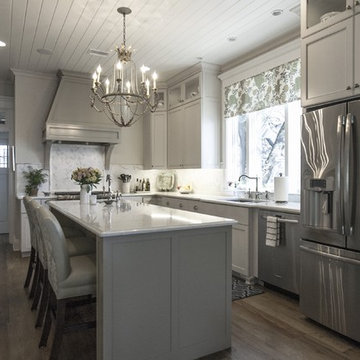
Kitchen with Sinker Pine Flooring
Mid-sized traditional u-shaped separate kitchen in Miami with a double-bowl sink, raised-panel cabinets, grey cabinets, quartz benchtops, grey splashback, porcelain splashback, stainless steel appliances, medium hardwood floors and with island.
Mid-sized traditional u-shaped separate kitchen in Miami with a double-bowl sink, raised-panel cabinets, grey cabinets, quartz benchtops, grey splashback, porcelain splashback, stainless steel appliances, medium hardwood floors and with island.
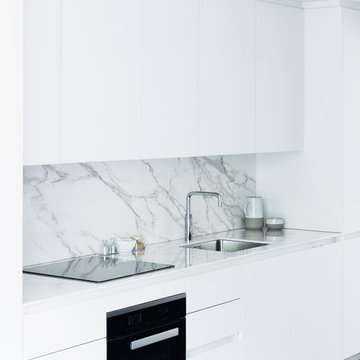
Kitchen:
We located the kitchen between the living and dining room to bridge between the two areas.
The units are high gloss in order to reflect as much light as possible coming in from the rear garden and uplift the internal space.
The kitchen worktop is made of type of resin which is actually more durable than marble stone. It resembles the marble stone of the fireplace surround.
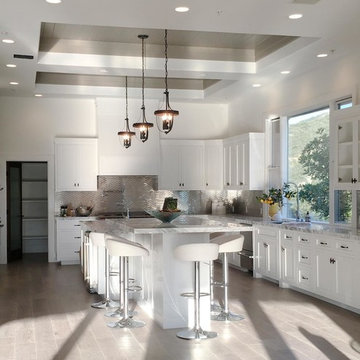
Photo of a mid-sized contemporary u-shaped eat-in kitchen in Los Angeles with a double-bowl sink, raised-panel cabinets, white cabinets, granite benchtops, white splashback, mosaic tile splashback, stainless steel appliances, medium hardwood floors and with island.
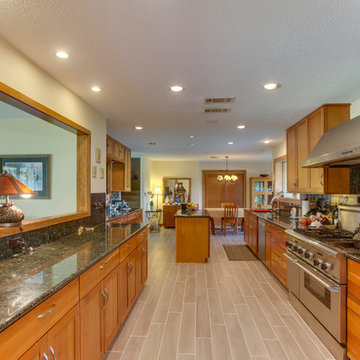
This is an example of a mid-sized arts and crafts galley separate kitchen in Houston with a double-bowl sink, shaker cabinets, medium wood cabinets, granite benchtops, stone slab splashback, stainless steel appliances, with island, porcelain floors, green splashback and beige floor.
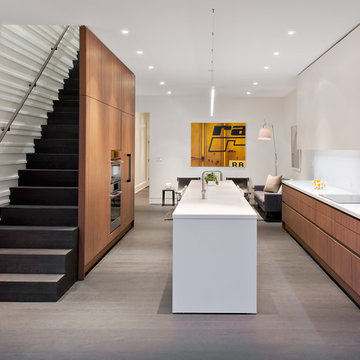
Allen Russ Photography
Mid-sized contemporary l-shaped open plan kitchen in DC Metro with an integrated sink, flat-panel cabinets, quartz benchtops, white splashback, panelled appliances, with island, medium wood cabinets, medium hardwood floors, stone slab splashback and grey floor.
Mid-sized contemporary l-shaped open plan kitchen in DC Metro with an integrated sink, flat-panel cabinets, quartz benchtops, white splashback, panelled appliances, with island, medium wood cabinets, medium hardwood floors, stone slab splashback and grey floor.
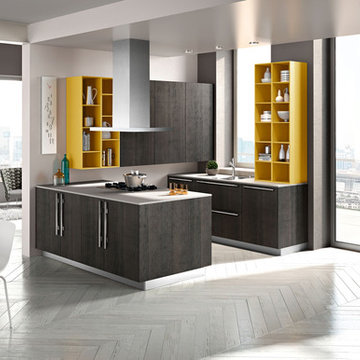
This is an example of a small industrial u-shaped open plan kitchen in Boston with a double-bowl sink, flat-panel cabinets, grey cabinets, solid surface benchtops, stainless steel appliances, painted wood floors, with island and white floor.
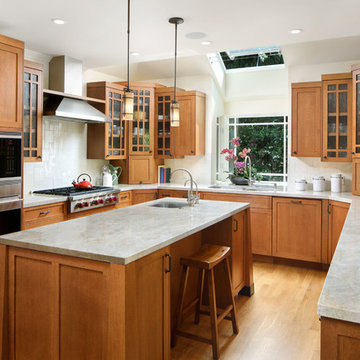
Design ideas for a mid-sized arts and crafts u-shaped kitchen in San Francisco with a double-bowl sink, medium wood cabinets, white splashback, light hardwood floors, with island, stainless steel appliances, ceramic splashback, brown floor and shaker cabinets.
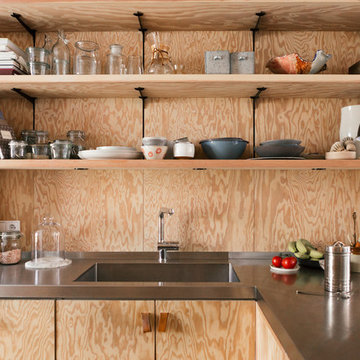
HEJM Interior Foto
(c) Houzz 2016
(c) 2016 Houzz
Photo of a scandinavian open plan kitchen in Berlin with an integrated sink, flat-panel cabinets and brown splashback.
Photo of a scandinavian open plan kitchen in Berlin with an integrated sink, flat-panel cabinets and brown splashback.
Kitchen with an Integrated Sink and a Double-bowl Sink Design Ideas
12