Kitchen with an Integrated Sink and a Drop-in Sink Design Ideas
Refine by:
Budget
Sort by:Popular Today
61 - 80 of 139,158 photos
Item 1 of 3
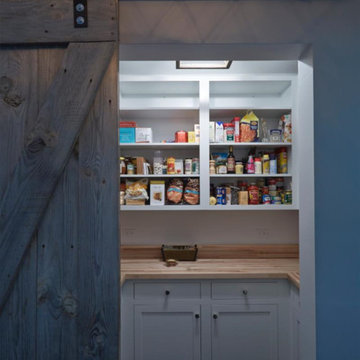
This is an example of a mid-sized country kitchen pantry in Chicago with recessed-panel cabinets, white cabinets, wood benchtops, stainless steel appliances, porcelain floors, a drop-in sink, white splashback, ceramic splashback and brown floor.
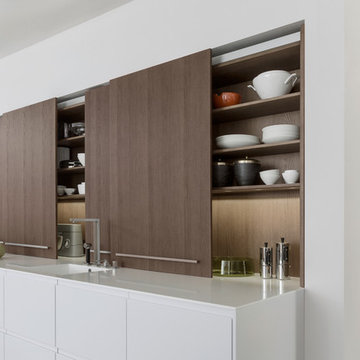
Inspiration for a mid-sized modern open plan kitchen in New York with flat-panel cabinets, dark wood cabinets, quartzite benchtops, stainless steel appliances, with island, an integrated sink and concrete floors.
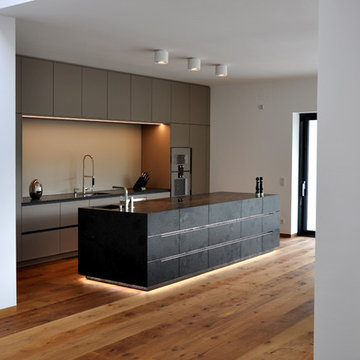
Photo of a mid-sized contemporary galley open plan kitchen in Munich with flat-panel cabinets, with island, beige splashback, a drop-in sink, grey cabinets and light hardwood floors.
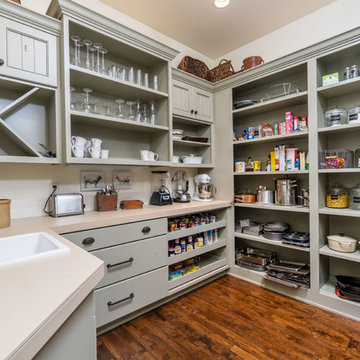
Mid-sized u-shaped kitchen pantry in Other with a drop-in sink, grey cabinets, medium hardwood floors, no island, open cabinets, solid surface benchtops, white splashback and subway tile splashback.
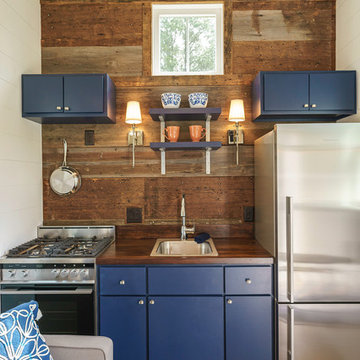
Tom Jenkins
This is an example of a small transitional single-wall kitchen in Atlanta with a drop-in sink, flat-panel cabinets, blue cabinets, wood benchtops, stainless steel appliances, dark hardwood floors and no island.
This is an example of a small transitional single-wall kitchen in Atlanta with a drop-in sink, flat-panel cabinets, blue cabinets, wood benchtops, stainless steel appliances, dark hardwood floors and no island.
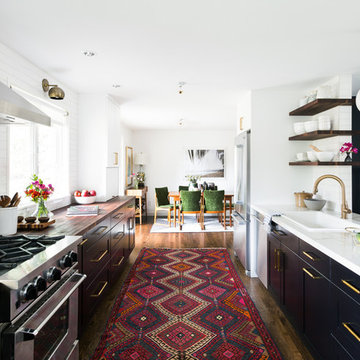
Photography by Haris Kenjar
This is an example of a transitional galley eat-in kitchen in Seattle with a drop-in sink, flat-panel cabinets, black cabinets, white splashback, stainless steel appliances, medium hardwood floors and a peninsula.
This is an example of a transitional galley eat-in kitchen in Seattle with a drop-in sink, flat-panel cabinets, black cabinets, white splashback, stainless steel appliances, medium hardwood floors and a peninsula.
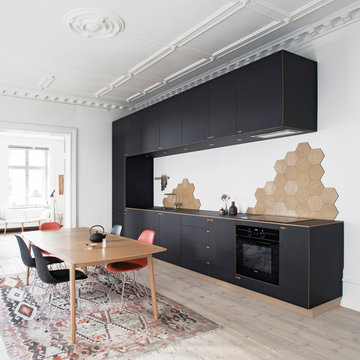
At Ribegade, the owners have chosen to move the kitchen from the original location to a spacious livingroom.
The kitchen is designed and produced by Nicolaj Bo in Vesterbo, Copenhagen.
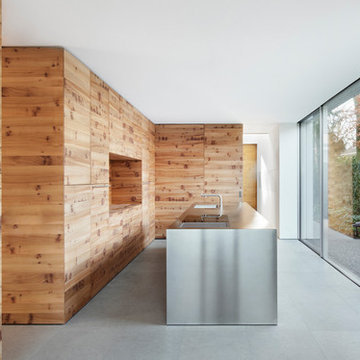
Photo of a mid-sized modern separate kitchen in Other with flat-panel cabinets, medium wood cabinets, stainless steel benchtops, with island, an integrated sink and panelled appliances.
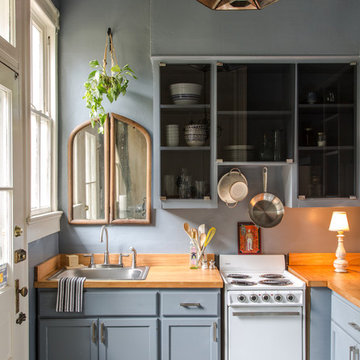
Sara Essex Bradley
Design ideas for a small traditional l-shaped kitchen in New Orleans with a drop-in sink, shaker cabinets, grey cabinets, wood benchtops, white appliances and a peninsula.
Design ideas for a small traditional l-shaped kitchen in New Orleans with a drop-in sink, shaker cabinets, grey cabinets, wood benchtops, white appliances and a peninsula.
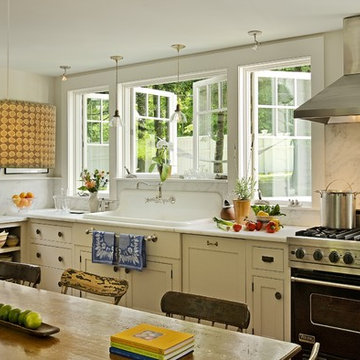
This kitchen was formerly a dark paneled, cluttered, and divided space with little natural light. By eliminating partitions and creating a more functional, open floorplan, as well as adding modern windows with traditional detailing, providing lovingly detailed built-ins for the clients extensive collection of beautiful dishes, and lightening up the color palette we were able to create a rather miraculous transformation. The wide plank salvaged pine floors, the antique french dining table, as well as the Galbraith & Paul drum pendant and the salvaged antique glass monopoint track pendants all help to provide a warmth to the crisp detailing.
Renovation/Addition. Rob Karosis Photography

This is an example of a contemporary single-wall eat-in kitchen in Paris with a drop-in sink, flat-panel cabinets, beige cabinets, beige splashback, panelled appliances, dark hardwood floors, no island, brown floor and white benchtop.

Inspiration for a mid-sized traditional u-shaped open plan kitchen in Moscow with an integrated sink, raised-panel cabinets, green cabinets, solid surface benchtops, white splashback, ceramic splashback, black appliances, medium hardwood floors, a peninsula, beige floor and white benchtop.

See https://blackandmilk.co.uk/interior-design-portfolio/ for more details.

The three-level Mediterranean revival home started as a 1930s summer cottage that expanded downward and upward over time. We used a clean, crisp white wall plaster with bronze hardware throughout the interiors to give the house continuity. A neutral color palette and minimalist furnishings create a sense of calm restraint. Subtle and nuanced textures and variations in tints add visual interest. The stair risers from the living room to the primary suite are hand-painted terra cotta tile in gray and off-white. We used the same tile resource in the kitchen for the island's toe kick.

Mid-sized scandinavian l-shaped open plan kitchen in London with a drop-in sink, shaker cabinets, beige cabinets, marble benchtops, white splashback, marble splashback, stainless steel appliances, light hardwood floors, with island and white benchtop.

This green painted craftsman style kitchen paired perfectly with the custom wooden TV area and bar built ins.
Mid-sized arts and crafts open plan kitchen in Austin with a drop-in sink, shaker cabinets, white cabinets, marble benchtops, white splashback, marble splashback, stainless steel appliances, light hardwood floors, with island and white benchtop.
Mid-sized arts and crafts open plan kitchen in Austin with a drop-in sink, shaker cabinets, white cabinets, marble benchtops, white splashback, marble splashback, stainless steel appliances, light hardwood floors, with island and white benchtop.

Looking to create a showstopper kitchen that is warm and comfortable, this space combines two beautiful colours; Slate Blue and Vintage Pink to create a space that ties in with the colour scheme of the open-plan living area, while remaining practical.

The Ravenwood's Kitchen showcases a clean and contemporary design with its white countertops and cabinets. The light hardwood floor adds warmth and a touch of natural beauty to the space. The kitchen also features a spacious white island, providing additional countertop space and serving as a gathering spot for friends and family. A white couch adds a cozy seating area within the kitchen, creating a comfortable and inviting atmosphere. A beige rug enhances the overall aesthetic and adds a soft touch underfoot. White can lighting illuminates the space, creating a bright and well-lit environment for cooking and entertaining. The Ravenwood's Kitchen is a stylish and functional space that combines modern elements with a timeless appeal.

This is an example of a scandinavian u-shaped open plan kitchen with flat-panel cabinets, white cabinets, wood benchtops, grey splashback, a peninsula, multi-coloured floor, brown benchtop and a drop-in sink.

il Soggiorno si trova in una villa moderna costruita nel 2019. Gli ampi spaziosi aperti sembrano quasi sempre costosi. Ma è molto sbagliato seguire lo stile senza tener conto dei suoi dettagli importanti. Ci sono alcune preoccupazioni nel rendere gli spazi minimalisti ostentatamente vuoti, come i magazzini di costosi mobili minimalisti, o costringere il cliente a camminare per chilometri preparando la colazione o rinunciando a comodi gadget quotidiani. Un grande spazio con un minimo di mobili non significa automaticamente uno stile minimalista. Qual è lo stile del minimalismo?
1. La composizione e la forma diventano le principali.
2. Il numero di sfumature di colori sta diminuendo. Questi colori non sono necessariamente freddi.
3. I componenti principali dell'interno o dell'edificio (finestre, porte, scale) sono privi di dettagli e hanno contorni uniformi e chiari. Sono nascosti o loro meccanismi non sono visibili.
4. Gli articoli per la casa possono essere numerosi, ma trovano il loro posto in armadi nascosti e sistemi di di stoccaggio.
5. Le attrezzature e i sistemi di supporto vitale della casa sono integrati nella composizione degli interni.
6. L'ergonomia è calcolata al millimetro, l'attrezzatura è moderna e non richiede il più possibile frequenti interventi per la sua manutenzione.
7. Il minimalismo moderno tende ai materiali naturali e alla compatibilità ambientale, combinati con le alte tecnologie che proteggono la natura.
8. Gli oggetti e alcuni dettagli interni come una sedia o un tavolo sembrano molto semplici, sono incorporati o fanno parte della composizione e non sono considerati elementi separati.
9. Una parte molto importante dello stile minimalismo è molto spesso l'ambiente e la natura. La vista dalla finestra "entra" nell'interno, costituendo spesso la parte più importante della composizione.
10. Per enfatizzare lo stile vengono utilizzati grandi dettagli che contrastano con l'interno generale, ma si adattano perfettamente alla composizione.
Kitchen with an Integrated Sink and a Drop-in Sink Design Ideas
4