Kitchen with an Integrated Sink and a Farmhouse Sink Design Ideas
Refine by:
Budget
Sort by:Popular Today
101 - 120 of 292,875 photos
Item 1 of 3
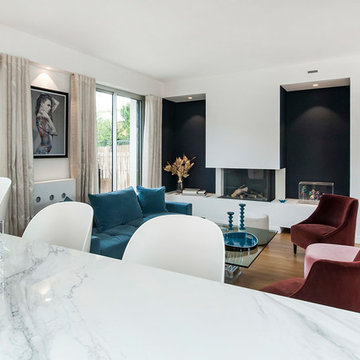
Suite à une nouvelle acquisition cette ancien duplex a été transformé en triplex. Un étage pièce de vie, un étage pour les enfants pré ado et un étage pour les parents. Nous avons travaillé les volumes, la clarté, un look à la fois chaleureux et épuré
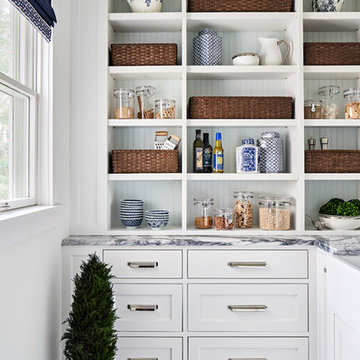
This 1902 San Antonio home was beautiful both inside and out, except for the kitchen, which was dark and dated. The original kitchen layout consisted of a breakfast room and a small kitchen separated by a wall. There was also a very small screened in porch off of the kitchen. The homeowners dreamed of a light and bright new kitchen and that would accommodate a 48" gas range, built in refrigerator, an island and a walk in pantry. At first, it seemed almost impossible, but with a little imagination, we were able to give them every item on their wish list. We took down the wall separating the breakfast and kitchen areas, recessed the new Subzero refrigerator under the stairs, and turned the tiny screened porch into a walk in pantry with a gorgeous blue and white tile floor. The french doors in the breakfast area were replaced with a single transom door to mirror the door to the pantry. The new transoms make quite a statement on either side of the 48" Wolf range set against a marble tile wall. A lovely banquette area was created where the old breakfast table once was and is now graced by a lovely beaded chandelier. Pillows in shades of blue and white and a custom walnut table complete the cozy nook. The soapstone island with a walnut butcher block seating area adds warmth and character to the space. The navy barstools with chrome nailhead trim echo the design of the transoms and repeat the navy and chrome detailing on the custom range hood. A 42" Shaws farmhouse sink completes the kitchen work triangle. Off of the kitchen, the small hallway to the dining room got a facelift, as well. We added a decorative china cabinet and mirrored doors to the homeowner's storage closet to provide light and character to the passageway. After the project was completed, the homeowners told us that "this kitchen was the one that our historic house was always meant to have." There is no greater reward for what we do than that.
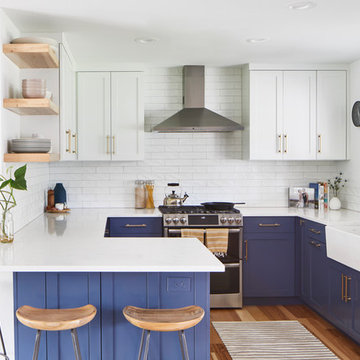
By moving the exterior wall to the patio out two feet, we were able to create an open kitchen/dining/living space in perfect proportion for this mid-century style home. This extra space allowed us to transform the existing galley kitchen into a U-shape with a peninsula bar. The blue base cabinets pack a punch of color, while the white uppers and backsplash create a light and airy space that looks bigger than the actual square footage.
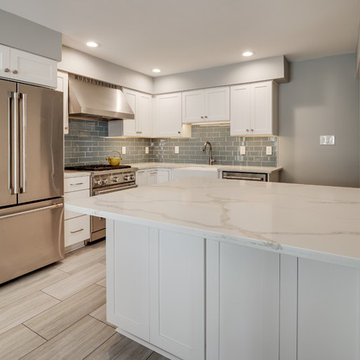
Kitchen featuring white shaker cabinets, blue glass tile, stainless steel appliances, waterproof luxury vinyl tile flooring, and quartz countertops.
Inspiration for a small modern l-shaped separate kitchen in Philadelphia with a farmhouse sink, recessed-panel cabinets, white cabinets, quartz benchtops, blue splashback, glass tile splashback, stainless steel appliances, vinyl floors, with island, beige floor and white benchtop.
Inspiration for a small modern l-shaped separate kitchen in Philadelphia with a farmhouse sink, recessed-panel cabinets, white cabinets, quartz benchtops, blue splashback, glass tile splashback, stainless steel appliances, vinyl floors, with island, beige floor and white benchtop.
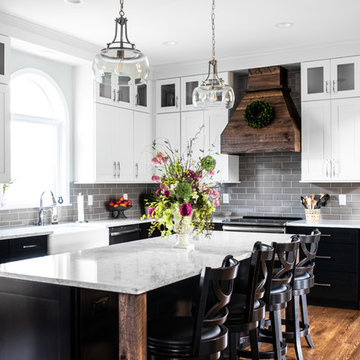
This bright and beautiful modern farmhouse kitchen incorporates a beautiful custom made wood hood with white upper cabinets and a dramatic black base cabinet from Kraftmaid.
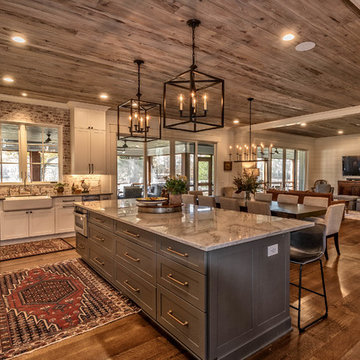
Photo of a country l-shaped kitchen in Other with a farmhouse sink, shaker cabinets, white cabinets, brick splashback, stainless steel appliances, dark hardwood floors, with island, brown floor and grey benchtop.
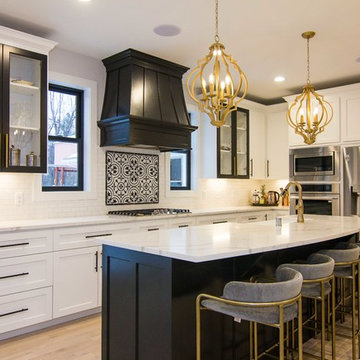
Photo of a mid-sized mediterranean l-shaped eat-in kitchen in Minneapolis with a farmhouse sink, white splashback, subway tile splashback, stainless steel appliances, light hardwood floors, with island, beige floor, white benchtop, quartz benchtops and shaker cabinets.
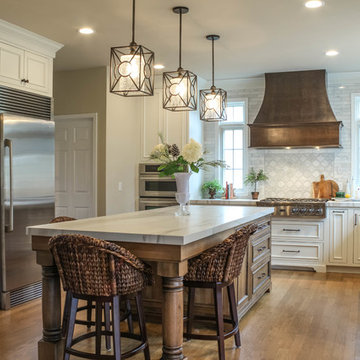
This is an example of a large mediterranean kitchen in Detroit with a farmhouse sink, white cabinets, quartz benchtops, white splashback, marble splashback, stainless steel appliances, medium hardwood floors, with island, brown floor, white benchtop and recessed-panel cabinets.
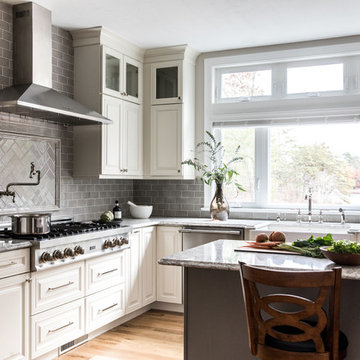
In the kitchen, the use of Kraftmaid cabinetry in a "canvas" finish around the perimeter of the room and an island in "aged river rock" helped achieve both a bright and warm feeling. The ceramic tile backsplash in dove gray and polished quartz countertops in Cambria-Berwyn with an ogee edge complete the space.
Erin Little Photography
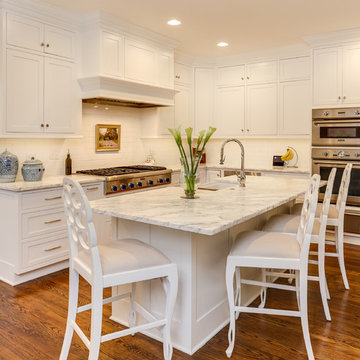
Photos by: Tad Davis
Mid-sized traditional l-shaped kitchen in Raleigh with a farmhouse sink, white cabinets, marble benchtops, white splashback, ceramic splashback, stainless steel appliances, medium hardwood floors, with island, brown floor, white benchtop and shaker cabinets.
Mid-sized traditional l-shaped kitchen in Raleigh with a farmhouse sink, white cabinets, marble benchtops, white splashback, ceramic splashback, stainless steel appliances, medium hardwood floors, with island, brown floor, white benchtop and shaker cabinets.
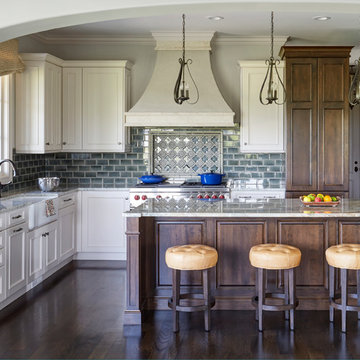
Chef's kitchen with white perimeter recessed panel cabinetry. In contrast, the island and refrigerator cabinets are a dark lager color. All cabinetry is by Brookhaven.
Kitchen back splash is 3x6 Manhattan Field tile in #1227 Peacock with 4.25x4.25 bullnose in the same color. Niche is 4.25" square Cordoba Plain Fancy fIeld tile in #1227 Peacock with fluid crackle finish and 3.12 square Turkistan Floral Fancy Field tile with 2.25x6 medium chair rail border. Design by Janet McCann.
Photo by Mike Kaskel.
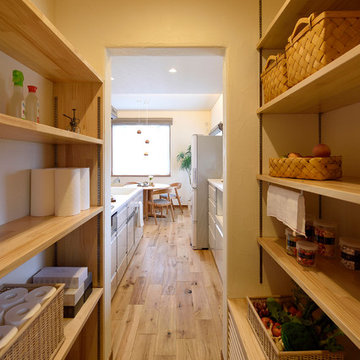
Inspiration for a mid-sized scandinavian single-wall kitchen pantry in Other with an integrated sink, white cabinets, solid surface benchtops, white splashback, glass sheet splashback, medium hardwood floors, white benchtop and brown floor.
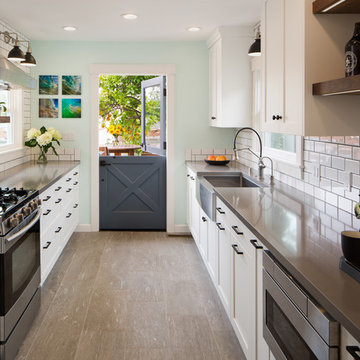
More storage topped the wish list for this 1950's remodel. Since the homeowners both liked to cook, they need storage for their many small cooking appliances and large collection of spices, coffees and teas. The opening to the kitchen was widened, the back door was also replaced with a new wider dutch door, and a new raised Trex deck was added outside. Designed by Audry Cordero
Jim Brady Photography
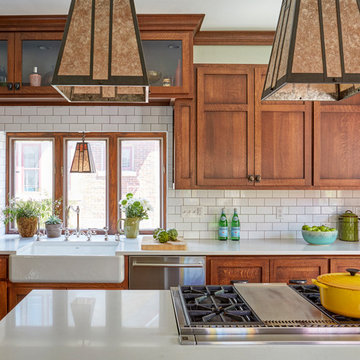
Mike Kaskel, photographer
Inspiration for a mid-sized arts and crafts kitchen in Milwaukee with a farmhouse sink, shaker cabinets, medium wood cabinets, quartz benchtops, white splashback, subway tile splashback, stainless steel appliances, medium hardwood floors, with island, brown floor and white benchtop.
Inspiration for a mid-sized arts and crafts kitchen in Milwaukee with a farmhouse sink, shaker cabinets, medium wood cabinets, quartz benchtops, white splashback, subway tile splashback, stainless steel appliances, medium hardwood floors, with island, brown floor and white benchtop.
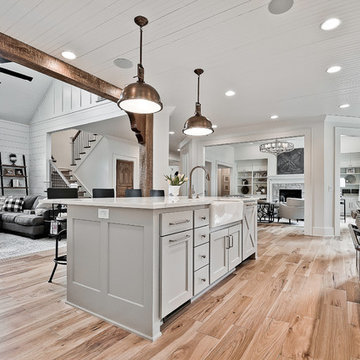
The knobs and pulls came from a company called "Top Knobs" and the color of them is brushed bronze. The kitchen faucet is from "Trinsic" and the color is champagne, the faucet number is #9159CZDST
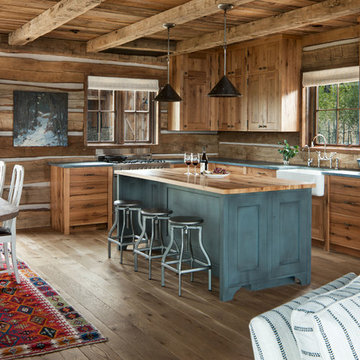
David O Marlow
Inspiration for a country l-shaped open plan kitchen in Other with a farmhouse sink, shaker cabinets, medium wood cabinets, wood benchtops, brown splashback, timber splashback, panelled appliances, light hardwood floors, with island, beige floor and turquoise benchtop.
Inspiration for a country l-shaped open plan kitchen in Other with a farmhouse sink, shaker cabinets, medium wood cabinets, wood benchtops, brown splashback, timber splashback, panelled appliances, light hardwood floors, with island, beige floor and turquoise benchtop.
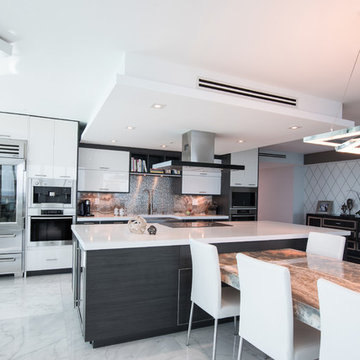
Inspiration for a mid-sized contemporary single-wall open plan kitchen in Miami with a farmhouse sink, flat-panel cabinets, white cabinets, onyx benchtops, metallic splashback and with island.
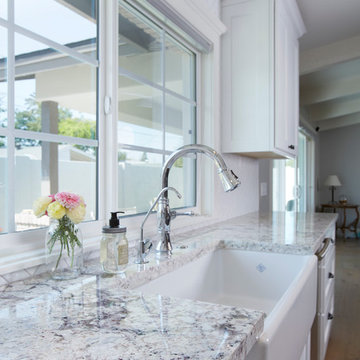
White Springs Granite @ Arizona Tile, natural stone granite from Brazil. White Springs has a white background with burgundy and gray movement, which gives it beautiful subtle character.
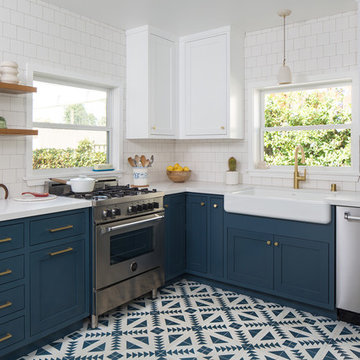
This is a kitchen remodel in a Craftsman style home located in the Highland Park neighborhood of Los Angeles, CA. Photo: Meghan Bob Photography
Inspiration for a mid-sized transitional u-shaped kitchen in San Francisco with a farmhouse sink, shaker cabinets, blue cabinets, quartz benchtops, white splashback, ceramic splashback, stainless steel appliances, cement tiles, no island and blue floor.
Inspiration for a mid-sized transitional u-shaped kitchen in San Francisco with a farmhouse sink, shaker cabinets, blue cabinets, quartz benchtops, white splashback, ceramic splashback, stainless steel appliances, cement tiles, no island and blue floor.
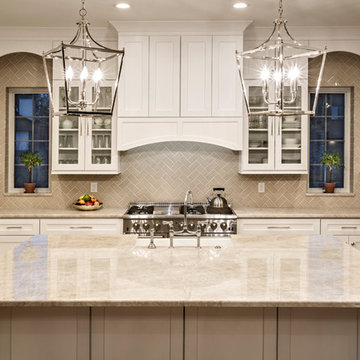
Taj Mahal Quartzite kitchen countertops, Cabinet is a Shaker style in Pure White color, Floor stain is Natural mixed with country white. Backsplash is a 3X6 Crackled Ceramic Tile, by Sonoma Tile, Set in Herington Pattern.
http://galerisablog.com/category/architectural-photography/
Kitchen with an Integrated Sink and a Farmhouse Sink Design Ideas
6