Kitchen with an Integrated Sink and a Triple-bowl Sink Design Ideas
Refine by:
Budget
Sort by:Popular Today
81 - 100 of 46,590 photos
Item 1 of 3
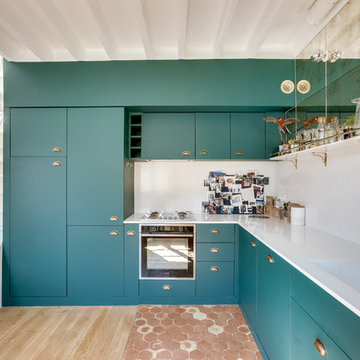
shoootin
Inspiration for a large contemporary l-shaped open plan kitchen in Paris with green cabinets, no island, an integrated sink, flat-panel cabinets, white splashback, black appliances, light hardwood floors, white benchtop and brown floor.
Inspiration for a large contemporary l-shaped open plan kitchen in Paris with green cabinets, no island, an integrated sink, flat-panel cabinets, white splashback, black appliances, light hardwood floors, white benchtop and brown floor.
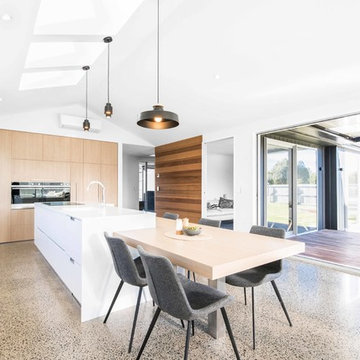
This is an example of a large contemporary l-shaped open plan kitchen in Christchurch with an integrated sink, flat-panel cabinets, light wood cabinets, black appliances, with island, white benchtop, quartz benchtops, concrete floors and grey floor.
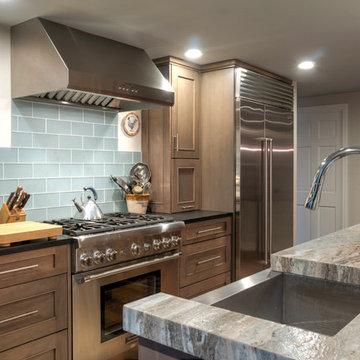
This storm grey kitchen on Cape Cod was designed by Gail of White Wood Kitchens. The cabinets are all plywood with soft close hinges made by UltraCraft Cabinetry. The doors are a Lauderdale style constructed from Red Birch with a Storm Grey stained finish. The island countertop is a Fantasy Brown granite while the perimeter of the kitchen is an Absolute Black Leathered. The wet bar has a Thunder Grey Silestone countertop. The island features shelves for cookbooks and there are many unique storage features in the kitchen and the wet bar to optimize the space and functionality of the kitchen. Builder: Barnes Custom Builders
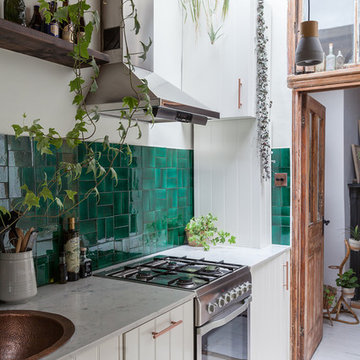
Kasia Fiszer
Design ideas for a small eclectic l-shaped separate kitchen in London with an integrated sink, shaker cabinets, white cabinets, marble benchtops, green splashback, ceramic splashback, panelled appliances, cement tiles, no island and white floor.
Design ideas for a small eclectic l-shaped separate kitchen in London with an integrated sink, shaker cabinets, white cabinets, marble benchtops, green splashback, ceramic splashback, panelled appliances, cement tiles, no island and white floor.
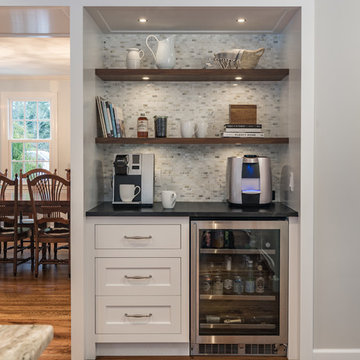
This beverage nook berings in wlanut elements and reates the perfet spot for drinks.
Classic white kitchen designed and built by Jewett Farms + Co. Functional for family life with a design that will stand the test of time. White cabinetry, soapstone perimeter counters and marble island top. Hand scraped walnut floors. Walnut drawer interiors and walnut trim on the range hood. Many interior details, check out the rest of the project photos to see them all.
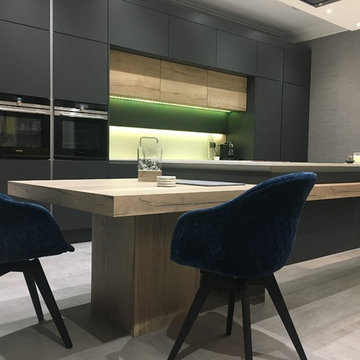
Another successful completion and handover over of this wonderful open plan kitchen, dining and family room.
Colours - Soft matt graphite with contrasting reclaimed oak effect table. Work surfaces in Dekton Zenith.....
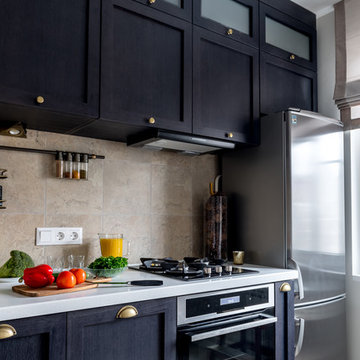
Более вместительной небольшую кухню делают антресольные шкафы. В них удобно хранить вещи, которые используются редко.
Так же очень удобен компактный духовой шкаф с функцией СВЧ, в нем можно и суп подогреть и пироги испечь. И еще одним плюсом компактного шкафа является его небольшая высота, которая позволяет под ним разместить вместительный ящик.
Фото: Василий Буланов
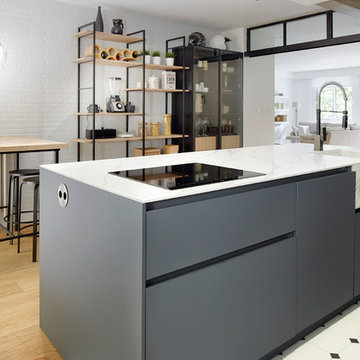
Reforma Integral: Kokdeco
Fotografo: Iñaki Caperochipi Photography
Design ideas for a scandinavian galley kitchen in Other with an integrated sink, flat-panel cabinets, grey cabinets, light hardwood floors, with island and beige floor.
Design ideas for a scandinavian galley kitchen in Other with an integrated sink, flat-panel cabinets, grey cabinets, light hardwood floors, with island and beige floor.
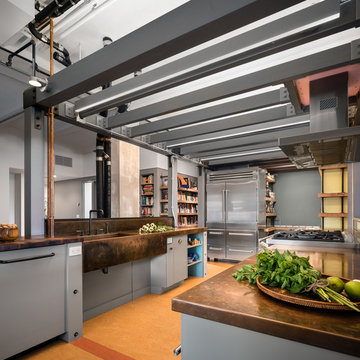
Photo Credit: Amy Barkow | Barkow Photo,
Lighting Design: LOOP Lighting,
Interior Design: Blankenship Design,
General Contractor: Constructomics LLC
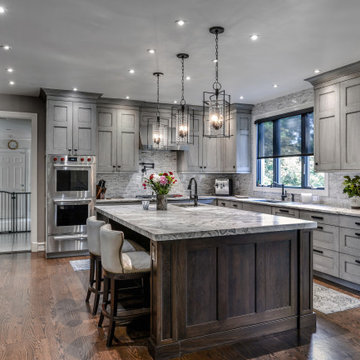
Authentic Luxury brand, RUTT Handcrafted Cabinetry graces this gorgeous kitchen design. From the contemporary gray perimeter cabinets to the walnut island, this is a kitchen designed with a touch of elegance.
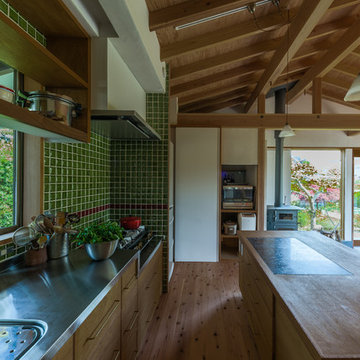
キッチン奥には、オーブンや家電を置くスペースを設けています。白く塗られた引戸を開けると約2畳ほどのパントリーになっていて、食品や備品を仕舞っておけるように可動棚が設けられています。
撮影 小泉一斉
Asian single-wall kitchen in Other with an integrated sink, distressed cabinets, stainless steel benchtops, green splashback, porcelain splashback, medium hardwood floors, brown floor, flat-panel cabinets and with island.
Asian single-wall kitchen in Other with an integrated sink, distressed cabinets, stainless steel benchtops, green splashback, porcelain splashback, medium hardwood floors, brown floor, flat-panel cabinets and with island.
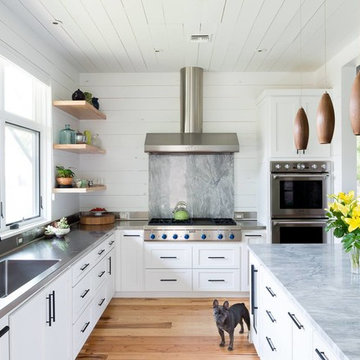
This is an example of a transitional l-shaped kitchen in Miami with an integrated sink, shaker cabinets, white cabinets, stainless steel benchtops, grey splashback, stainless steel appliances, light hardwood floors, beige floor and stone slab splashback.
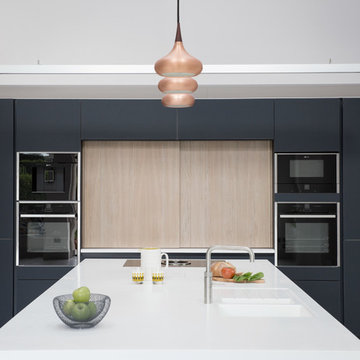
Modern navy kitchen with white Corian worktops and copper lighting. The cabinetry is made from our beautiful matte glass which has been toughened to provide a durable surface for a busy kitchen.
To complete the streamlined look choose a Quooker tap and white integrated Corian sinks.
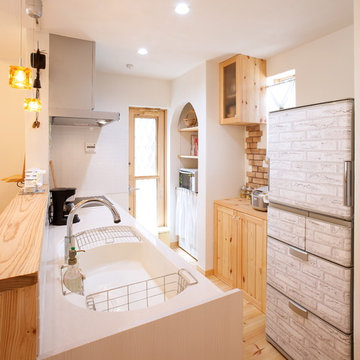
Inspiration for an asian single-wall open plan kitchen in Other with an integrated sink, medium wood cabinets, white splashback, light hardwood floors, with island and brown floor.
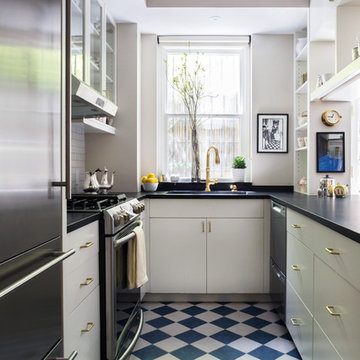
Francine Fleischer Photography
Inspiration for a small traditional galley separate kitchen in New York with white cabinets, soapstone benchtops, white splashback, porcelain splashback, stainless steel appliances, porcelain floors, no island, blue floor, an integrated sink and flat-panel cabinets.
Inspiration for a small traditional galley separate kitchen in New York with white cabinets, soapstone benchtops, white splashback, porcelain splashback, stainless steel appliances, porcelain floors, no island, blue floor, an integrated sink and flat-panel cabinets.
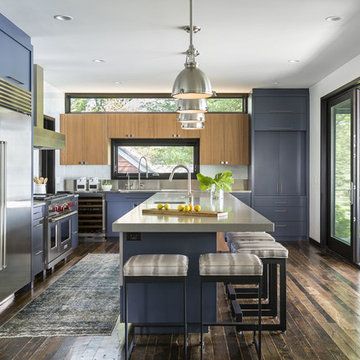
A screen porch off the kitchen serves as a natural extension of the interior of the home, allowing the family to take full advantage of Minnesota’s fleeting summer season. A large Marvin sliding door seamlessly connects inside and out, turning the porch into the family’s outdoor living room.
Given the extremely variable Minnesota climate, framing the lake views in energy efficient glass was a priority. Minnesota made Marvin windows and doors throughout the home allowed Rehkamp Larson to design a building envelope that delivers maximum amounts of glass and energy efficiency without compromising either.
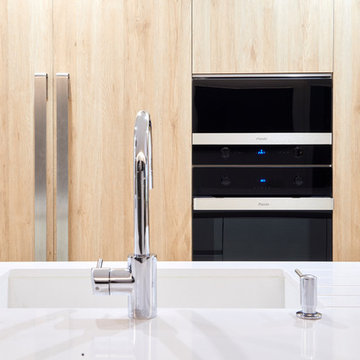
Detalle fregadero y electrodomésticos
©Andrea Bielsa
Inspiration for a large contemporary single-wall eat-in kitchen in Barcelona with an integrated sink, flat-panel cabinets, medium wood cabinets, quartz benchtops, black appliances, medium hardwood floors and with island.
Inspiration for a large contemporary single-wall eat-in kitchen in Barcelona with an integrated sink, flat-panel cabinets, medium wood cabinets, quartz benchtops, black appliances, medium hardwood floors and with island.
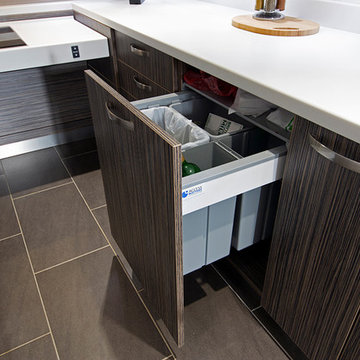
This kitchen is a wheelchair accessible kitchen designed by Adam Thomas of Design Matters. With height-adjustable worktops, wood-effect doors and brushed steel handles for comfortable use with impaired grip. The hob area is height adjustable and raised edges have been added to all four sides of all worktops to contain hot spills and reduce the risk of injury. A Neff induction hob is a much safer alternative to an electric or gas hob, being easier to clean and retaining much less residual heat after use. Sorting pull-out bins are easy to access, and their large capacity means they do not need to be emptied daily. Photographs by Jonathan Smithies Photography. Copyright Design Matters KBB Ltd. All rights reserved.
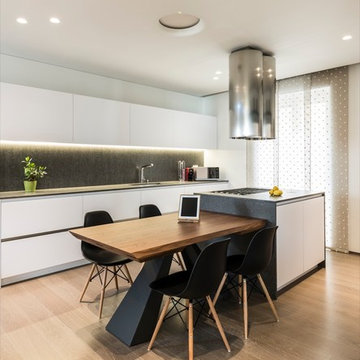
Design ideas for a mid-sized modern single-wall open plan kitchen in Bari with an integrated sink, open cabinets, white cabinets, quartz benchtops, stainless steel appliances, painted wood floors and with island.
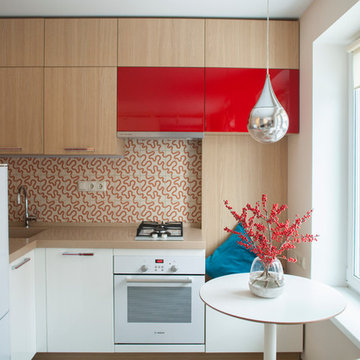
Карина Чиркина
Inspiration for a contemporary l-shaped open plan kitchen in Moscow with an integrated sink, flat-panel cabinets, multi-coloured splashback, white appliances and no island.
Inspiration for a contemporary l-shaped open plan kitchen in Moscow with an integrated sink, flat-panel cabinets, multi-coloured splashback, white appliances and no island.
Kitchen with an Integrated Sink and a Triple-bowl Sink Design Ideas
5