Kitchen with an Integrated Sink and Beaded Inset Cabinets Design Ideas
Refine by:
Budget
Sort by:Popular Today
81 - 100 of 3,955 photos
Item 1 of 3
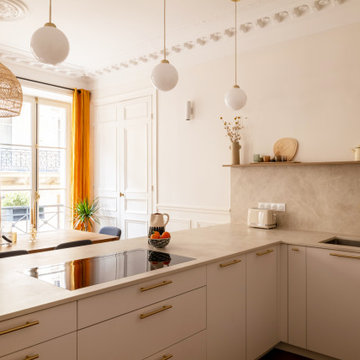
Un appartement familial haussmannien rénové, aménagé et agrandi avec la création d'un espace parental suite à la réunion de deux lots. Les fondamentaux classiques des pièces sont conservés et revisités tout en douceur avec des matériaux naturels et des couleurs apaisantes.
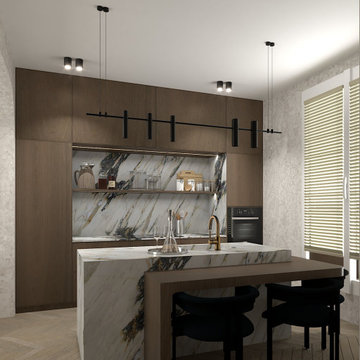
Conception d'une cuisine inspirée du style Japandi très tendance. On y retrouve des tons neutres en continuité du choix esthétique dédié à l'appartement, un contraste fort entre la chaleur du noyer et l'intemporalité du marbre. Un style brutaliste et contemporain pour une cuisine sur mesure.
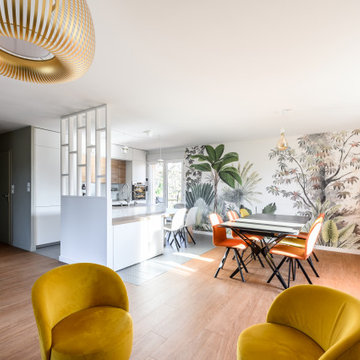
This is an example of a mid-sized contemporary open plan kitchen in Lyon with an integrated sink, beaded inset cabinets, white cabinets, laminate benchtops, white splashback, panelled appliances, cement tiles, with island, green floor and grey benchtop.
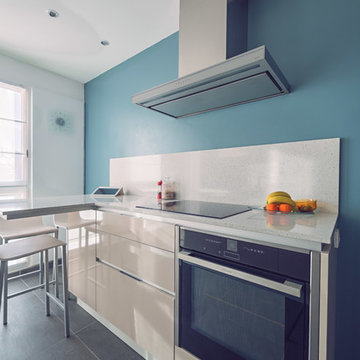
Cuisine en stratifié Beige Nature brillant sans poignées, plans de travail et crédences en Quartz de Marmo Arredo, évier posé sous le plan de travail
Conception et réalisation : Sophie BRIAND - Des Plans sur la comète
Photos : Elodie Méheust Photographe
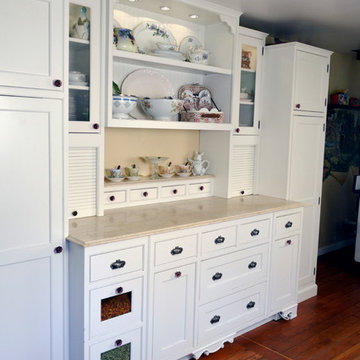
Amy Birrer
The kitchen pictured here is in a turn of the century home that still uses the original stove from the 1930’s to heat, cook and bake. The porcelain sink with drain boards are also originals still in use from the 1950’s. The idea here was to keep the original appliances still in use while increasing the storage and work surface space. Although the kitchen is rather large it has many of the issues of an older house in that there are 4 integral entrances into the kitchen, none of which could be rerouted or closed off. It also needed to encompass in-kitchen eating and a space for a dishwasher. The fully integrated dishwasher is raised off the floor and sits on ball and claw feet giving it the look of a freestanding piece of furniture. Elevating a dishwasher is a great way to avoid the constant bending over associated with loading and unloading dishes. The cabinets were designed to resemble an antique breakfront in keeping with the style and age of the house.
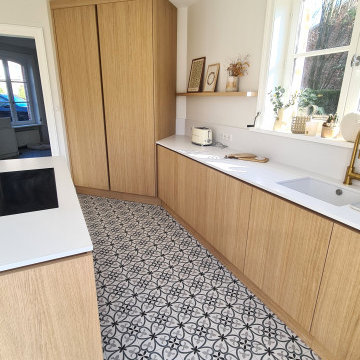
Large single-wall open plan kitchen in Lille with an integrated sink, beaded inset cabinets, light wood cabinets, white splashback, cement tiles, with island and white benchtop.
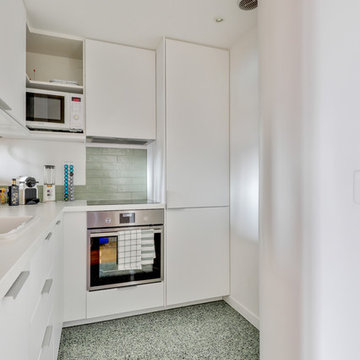
Design ideas for a small traditional l-shaped separate kitchen in Paris with an integrated sink, beaded inset cabinets, white cabinets, laminate benchtops, green splashback, terra-cotta splashback, panelled appliances, terrazzo floors, green floor and white benchtop.
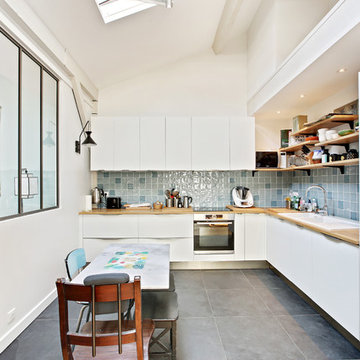
Shoootin
Design ideas for a large modern l-shaped open plan kitchen in Paris with an integrated sink, beaded inset cabinets, white cabinets, wood benchtops, blue splashback, ceramic splashback, white appliances, slate floors, no island, grey floor and brown benchtop.
Design ideas for a large modern l-shaped open plan kitchen in Paris with an integrated sink, beaded inset cabinets, white cabinets, wood benchtops, blue splashback, ceramic splashback, white appliances, slate floors, no island, grey floor and brown benchtop.

C'est sur les hauteurs de Monthléry que nos clients ont décidé de construire leur villa. En grands amateurs de cuisine, c'est naturellement qu'ils ont attribué une place centrale à leur cuisine. Convivialité & bon humeur au rendez-vous. + d'infos / Conception : Céline Blanchet - Montage : Patrick CIL - Meubles : Laque brillante - Plan de travail : Quartz Silestone Blanco Zeus finition mat, cuve intégrée quartz assorti et mitigeur KWC, cuve et mitigeur 2 Blanco - Electroménagers : plaque AEG, hotte ROBLIN, fours et tiroir chauffant AEG, machine à café et lave-vaisselle Miele, réfrigérateur Siemens, Distributeur d'eau Sequoïa

This beautiful kitchen extension is a contemporary addition to any home. Featuring modern, sleek lines and an abundance of natural light, it offers a bright and airy feel. The spacious layout includes ample counter space, a large island, and plenty of storage. The addition of modern appliances and a breakfast nook creates a welcoming atmosphere perfect for entertaining. With its inviting aesthetic, this kitchen extension is the perfect place to gather and enjoy the company of family and friends.
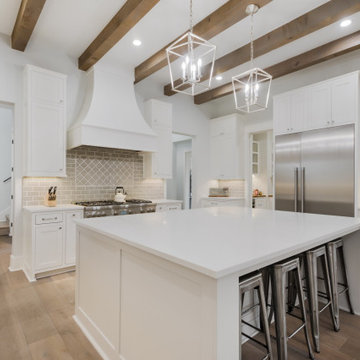
Step into elegance in this ivory-white kitchen adorned with stainless steel appliances. Wooden beam joists add warmth, contrasting with the cream backsplash. A luxuriously sized island boasts marble countertops, while hardwood floors gleam below. Two candle-shaped pendant lights illuminate, adding a touch of sophistication to this inviting culinary space.
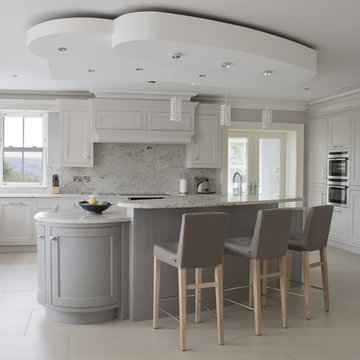
Bespoke in-frame in Farrow & Ball Ammonite and Manor House Grey paint colours. 30mm Colonial White work surfaces with a New York edge detail.
Inspiration for a large traditional eat-in kitchen in Other with an integrated sink, beaded inset cabinets, granite benchtops, stainless steel appliances, ceramic floors and with island.
Inspiration for a large traditional eat-in kitchen in Other with an integrated sink, beaded inset cabinets, granite benchtops, stainless steel appliances, ceramic floors and with island.

Photo of a small eclectic l-shaped open plan kitchen in Paris with an integrated sink, beaded inset cabinets, green cabinets, tile benchtops, green splashback, terra-cotta splashback, panelled appliances, terra-cotta floors, no island, green floor and white benchtop.
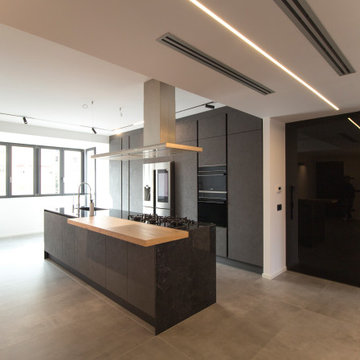
Photo of a large contemporary galley open plan kitchen in Catania-Palermo with an integrated sink, beaded inset cabinets, grey cabinets, marble benchtops, black appliances, porcelain floors, with island, grey floor, black benchtop and recessed.
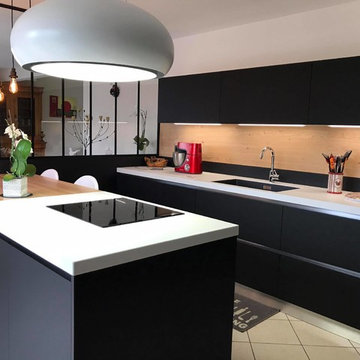
Cuisine haut de gamme en fenix avec table en chene massif à bords irréguliers et hotte lustre.
Concepteur d’intérieur
Julien Groizeau
Mid-sized modern u-shaped eat-in kitchen in Angers with an integrated sink, beaded inset cabinets, black cabinets, limestone benchtops, brown splashback, timber splashback, black appliances, with island and white floor.
Mid-sized modern u-shaped eat-in kitchen in Angers with an integrated sink, beaded inset cabinets, black cabinets, limestone benchtops, brown splashback, timber splashback, black appliances, with island and white floor.
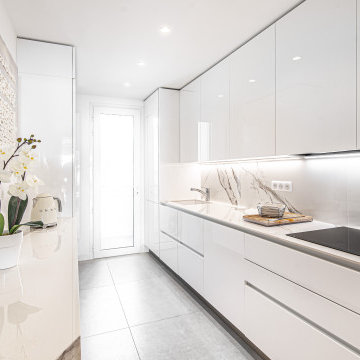
Belle cuisine laquée blanche avec plan de travail en céramique effet calacatta
Design ideas for a mid-sized contemporary galley separate kitchen in Nice with an integrated sink, beaded inset cabinets, white cabinets, solid surface benchtops, white splashback, panelled appliances, ceramic floors, grey floor and white benchtop.
Design ideas for a mid-sized contemporary galley separate kitchen in Nice with an integrated sink, beaded inset cabinets, white cabinets, solid surface benchtops, white splashback, panelled appliances, ceramic floors, grey floor and white benchtop.
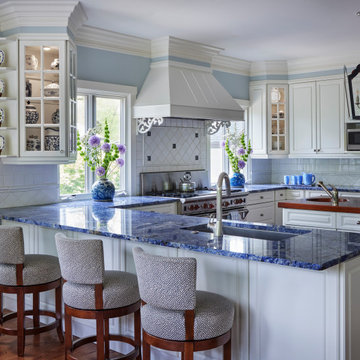
This is an example of a transitional u-shaped eat-in kitchen in Chicago with an integrated sink, beaded inset cabinets, white cabinets, granite benchtops, white splashback, ceramic splashback, stainless steel appliances, medium hardwood floors, with island, brown floor and blue benchtop.
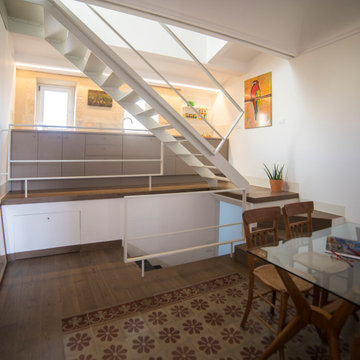
Small mediterranean single-wall open plan kitchen in Catania-Palermo with an integrated sink, beaded inset cabinets, beige cabinets, glass sheet splashback, dark hardwood floors, no island, brown floor and vaulted.
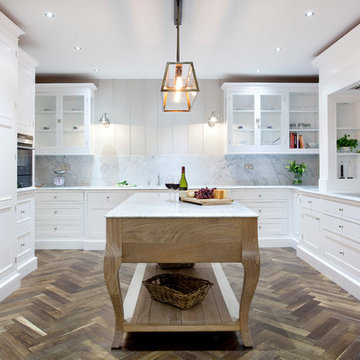
Crisp White hand painted kitchen with Herringbone flooring in rustic oak.
Design ideas for a large eclectic u-shaped kitchen in Dublin with an integrated sink, beaded inset cabinets, white cabinets, marble benchtops, white splashback, stone slab splashback, stainless steel appliances, dark hardwood floors and with island.
Design ideas for a large eclectic u-shaped kitchen in Dublin with an integrated sink, beaded inset cabinets, white cabinets, marble benchtops, white splashback, stone slab splashback, stainless steel appliances, dark hardwood floors and with island.

Inspiration for a large contemporary u-shaped kitchen in Paris with an integrated sink, beaded inset cabinets, green cabinets, wood benchtops, white splashback, ceramic splashback, panelled appliances, ceramic floors, with island, multi-coloured floor and brown benchtop.
Kitchen with an Integrated Sink and Beaded Inset Cabinets Design Ideas
5