Kitchen with an Integrated Sink and Beaded Inset Cabinets Design Ideas
Refine by:
Budget
Sort by:Popular Today
81 - 100 of 3,943 photos
Item 1 of 3
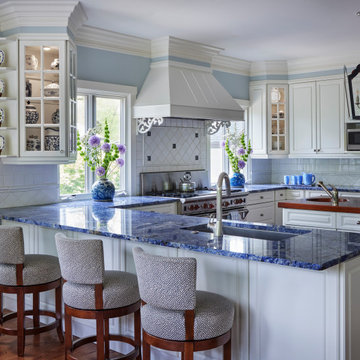
This is an example of a transitional u-shaped eat-in kitchen in Chicago with an integrated sink, beaded inset cabinets, white cabinets, granite benchtops, white splashback, ceramic splashback, stainless steel appliances, medium hardwood floors, with island, brown floor and blue benchtop.
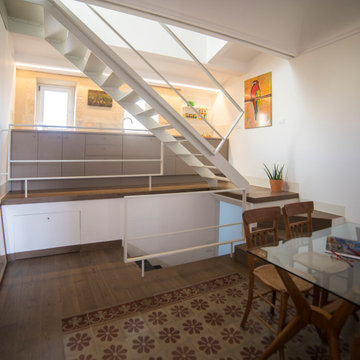
Small mediterranean single-wall open plan kitchen in Catania-Palermo with an integrated sink, beaded inset cabinets, beige cabinets, glass sheet splashback, dark hardwood floors, no island, brown floor and vaulted.
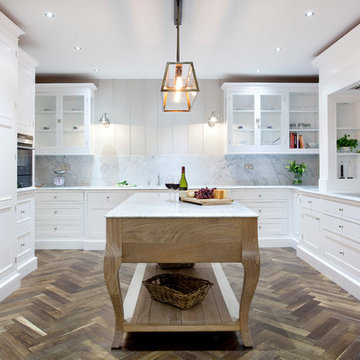
Crisp White hand painted kitchen with Herringbone flooring in rustic oak.
Design ideas for a large eclectic u-shaped kitchen in Dublin with an integrated sink, beaded inset cabinets, white cabinets, marble benchtops, white splashback, stone slab splashback, stainless steel appliances, dark hardwood floors and with island.
Design ideas for a large eclectic u-shaped kitchen in Dublin with an integrated sink, beaded inset cabinets, white cabinets, marble benchtops, white splashback, stone slab splashback, stainless steel appliances, dark hardwood floors and with island.

Inspiration for a large contemporary u-shaped kitchen in Paris with an integrated sink, beaded inset cabinets, green cabinets, wood benchtops, white splashback, ceramic splashback, panelled appliances, ceramic floors, with island, multi-coloured floor and brown benchtop.
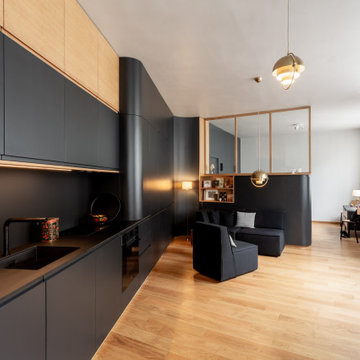
Design ideas for a small contemporary single-wall open plan kitchen in Paris with an integrated sink, beaded inset cabinets, black cabinets, solid surface benchtops, black splashback, panelled appliances, light hardwood floors, no island and black benchtop.
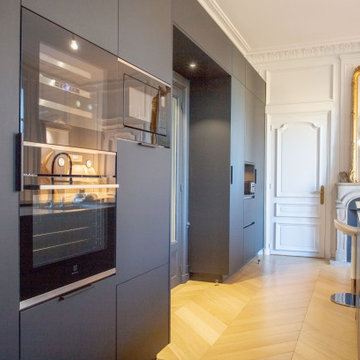
La parfaite alliance de l'ancien et du moderne avec cette cuisine MAXIMA 2.2 de chez Cesar installée dans un appartement de type haussmannien entièrement rénové.
Modèle Maxima 2.2 de chez Cesar avec façades en Fenix Noir totalement sans poignées sur l'îlot.
Poignées Filo alu noir sur la partie armoires.
Le plan de travail est en inox vibré de chez Barazza avec cuve inox intégrée par électrosoudure.
Table de cuisson avec dispositif aspirant BORA Classic.
Le mange debout est en granit Cheyenne doré finition cuir.
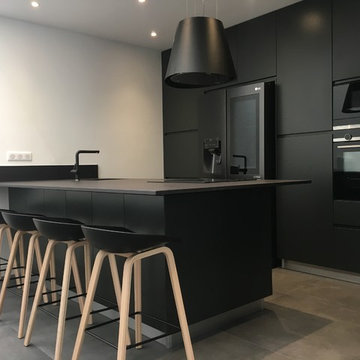
Mid-sized contemporary galley open plan kitchen in Paris with an integrated sink, beaded inset cabinets, black cabinets, solid surface benchtops, black splashback, ceramic floors, with island, black floor and black benchtop.
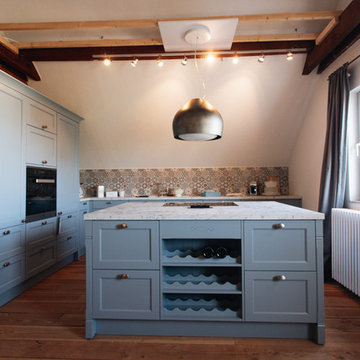
Photo of a large country l-shaped eat-in kitchen in Other with an integrated sink, beaded inset cabinets, blue cabinets, laminate benchtops, multi-coloured splashback, subway tile splashback, black appliances, light hardwood floors, with island, brown floor and white benchtop.
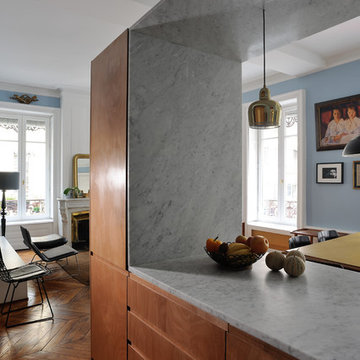
© Studio Erick Saillet
Photo of a small midcentury galley open plan kitchen in Lyon with an integrated sink, beaded inset cabinets, dark wood cabinets, marble benchtops, white splashback, stone slab splashback, dark hardwood floors, multiple islands and panelled appliances.
Photo of a small midcentury galley open plan kitchen in Lyon with an integrated sink, beaded inset cabinets, dark wood cabinets, marble benchtops, white splashback, stone slab splashback, dark hardwood floors, multiple islands and panelled appliances.
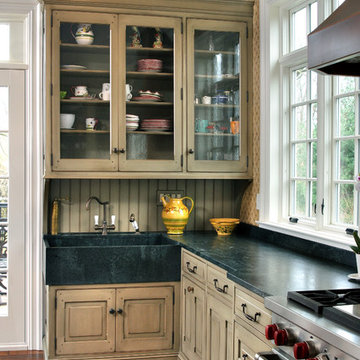
Large traditional u-shaped kitchen in Philadelphia with an integrated sink, green cabinets, soapstone benchtops, green splashback, stainless steel appliances, medium hardwood floors, with island and beaded inset cabinets.

Kitchen is Center
In our design to combine the apartments, we centered the kitchen - making it a dividing line between private and public space; vastly expanding the storage and work surface area. We discovered an existing unused roof penetration to run a duct to vent out a powerful kitchen hood.
The original bathroom skylight now illuminates the central kitchen space. Without changing the standard skylight size, we gave it architectural scale by carving out the ceiling to maximize daylight.
Light now dances off the vaulted, sculptural angles of the ceiling to bathe the entire space in natural light.
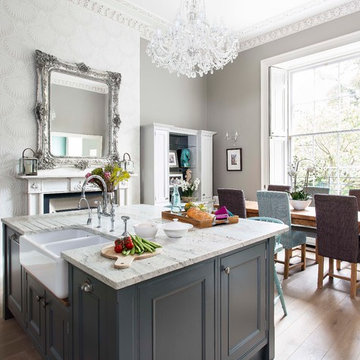
Douglas Gibb
This is an example of a mid-sized traditional l-shaped eat-in kitchen in Edinburgh with an integrated sink, beaded inset cabinets, with island, medium hardwood floors, marble benchtops and grey cabinets.
This is an example of a mid-sized traditional l-shaped eat-in kitchen in Edinburgh with an integrated sink, beaded inset cabinets, with island, medium hardwood floors, marble benchtops and grey cabinets.
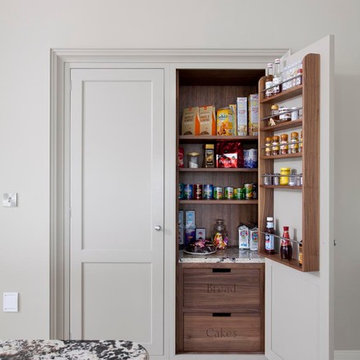
Designed for a classic style new build property set in the rolling countryside in Northern Ireland, this stunning solid wood kitchen has been handpanted in specially selected muted tones from Zoffany. A feature bulkhead has been created in the ceiling with shadow lighting - part of a bespoke ambient lighting package created by us. The kitchen has full walnut internals, and includes a Rangemaster range, Perrin & Rowe sinks and taps. A full height larder unit has also been specified, while a walk in pantry provides additional storage.
Images Infinity Media
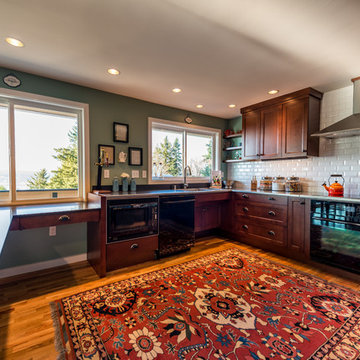
The kitchen was designed with wheelchair access in mind. The microwave was placed below the counter for access while seated.
Photos by Aleksandr Akinshev
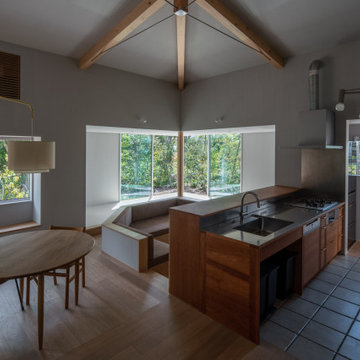
Design ideas for a mid-sized galley open plan kitchen in Other with an integrated sink, beaded inset cabinets, dark wood cabinets, stainless steel benchtops, brown splashback, panelled appliances, ceramic floors, a peninsula, beige floor, brown benchtop and exposed beam.
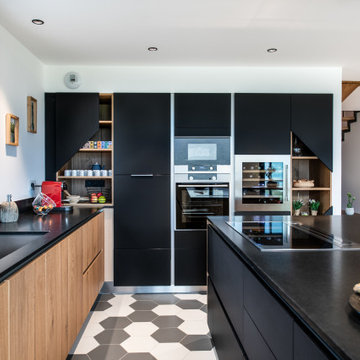
Inspiration for a large scandinavian l-shaped open plan kitchen in Other with an integrated sink, beaded inset cabinets, black cabinets, granite benchtops, black splashback, granite splashback, stainless steel appliances, ceramic floors, grey floor and black benchtop.
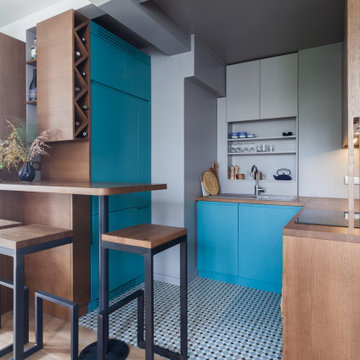
Une cuisine qui se cache dans la niche grise. Les meubles de cuisine sont en bois foncé et le bleu Melleville accordé au motif géométrique du sol. Les tabourets et le bar sont fait en acier brut verni et le bois massif foncé.
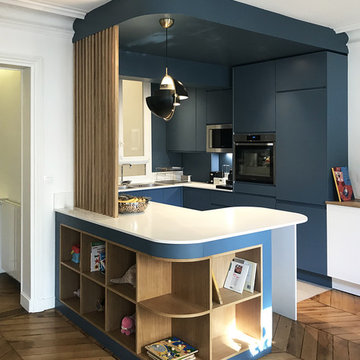
coin cuisine intégré réalisé sur-mesure. Plan de travail arrondi en quartz, façades laquées et chêne. Claustra chêne. Lampe Gubi.
photo OPM
This is an example of a mid-sized contemporary eat-in kitchen in Paris with an integrated sink, beaded inset cabinets, blue cabinets, quartzite benchtops, blue splashback, stainless steel appliances, ceramic floors, with island, grey floor and white benchtop.
This is an example of a mid-sized contemporary eat-in kitchen in Paris with an integrated sink, beaded inset cabinets, blue cabinets, quartzite benchtops, blue splashback, stainless steel appliances, ceramic floors, with island, grey floor and white benchtop.
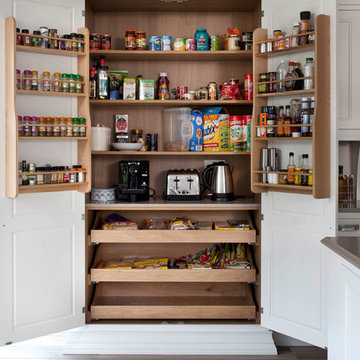
Bespoke solid oak inframe kitchen with solid oak internals – handpainted in Farrow & Ball Wimborne White – by Madison Interiors. 30mm Silestone Coral Clay work surfaces with Madison edge and framed splash back.
Images Infinity media
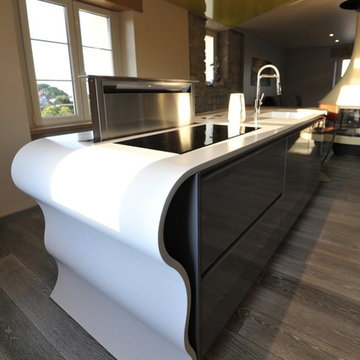
L'îlot central s'inscrit en continuité du salon/séjour, face à une cheminée ronde. Composé de meubles laqué brillant gris cendre, d'un plan de travail sur-mesure en Corian et d'un plan snack pour 3 personnes, il fait face à un mur d'armoires recevant le réfrigérateur, le four et un complément de rangement.
Kitchen with an Integrated Sink and Beaded Inset Cabinets Design Ideas
5