Kitchen with an Integrated Sink and Black Cabinets Design Ideas
Refine by:
Budget
Sort by:Popular Today
121 - 140 of 2,671 photos
Item 1 of 3
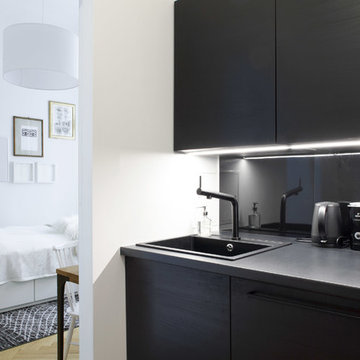
© Luca Girardini. 2017
www.lucagirardini-photography.com
This is an example of a small modern single-wall separate kitchen in Berlin with an integrated sink, louvered cabinets, black cabinets, laminate benchtops, black splashback, metal splashback, black appliances, medium hardwood floors, no island and brown floor.
This is an example of a small modern single-wall separate kitchen in Berlin with an integrated sink, louvered cabinets, black cabinets, laminate benchtops, black splashback, metal splashback, black appliances, medium hardwood floors, no island and brown floor.
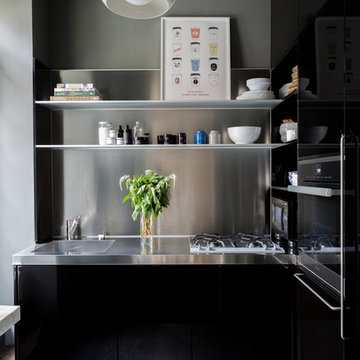
Notable design elements include: Roll and Hill Bluff City pendant.
Photography: Francesco Bertocci
Design ideas for a small contemporary kitchen in New York with an integrated sink, flat-panel cabinets, black cabinets, stainless steel benchtops, metallic splashback, dark hardwood floors and no island.
Design ideas for a small contemporary kitchen in New York with an integrated sink, flat-panel cabinets, black cabinets, stainless steel benchtops, metallic splashback, dark hardwood floors and no island.
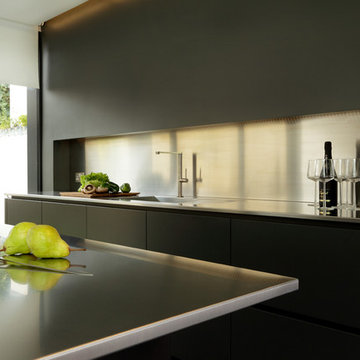
Kitchen in Matt Graphite with satin brushed stainless steel worktop and backsplash, polished concrete floor.
Kitchen style; one side of wall of units with island.
Appliances; Westin ceiling extractor, other appliances provided by client.
The dark tones of the kitchen and floor with the full glass wall works beautifully to accentuate the contrast between light and dark. This creates a beautiful room that transforms as the day turns into night.
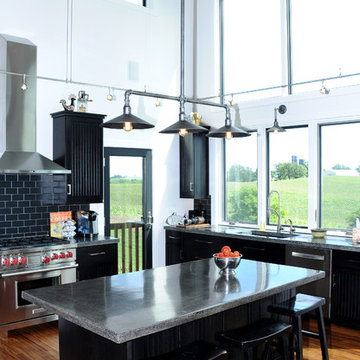
Complete view of kitchen.
Hal Kearney, Photographer
Photo of a mid-sized industrial single-wall open plan kitchen in Other with black cabinets, black splashback, stainless steel appliances, medium hardwood floors, with island, an integrated sink, recessed-panel cabinets, concrete benchtops and ceramic splashback.
Photo of a mid-sized industrial single-wall open plan kitchen in Other with black cabinets, black splashback, stainless steel appliances, medium hardwood floors, with island, an integrated sink, recessed-panel cabinets, concrete benchtops and ceramic splashback.
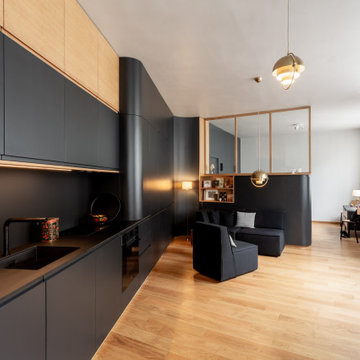
Design ideas for a small contemporary single-wall open plan kitchen in Paris with an integrated sink, beaded inset cabinets, black cabinets, solid surface benchtops, black splashback, panelled appliances, light hardwood floors, no island and black benchtop.
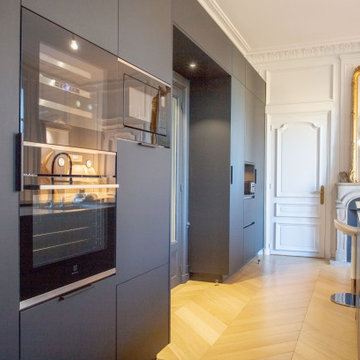
La parfaite alliance de l'ancien et du moderne avec cette cuisine MAXIMA 2.2 de chez Cesar installée dans un appartement de type haussmannien entièrement rénové.
Modèle Maxima 2.2 de chez Cesar avec façades en Fenix Noir totalement sans poignées sur l'îlot.
Poignées Filo alu noir sur la partie armoires.
Le plan de travail est en inox vibré de chez Barazza avec cuve inox intégrée par électrosoudure.
Table de cuisson avec dispositif aspirant BORA Classic.
Le mange debout est en granit Cheyenne doré finition cuir.

In den klaren Linien des Küchendesigns der SieMatic-Küche fallen die Arbeitsbereiche nur bei der Nutzung ins Auge. Oberflächengleich schließen die glänzende Arbeitsplatte und das Designer-Ceranfeld ab, in dem der Dunstabzug von unten integriert wurde, um eine störende Abzugshaube zu vermeiden. Die Spüle wurde als Vertiefung in der Arbeitsplatte gewählt.
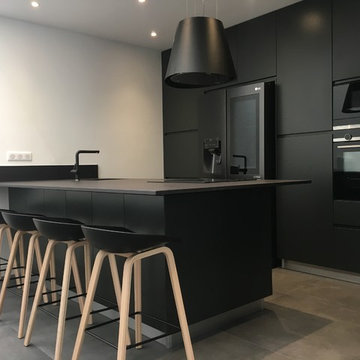
Mid-sized contemporary galley open plan kitchen in Paris with an integrated sink, beaded inset cabinets, black cabinets, solid surface benchtops, black splashback, ceramic floors, with island, black floor and black benchtop.
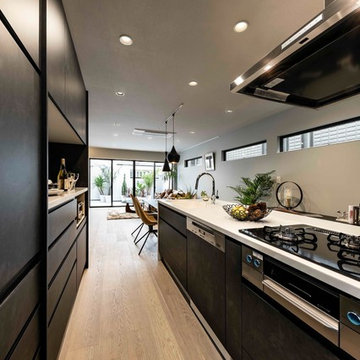
食事の支度をしながら、お子様の勉強を見てあげられる
配置にしています。
Mid-sized contemporary single-wall separate kitchen in Other with an integrated sink, black cabinets, recycled glass benchtops, brown splashback, panelled appliances, plywood floors, with island, grey floor, white benchtop and flat-panel cabinets.
Mid-sized contemporary single-wall separate kitchen in Other with an integrated sink, black cabinets, recycled glass benchtops, brown splashback, panelled appliances, plywood floors, with island, grey floor, white benchtop and flat-panel cabinets.
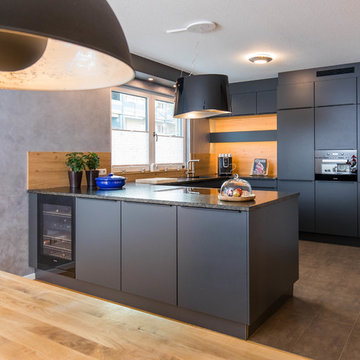
Exklusive, schwarze Wohnküche mit Holzakzenten für die ganze Familie in Erlangen. Zu einer gelungenen Küchenplanung tragen nicht nur hochwertige Materialien, sondern auch eine durchdachte Linienführung bei den Fronten und ein Beleuchtungskonzept bei.
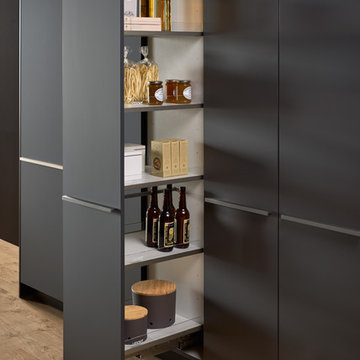
Leicht
Design ideas for a large modern single-wall open plan kitchen in Vancouver with an integrated sink, flat-panel cabinets, black cabinets, timber splashback, black appliances, concrete floors and with island.
Design ideas for a large modern single-wall open plan kitchen in Vancouver with an integrated sink, flat-panel cabinets, black cabinets, timber splashback, black appliances, concrete floors and with island.
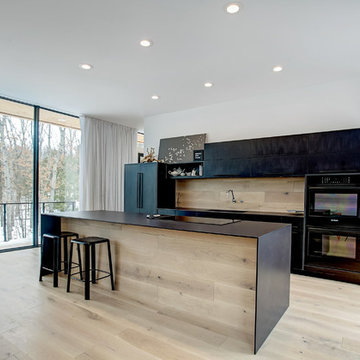
Inspiration for a mid-sized modern galley open plan kitchen in Grand Rapids with an integrated sink, flat-panel cabinets, black cabinets, quartz benchtops, timber splashback, black appliances, light hardwood floors, with island and beige floor.
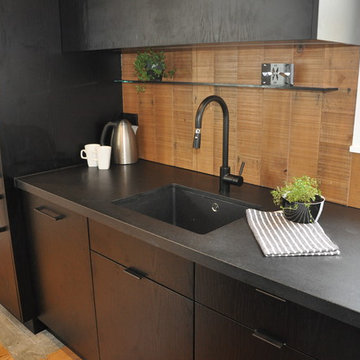
Design ideas for a mid-sized scandinavian galley eat-in kitchen in Auckland with an integrated sink, black cabinets, granite benchtops, brown splashback, panelled appliances, dark hardwood floors and with island.
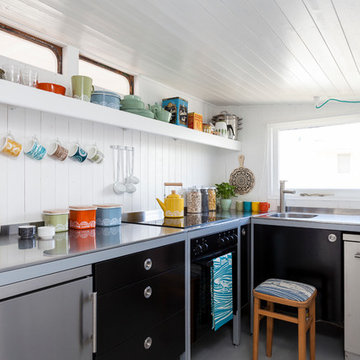
Chris Snook
Scandinavian l-shaped kitchen in London with an integrated sink, flat-panel cabinets, black cabinets, stainless steel benchtops, white splashback and stainless steel appliances.
Scandinavian l-shaped kitchen in London with an integrated sink, flat-panel cabinets, black cabinets, stainless steel benchtops, white splashback and stainless steel appliances.
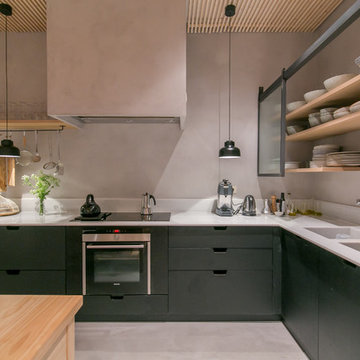
This is an example of a large scandinavian l-shaped separate kitchen in Barcelona with an integrated sink, open cabinets, solid surface benchtops, grey splashback, cement tile splashback, stainless steel appliances, concrete floors, with island and black cabinets.

Kitchen is Center
In our design to combine the apartments, we centered the kitchen - making it a dividing line between private and public space; vastly expanding the storage and work surface area. We discovered an existing unused roof penetration to run a duct to vent out a powerful kitchen hood.
The original bathroom skylight now illuminates the central kitchen space. Without changing the standard skylight size, we gave it architectural scale by carving out the ceiling to maximize daylight.
Light now dances off the vaulted, sculptural angles of the ceiling to bathe the entire space in natural light.
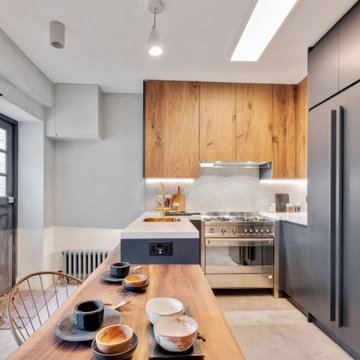
Specially engineered walnut timber doors were used to add warmth and character to this sleek slate handle-less kitchen design. The perfect balance of simplicity and luxury was achieved by using neutral but tactile finishes such as concrete effect, large format porcelain tiles for the floor and splashback, onyx tile worktop and minimally designed frameless cupboards, with accents of brass and solid walnut breakfast bar/dining table with a live edge.
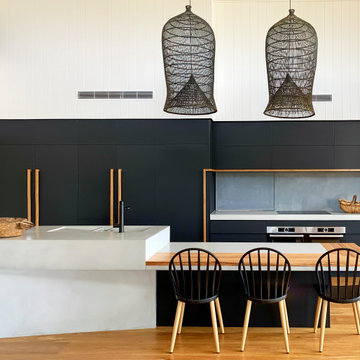
Designed and Executed by Juro Design, this kitchen was completely re-imagined to create a timeless space that builds appeal and interest through layered decor elements. The final result exceeded our clients' expectations and has become a design focal point.
Materials used: Laminex Absolute Matte Black cabinets, paired with concrete benchtops and finished off with custom solid blackbutt timber handles and feature details.
The door to the pantry forms part of the cabinetry concealing it from view. We also have a custom made sliding access panel incorporated into the splashback with the benchtop following through proving functional easy access to the pantry.
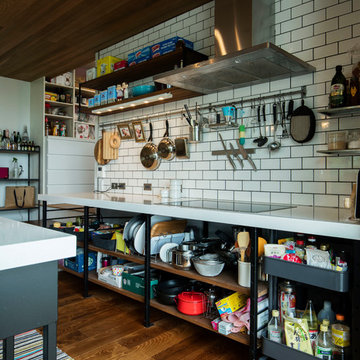
Large industrial galley open plan kitchen in Other with an integrated sink, open cabinets, black cabinets, granite benchtops, white splashback, subway tile splashback, black appliances, dark hardwood floors, with island, brown floor and white benchtop.

La Cucina è composta da un lato con Isola operativa con lavello e piano cottura + snack + tavolo in appoggio, l'altro lato da colonne con vari utilizzi, nella prossima foto li vedremo....
Kitchen with an Integrated Sink and Black Cabinets Design Ideas
7