Kitchen with an Integrated Sink and Black Floor Design Ideas
Refine by:
Budget
Sort by:Popular Today
1 - 20 of 710 photos
Item 1 of 3
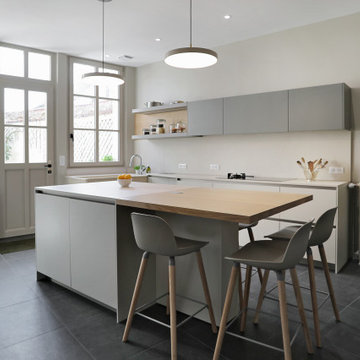
Inspiration for a mid-sized contemporary l-shaped kitchen in Le Havre with an integrated sink, flat-panel cabinets, grey cabinets, beige splashback, panelled appliances, porcelain floors, with island, black floor and beige benchtop.
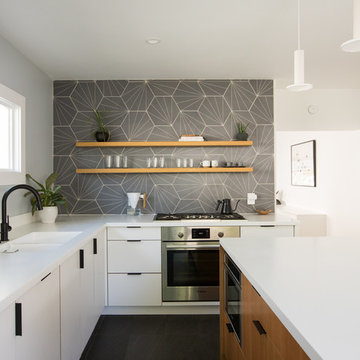
©Melissa Kaseman
This is an example of a modern l-shaped separate kitchen in San Francisco with an integrated sink, flat-panel cabinets, white cabinets, solid surface benchtops, white splashback, stainless steel appliances, porcelain floors, with island, black floor and white benchtop.
This is an example of a modern l-shaped separate kitchen in San Francisco with an integrated sink, flat-panel cabinets, white cabinets, solid surface benchtops, white splashback, stainless steel appliances, porcelain floors, with island, black floor and white benchtop.
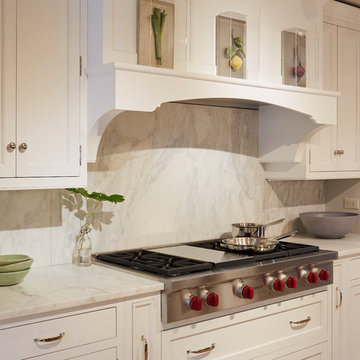
48" Wolf rangetop in traditional showroom vignette
This is an example of a mid-sized traditional l-shaped separate kitchen in Chicago with an integrated sink, flat-panel cabinets, grey cabinets, quartz benchtops, multi-coloured splashback, porcelain splashback, panelled appliances, medium hardwood floors, with island, black floor and grey benchtop.
This is an example of a mid-sized traditional l-shaped separate kitchen in Chicago with an integrated sink, flat-panel cabinets, grey cabinets, quartz benchtops, multi-coloured splashback, porcelain splashback, panelled appliances, medium hardwood floors, with island, black floor and grey benchtop.
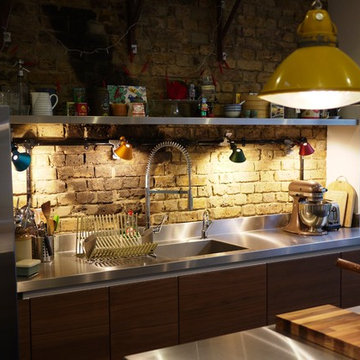
Inspiration for a mid-sized industrial eat-in kitchen in London with flat-panel cabinets, medium wood cabinets, stainless steel benchtops, brick splashback, stainless steel appliances, slate floors, with island, black floor and an integrated sink.
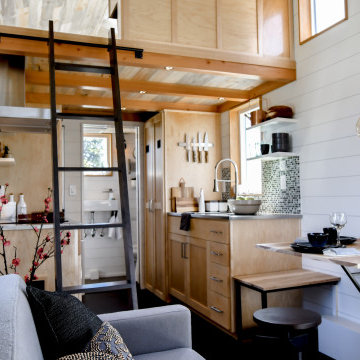
Designed by Malia Schultheis and built by Tru Form Tiny. This Tiny Home features Blue stained pine for the ceiling, pine wall boards in white, custom barn door, custom steel work throughout, and modern minimalist window trim. The Cabinetry is Maple with stainless steel countertop and hardware. The backsplash is a glass and stone mix. It only has a 2 burner cook top and no oven. The washer/ drier combo is in the kitchen area. Open shelving was installed to maintain an open feel.
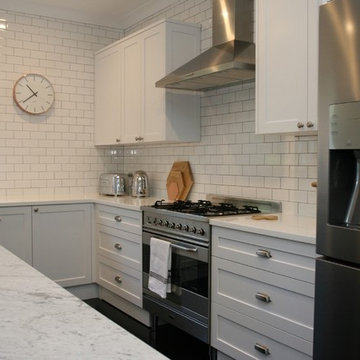
Inspiration for a large traditional l-shaped open plan kitchen in Sydney with an integrated sink, shaker cabinets, white cabinets, marble benchtops, white splashback, stainless steel appliances, with island, subway tile splashback, painted wood floors, black floor and white benchtop.
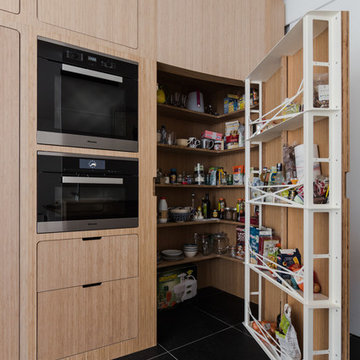
Inspiration for an expansive scandinavian galley eat-in kitchen in Paris with an integrated sink, beaded inset cabinets, light wood cabinets, stainless steel benchtops, black splashback, slate splashback, panelled appliances, slate floors, with island and black floor.
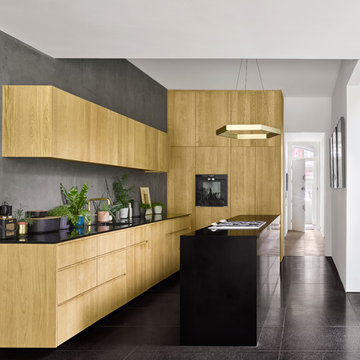
Will Pryce
Inspiration for a contemporary l-shaped kitchen in London with an integrated sink, flat-panel cabinets, light wood cabinets, grey splashback, with island, black floor and black benchtop.
Inspiration for a contemporary l-shaped kitchen in London with an integrated sink, flat-panel cabinets, light wood cabinets, grey splashback, with island, black floor and black benchtop.
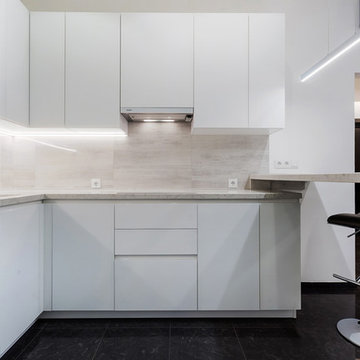
Анастасия Болотаева, Никита Донин
This is an example of a mid-sized contemporary l-shaped open plan kitchen in Moscow with an integrated sink, flat-panel cabinets, white cabinets, quartz benchtops, grey splashback, porcelain splashback, white appliances, porcelain floors, black floor and white benchtop.
This is an example of a mid-sized contemporary l-shaped open plan kitchen in Moscow with an integrated sink, flat-panel cabinets, white cabinets, quartz benchtops, grey splashback, porcelain splashback, white appliances, porcelain floors, black floor and white benchtop.
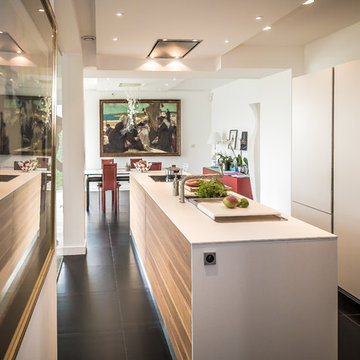
This is an example of a mid-sized contemporary single-wall eat-in kitchen in Brest with with island, an integrated sink, white cabinets, laminate benchtops, white benchtop, panelled appliances and black floor.
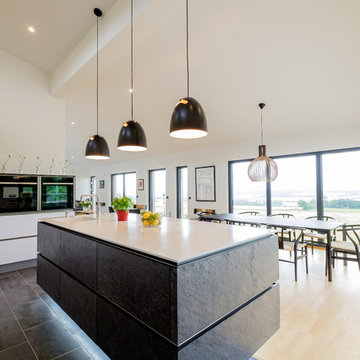
Paul T Cowan
Mid-sized contemporary eat-in kitchen in Other with flat-panel cabinets, black cabinets, with island, an integrated sink, black appliances and black floor.
Mid-sized contemporary eat-in kitchen in Other with flat-panel cabinets, black cabinets, with island, an integrated sink, black appliances and black floor.
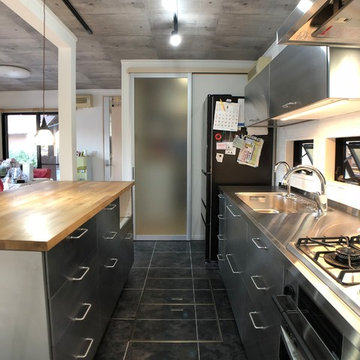
Industrial single-wall kitchen in Other with an integrated sink, flat-panel cabinets, stainless steel cabinets, stainless steel benchtops, with island, black floor and brown benchtop.
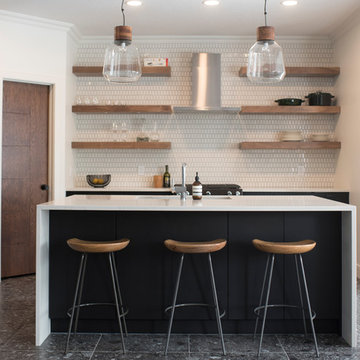
Brianna Hughes Photography
Design ideas for a contemporary galley kitchen in Edmonton with an integrated sink, flat-panel cabinets, black cabinets, white splashback, with island, black floor and white benchtop.
Design ideas for a contemporary galley kitchen in Edmonton with an integrated sink, flat-panel cabinets, black cabinets, white splashback, with island, black floor and white benchtop.
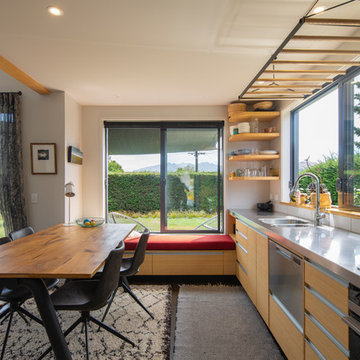
Upton St, Wanaka. Tiny House Project. Photography by Marina Mathews.
Design ideas for a contemporary single-wall eat-in kitchen in Other with an integrated sink, flat-panel cabinets, medium wood cabinets, stainless steel benchtops, white splashback, black appliances, dark hardwood floors, no island, black floor and grey benchtop.
Design ideas for a contemporary single-wall eat-in kitchen in Other with an integrated sink, flat-panel cabinets, medium wood cabinets, stainless steel benchtops, white splashback, black appliances, dark hardwood floors, no island, black floor and grey benchtop.
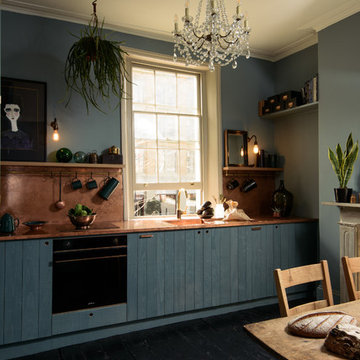
This is an example of a mid-sized modern eat-in kitchen in Other with an integrated sink, flat-panel cabinets, blue cabinets, copper benchtops, orange splashback, panelled appliances, painted wood floors, no island and black floor.
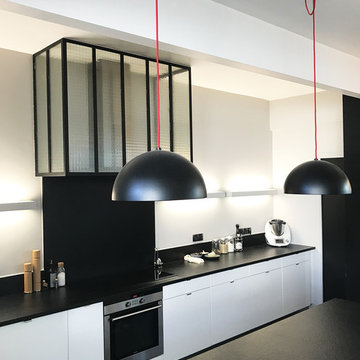
hotte dissimulée derrière une verrière
photo OPM
Inspiration for a large contemporary u-shaped eat-in kitchen in Paris with an integrated sink, beaded inset cabinets, white cabinets, granite benchtops, black splashback, marble splashback, stainless steel appliances, linoleum floors, with island, black floor and black benchtop.
Inspiration for a large contemporary u-shaped eat-in kitchen in Paris with an integrated sink, beaded inset cabinets, white cabinets, granite benchtops, black splashback, marble splashback, stainless steel appliances, linoleum floors, with island, black floor and black benchtop.
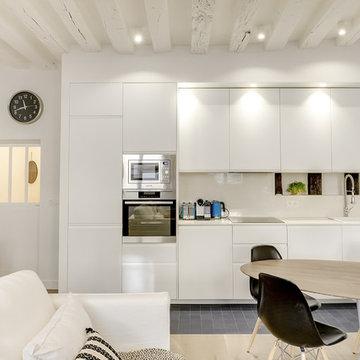
Meero
Design ideas for a mid-sized contemporary single-wall open plan kitchen in Paris with an integrated sink, flat-panel cabinets, white cabinets, marble benchtops, white splashback, marble splashback, panelled appliances, cement tiles, no island and black floor.
Design ideas for a mid-sized contemporary single-wall open plan kitchen in Paris with an integrated sink, flat-panel cabinets, white cabinets, marble benchtops, white splashback, marble splashback, panelled appliances, cement tiles, no island and black floor.
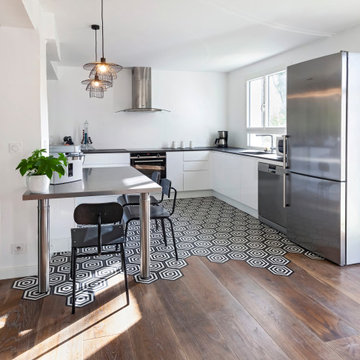
Le projet était de moderniser la cuisine en ouvrant le mur de gauche. Une cuisine épurée avec une touche de modernité. Le choix des clients s'est porté sur une verrière blanche et un sol en carreaux de ciment hexagonal très graphique. Les meubles sont en laque blanc et le plan de travail en Dekton.
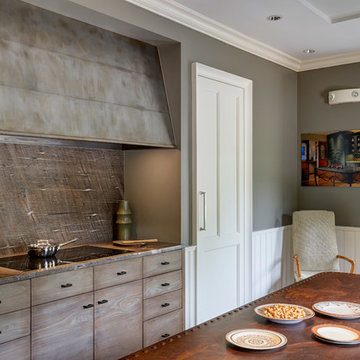
Conference Room
Inspiration for a mid-sized traditional l-shaped separate kitchen in Chicago with an integrated sink, flat-panel cabinets, grey cabinets, quartz benchtops, multi-coloured splashback, porcelain splashback, panelled appliances, medium hardwood floors, with island, black floor and grey benchtop.
Inspiration for a mid-sized traditional l-shaped separate kitchen in Chicago with an integrated sink, flat-panel cabinets, grey cabinets, quartz benchtops, multi-coloured splashback, porcelain splashback, panelled appliances, medium hardwood floors, with island, black floor and grey benchtop.
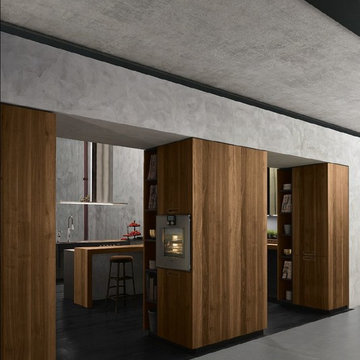
Design ideas for a large contemporary u-shaped eat-in kitchen in San Francisco with an integrated sink, flat-panel cabinets, grey cabinets, wood benchtops, grey splashback, black appliances, dark hardwood floors, a peninsula, black floor and brown benchtop.
Kitchen with an Integrated Sink and Black Floor Design Ideas
1