Kitchen with an Integrated Sink and Blue Cabinets Design Ideas
Refine by:
Budget
Sort by:Popular Today
81 - 100 of 2,093 photos
Item 1 of 3
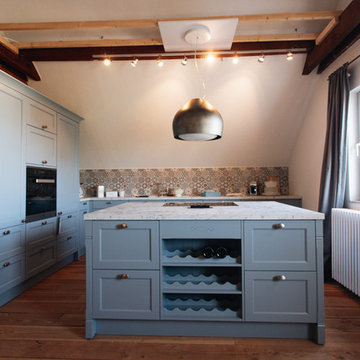
Photo of a large country l-shaped eat-in kitchen in Other with an integrated sink, beaded inset cabinets, blue cabinets, laminate benchtops, multi-coloured splashback, subway tile splashback, black appliances, light hardwood floors, with island, brown floor and white benchtop.
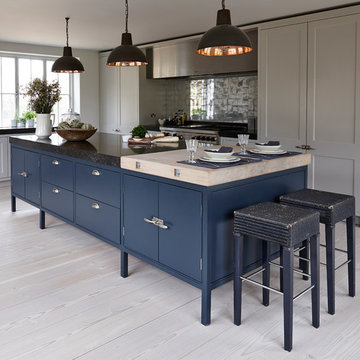
This bespoke ‘Heritage’ hand-painted oak kitchen by Mowlem & Co pays homage to classical English design principles, reinterpreted for a contemporary lifestyle. Created for a period family home in a former rectory in Sussex, the design features a distinctive free-standing island unit in an unframed style, painted in Farrow & Ball’s ‘Railings’ shade and fitted with Belgian Fossil marble worktops.
At one end of the island a reclaimed butchers block has been fitted (with exposed bolts as an accent feature) to serve as both a chopping block and preparation area and an impromptu breakfast bar when needed. Distressed wicker bar stools add to the charming ambience of this warm and welcoming scheme. The framed fitted cabinetry, full height along one wall, are painted in Farrow & Ball ‘Purbeck Stone’ and feature solid oak drawer boxes with dovetail joints to their beautifully finished interiors, which house ample, carefully customised storage.
Full of character, from the elegant proportions to the finest details, the scheme includes distinctive latch style handles and a touch of glamour on the form of a sliver leaf glass splashback, and industrial style pendant lamps with copper interiors for a warm, golden glow.
Appliances for family that loves to cook include a powerful Westye range cooker, a generous built-in Gaggenau fridge freezer and dishwasher, a bespoke Westin extractor, a Quooker boiling water tap and a KWC Inox spray tap over a Sterling stainless steel sink.
Designer Jane Stewart says, “The beautiful old rectory building itself was a key inspiration for the design, which needed to have full contemporary functionality while honouring the architecture and personality of the property. We wanted to pay homage to influences such as the Arts & Crafts movement and Lutyens while making this a unique scheme tailored carefully to the needs and tastes of a busy modern family.”
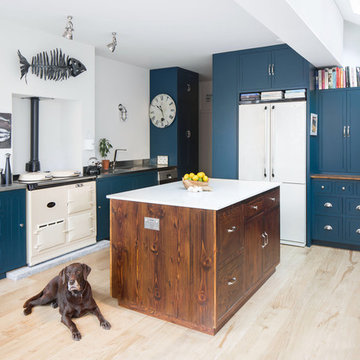
Design ideas for a traditional kitchen in London with an integrated sink, blue cabinets, stainless steel benchtops, white appliances, light hardwood floors, with island and beige floor.
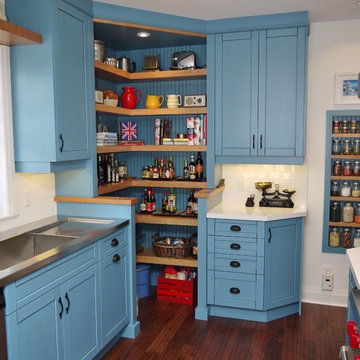
Inspired by Chef Michael Smith's kitchen, as well as a painting of Santorini, which hangs over the spice library.
Design and Photos by Uli Rankin
This is an example of a country kitchen in Toronto with an integrated sink, blue cabinets, stainless steel benchtops, white splashback, subway tile splashback, stainless steel appliances and open cabinets.
This is an example of a country kitchen in Toronto with an integrated sink, blue cabinets, stainless steel benchtops, white splashback, subway tile splashback, stainless steel appliances and open cabinets.
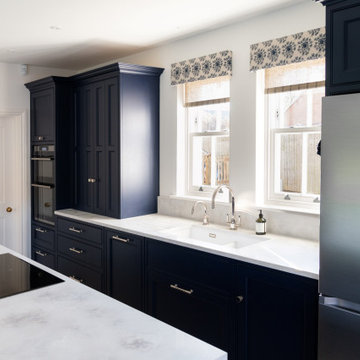
Ticking every box on the client’s wish list, here is our single galley layout project located in Whittlesford. The owners of this property in this beautiful village embarked on a new project, transforming their outdated kitchen into something truly special, a Handmade Kitchen Company design at its core.
Defined by strong coloured cabinets and characterful quartz worktops, this design scheme brings a modern twist to our Classic In-Frame Shaker. Honouring traditional elements, it seamlessly integrates classic craftsmanship with details such as traditional cornices and a cock beaded front frame to ensure a timeless style.
At the hub is a generous-sized island where conversations can take place and cherished memories can be made with family and friends. Its large proportions meant that we could include an induction hob and surface hood that was close to the versatile cooking area.
To give the kitchen space a generous and indulgent colour, our client opted for this deep indigo hue – Dock Blue by Little Greene.
Further elevating the design and function of the kitchen is the Heartly Grey worktop. The right worktop elegantly ties a kitchen design together and this particular one ticks all the boxes for durability and high design.

For the island, we added hidden cupboard space under the seating area, for the seldom used items. Also, incorporating a drawer with a double plug and USB point. Hiding unsightly cables with the ease of charging at the same time. To complement the curved island top, we mirrored this on the ceiling to enhance a softness to the design.
To eradicate the need of an overhead extractor fan, we used a Bora Pure recirculation extractor hob. The optimal airflow offers reduced noise when used and all odours are immediately captured at surface height. Perfect when entertaining.

This is an example of a large contemporary eat-in kitchen in Melbourne with an integrated sink, recessed-panel cabinets, blue cabinets, quartzite benchtops, beige splashback, stone slab splashback, black appliances, light hardwood floors, multiple islands, beige floor, beige benchtop and exposed beam.
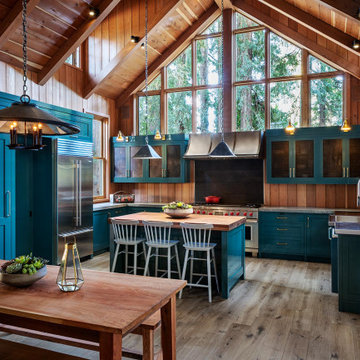
This is an example of a large country u-shaped open plan kitchen in San Francisco with an integrated sink, shaker cabinets, blue cabinets, granite benchtops, stainless steel appliances, medium hardwood floors, with island, grey floor and grey benchtop.
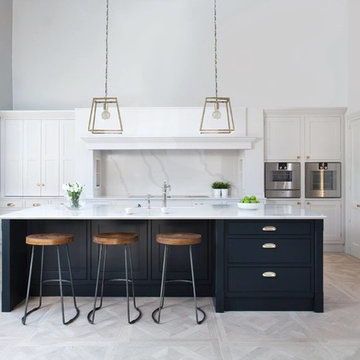
Large format Italian Porcelain wood look tiles
80x80cm Versailles Panels
This is an example of a mid-sized transitional l-shaped kitchen in Belfast with an integrated sink, shaker cabinets, blue cabinets, solid surface benchtops, white splashback, marble splashback, stainless steel appliances, porcelain floors, with island, beige floor and white benchtop.
This is an example of a mid-sized transitional l-shaped kitchen in Belfast with an integrated sink, shaker cabinets, blue cabinets, solid surface benchtops, white splashback, marble splashback, stainless steel appliances, porcelain floors, with island, beige floor and white benchtop.

Inspiration for a large modern single-wall kitchen pantry in DC Metro with an integrated sink, recessed-panel cabinets, blue cabinets, quartz benchtops, white splashback, engineered quartz splashback, panelled appliances, concrete floors, with island, grey floor and white benchtop.
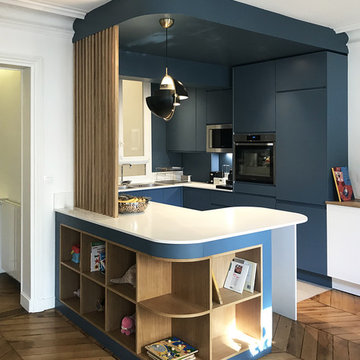
coin cuisine intégré réalisé sur-mesure. Plan de travail arrondi en quartz, façades laquées et chêne. Claustra chêne. Lampe Gubi.
photo OPM
This is an example of a mid-sized contemporary eat-in kitchen in Paris with an integrated sink, beaded inset cabinets, blue cabinets, quartzite benchtops, blue splashback, stainless steel appliances, ceramic floors, with island, grey floor and white benchtop.
This is an example of a mid-sized contemporary eat-in kitchen in Paris with an integrated sink, beaded inset cabinets, blue cabinets, quartzite benchtops, blue splashback, stainless steel appliances, ceramic floors, with island, grey floor and white benchtop.
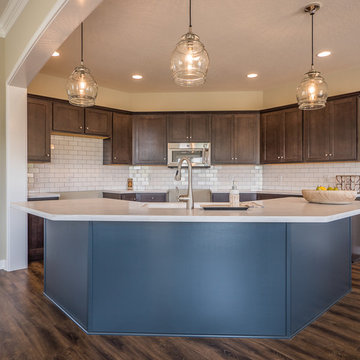
Moen Arbor faucet, Homecrest Cadet Blue with Buckboard on Hickory back cabinets. The large hanging pendant lights add a special touch.
Inspiration for a large country u-shaped open plan kitchen in Other with an integrated sink, flat-panel cabinets, blue cabinets, solid surface benchtops, white splashback, ceramic splashback, stainless steel appliances, dark hardwood floors and with island.
Inspiration for a large country u-shaped open plan kitchen in Other with an integrated sink, flat-panel cabinets, blue cabinets, solid surface benchtops, white splashback, ceramic splashback, stainless steel appliances, dark hardwood floors and with island.
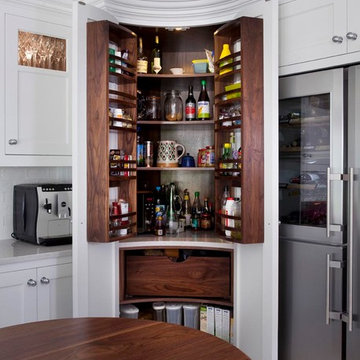
This bespoke handpainted kitchen featuring solid walnut chopping block, solid walnut internals and dovetailed drawers has been handpainted in Little Greene Wood Ash with Farrow & Ball Stiffkey Blue on island. The bespoke curved larder is a rel statement piece, with its discreet concave façade and huge internal capacity for storage
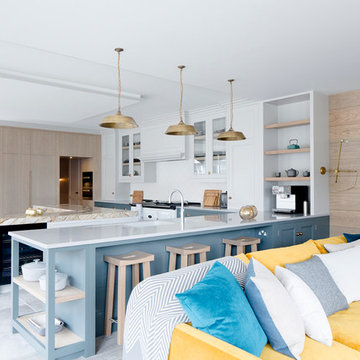
For our showrooms we have decided to showcase only one kitchen in a single open plan space with surrounding dining, lounge and home office. This perfectly demonstrates the versatility of cabinetry styles and materials within all areas of the home.
Photographs by Kevin McCollum

Design ideas for a mid-sized transitional u-shaped eat-in kitchen in Gloucestershire with an integrated sink, shaker cabinets, blue cabinets, quartzite benchtops, white splashback, ceramic splashback, black appliances, vinyl floors, a peninsula, grey floor and white benchtop.
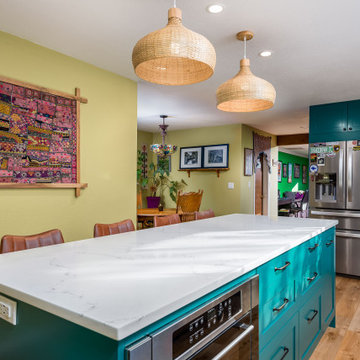
Eclectic Style kitchen with a Modern twist. Done using our Shaker style doors in a custom Sherwin Williams paint color.
This is an example of a mid-sized eclectic eat-in kitchen in Other with an integrated sink, shaker cabinets, blue cabinets, quartz benchtops, white splashback, ceramic splashback, stainless steel appliances, vinyl floors, with island, beige floor and white benchtop.
This is an example of a mid-sized eclectic eat-in kitchen in Other with an integrated sink, shaker cabinets, blue cabinets, quartz benchtops, white splashback, ceramic splashback, stainless steel appliances, vinyl floors, with island, beige floor and white benchtop.
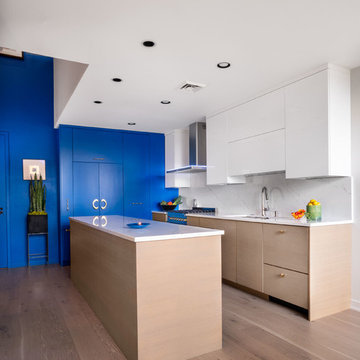
This dark, claustrophobic kitchen was transformed into an open, vibrant space where the homeowner could showcase her original artwork while enjoying a fluid and well-designed space. Custom cabinetry materials include gray-washed white oak to compliment the new flooring, along with white gloss uppers and tall, bright blue cabinets. Details include a chef-style sink, quartz counters, motorized assist for heavy drawers and various cabinetry organizers. Jewelry-like artisan pulls are repeated throughout to bring it all together. The leather cabinet finish on the wet bar and display area is one of our favorite custom details. The coat closet was ‘concealed' by installing concealed hinges, touch-latch hardware, and painting it the color of the walls. Next to it, at the stair ledge, a recessed cubby was installed to utilize the otherwise unused space and create extra kitchen storage.
The condo association had very strict guidelines stating no work could be done outside the hours of 9am-4:30pm, and no work on weekends or holidays. The elevator was required to be fully padded before transporting materials, and floor coverings needed to be placed in the hallways every morning and removed every afternoon. The condo association needed to be notified at least 5 days in advance if there was going to be loud noises due to construction. Work trucks were not allowed in the parking structure, and the city issued only two parking permits for on-street parking. These guidelines required detailed planning and execution in order to complete the project on schedule. Kraft took on all these challenges with ease and respect, completing the project complaint-free!
HONORS
2018 Pacific Northwest Remodeling Achievement Award for Residential Kitchen $100,000-$150,000 category
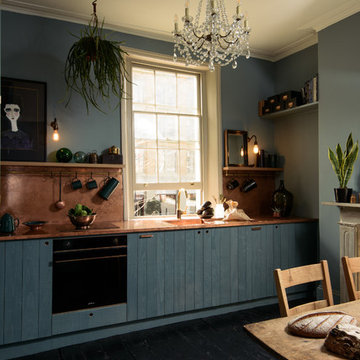
This is an example of a mid-sized modern eat-in kitchen in Other with an integrated sink, flat-panel cabinets, blue cabinets, copper benchtops, orange splashback, panelled appliances, painted wood floors, no island and black floor.
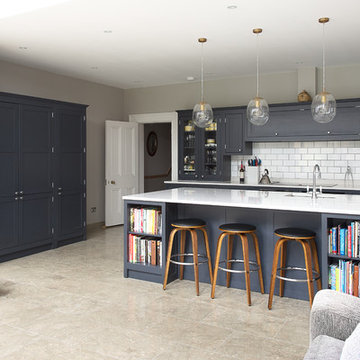
Mid-sized industrial kitchen in London with an integrated sink, shaker cabinets, blue cabinets, marble benchtops, white splashback, ceramic splashback, stainless steel appliances, ceramic floors and with island.

Inspiration for a small transitional l-shaped eat-in kitchen in Minneapolis with an integrated sink, recessed-panel cabinets, blue cabinets, solid surface benchtops, beige splashback, porcelain floors, no island, grey floor and beige benchtop.
Kitchen with an Integrated Sink and Blue Cabinets Design Ideas
5