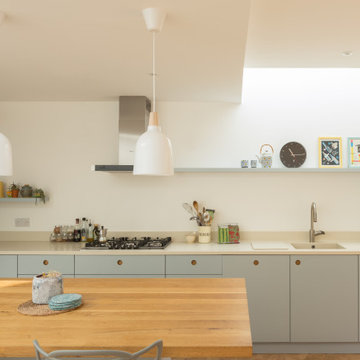Kitchen with an Integrated Sink and Blue Cabinets Design Ideas
Refine by:
Budget
Sort by:Popular Today
81 - 100 of 2,093 photos
Item 1 of 3
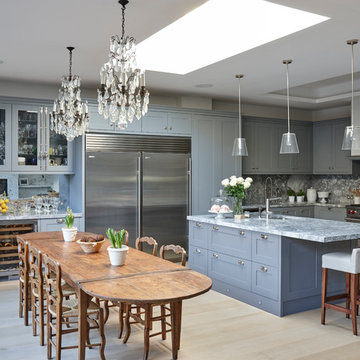
The concept for this characterful ‘Legacy’ kitchen was very much driven by the ideas of the client, Stephanie Rakowski, who envisioned an eclectic scheme that was classically-inspired yet very much of its times, and to her own tastes.
Jane Stewart, multi award-winning Design Director of bespoke specialists Mowlem & Co, worked closely with Stephanie to create a space that reflected the individual nature of the family home while maintaining an air of authentic provenance and ageless elegance.
The handsome proportions of the units are enhanced by fully framed doors and by hand-painted finishes in Farrow & Ball’s ‘Plummett’ for the wall cupboards and ‘Down Pipe’ for the island unit, which also offers a cantilevered breakfast bar. Large crittal windows and doors frame the ‘fourth wall’ with access to an enclosed terrace, echoed by a similar feature separating-yet-connecting the kitchen/living area from the rest of the interior.
Features include fine Bianca Eclipsia marble worktops and splashbacks, with a recurring motif of glass; as framed inserts in certain wall units, decorative chandeliers and clear glass pendants, and a section of antiqued mirror awl cladding beneath the glassware cabinet. Distinctive details, such as the beautiful chrome bespoke ‘espagnolettes’ handles, enhance the traditional-yet-modern personality the scheme.
This kitchen emanates a refined sophistication, yet is designed to be loved, worked in and enjoyed by the entire family as well as to welcome guests. Hence features such as a special wine storage and service ‘zone’, a cosy living area in the L-shaped section of the light filled room, and beloved family favourites in the form of a period dining set and a distressed free-standing cabinet, console table and grandfather clock. Lighting is also key to the ambience of the scheme, with a range of dimmable pendants, as well as task lighting.
Appliances aptly chosen for the level of functionality demanded by this design include Sub Zero refrigeration and a Wolf range cooker - clear choices to match the impressive proportions of the furniture. A series of further appliances offer all of the latest conveniences, while a range of taps (over two separate sinks) include an extendable spray hose and a handy pot filler behind the professional style cooker.
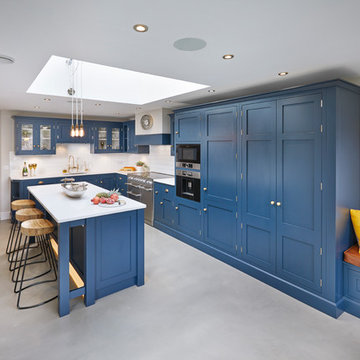
A bespoke, handmade Shaker style kitchen with ‘in-frame’ mortice and tennon jointed doors hung with traditional burnished brass butt hinges. This luxurious kitchen features Oak dovetailed and polished drawer boxes on soft-close concealed runners and rigid Birch plywood carcasses.
All units have been factory painted in Basalt Blue from Little Greene Paint & Paper, to complement the worktops in Silestone Quartz Blanco Zeus extreme.
All cup handles and knobs are in burnished brass. The range cooker is by Mercury, whilst all other appliances are from Bosch. The brassware is from Perrin & Rowe.
Harvey Ball Photography Ltd
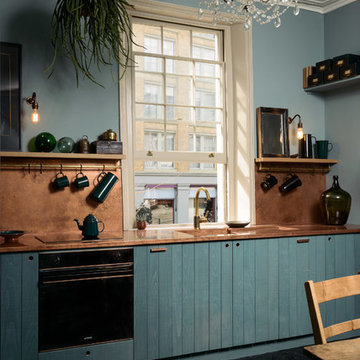
Mid-sized eclectic eat-in kitchen in London with an integrated sink, flat-panel cabinets, blue cabinets, copper benchtops, orange splashback, panelled appliances, painted wood floors, no island, black floor and orange benchtop.
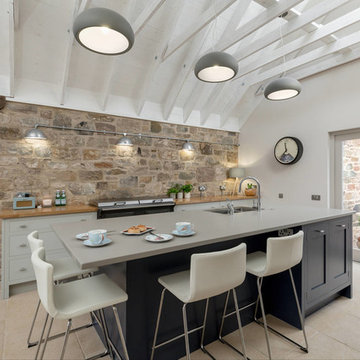
Electric conduits were run on the original stone wall for electrical sockets and lighting above the worktops and Everhot cooker. Exterior lighting was chosen in a steel finish.
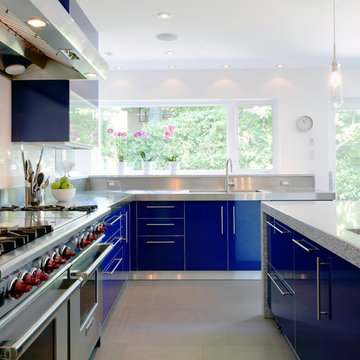
Inspiration for a contemporary kitchen in Ottawa with stainless steel appliances, an integrated sink, stainless steel benchtops, flat-panel cabinets and blue cabinets.
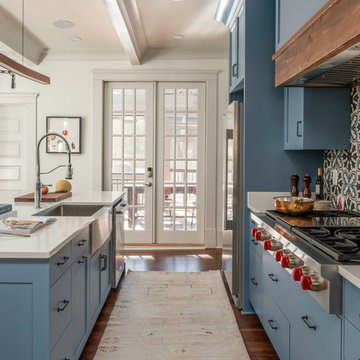
Take a look at this two-story historical design that is both unique and welcoming. This stylized kitchen is full of character and unique elements.
Inspiration for a mid-sized traditional galley eat-in kitchen in Atlanta with an integrated sink, flat-panel cabinets, blue cabinets, solid surface benchtops, multi-coloured splashback, ceramic splashback, stainless steel appliances, medium hardwood floors, with island, brown floor and white benchtop.
Inspiration for a mid-sized traditional galley eat-in kitchen in Atlanta with an integrated sink, flat-panel cabinets, blue cabinets, solid surface benchtops, multi-coloured splashback, ceramic splashback, stainless steel appliances, medium hardwood floors, with island, brown floor and white benchtop.
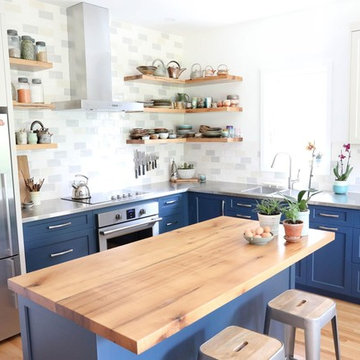
Mid-sized transitional l-shaped open plan kitchen in Other with an integrated sink, shaker cabinets, blue cabinets, stainless steel benchtops, white splashback, ceramic splashback, stainless steel appliances, light hardwood floors, with island, beige floor and grey benchtop.
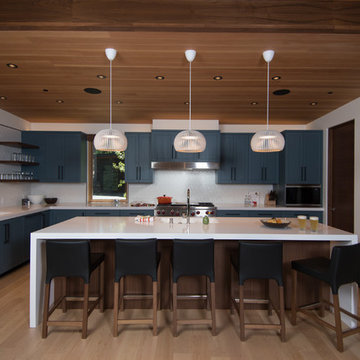
Kitchen.
Built by Crestwood Construction.
Photo by Jeff Freeman.
Rhino on countertop.
Mid-sized modern u-shaped open plan kitchen in Sacramento with an integrated sink, flat-panel cabinets, blue cabinets, quartz benchtops, white splashback, porcelain splashback, panelled appliances, light hardwood floors, with island, beige floor and white benchtop.
Mid-sized modern u-shaped open plan kitchen in Sacramento with an integrated sink, flat-panel cabinets, blue cabinets, quartz benchtops, white splashback, porcelain splashback, panelled appliances, light hardwood floors, with island, beige floor and white benchtop.
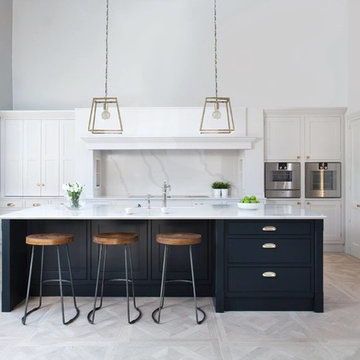
Large format Italian Porcelain wood look tiles
80x80cm Versailles Panels
This is an example of a mid-sized transitional l-shaped kitchen in Belfast with an integrated sink, shaker cabinets, blue cabinets, solid surface benchtops, white splashback, marble splashback, stainless steel appliances, porcelain floors, with island, beige floor and white benchtop.
This is an example of a mid-sized transitional l-shaped kitchen in Belfast with an integrated sink, shaker cabinets, blue cabinets, solid surface benchtops, white splashback, marble splashback, stainless steel appliances, porcelain floors, with island, beige floor and white benchtop.

For the island, we added hidden cupboard space under the seating area, for the seldom used items. Also, incorporating a drawer with a double plug and USB point. Hiding unsightly cables with the ease of charging at the same time. To complement the curved island top, we mirrored this on the ceiling to enhance a softness to the design.
To eradicate the need of an overhead extractor fan, we used a Bora Pure recirculation extractor hob. The optimal airflow offers reduced noise when used and all odours are immediately captured at surface height. Perfect when entertaining.
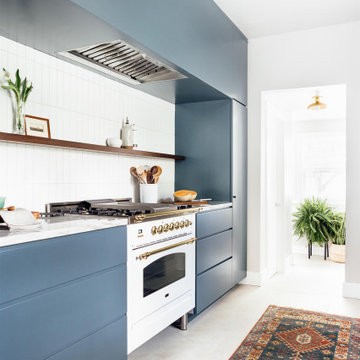
Our client objective was to transform this builder flip galley kitchen into a custom and colorful space tailored to perfection. Our client was willing to go bold on color, so we narrowed down our favorite shades of blue to this Sherwin Williams hue in Needlepoint Navy. We added a custom walnut appliance garage with ribbed glass front and matching walnut shelving. A show stopper white and brass range from Ilve, paired with panel front appliances and cle tile backsplash create a cohesive and fresh look for the space.
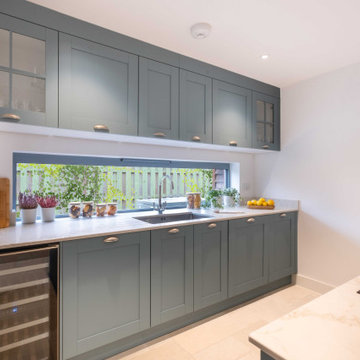
When they briefed us on the new kitchen & dining spaces to conceive for their six-bedroom six-bathroom rental property nestled within the Quantock Hills, Somerset, our clients envisioned a space packed with highly functional and high-end features to meet the requirements of their most discerning clients while retaining a traditional style consistent with the character of the property.
A carefully orchestrated blend of warmth and sophistication, the new kitchen features exquisite coastal grey shaker doors, engineered stone worktops with delicate gold veining and luxurious limestone effect flooring. Packed with smart fixtures and equipment such as a wine cooler, a warmer drawer or two dishwashers, the space exudes calm and comfort. The combination of grey-blue hues with warm undertones, natural woven fibres and blonde wood compensate the cold tinge brought by the north facing lights.
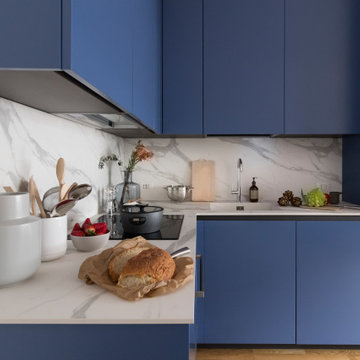
Small contemporary l-shaped kitchen in Milan with an integrated sink, flat-panel cabinets, blue cabinets, grey splashback, panelled appliances, beige floor and grey benchtop.
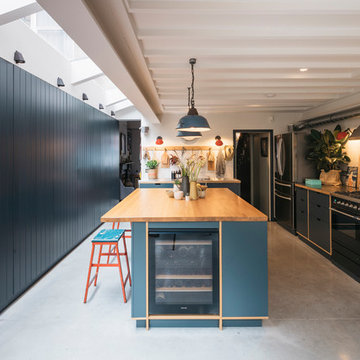
Kitchen space.
Photograph © Tim Crocker
Design ideas for a mid-sized contemporary single-wall eat-in kitchen in London with an integrated sink, flat-panel cabinets, blue cabinets, wood benchtops, beige splashback, porcelain splashback, panelled appliances, concrete floors, with island and grey floor.
Design ideas for a mid-sized contemporary single-wall eat-in kitchen in London with an integrated sink, flat-panel cabinets, blue cabinets, wood benchtops, beige splashback, porcelain splashback, panelled appliances, concrete floors, with island and grey floor.
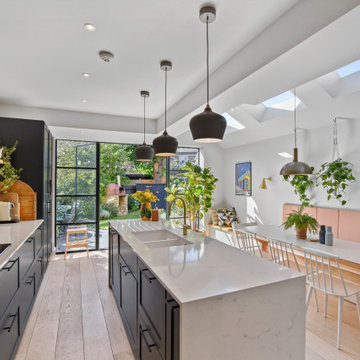
This open plan space is split into segments using the long and narrow kitchen island and the dining table. It is clear to see how each of these spaces can have different uses.
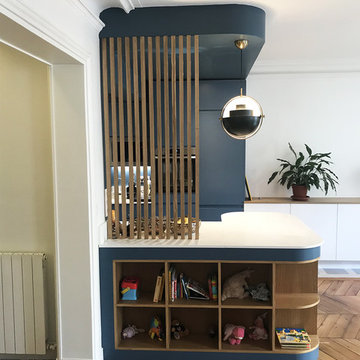
coin cuisine intégré réalisé sur-mesure. Plan de travail arrondi en quartz, façades laquées et chêne. Claustra chêne. Lampe Gubi.
photo OPM
This is an example of a mid-sized contemporary eat-in kitchen in Paris with an integrated sink, beaded inset cabinets, blue cabinets, quartzite benchtops, blue splashback, panelled appliances, ceramic floors, with island, grey floor and white benchtop.
This is an example of a mid-sized contemporary eat-in kitchen in Paris with an integrated sink, beaded inset cabinets, blue cabinets, quartzite benchtops, blue splashback, panelled appliances, ceramic floors, with island, grey floor and white benchtop.
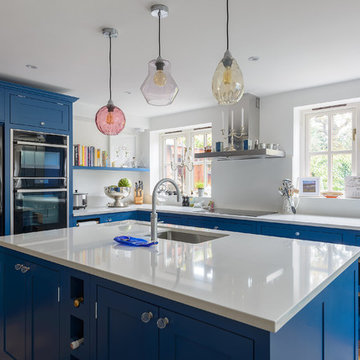
Neil Speakman, 46 Photography
This is an example of a mid-sized traditional l-shaped eat-in kitchen in Surrey with an integrated sink, shaker cabinets, blue cabinets, solid surface benchtops, white splashback, black appliances, medium hardwood floors and with island.
This is an example of a mid-sized traditional l-shaped eat-in kitchen in Surrey with an integrated sink, shaker cabinets, blue cabinets, solid surface benchtops, white splashback, black appliances, medium hardwood floors and with island.
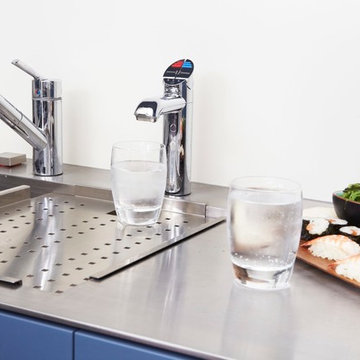
Easy entertaining with the Zip Hydro Tap
Chilled filtered water as needed with a dash of sparkle to refresh, any time of the day.
Jeff Hawkins Photography
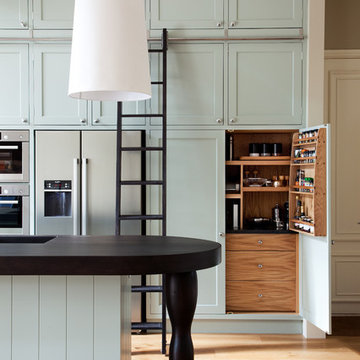
Paul Craig ©Paul Craig 2014 All Rights Reserved. Interior Design - Cochrane Design
Photo of a traditional galley kitchen in London with an integrated sink, shaker cabinets, stainless steel appliances, medium hardwood floors, with island and blue cabinets.
Photo of a traditional galley kitchen in London with an integrated sink, shaker cabinets, stainless steel appliances, medium hardwood floors, with island and blue cabinets.
Kitchen with an Integrated Sink and Blue Cabinets Design Ideas
5
