Kitchen with an Integrated Sink and Brick Splashback Design Ideas
Refine by:
Budget
Sort by:Popular Today
141 - 160 of 250 photos
Item 1 of 3
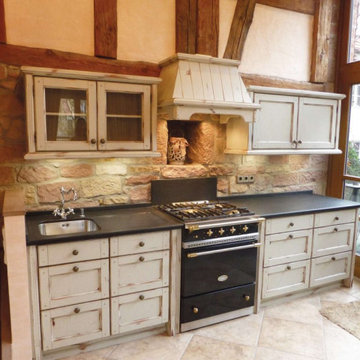
SHABBY ABER CHIC
Diese Sommerküche im Shabby-Look wurde von unserer Möbelmanufaktur individuell geplant und maßgefertigt. Die Fronten wurden aus Massivholz gefertigt und in Handarbeit mit einem Vintage-Finish versehen. Ein absolutes Unikat also, dessen Umsetzung sich konsequent fortführt – von den Knöpfen in Bronze bis zur Lacanche Kochstation.
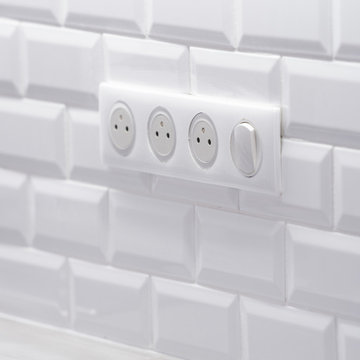
Modern open plan kitchen in Bordeaux with an integrated sink, white cabinets, brick splashback, black appliances, dark hardwood floors, no island and white benchtop.
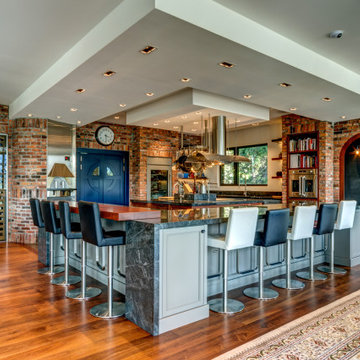
This is an example of an expansive country l-shaped eat-in kitchen in Vancouver with an integrated sink, raised-panel cabinets, dark wood cabinets, quartz benchtops, multi-coloured splashback, brick splashback, stainless steel appliances, cement tiles, multiple islands, grey floor, grey benchtop and vaulted.
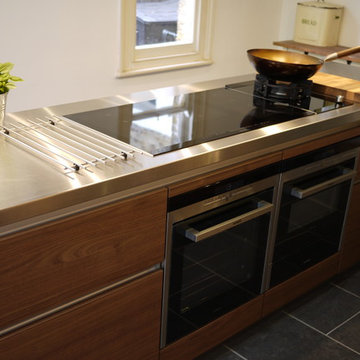
Design ideas for a mid-sized industrial eat-in kitchen in London with flat-panel cabinets, medium wood cabinets, stainless steel benchtops, brick splashback, stainless steel appliances, slate floors, with island, black floor and an integrated sink.
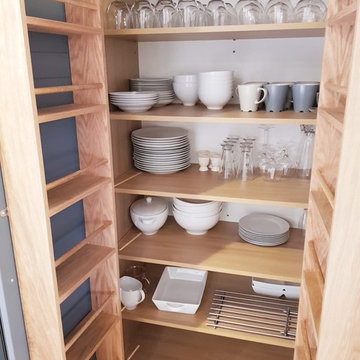
Luke Winter
This is an example of a large traditional single-wall open plan kitchen in Hertfordshire with an integrated sink, beaded inset cabinets, grey cabinets, solid surface benchtops, white splashback, brick splashback, black appliances, medium hardwood floors, with island and white benchtop.
This is an example of a large traditional single-wall open plan kitchen in Hertfordshire with an integrated sink, beaded inset cabinets, grey cabinets, solid surface benchtops, white splashback, brick splashback, black appliances, medium hardwood floors, with island and white benchtop.
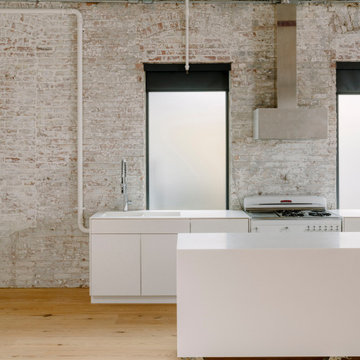
A continuous open space for maximum flexibility, using extra wide floor boards milled from reclaimed barn joists, and all with furniture on wheels we created the ideal flexible space for our client. Custom corian kitchen.
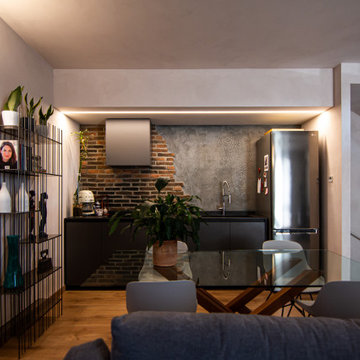
Arrivando in cucina, la tradizione e la storia si sposano con la modernità. Gli stencil applicati alla parete creano una danza che attraversa il tempo grazie ad avanzate tecniche sperimentali a base di vernici spray, cemento e l’alternanza di ritmo tra le diverse colorazioni del mattonato.
Con i nostri artigiani specializzati, abbiamo realizzato un unico ribassamento strutturale sopra al piano cucina creando una nicchia composta da 5 elementi speculari in Dekton.
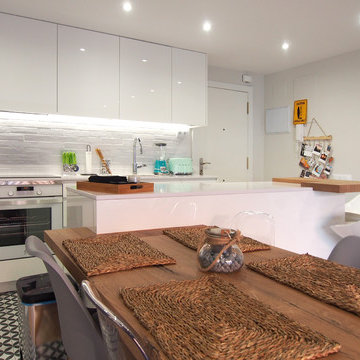
LAURA MARTÍNEZ CASARES
Inspiration for a mid-sized scandinavian single-wall eat-in kitchen in Other with an integrated sink, flat-panel cabinets, white cabinets, quartz benchtops, white splashback, brick splashback, white appliances, porcelain floors, with island, black floor and white benchtop.
Inspiration for a mid-sized scandinavian single-wall eat-in kitchen in Other with an integrated sink, flat-panel cabinets, white cabinets, quartz benchtops, white splashback, brick splashback, white appliances, porcelain floors, with island, black floor and white benchtop.
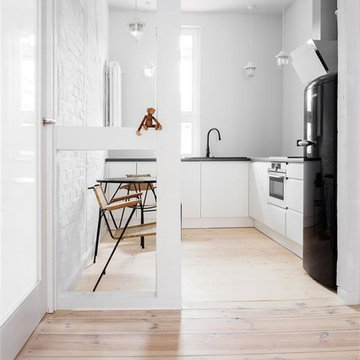
Karolina Bąk www.karolinabak.com
Inspiration for a small mediterranean l-shaped separate kitchen in Berlin with an integrated sink, flat-panel cabinets, white cabinets, laminate benchtops, white splashback, brick splashback, black appliances, light hardwood floors, no island and brown floor.
Inspiration for a small mediterranean l-shaped separate kitchen in Berlin with an integrated sink, flat-panel cabinets, white cabinets, laminate benchtops, white splashback, brick splashback, black appliances, light hardwood floors, no island and brown floor.
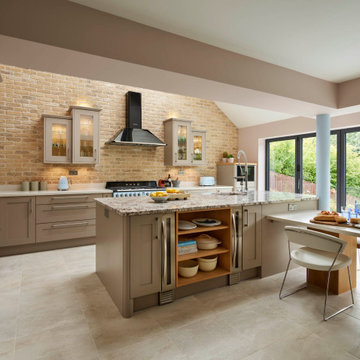
Inspiration for a large traditional l-shaped open plan kitchen in Essex with an integrated sink, recessed-panel cabinets, beige cabinets, brown splashback, brick splashback, panelled appliances, with island, multi-coloured benchtop and vaulted.
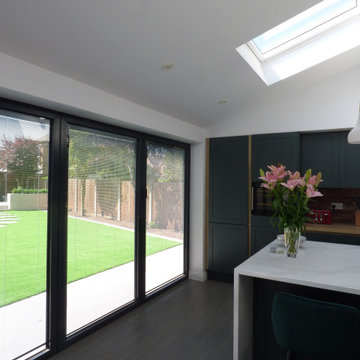
Forming this customers heritage green dreams was a pleasure for us from start to finish!
A contemporary slim shaker design used here in both handle and handleless rail design to give a classic style door a more contemporary design. A newly released door range; the Clifden door in Heritage Green sits perfectly with both of the worktops, the brass rails and the feature brick wall.
Using two worksurfaces to create a kitchen that’s distinctively designed is an emerging trend for 2022. The Natural Halifax Oak laminate worktop on the main bank and utility adds to the warmth of the green, though the quartz tops on the kitchen island keep the space bright, reflecting the light from the landscaped garden. Our customer decided to add one last feature after our renders were finalised; a waterfall worktop was added to the island, adding that final touch and making this heritage green dream kitchen truly perfect for this family.
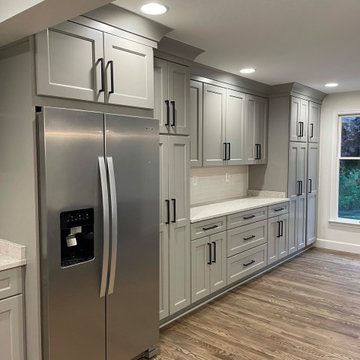
Total remodel including relocation of all fixtures. We removed the diving dining room wall to make one large kitchen.
Photo of a modern eat-in kitchen in Other with an integrated sink, grey cabinets, quartzite benchtops, white splashback, brick splashback, stainless steel appliances, dark hardwood floors, with island, brown floor and multi-coloured benchtop.
Photo of a modern eat-in kitchen in Other with an integrated sink, grey cabinets, quartzite benchtops, white splashback, brick splashback, stainless steel appliances, dark hardwood floors, with island, brown floor and multi-coloured benchtop.
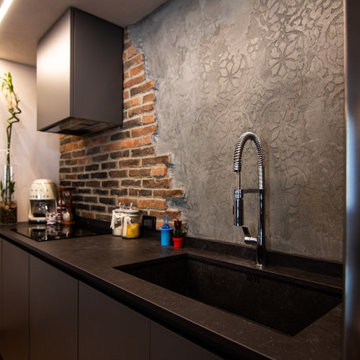
Arrivando in cucina, la tradizione e la storia si sposano con la modernità. Gli stencil applicati alla parete creano una danza che attraversa il tempo grazie ad avanzate tecniche sperimentali a base di vernici spray, cemento e l’alternanza di ritmo tra le diverse colorazioni del mattonato.
Con i nostri artigiani specializzati, abbiamo realizzato un unico ribassamento strutturale sopra al piano cucina creando una nicchia composta da 5 elementi speculari in Dekton.
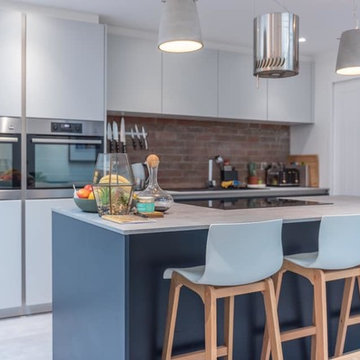
Two toned blue kitchen. Hob in the island, handless design with concrete worktops. Elica hood disguised as a light fitting.
Mid-sized modern single-wall eat-in kitchen in Cardiff with an integrated sink, flat-panel cabinets, blue cabinets, concrete benchtops, red splashback, brick splashback, stainless steel appliances, concrete floors, with island, grey floor and grey benchtop.
Mid-sized modern single-wall eat-in kitchen in Cardiff with an integrated sink, flat-panel cabinets, blue cabinets, concrete benchtops, red splashback, brick splashback, stainless steel appliances, concrete floors, with island, grey floor and grey benchtop.
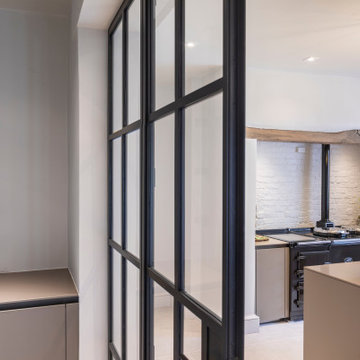
Contemporary Kitchen and Pantry at the Janey Butler Interiors and Llama Architects Manor House Renovation Luxury Home Project.
Photo of a large contemporary l-shaped kitchen pantry in Cheshire with an integrated sink, grey cabinets, quartz benchtops, brick splashback, stainless steel appliances, ceramic floors, with island, white floor and grey benchtop.
Photo of a large contemporary l-shaped kitchen pantry in Cheshire with an integrated sink, grey cabinets, quartz benchtops, brick splashback, stainless steel appliances, ceramic floors, with island, white floor and grey benchtop.
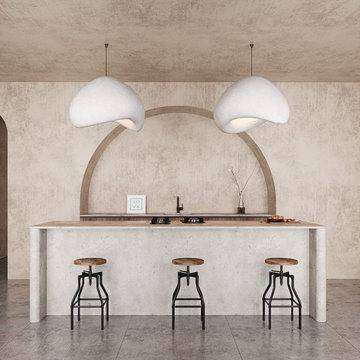
This spacious and modern kitchen is designed using natural materials, giving it an organic and earthy feel. From the wooden cabinetry to the marble countertops, every element of the kitchen exudes elegance and sophistication while remaining functional and practical. Area: 66 sq.m.
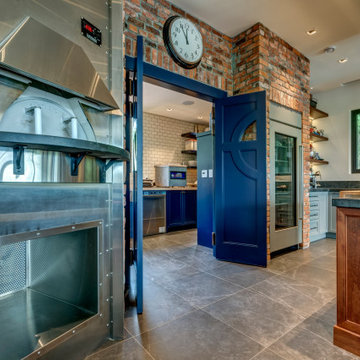
This is an example of an expansive country l-shaped eat-in kitchen in Vancouver with an integrated sink, raised-panel cabinets, dark wood cabinets, quartz benchtops, multi-coloured splashback, brick splashback, stainless steel appliances, cement tiles, multiple islands, grey floor, grey benchtop and vaulted.
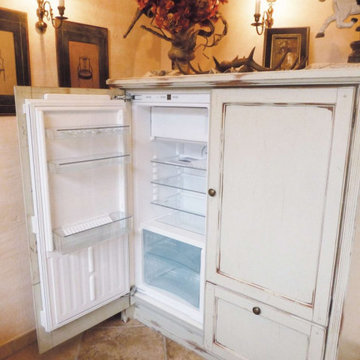
SHABBY ABER CHIC
Diese Sommerküche im Shabby-Look wurde von unserer Möbelmanufaktur individuell geplant und maßgefertigt. Die Fronten wurden aus Massivholz gefertigt und in Handarbeit mit einem Vintage-Finish versehen. Ein absolutes Unikat also, dessen Umsetzung sich konsequent fortführt – von den Knöpfen in Bronze bis zur Lacanche Kochstation.
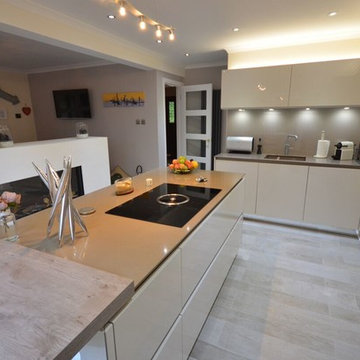
This project is from our stunning Pronorm X-Line Handleless range in a colour mix of lacquered Gloss Crystal and matt Stone Grey.
The tall bank of recessed kitchen units create a real wow factor adding to the minimalistic, uncluttered look of the kitchen. We used LED lighting above the units to enhance and highlight them.
In order to make this kitchen more of a sociable space we’ve brought the cooking into the middle of the room with an island and breakfast bar. The island has been built on a mirrored plinth to give a floating appearance. The reflective mirrored plinth and gloss units bounce light around the room adding to the sense of space in the kitchen.
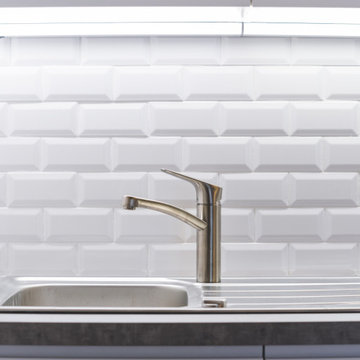
Modern open plan kitchen in Bordeaux with an integrated sink, white cabinets, brick splashback, black appliances, dark hardwood floors, no island and white benchtop.
Kitchen with an Integrated Sink and Brick Splashback Design Ideas
8