Kitchen with an Integrated Sink and Cement Tiles Design Ideas
Refine by:
Budget
Sort by:Popular Today
81 - 100 of 899 photos
Item 1 of 3
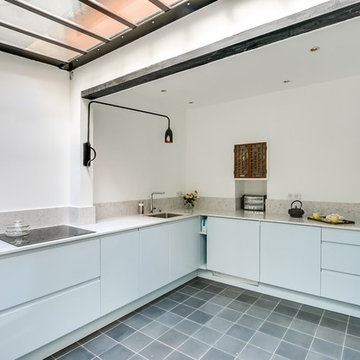
Photo of a large contemporary l-shaped separate kitchen in Paris with an integrated sink, flat-panel cabinets, blue cabinets, quartzite benchtops, white splashback, panelled appliances, cement tiles, grey floor and white benchtop.
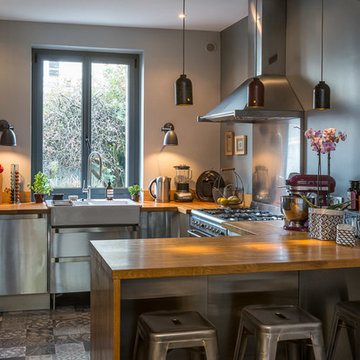
Jean Philippe Caulliez
Mid-sized eclectic u-shaped eat-in kitchen in Paris with stainless steel cabinets, a peninsula, an integrated sink, cement tiles and grey floor.
Mid-sized eclectic u-shaped eat-in kitchen in Paris with stainless steel cabinets, a peninsula, an integrated sink, cement tiles and grey floor.
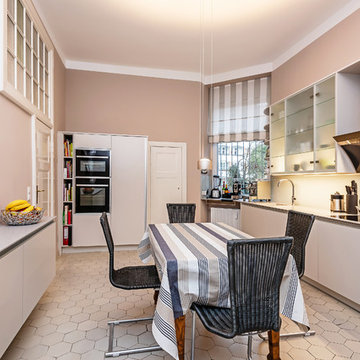
KarinGoetz_Innenarchitektur_Westend_Kueche
Mid-sized contemporary galley separate kitchen in Berlin with an integrated sink, flat-panel cabinets, white cabinets, solid surface benchtops, beige splashback, glass sheet splashback, black appliances, cement tiles, no island, beige floor and beige benchtop.
Mid-sized contemporary galley separate kitchen in Berlin with an integrated sink, flat-panel cabinets, white cabinets, solid surface benchtops, beige splashback, glass sheet splashback, black appliances, cement tiles, no island, beige floor and beige benchtop.
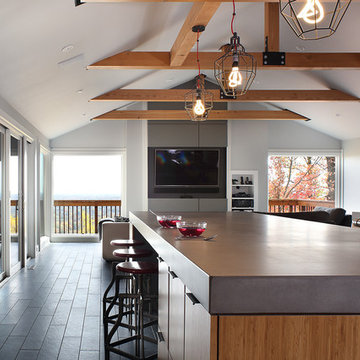
Image by Peter Rymwid Architectural Photography © 2014
This is an example of a large contemporary kitchen in New York with an integrated sink, flat-panel cabinets, light wood cabinets, concrete benchtops, panelled appliances, cement tiles, multiple islands, grey floor and grey benchtop.
This is an example of a large contemporary kitchen in New York with an integrated sink, flat-panel cabinets, light wood cabinets, concrete benchtops, panelled appliances, cement tiles, multiple islands, grey floor and grey benchtop.
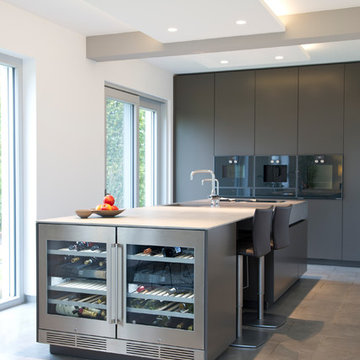
Sybille Thomé
This is an example of a large contemporary galley open plan kitchen in Other with an integrated sink, flat-panel cabinets, grey cabinets, stainless steel benchtops, black appliances, cement tiles, with island, grey floor, white splashback and white benchtop.
This is an example of a large contemporary galley open plan kitchen in Other with an integrated sink, flat-panel cabinets, grey cabinets, stainless steel benchtops, black appliances, cement tiles, with island, grey floor, white splashback and white benchtop.
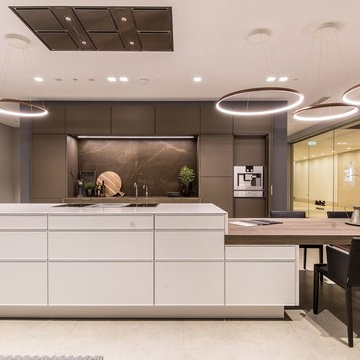
This is an example of a large contemporary single-wall eat-in kitchen in Sydney with an integrated sink, white cabinets, wood benchtops, brown splashback, stone slab splashback, stainless steel appliances, cement tiles, with island and grey floor.
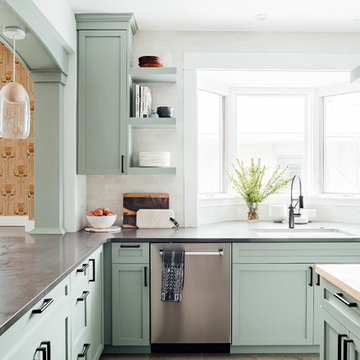
Our client requested interior design and architecture on this lovely Craftsman home to update and brighten the existing kitchen. The pop of color in the cabinetry pairs perfectly with the traditional style of the space.
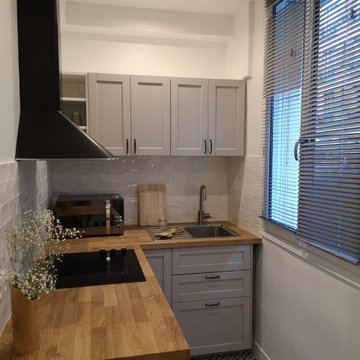
This is an example of a small traditional l-shaped open plan kitchen in Paris with an integrated sink, recessed-panel cabinets, grey cabinets, wood benchtops, white splashback, ceramic splashback, stainless steel appliances, cement tiles, black floor and brown benchtop.
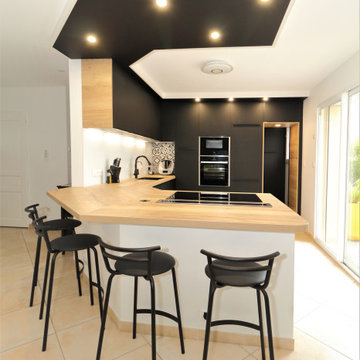
Cette semaine, je vous présente un nouveau projet finalisé.
Une cuisine spacieuse, à la fois élégante et conviviale : la cuisine de M.& Mme B.
Mes clients ont choisi un cocktail harmonieux de bois, de blanc et de noir, sublimé par des éclairages intégrés au plafond ainsi que dans tous les meubles bas.
De nombreux coulissants ont été installés pour gagner un maximum d’espace.
Toujours dans cette recherche d'ergonomie et de design, la hotte traditionnelle a fait place à une hotte de plan de travail extractible efficace et discrète.
Mes clients sont ravis de cette métamorphose et peuvent à présent profiter de ce nouvel espace de vie.
Si vous aussi vous souhaitez transformer votre cuisine en cuisine de rêve, contactez-moi dès maintenant.
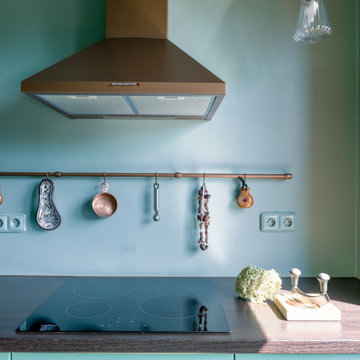
This holistic project involved the design of a completely new space layout, as well as searching for perfect materials, furniture, decorations and tableware to match the already existing elements of the house.
The key challenge concerning this project was to improve the layout, which was not functional and proportional.
Balance on the interior between contemporary and retro was the key to achieve the effect of a coherent and welcoming space.
Passionate about vintage, the client possessed a vast selection of old trinkets and furniture.
The main focus of the project was how to include the sideboard,(from the 1850’s) which belonged to the client’s grandmother, and how to place harmoniously within the aerial space. To create this harmony, the tones represented on the sideboard’s vitrine were used as the colour mood for the house.
The sideboard was placed in the central part of the space in order to be visible from the hall, kitchen, dining room and living room.
The kitchen fittings are aligned with the worktop and top part of the chest of drawers.
Green-grey glazing colour is a common element of all of the living spaces.
In the the living room, the stage feeling is given by it’s main actor, the grand piano and the cabinets of curiosities, which were rearranged around it to create that effect.
A neutral background consisting of the combination of soft walls and
minimalist furniture in order to exhibit retro elements of the interior.
Long live the vintage!
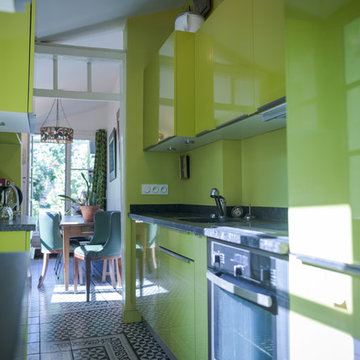
This is an example of a mid-sized contemporary single-wall open plan kitchen in Rennes with an integrated sink, beaded inset cabinets, green cabinets, quartzite benchtops, green splashback, panelled appliances, cement tiles, no island, black floor and black benchtop.
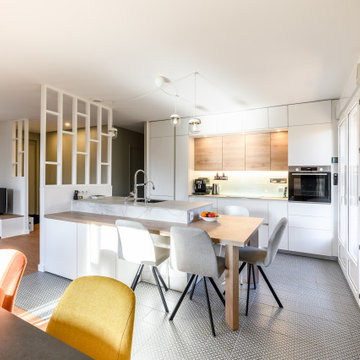
Photo of a mid-sized contemporary open plan kitchen in Lyon with an integrated sink, beaded inset cabinets, white cabinets, laminate benchtops, white splashback, panelled appliances, cement tiles, with island, green floor and grey benchtop.
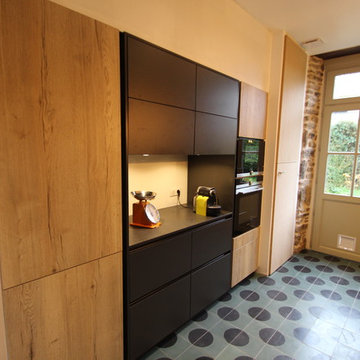
Cuisines Et Tendances
This is an example of a mid-sized industrial galley separate kitchen in Rennes with an integrated sink, flat-panel cabinets, black cabinets, granite benchtops, black splashback, black appliances, cement tiles, turquoise floor and black benchtop.
This is an example of a mid-sized industrial galley separate kitchen in Rennes with an integrated sink, flat-panel cabinets, black cabinets, granite benchtops, black splashback, black appliances, cement tiles, turquoise floor and black benchtop.
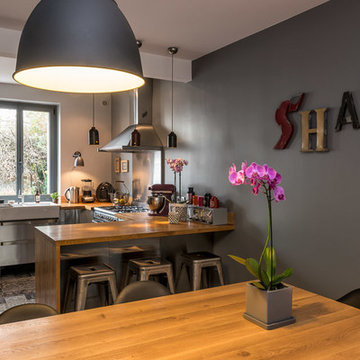
Jean Philippe Caulliez
Design ideas for a mid-sized modern u-shaped eat-in kitchen in Paris with an integrated sink, stainless steel cabinets, cement tiles, a peninsula and grey floor.
Design ideas for a mid-sized modern u-shaped eat-in kitchen in Paris with an integrated sink, stainless steel cabinets, cement tiles, a peninsula and grey floor.
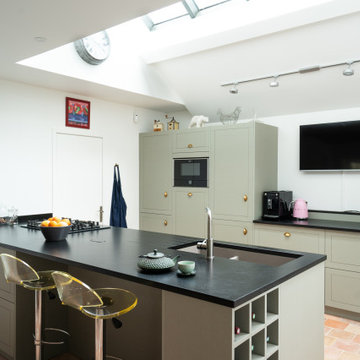
Bienvenue dans la nouvelle cuisine de M. & Mme B.
Une grande cuisine travaillée dans un style rétro vintage moderne.
On y retrouve des matériaux de qualité comme le granit de 30mm, ou encore, le chêne.
Les meubles ont été fabriqués en Bretagne, le made in France est à l’honneur !
Nous avons également travaillé sur l’ergonomie de la pièce, en rehaussant par exemple, le lave-vaisselle pour un chargement plus aisé.
Une multitude d’éléments donnent du cachet à la cuisine. C’est le cas du casier de bouteilles sur mesure, du four 90cm Neff et de sa plaque gaz 5 feux.
Mes clients se sont très bien installés dans ce bel espace et sont très satisfaits du résultat.
Les superbes photos prises par Virginie parlent d’elles-mêmes.
Et vous, quand transformerez-vous votre cuisine en cuisine de rêve ?
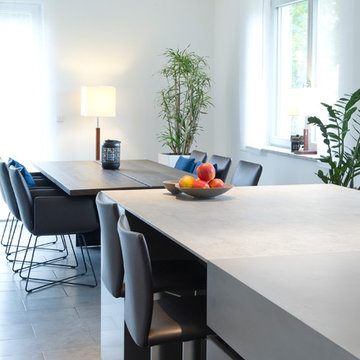
Sybille Thomé
Photo of a large contemporary galley open plan kitchen in Other with an integrated sink, flat-panel cabinets, grey cabinets, stainless steel benchtops, black appliances, cement tiles, with island, grey floor, white splashback and grey benchtop.
Photo of a large contemporary galley open plan kitchen in Other with an integrated sink, flat-panel cabinets, grey cabinets, stainless steel benchtops, black appliances, cement tiles, with island, grey floor, white splashback and grey benchtop.
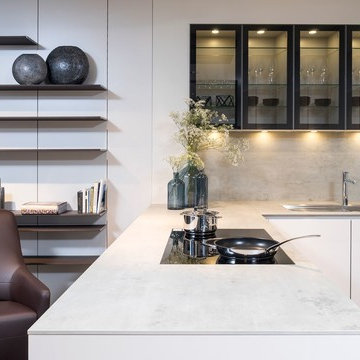
Inspiration for a mid-sized contemporary u-shaped eat-in kitchen in Sydney with an integrated sink, white cabinets, beige splashback, stone slab splashback, cement tiles, no island and grey floor.
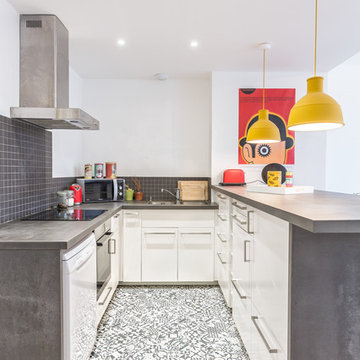
Denis OEILLET
Design ideas for a mid-sized contemporary u-shaped eat-in kitchen in Lyon with an integrated sink, beaded inset cabinets, white cabinets, concrete benchtops, black splashback, mosaic tile splashback, stainless steel appliances, cement tiles, no island and multi-coloured floor.
Design ideas for a mid-sized contemporary u-shaped eat-in kitchen in Lyon with an integrated sink, beaded inset cabinets, white cabinets, concrete benchtops, black splashback, mosaic tile splashback, stainless steel appliances, cement tiles, no island and multi-coloured floor.
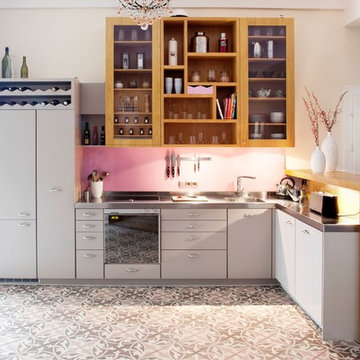
Unter der Theke werden Haushalsartikel, Brot etc. verborgen. Ankömmlinge blicken auf eine aufgeräumte Arbeitsplatte.
Die Gestaltung des Weinregals finden sich als Detail in 2 kleinen Schubkästen mitten im Regal wieder.
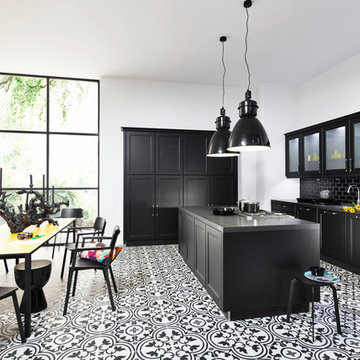
Cuisine Nolte, Windsor Lack, cuisiniste Antony, cuisiniste les Hauts-de-Seine, cuisiniste 92, cuisines nolte
Design ideas for a large transitional eat-in kitchen in Paris with an integrated sink, glass-front cabinets, black cabinets, laminate benchtops, black splashback, subway tile splashback, black appliances, cement tiles and with island.
Design ideas for a large transitional eat-in kitchen in Paris with an integrated sink, glass-front cabinets, black cabinets, laminate benchtops, black splashback, subway tile splashback, black appliances, cement tiles and with island.
Kitchen with an Integrated Sink and Cement Tiles Design Ideas
5