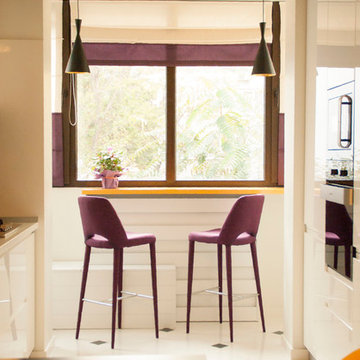Kitchen with an Integrated Sink and Ceramic Splashback Design Ideas
Refine by:
Budget
Sort by:Popular Today
81 - 100 of 4,228 photos
Item 1 of 3
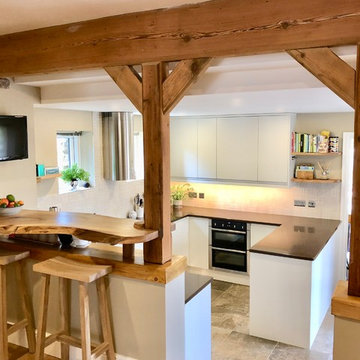
Contemporary open plan kitchen dining space with Scandinavian, Rustic and Moorish elements. This had been a dated and gloomy space but the fresh neutral colour palette and use of light oak has really lifted the rooms making it feel light and more spacious.
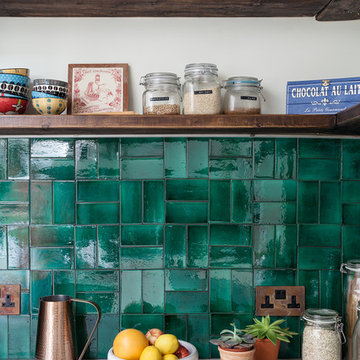
Kasia Fiszer
Inspiration for a small eclectic l-shaped separate kitchen in London with an integrated sink, shaker cabinets, white cabinets, marble benchtops, green splashback, ceramic splashback, panelled appliances, cement tiles, no island and white floor.
Inspiration for a small eclectic l-shaped separate kitchen in London with an integrated sink, shaker cabinets, white cabinets, marble benchtops, green splashback, ceramic splashback, panelled appliances, cement tiles, no island and white floor.
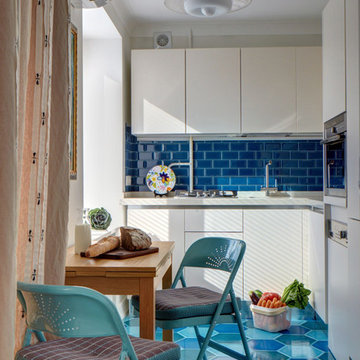
Inspiration for a small contemporary l-shaped open plan kitchen in Moscow with an integrated sink, flat-panel cabinets, white cabinets, quartz benchtops, blue splashback, ceramic splashback, stainless steel appliances, ceramic floors and no island.
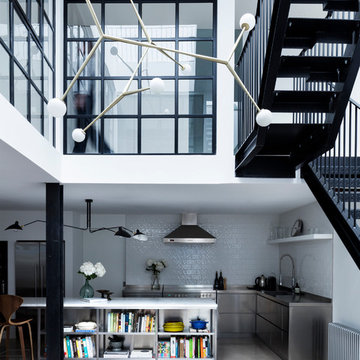
This former garment factory in Bethnal Green had previously been used as a commercial office before being converted into a large open plan live/work unit nearly ten years ago. The challenge: how to retain an open plan arrangement whilst creating defined spaces and adding a second bedroom.
By opening up the enclosed stairwell and incorporating the vertical circulation into the central atrium, we were able to add space, light and volume to the main living areas. Glazing is used throughout to bring natural light deeper into the floor plan, with obscured glass panels creating privacy for the fully refurbished bathrooms and bedrooms. The glazed atrium visually connects both floors whilst separating public and private spaces.
The industrial aesthetic of the original building has been preserved with a bespoke stainless steel kitchen, open metal staircase and exposed steel columns, complemented by the new metal-framed atrium glazing, and poured concrete resin floor.
Photographer: Rory Gardiner
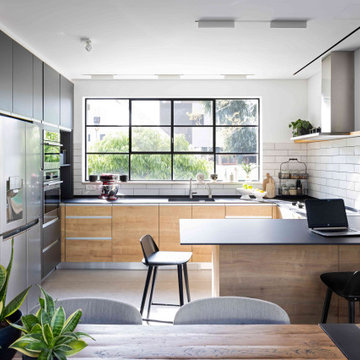
Inspiration for a mid-sized modern u-shaped separate kitchen in Other with an integrated sink, flat-panel cabinets, medium wood cabinets, quartz benchtops, white splashback, ceramic splashback, stainless steel appliances, porcelain floors, with island, grey floor and black benchtop.

Inspiration for a large traditional single-wall open plan kitchen in Paris with an integrated sink, beaded inset cabinets, grey cabinets, beige splashback, ceramic splashback, ceramic floors, grey floor and brown benchtop.
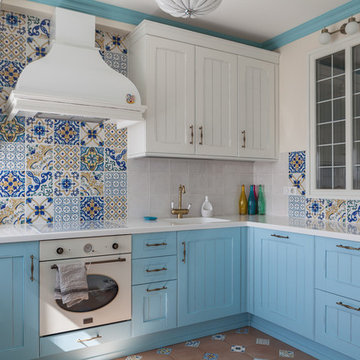
фотограф Наталия Кирьянова
This is an example of a mid-sized mediterranean u-shaped separate kitchen in Moscow with raised-panel cabinets, white cabinets, solid surface benchtops, multi-coloured splashback, ceramic splashback, white appliances, ceramic floors, no island, multi-coloured floor, white benchtop and an integrated sink.
This is an example of a mid-sized mediterranean u-shaped separate kitchen in Moscow with raised-panel cabinets, white cabinets, solid surface benchtops, multi-coloured splashback, ceramic splashback, white appliances, ceramic floors, no island, multi-coloured floor, white benchtop and an integrated sink.
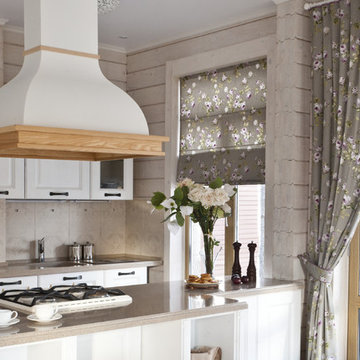
Design ideas for a mid-sized transitional galley eat-in kitchen in Moscow with an integrated sink, raised-panel cabinets, white cabinets, solid surface benchtops, beige splashback, ceramic splashback, panelled appliances, ceramic floors, with island and beige floor.
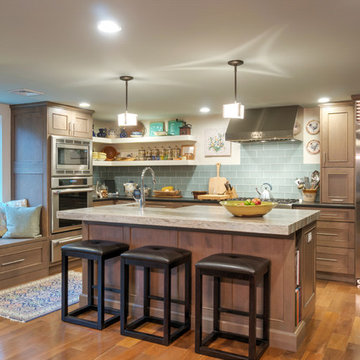
This storm grey kitchen on Cape Cod was designed by Gail of White Wood Kitchens. The cabinets are all plywood with soft close hinges made by UltraCraft Cabinetry. The doors are a Lauderdale style constructed from Red Birch with a Storm Grey stained finish. The island countertop is a Fantasy Brown granite while the perimeter of the kitchen is an Absolute Black Leathered. The wet bar has a Thunder Grey Silestone countertop. The island features shelves for cookbooks and there are many unique storage features in the kitchen and the wet bar to optimize the space and functionality of the kitchen. Builder: Barnes Custom Builders
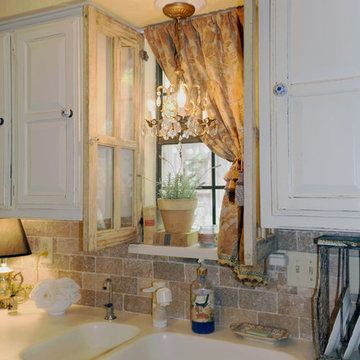
Diana Clary
This is an example of a mid-sized traditional galley separate kitchen in Dallas with an integrated sink, raised-panel cabinets, distressed cabinets, solid surface benchtops, multi-coloured splashback, ceramic splashback, stainless steel appliances and ceramic floors.
This is an example of a mid-sized traditional galley separate kitchen in Dallas with an integrated sink, raised-panel cabinets, distressed cabinets, solid surface benchtops, multi-coloured splashback, ceramic splashback, stainless steel appliances and ceramic floors.
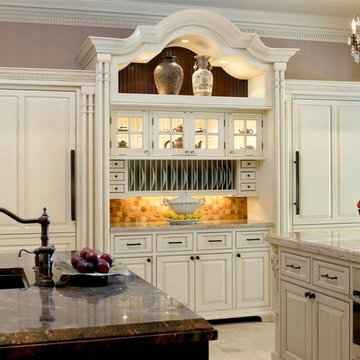
Tony Soluri Photography
Traditional u-shaped separate kitchen in Chicago with an integrated sink, recessed-panel cabinets, white cabinets, granite benchtops, beige splashback, ceramic splashback, stainless steel appliances, ceramic floors and multiple islands.
Traditional u-shaped separate kitchen in Chicago with an integrated sink, recessed-panel cabinets, white cabinets, granite benchtops, beige splashback, ceramic splashback, stainless steel appliances, ceramic floors and multiple islands.
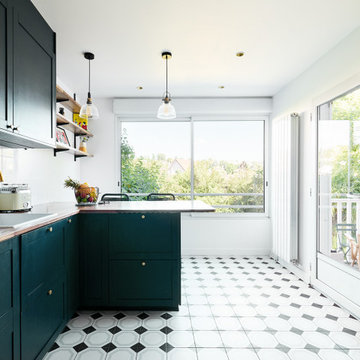
Photo of a large contemporary u-shaped kitchen in Paris with an integrated sink, beaded inset cabinets, green cabinets, wood benchtops, white splashback, ceramic splashback, panelled appliances, ceramic floors, with island, multi-coloured floor and brown benchtop.
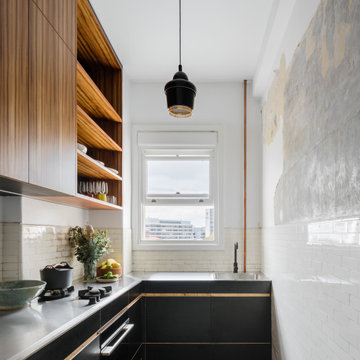
Design ideas for a small l-shaped separate kitchen in Sydney with an integrated sink, flat-panel cabinets, medium wood cabinets, stainless steel benchtops, white splashback, ceramic splashback, black appliances, terrazzo floors, no island, grey floor and grey benchtop.
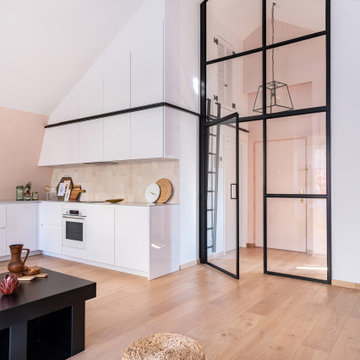
Cuisine entièrement rénovée et ouverte sur la pièce de vie, plan en corian gris silver et crédence en zelliges blanc rosé, dans le ton du mur rose pâle du fond.
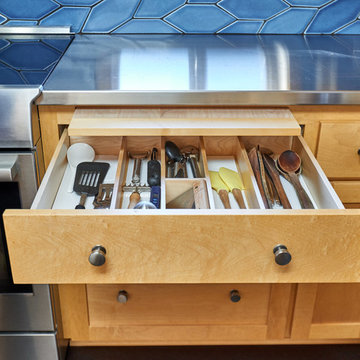
Details: Kitchen tools are organized and stored in divided sections here with a pull-out cutting board above. Elsewhere, knives, flatware and silverware are stored in similar custom-made drawers. The range at left has an induction cooktop.
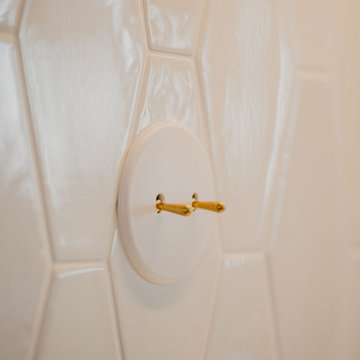
Pour rendre cette pièce aussi esthétique que pratique, chacune des zones a été précisément définie :
* L'ensemble colonnes pour y intégrer les appareils
électroménagers.
* Une zone technique avec la plaque de cuisson, l'évier et le mitigeur, ainsi que beaucoup de plans de travail.
* Un coin "petit déjeuner" à l'abri des regards et dynamisé par le papier peint, pour avoir sous la main tout le nécessaire au quotidien.
* Un espace sous forme de banquette pour des repas conviviaux en famille ou entre amis avec la table formée par un duo Terrazzo/métal.
Le sol en vinyle imitation parquet posé en Pointe de Hongrie apporte le caractère au projet, et vient contraster avec le vert pastel des meubles.
Les courbes des éléments de cuisine ainsi que
l'espace banquette rendent la circulation plus fluide et apportent beaucoup de douceur à l'ensemble.
Côté déco, ce sont la rondeur et la douceur qui
priment avec (entre autres) le velours des chaises et de la banquette, le verre et le laiton des luminaires et le look rétro des appareillages électriques.
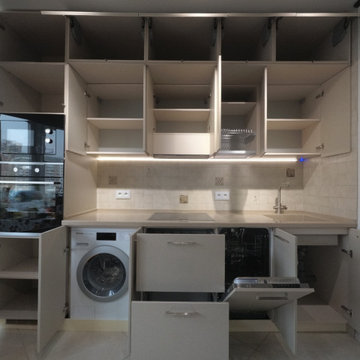
Photo of a small contemporary single-wall separate kitchen in Moscow with an integrated sink, flat-panel cabinets, beige cabinets, solid surface benchtops, beige splashback, ceramic splashback, black appliances, porcelain floors, no island, beige floor and beige benchtop.
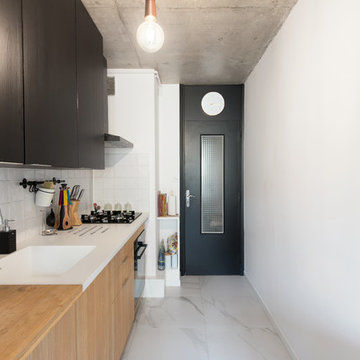
Optimisation des rangements dans le couloir. Cuisine réalisé sur mesure avec des matériaux bruts pour une ambiance raffinée. Salle de bain épurée et moderne.
Changement du sol, choix des couleurs, choix du mobilier. Suivi de chantier et présence durant la réception du chantier.

The downstairs kitchen viewed from the dining room.
Inspiration for a mid-sized contemporary u-shaped eat-in kitchen in Auckland with an integrated sink, flat-panel cabinets, light wood cabinets, stainless steel benchtops, white splashback, ceramic splashback, stainless steel appliances, concrete floors, no island, grey floor, grey benchtop and coffered.
Inspiration for a mid-sized contemporary u-shaped eat-in kitchen in Auckland with an integrated sink, flat-panel cabinets, light wood cabinets, stainless steel benchtops, white splashback, ceramic splashback, stainless steel appliances, concrete floors, no island, grey floor, grey benchtop and coffered.
Kitchen with an Integrated Sink and Ceramic Splashback Design Ideas
5
